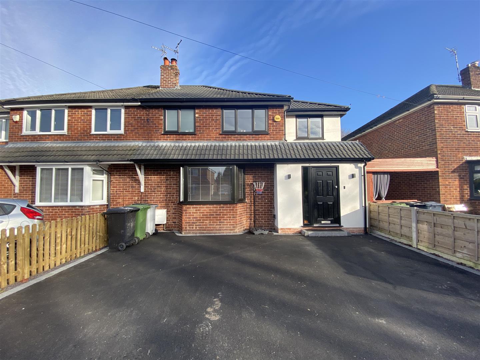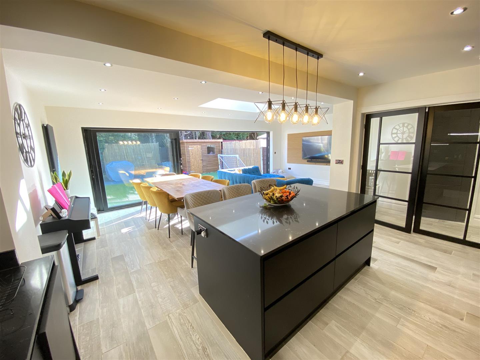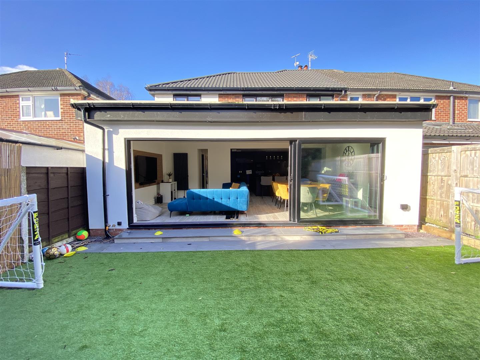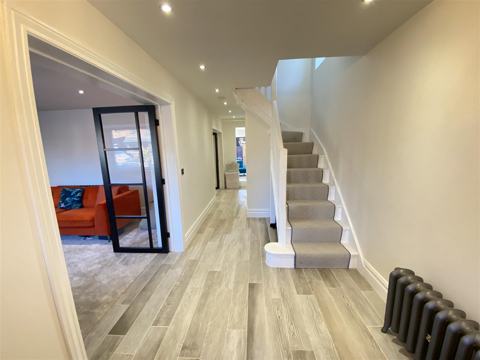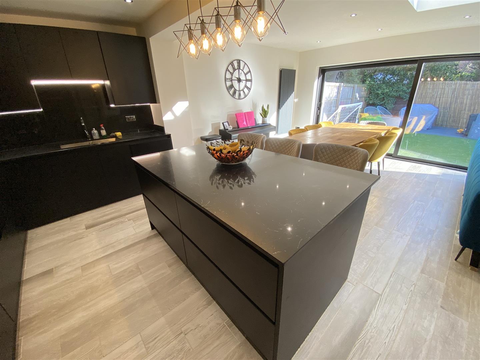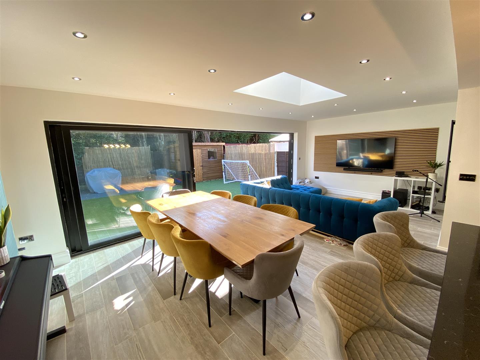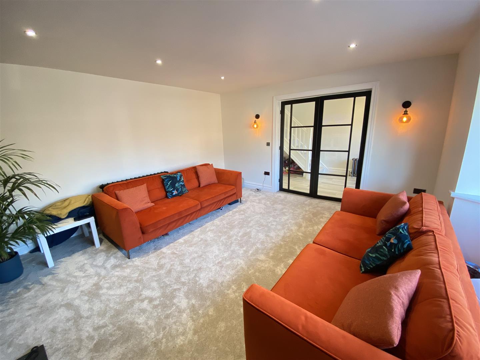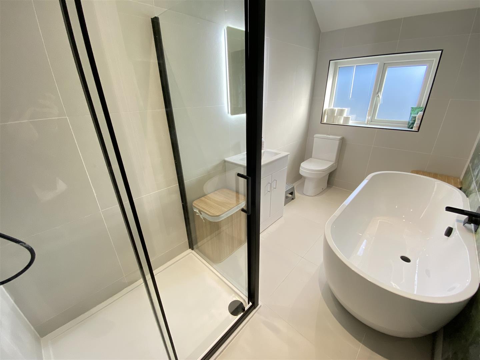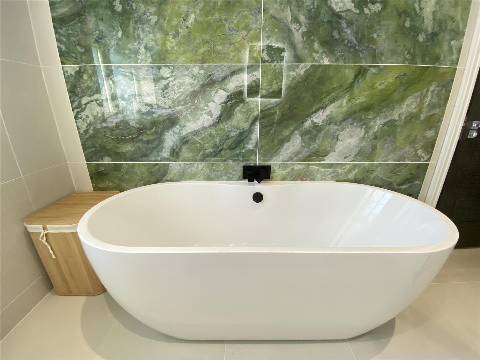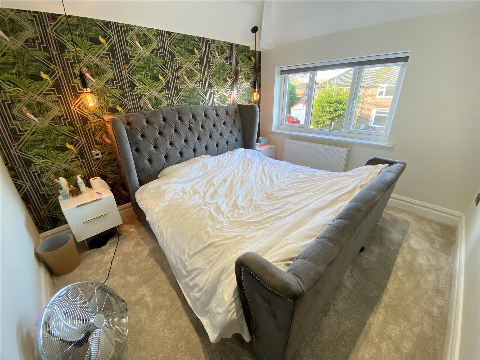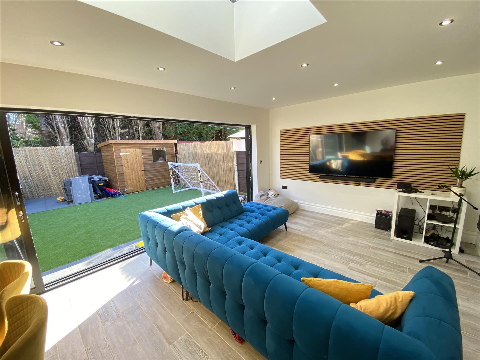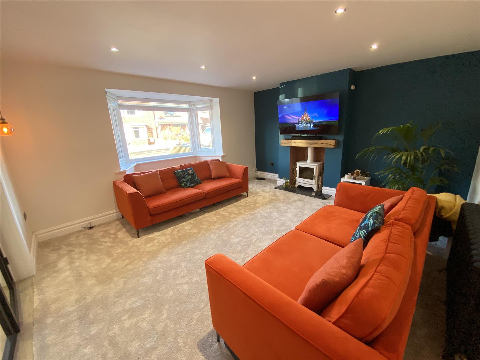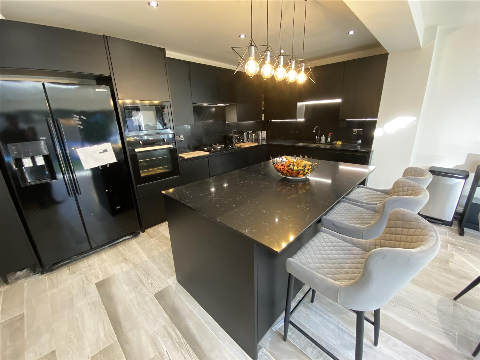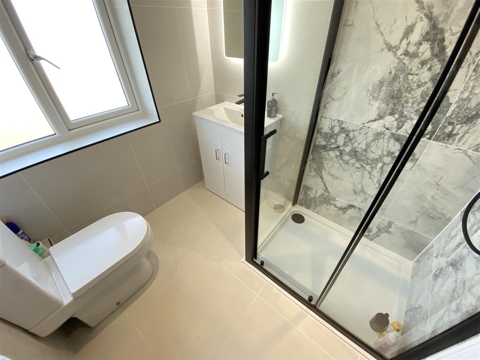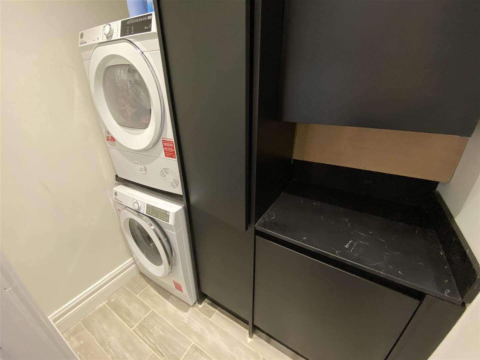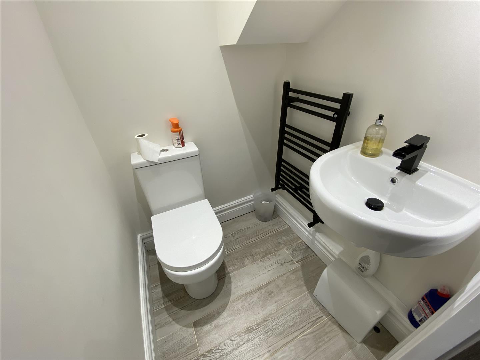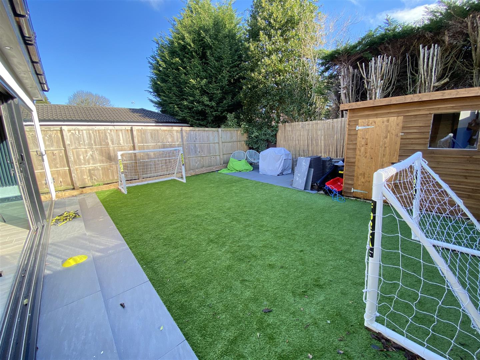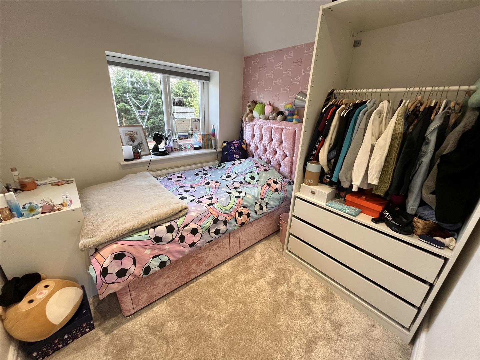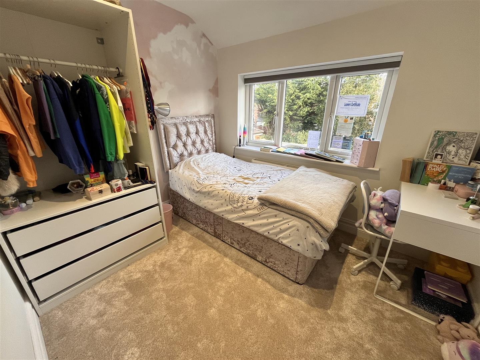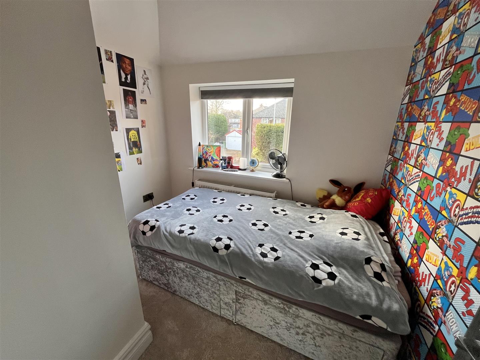Wingfield Avenue, Wilmslow
Property Features
- Semi Detached
- Four Bedrooms
- Stunning Living/Kitchen/Diner
- Two Bathrooms
- Extended Accommodation
- South Wilmslow location
- Close to open countryside
- Off Road Parking
Property Summary
Full Details
Directions
From our Wilmslow office on Alderley Road proceed in a southerly direction along to the Kings Arms roundabout. Take the third exit into Bedells Lane and turn left at the Carters Arms into Chapel Lane. Continue along Chapel Lane, which becomes Moor Lane just after the shops and turn right after a short distance into Strawberry Lane, and bear right into Wingfield Avenue, and the property will be found on the right hand side.
Entrance Hallway
Large entrance hallway with stairs to first floor, double doors leading to living room, radiator, recess ceiling spotlights.
Living Room 4.78m x 4.27m (15'8 x 14'0)
Spacious living room with uPVC double glazed bay window to front, feature fireplace, wall mounted lights, radiator, recess ceiling spotlights.
Kitchen/Living/Diner 7.11m max x 6.48m (23'4 max x 21'3)
Stunning 23' extended Living/Kitchen/Diner with beautiful 'Wren' kitchen with a range of integrated appliances including a 5 ring gas hob. The kitchen area also benefits from space for an American style fridge freezer, stainless steel bowl sink, feature island unit and a further range of base and eye level units. There is ample space for a dining table and chairs, 'Mandarin Stone' flooring throughout, double glazed sliding patio doors leading the beautiful rear garden, Velux window allowing floods of lights in and recess ceiling spotlights.
Utility Room
Base and eye level units, space and plumbing for washer and dryer, recess ceiling spotlights.
Downstairs WC
Low level wc, wash hand basin, heated towel rail, recess ceiling spotlights.
Landing
Loft access, recess ceiling spotlights.
Bedroom One 3.38m x 2.95m (11'1 x 9'8)
Spacious bedroom with dressing area, uPVC double glazed window to rear, radiator, recess ceiling spotlights, hanging ceiling lights.
En-suite
Stylish en-suite with walk-in shower cubicle, low level wc, wash hand basin, uPVC double glazed frosted window to front.
Bedroom Two 2.90m x 2.46m (9'6 x 8'1)
Good sized double bedroom with uPVC double glazed window to rear, radiator, recess ceiling spotlights.
Bedroom Three 2.44m x 2.36m (8'0 x 7'9)
Further double bedroom with uPVC double glazed window to rear, radiator, recess ceiling spotlights.
Bedroom Four 2.36m x 2.31m (7'9 x 7'7)
Good sized fourth bedroom with storage cupboard, radiator, uPVC double glazed window to front, recess ceiling spotlights.
Bathroom
Stylish family bathroom with walk in shower cubicle, low level wc, wash hand basin, double ended bath, uPVC double glazed frosted window to rear
Outside
To the rear of the property is a stunning low maintenance garden with astro turf lawn, paved area, storage shed and timber panelled fencing to the boundaries. To the front of the property is a paved driveway with ample space for multiple vehicles.
Agents Notes - HMRC Directive
To be able to sell or purchase a property in the United Kingdom all agents have a legal requirement to conduct Identity checks on all customers involved in the transaction to fulfil their obligations under Anti Money Laundering regulations. We outsource this check to a third party and a charge will apply. Ask the branch for further details.
