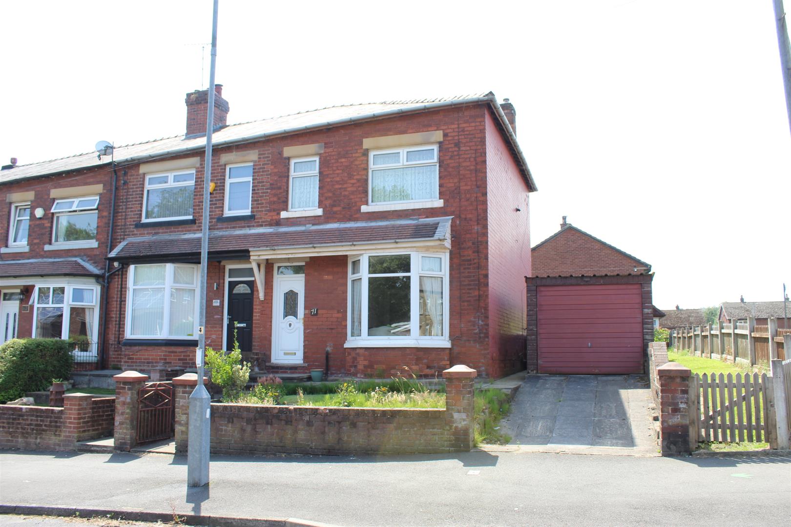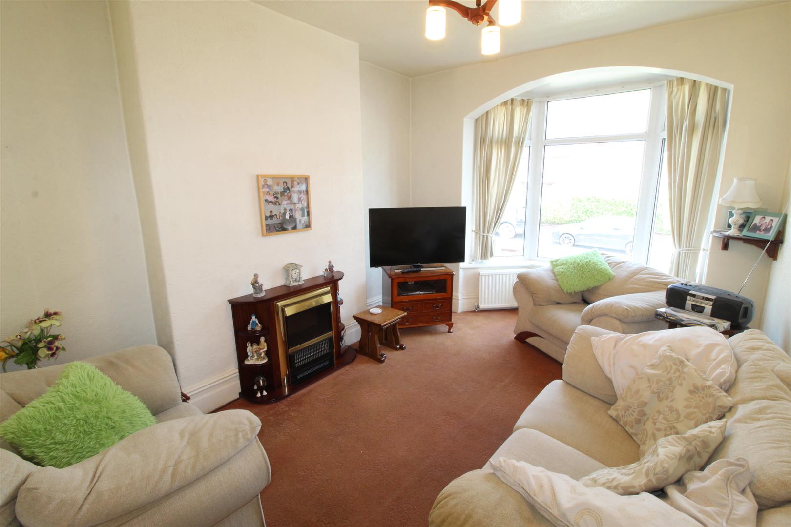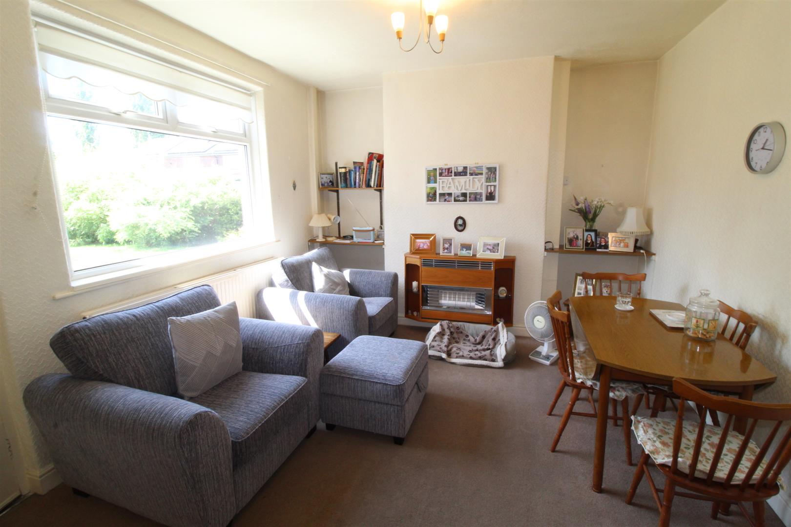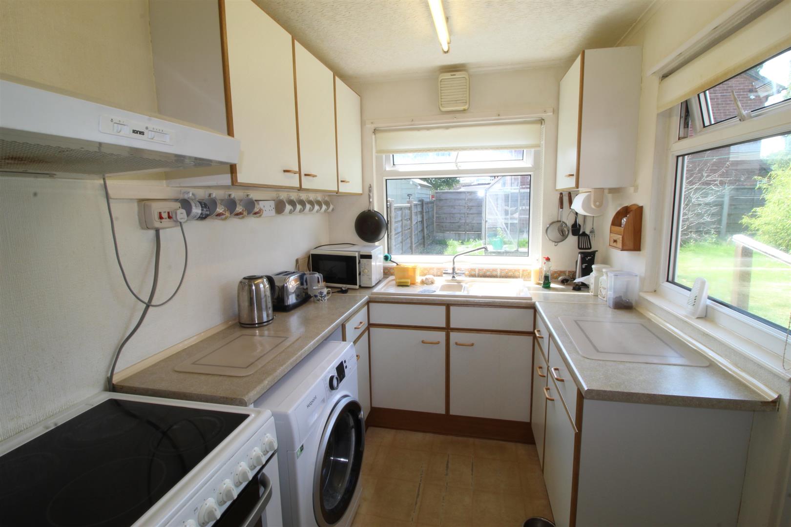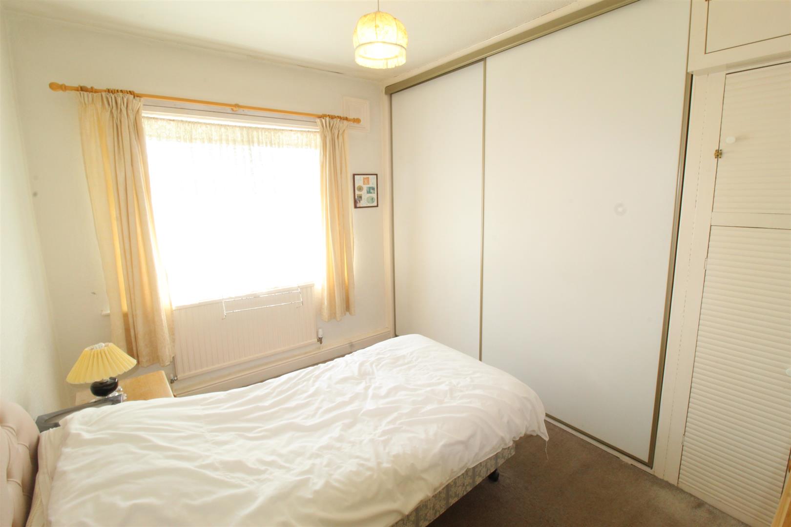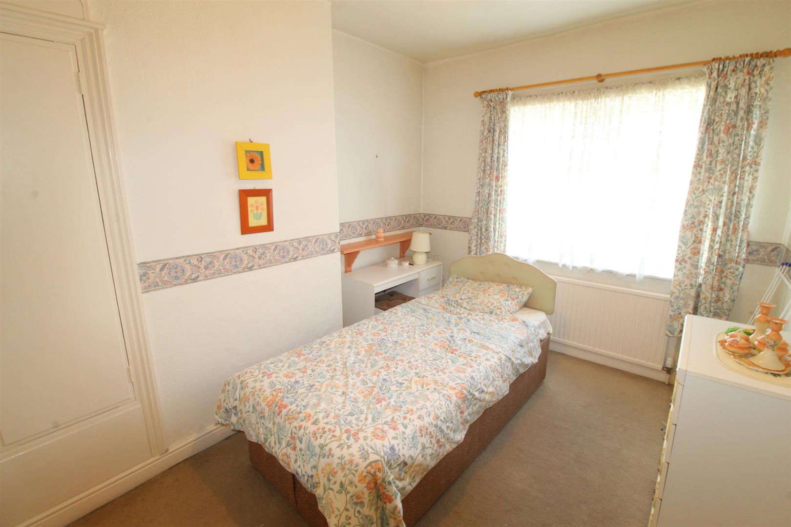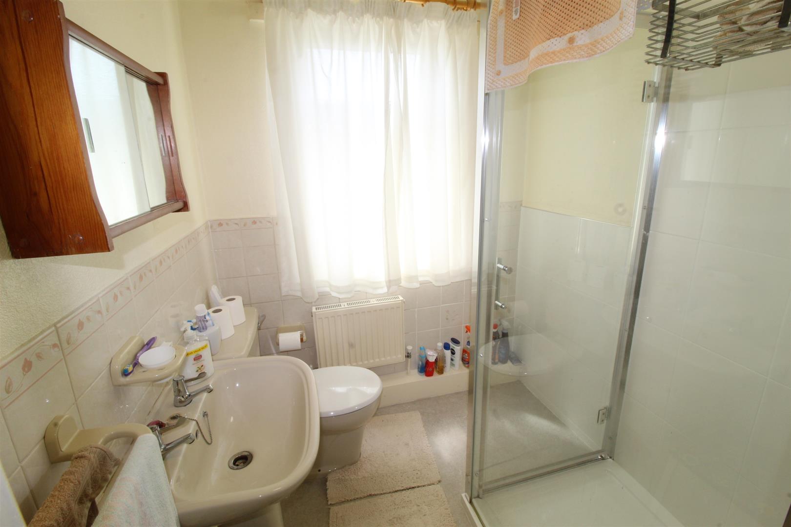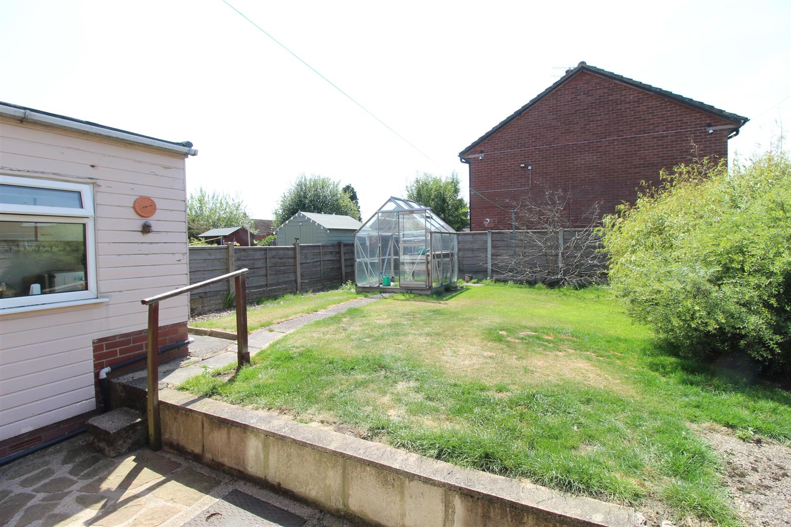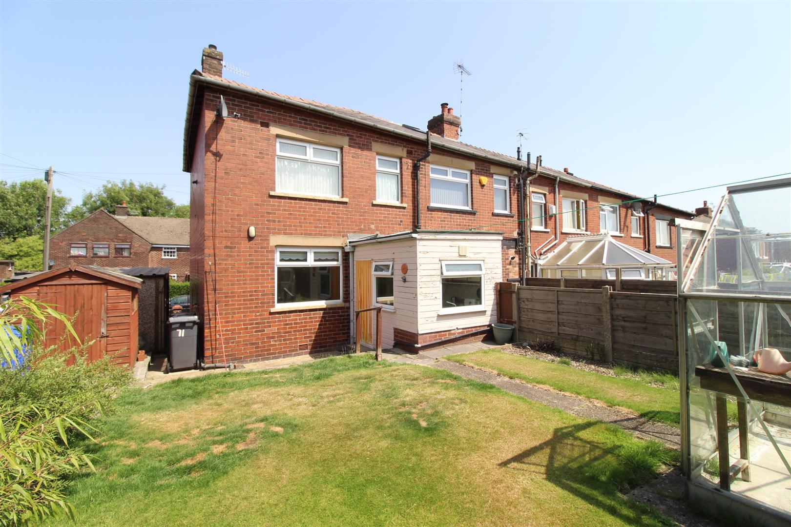Taylor Street, Hollingworth, Hyde
Property Features
- 1930's Bay Fronted End Terraced House
- Three Bedrooms
- Two Reception Rooms
- Kitchen & Shower Room
- Detached Garage & Gardens
- No Onward Chain
- Council Tax B
- EPC D
Property Summary
Full Details
Directions
From our office on High Street West proceed in a Westerly direction through the traffic lights, two roundabouts and along Dinting Vale. Continue through the next two sets of traffic lights towards Brookfield and at the roundabout bear left into Woolley Lane. Turn right into Cross Street and at the end turn left into Taylor Street where the property can be found on the left hand side.
GROUND FLOOR
Entrance Hall
Pvc double glazed front door, gas meter cupboard, understairs cupboard, central heating radiator, stairs to the first floor and doors leading off to:
Lounge 3.81m'' (plus bay) x 3.10m'' (less chimney breast)
Pvc double glazed front bay window, central heating radiator and tv aerial point.
Dining Room 4.01m'' (less chimney breast) x 3.43m'' (plus rece
Pvc double glazed rear window, central heating radiator, understairs cupboard, pantry cupboard and door to:
Kitchen 2.77m'' x 1.96m'' (9'1'' x 6'5'')
Fitted base cupboards and drawers, electric cooker point, plumbing for an automatic washing machine, work tops over with an inset coloured one and a half bowl sink unit and mixer tap, wall cupboards, filter hood, central heating radiator, two pvc double glazed rear windows and pvc external rear door.
FIRST FLOOR
Landing
Bedroom One 3.48m'' x 2.54m'' (11'5'' x 8'4'')
Pvc double glazed rear window, central heating radiator and fitted wardrobes housing the Worcester gas fired combination boiler.
Bedroom Two 3.48m'' x 2.54m'' (11'5'' x 8'4'')
Pvc double glazed front window, central heating radiator and airing cupboard.
Bedroom Three 2.51m'' x 2.08m'' (8'3'' x 6'10'')
Pvc double glazed front window and central heating radiator.
Shower Room
Shower cubicle, pedestal wash hand basin and close coupled wc, central heating radiator and central heating radiator.
OUTSIDE
Detached Garage
Gardens
The property has a front garden, driveway and raised rear garden with greenhouse.
Our ref: Cms/cms/0719/22
