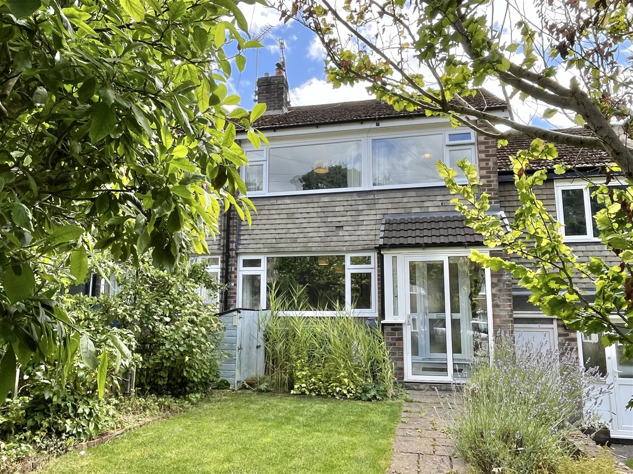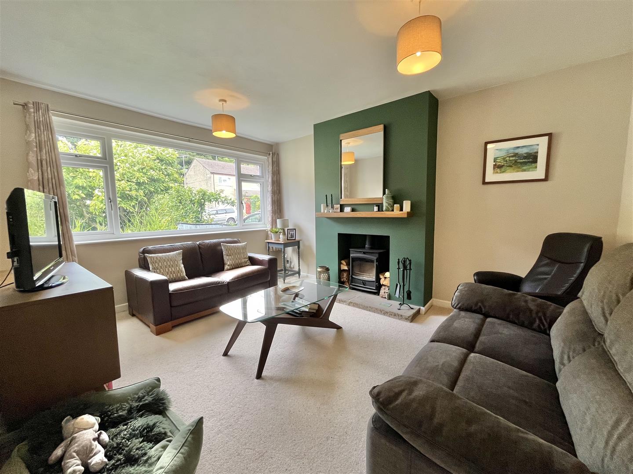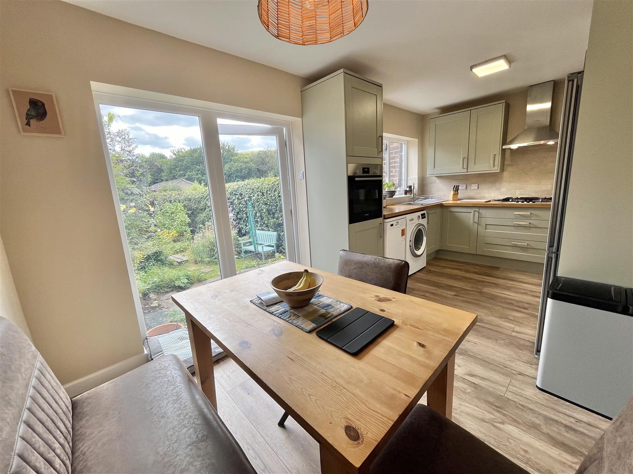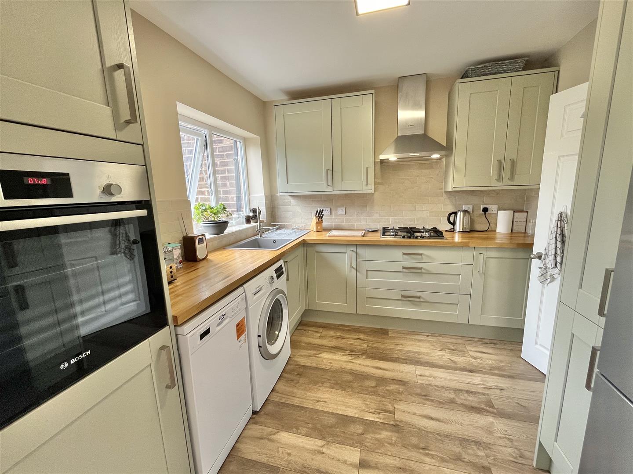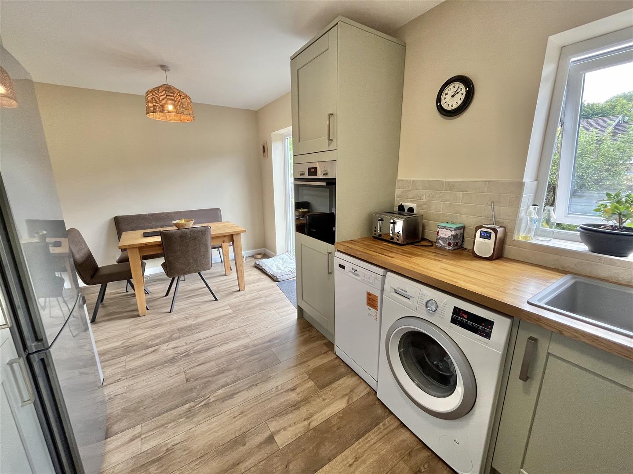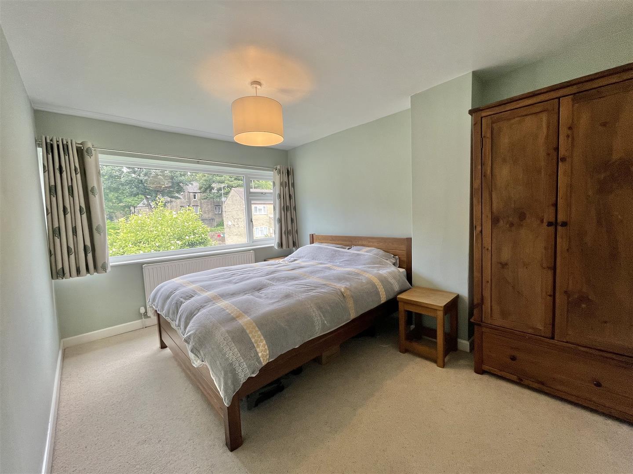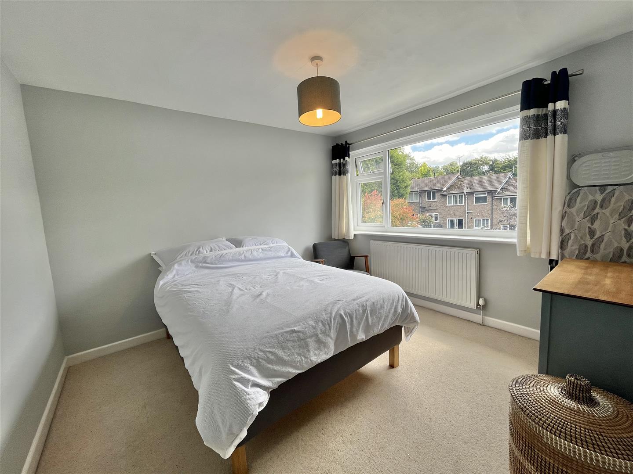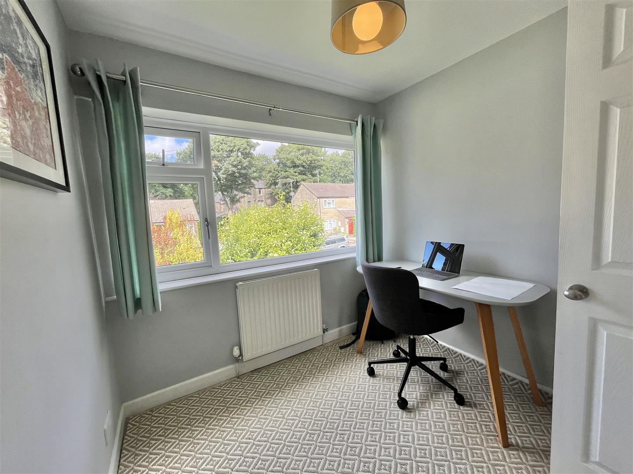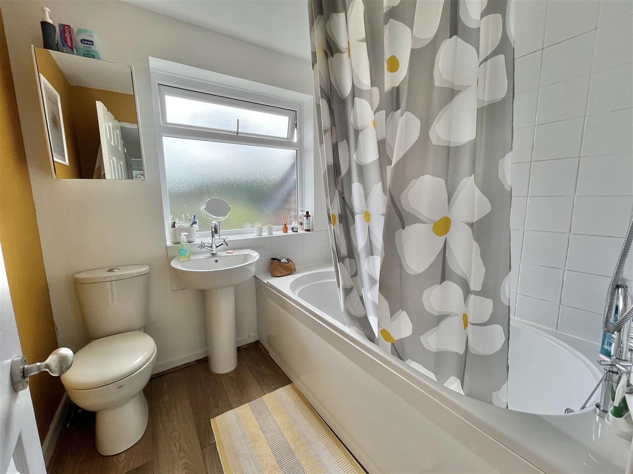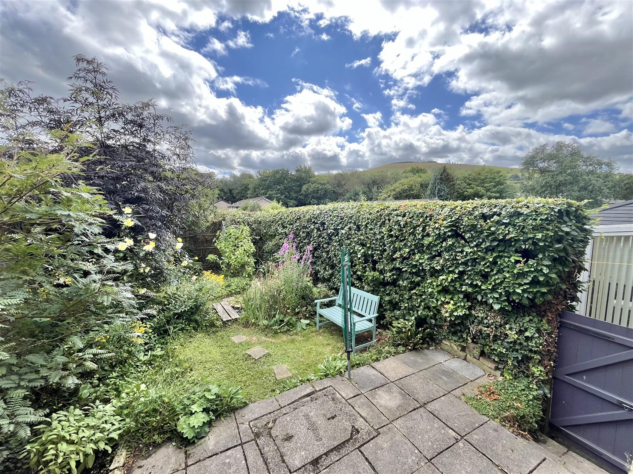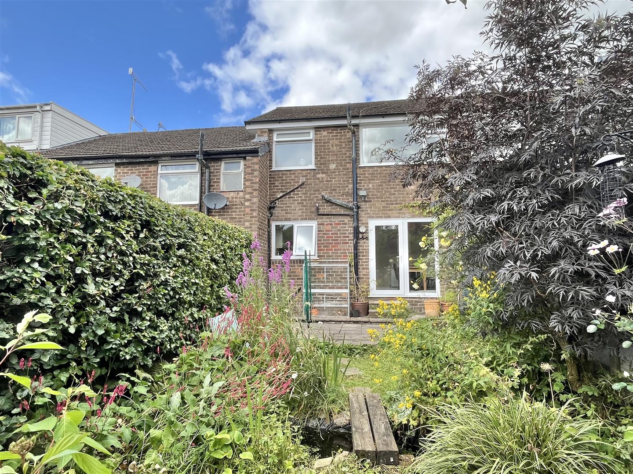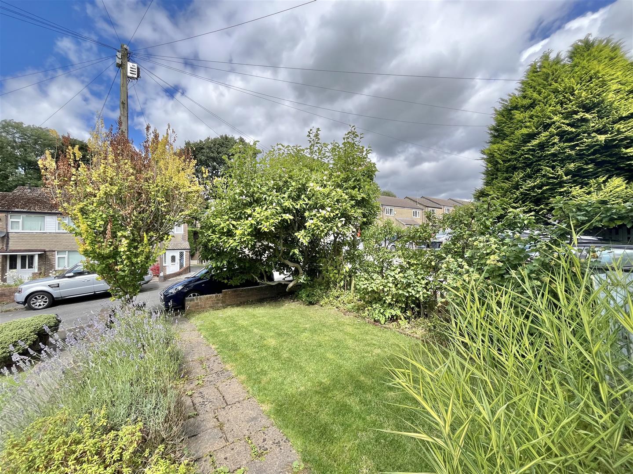Ashton Street, Glossop
Property Features
- A 1960's Built Mid Mews Property
- Three Bedrooms
- Private South Facing Garden
- EPC C & Council Tax C
- Recently Refitted Kitchen
- No Onward Chain
Property Summary
Full Details
Directions
From our office on High Street West proceed in an Easterly direction, once at the central traffic lights turn right onto Victoria Street, follow the road up the hill and round to the left onto Charlestown Road, and then turn right onto Ashton Street and the property is towards the end, on the right hand side.
GROUND FLOOR
Enclosed Front Porch
Pvc double glazed sliding door and front door leading through to:
Entrance Hall
Stairs leading to the first floor, electric meter cupboard, understairs cupboard, laminate wood flooring and doors to:
Lounge 4.39m x 3.48m (less chimney breast) (14'5 x 11'5 (
Pvc double glazed front window, central heating radiator and fireplace with wood burning stove.
Dining Kitchen 5.16m x 2.72m (16'11 x 8'11)
Recently refitted with a range of base cupboards and drawers, plumbing for an automatic washing machine and dishwasher, work tops over with an inset single drainer sink and mixer tap, split-level Bosch electric oven and gas hob, filter hood and matching wall cupboards, central heating radiator, pvc double glazed rear window and patio door leading out to the rear garden.
FIRST FLOOR
Landing
Access to the loft space and cupboard housing the Vaillant gas fired combination boiler, doors to:
Bedroom One 3.94m x 2.84m (plus door recess) (12'11 x 9'4 (plu
Pvc double glazed front window and central heating radiator.
Bedroom Two 3.28m x 3.12m (plus door recess) (10'9 x 10'3 (plu
Pvc double glazed rear window and central heating radiator.
Bedroom Three 2.26m x 2.26m (7'5 x 7'5)
Pvc double glazed front window, central heating radiator and laminate wood flooring.
Bathroom
A white suite including a panelled bath with mixer tap, shower over, pedestal wash hand basin with mixer tap and close coupled wc, central heating radiator, laminate wood flooring and pvc double glazed rear window.
OUTSIDE
Gardens
The property has a front garden with fruit trees and a private rear garden which enjoys a sunny Southerly aspect.
Our ref: Cms/cms/0809/24
