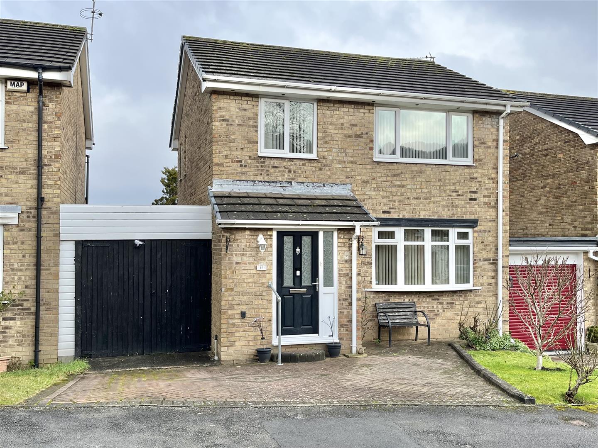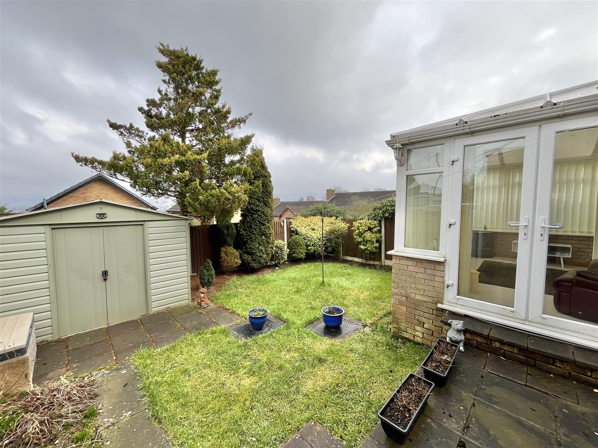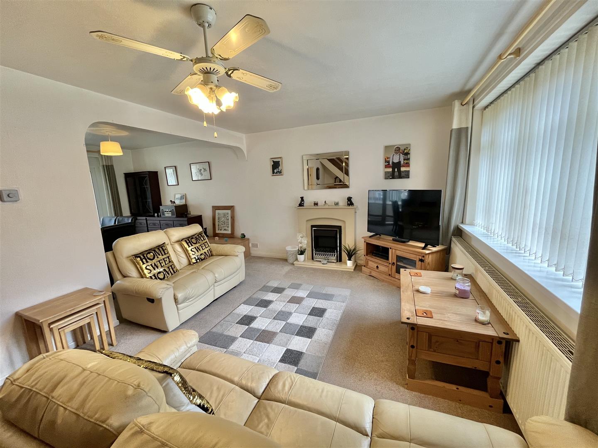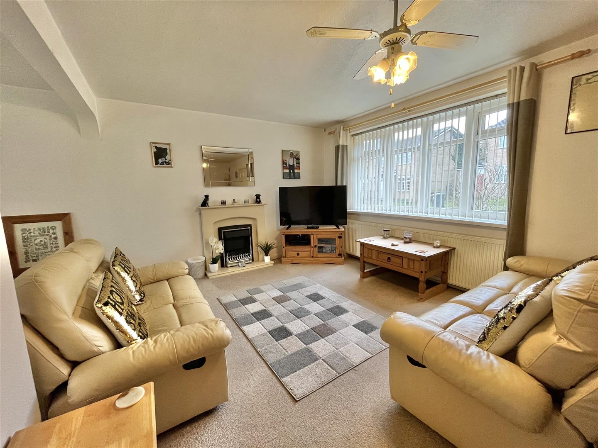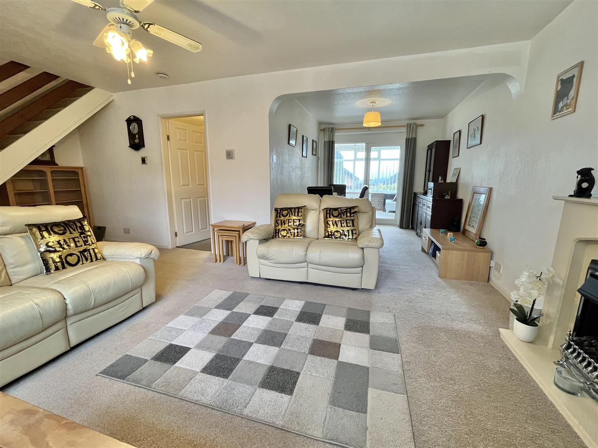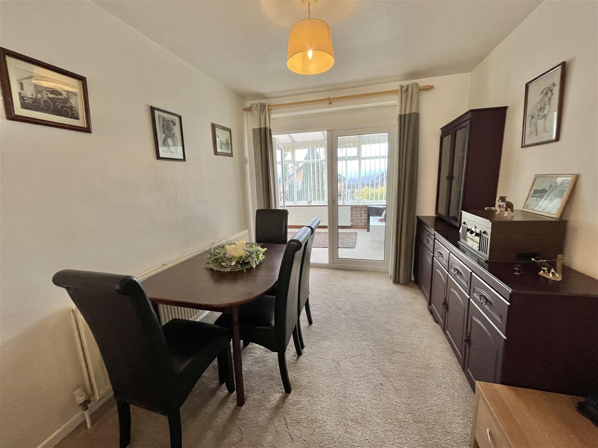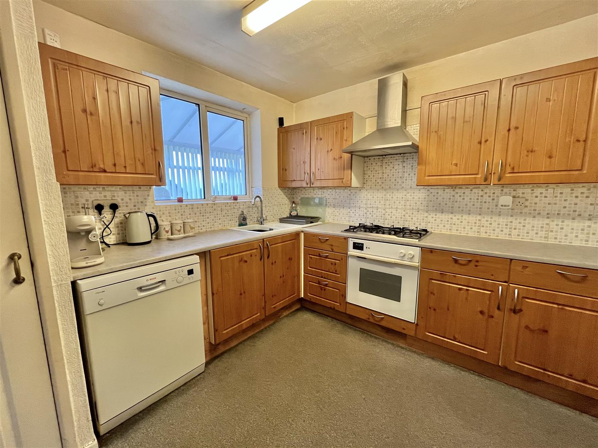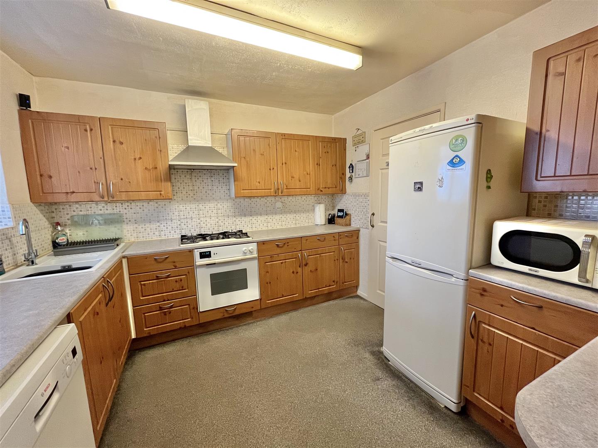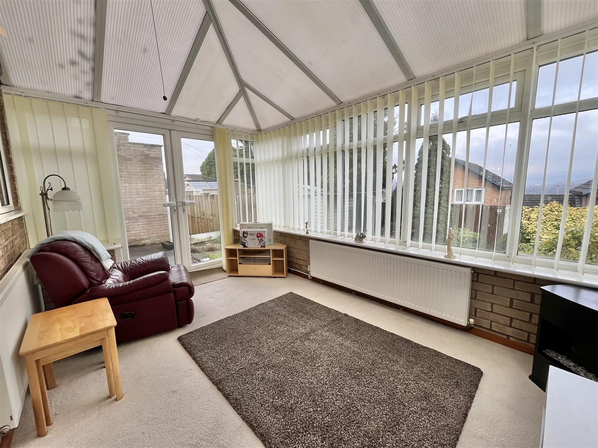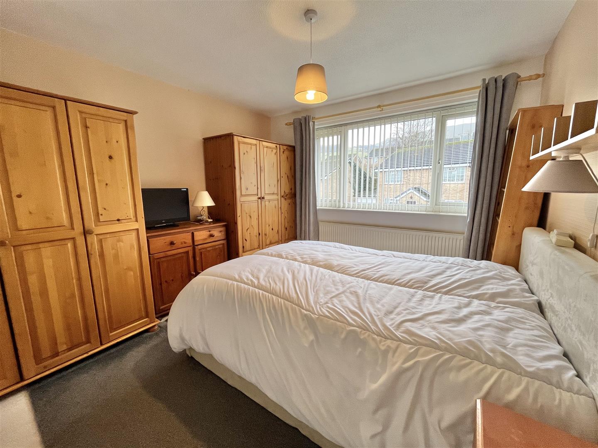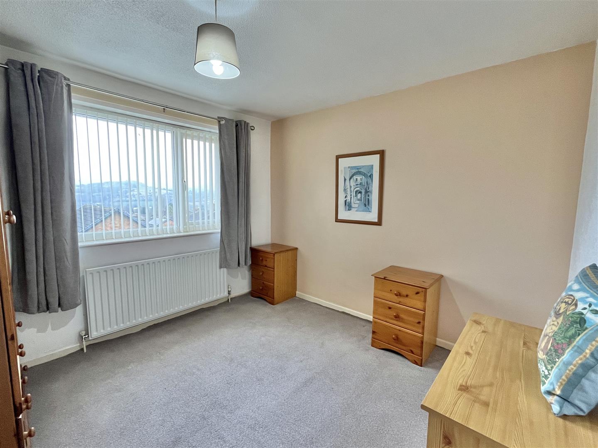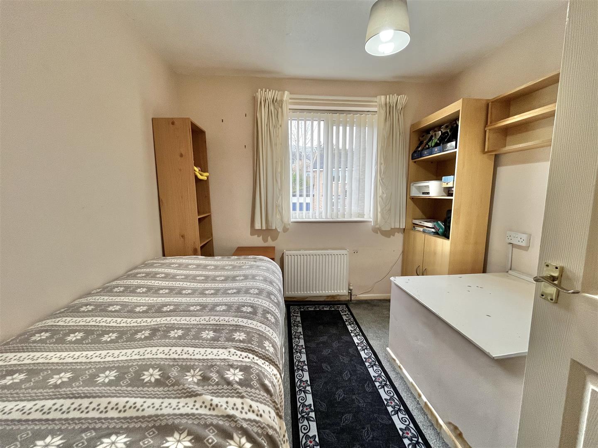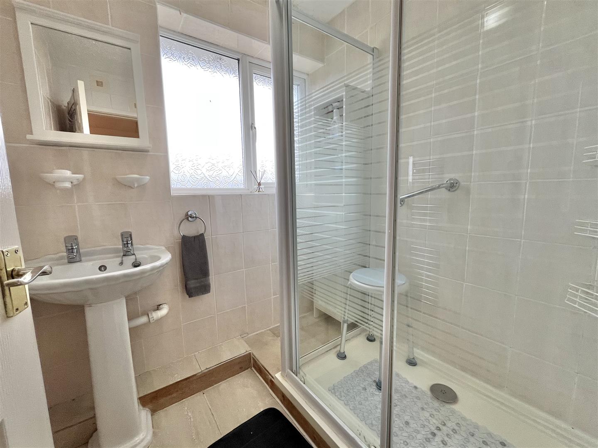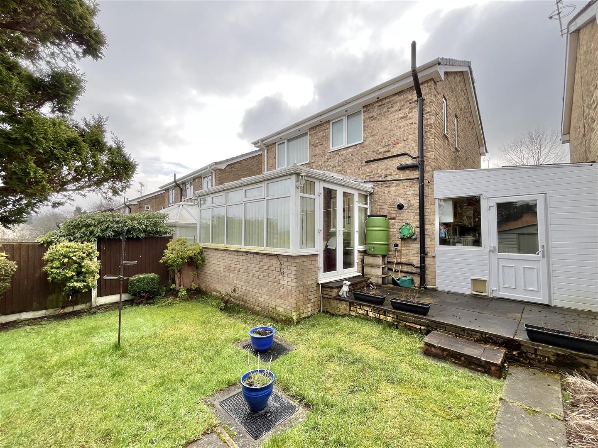Storth Meadow Road, Glossop
Property Features
- Early 1980's Built Link-Detached Family Home
- Three Bedrooms
- Conservatory
- EPC & Council Tax D
- 23ft Garage & Private Gardens
- No Onward Chain
Property Summary
Full Details
Directions
From our office on High Street West proceed in a Westerly direction through the traffic lights and turn left at the second roundabout onto Simmondley Lane. Towards the top turn right into Storth Meadow Road and the property is on the right hand side.
GROUND FLOOR
Enclosed Porch
Composite front door, cloaks cupboard with electric/gas meters, central heating radiator and door to:
Lounge 6.07m (less stairs) x 3.53m (19'11 (less stairs) x
Pvc double glazed front window, central heating radiator, fireplace with electric fire, tv aerial pointy and opening through to:
Dining Area 3.18m x 2.64m (10'5 x 8'8)
Central heating radiator and pvc double glazed patio doors through to:
Conservatory 4.06m x 2.77m (13'4 x 9'1)
Two central heating radiators, pvc double glazed windows and doors leading out to the rear garden.
Kitchen 3.28m x 3.07m (10'9 x 10'1)
A range of fitted kitchen units including base cupboards and drawers, plumbing for a dishwasher, electric oven, work tops over with an inset one and a half bowl white sink unit with mixer tap, five ring gas hob and filter hood, matching wall cupboards, pvc double glazed rear window, cupboard housing the Baxi gas fired central heating boiler, pvc double glazed rear door into the garage.
FIRST FLOOR
Landing
Pvc double glazed side window and access to the loft space.
Bedroom One 3.63m x 3.23m (plus door recess) (11'11 x 10'7 (pl
Pvc double glazed front window and central heating radiator.
Bedroom Two 3.23m x 3.07m (plus door recess) (10'7 x 10'1 (plu
Pvc double glazed rear window, central heating radiator and airing cupboard with central heating radiator.
Bedroom Three 2.74m x 2.69m (less bulkhead) (9'0 x 8'10 (less bu
Pvc double glazed front window and central heating radiator.
Shower Room
Shower cubicle and pedestal wash hand basin, chrome finish towel radiator and pvc double glazed rear window.
Wc
Close coupled wc, central heating radiator and pvc double glazed side window.
OUTSIDE
Attached Garage 7.14m x 2.26m (23'5 x 7'5)
Timbers doors plumbing for an automatic washing machine, power and light, pvc double glazed rear personnel door.
Gardens
The property has a double width driveway and an enclosed, private rear garden with patio, lawn and metal garden shed.
Our ref: Cms/cms/0212/25
