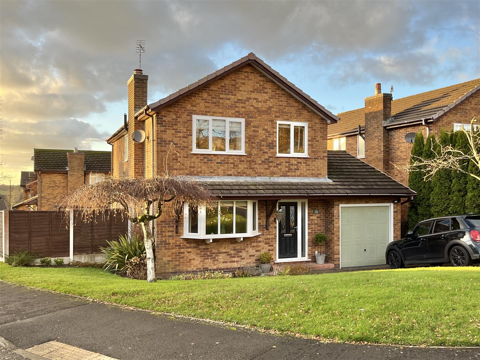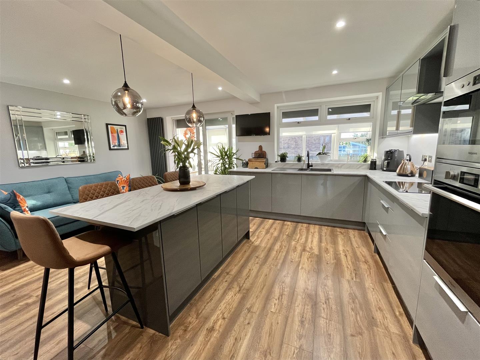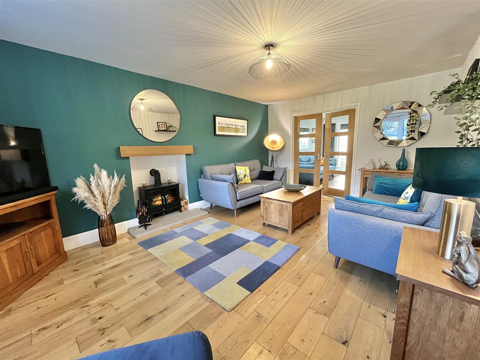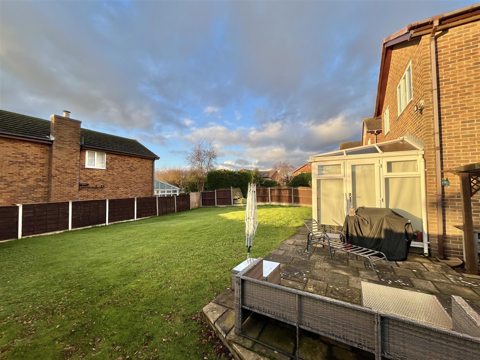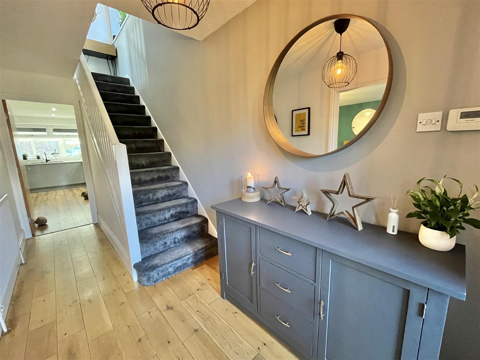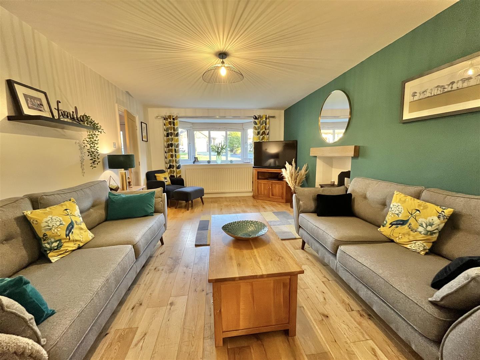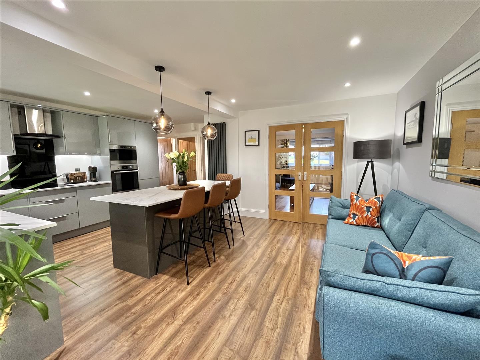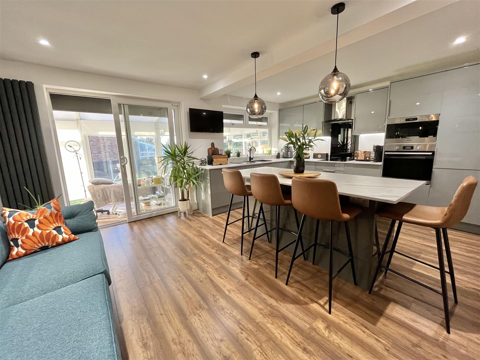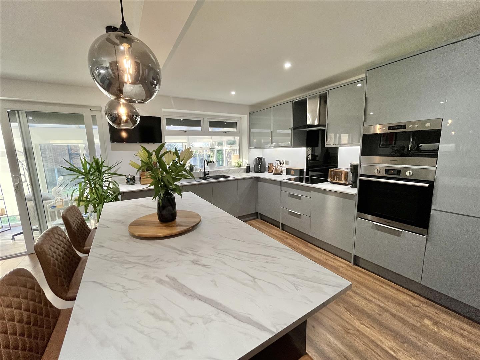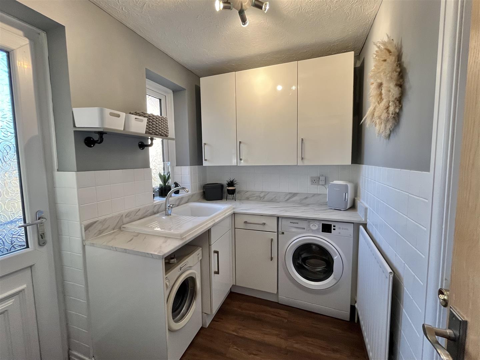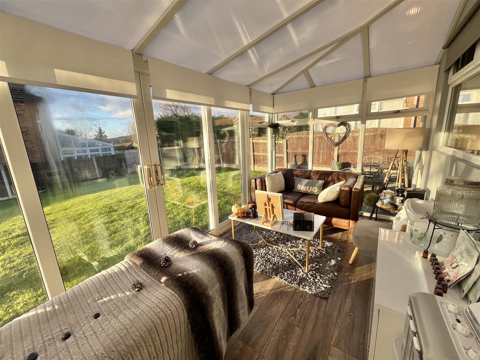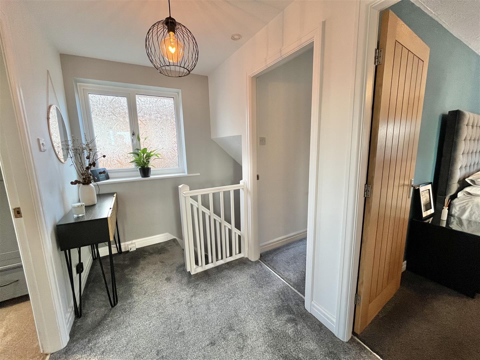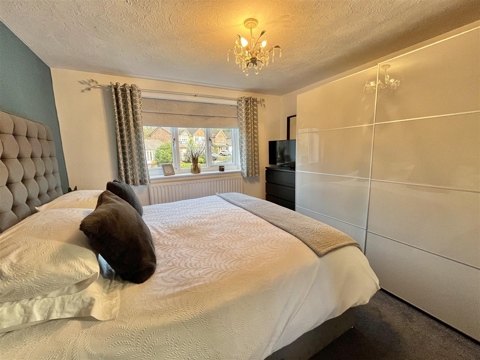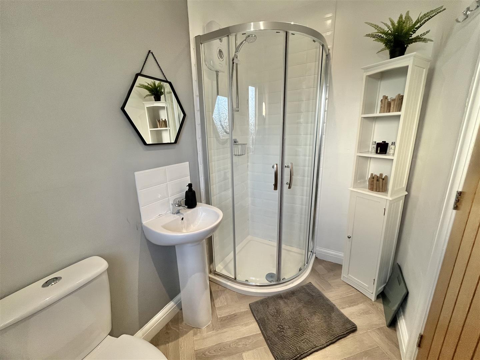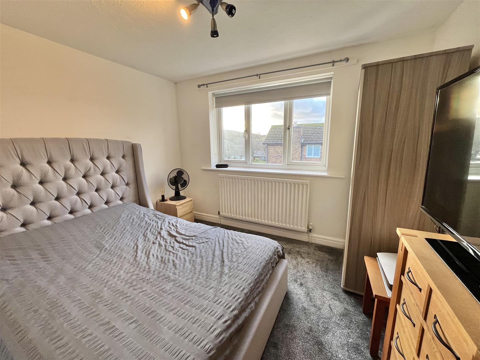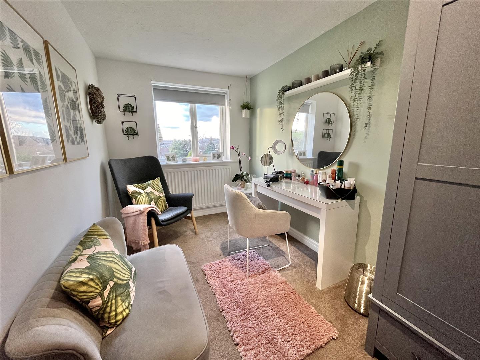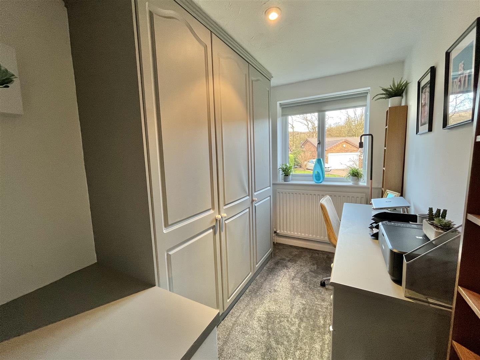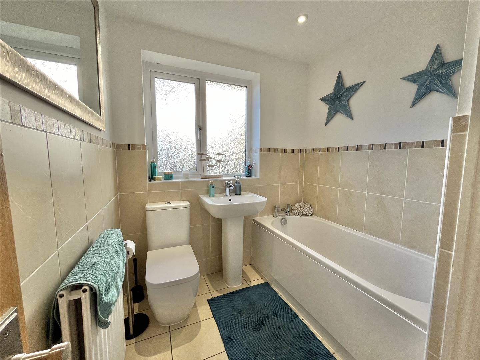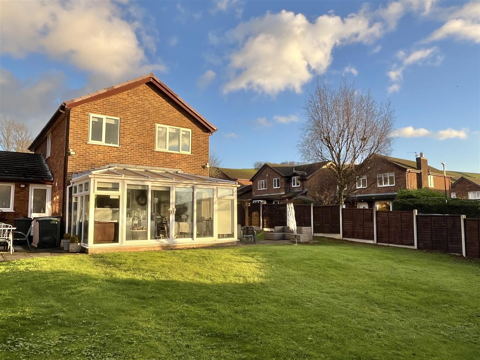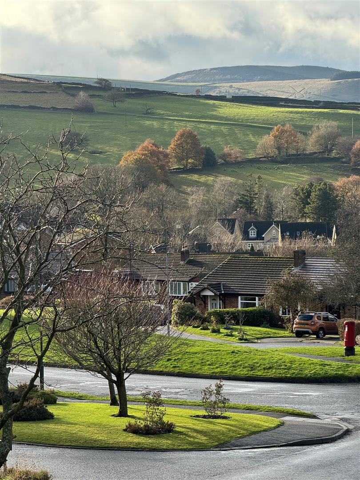Hathersage Drive, Glossop
Property Features
- Modern Detached Family House
- Corner Plot
- Four Bedrooms & En-Suite
- EPC & Council Tax E
- Superb Open Plan Dining Kitchen
- Conservatory & Attached Garage
Property Summary
Full Details
Directions
From our office on High Street West proceed through the central traffic lights at Norfolk Square along High Street East and continue out of Glossop along Sheffield Road. Turn right into Shirebrook Park along Shirebrook Drive, turn left into Hathersage Drive and follow the road round where the property is on the right hand side.
GROUND FLOOR
Entrance Hall
Double glazed composite front door, Oak flooring, spindled staircase leading to the first floor, central heating radiator and doors to:
Lounge 5.44m x 3.53m (17'10 x 11'7)
Pvc double glazed oriel bay window, central heating radiator, tv aerial point, Oak flooring, electric stove and stone hearth, glazed double opening doors leading through to:
Dining Kitchen 5.44m x 4.01m (plus door recess) (17'10 x 13'2 (pl
Open plan with a range of contemporary handleless kitchen units finished in grey and including base cupboards and drawers, central island and breakfast bar, integrated dishwasher, white Marble effect work tops with an inset single drainer one and a half bowl sink unit and mixer tap, split-level Hotpoint electric oven and microwave, Samsung induction hob and filter hood over, matching wall cupboards with pelmet lighting, integrated fridge/freezer, two designer central heating radiators, laminate wood flooring, pvc double glazed rear window and patio doors leading through to:
Conservatory 5.46m x 2.39m (17'11 x 7'10)
Pvc double glazed windows and doors leading out to the rear garden, laminate wood flooring, fitted roller blinds, wash hand basin with mixer tap and vanity unit.
Utility Room 2.34m x 1.68m (7'8 x 5'6)
Pvc double glazed rear window and external rear door, plumbing for an automatic washing machine, base cupboards and drawer, white Marble effect work tops and white enamelled sink unit with mixer tap, matching wall cupboards, central heating radiator and door to the garage.
FIRST FLOOR
Landing
Pvc double glazed side window, access to the loft space and door leading off to:
Master Bedroom 3.38m x 3.28m (plus door recess) (11'1 x 10'9 (plu
Pvc double glazed front window, central heating radiator and door to:
En-Suite Shower Room
Corner shower cubicle with Mira electric shower, pedestal wash hand basin with mixer tap and close coupled wc, central heating radiator and pvc double glazed side window.
Bedroom Two 3.18m x 2.64m (plus door recess) (10'5 x 8'8 (plus
Pvc double glazed rear window and central heating radiator.
Bedroom Three 3.76m x 2.16m (12'4 x 7'1)
Pvc double glazed rear window and central heating radiator.
Bedroom Four 3.07m x 1.93m (less bulkhead, fitted wardrobes and
Currently used as a dressing room with fitted wardrobes, pvc double glazed front window and central heating radiator.
Bathroom
A white three piece suite including a panelled bath with mixer tap , pedestal wash hand basin and close coupled wc,, central heating radiator, pvc double glazed side window and limen cupboard.
OUTSIDE
Attached Garage 5.16m x 2.62m (max) (16'11 x 8'7 (max))
Up and over door, power and light, Worcester gas fired combination boiler.
Gardens
The property has a double length driveway at the front, a front lawn and an enclosed rear garden with lawn and two patio areas.
Our ref: Cms/cms/1126/24
