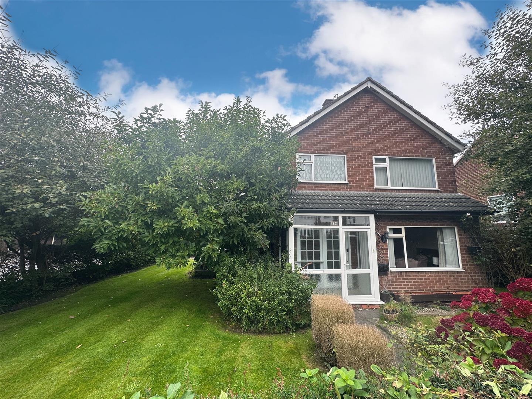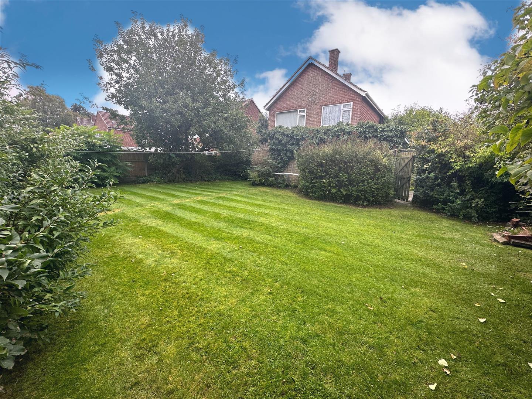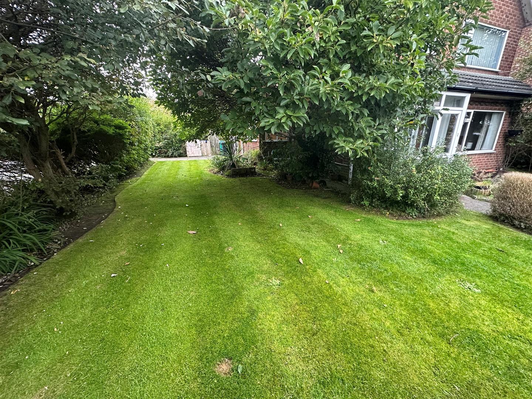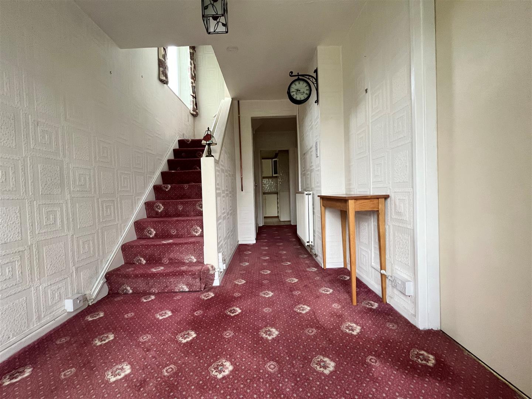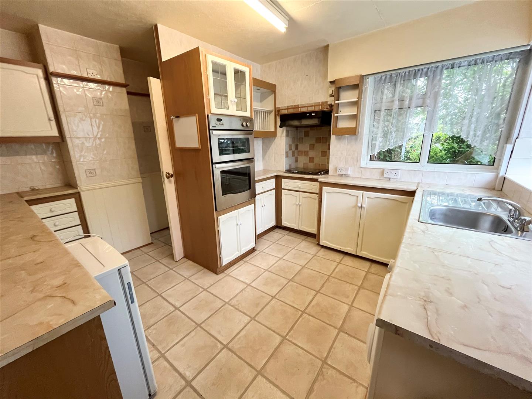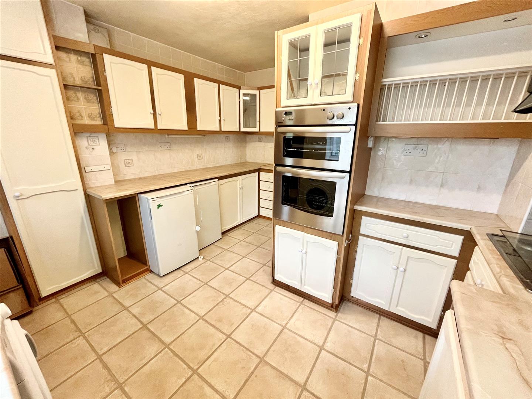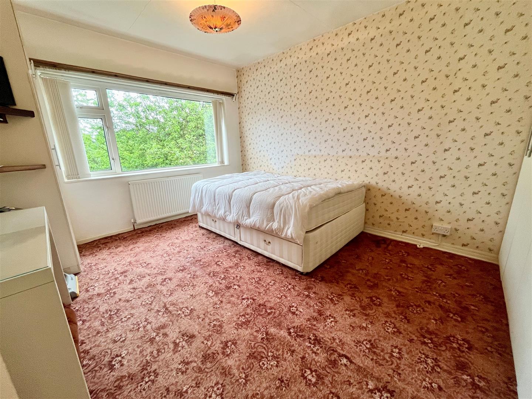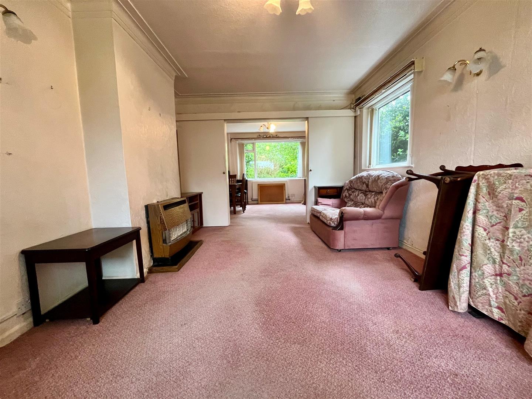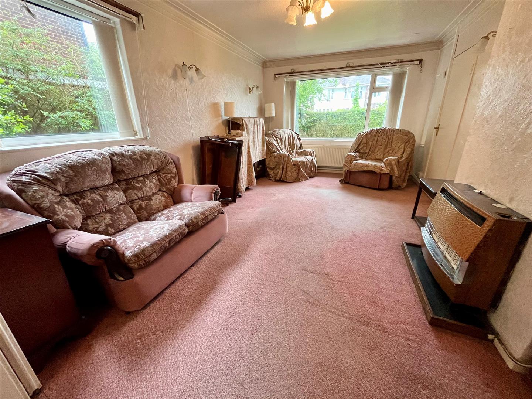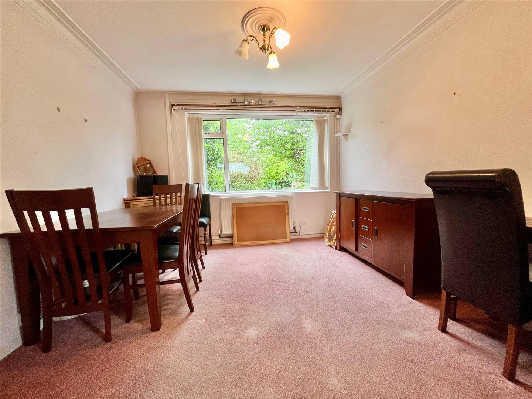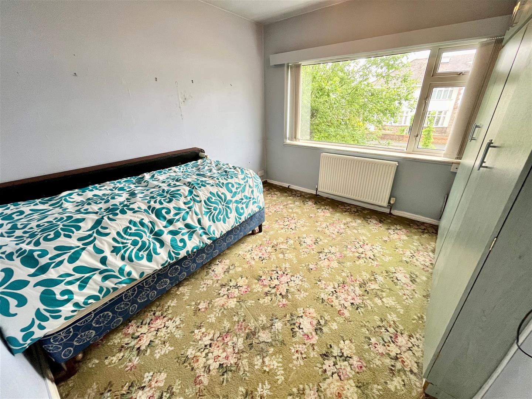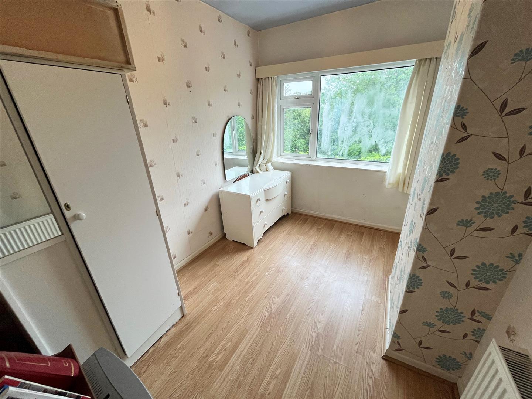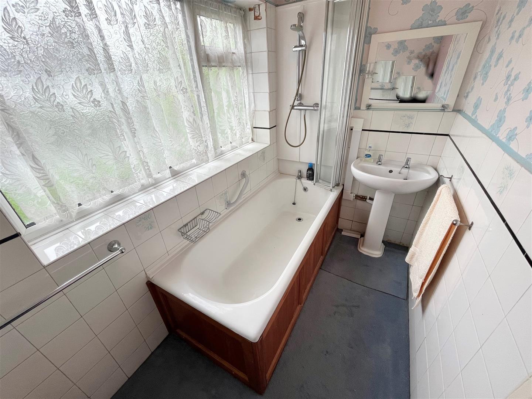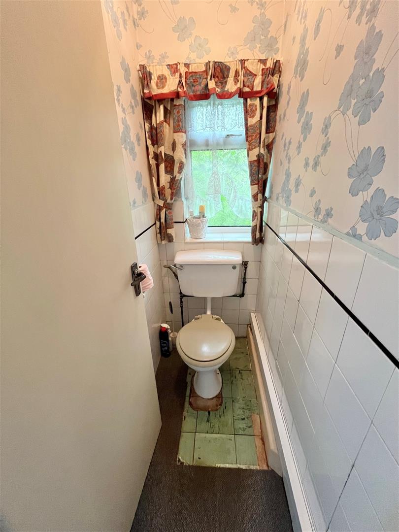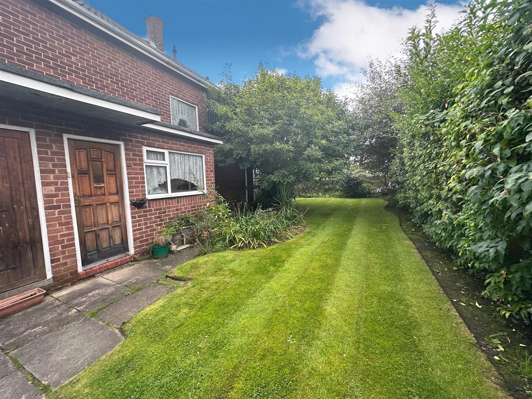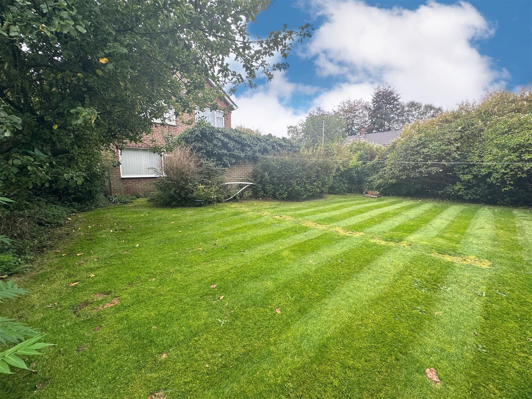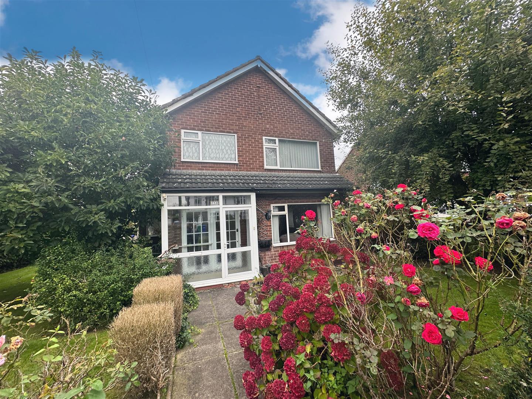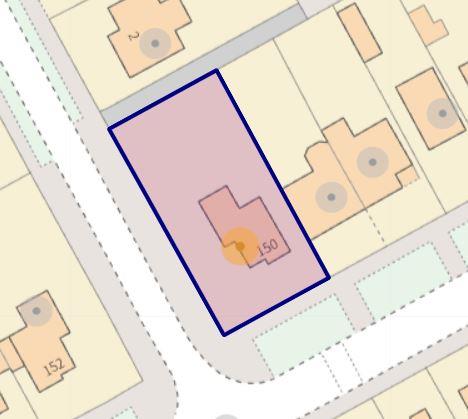Wendover Road, Manchester
Property Features
- Three Bedroom Detached
- Fantastic Size Corner Plot
- Quiet Location
- Potential for Further Development (STPP)
- NO CHAIN
- Modernisation Required
- Current owner buying FREEHOLD
- Council Tax Band D
- EPC Rating D
Property Summary
Full Details
Porch
Access through upvc doors;
Hallway
Spacious hallway carpeted flooring, ceiling spotlight and radiator.
Lounge 3.3 x 4.9 (10'9" x 16'0")
Spacious reception room accessed from the hallway with windows to the front and side aspect. Radiator, ceiling light point and carpeted flooring.
Dining Room 3.3 x 3.3 (10'9" x 10'9")
Second reception room opening from the lounge and from the hallway. Window to the rear aspect, carpeted flooring, radiator and ceiling light point.
Kitchen 4.1 x 3.2 (widest points) (13'5" x 10'5" (widest p
Extended kitchen fitted with a range of wall and base level units with space for white goods. Windows to the side and front aspect, door to access the side garden, vinyl flooring and ceiling light point.
Master Bedroom 3.3 x 4.3 (10'9" x 14'1")
Double bedroom with carpeted flooring, window overlooking the garden to the rear, radiator and ceiling light point.
Bedroom Two 3.3 x 3.4 (10'9" x 11'1")
Another great sized double bedroom with window to the front aspect, carpeted flooring, radiator and ceiling light point.
Bedroom Three 2.3 x 3.2 (7'6" x 10'5")
Larger than average third bedroom with window overlooking the garden to the rear, laminate flooring, ceiling light point and radiator.
Bathroom 2.35 x 1.4 (7'8" x 4'7")
Fitted with pedestal wash basin and bath with thermostatic mains shower above. Tiled walls, obscured window to the front aspect and ceiling light point.
WC 1.5 x 0.85 (4'11" x 2'9")
Fitted with low level WC. Obscured window to the side aspect.
Externally
Situated on a larger than average corner plot with gardens to three sides, with a range of trees, bushes and plants creating a well established mature garden. Complete with attached garage and flagged driveway.
