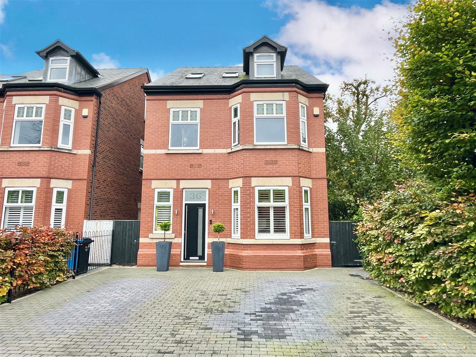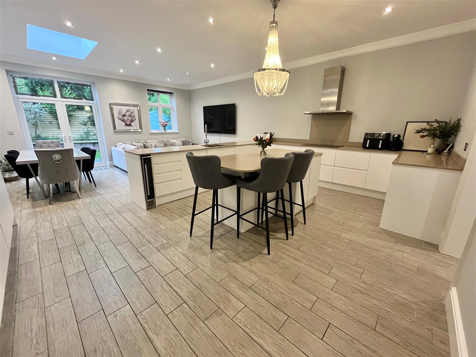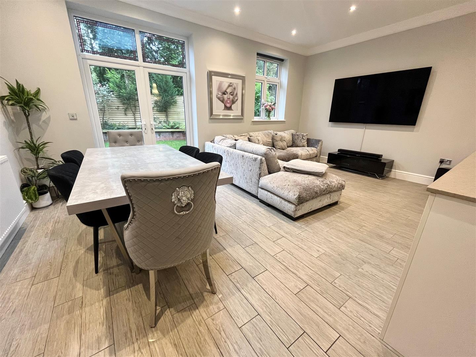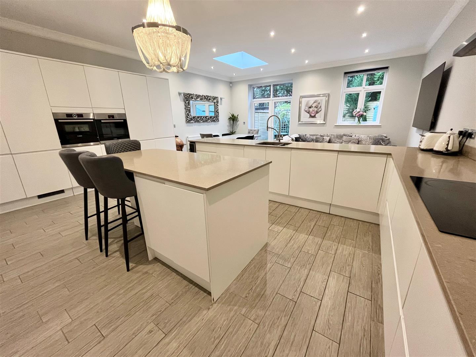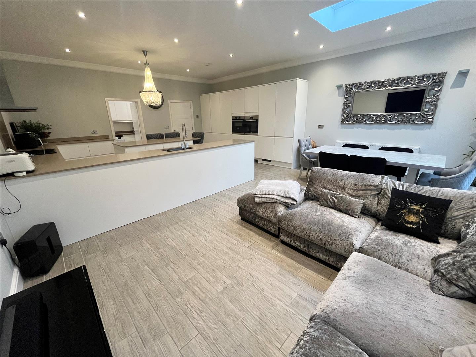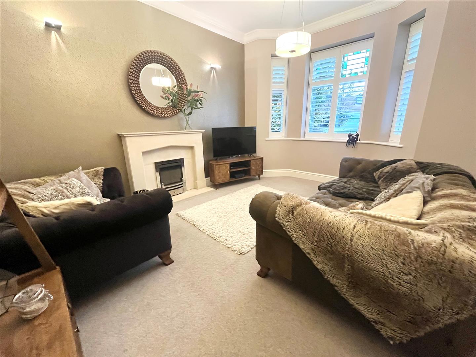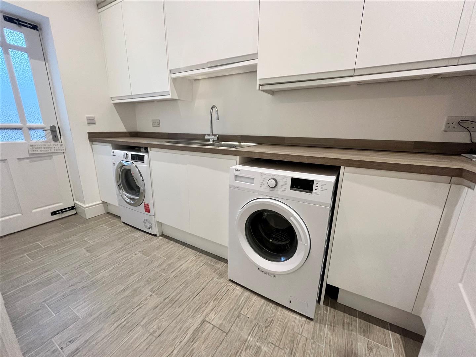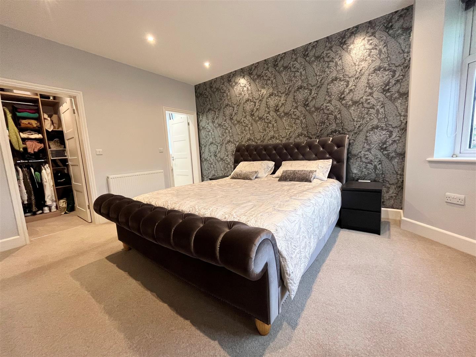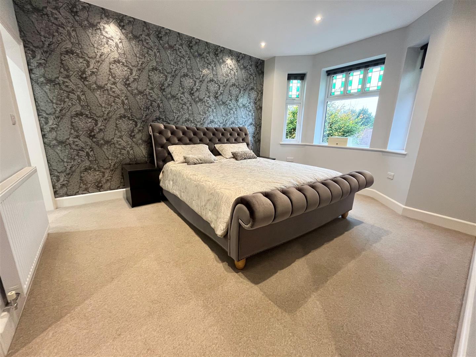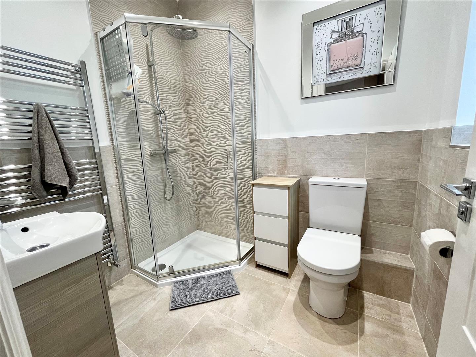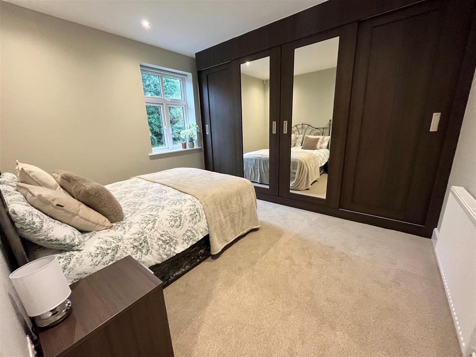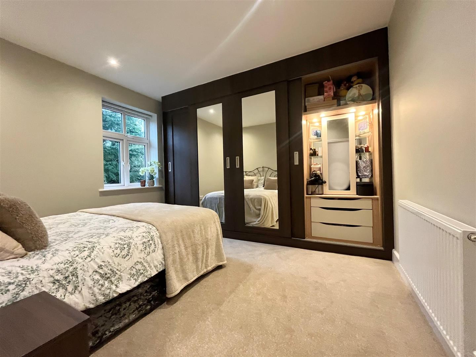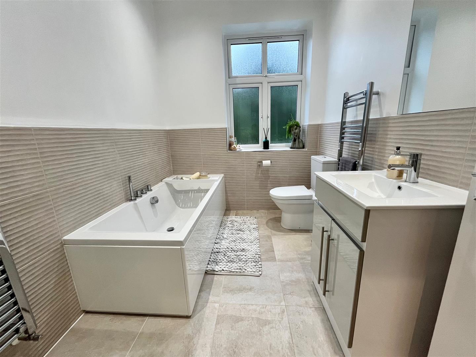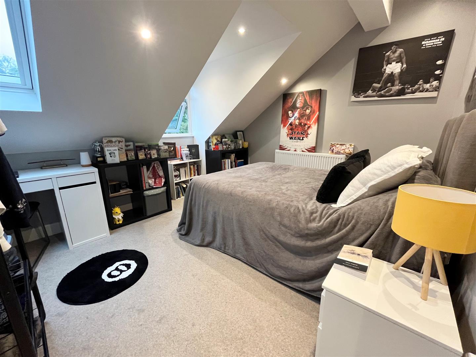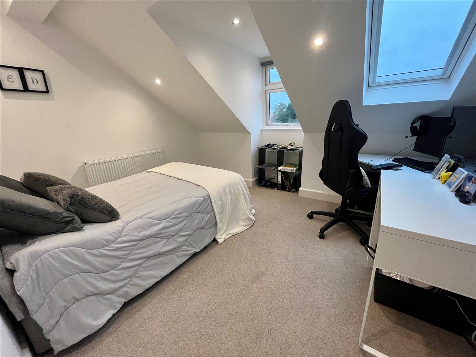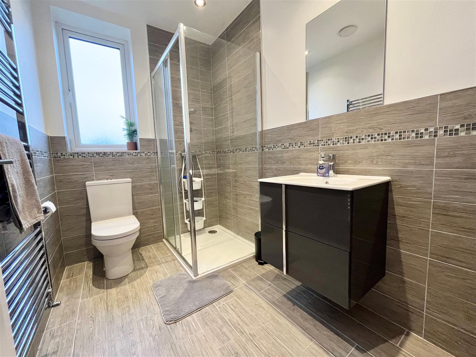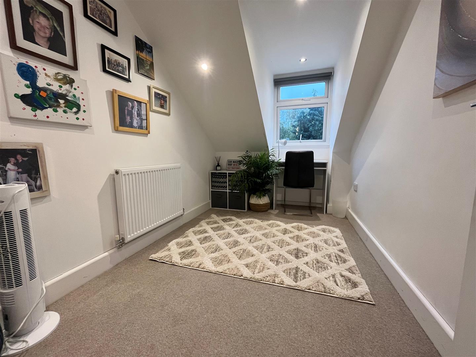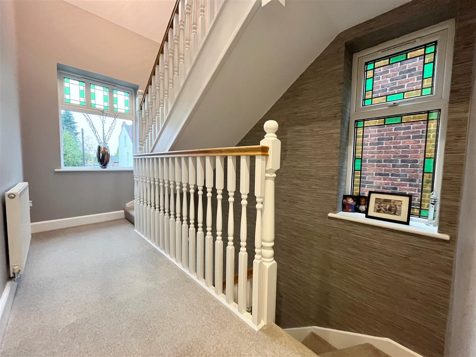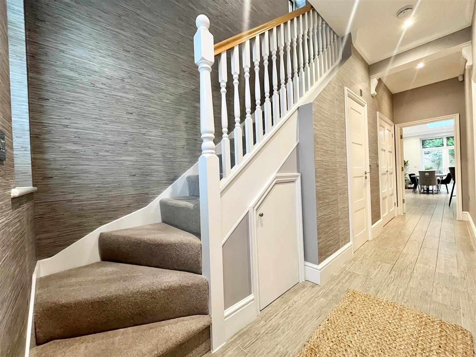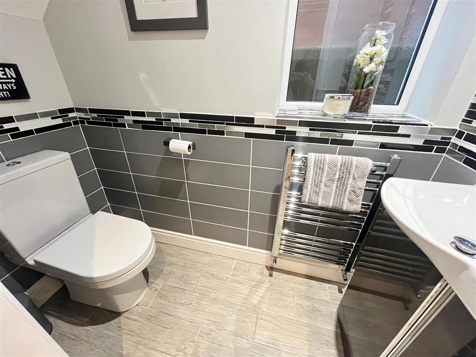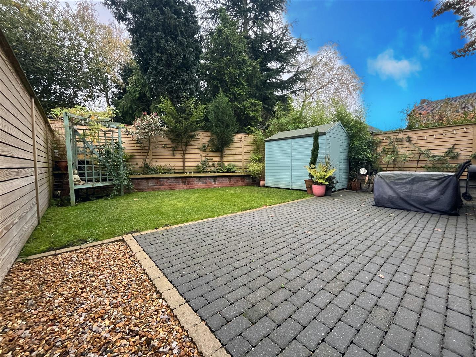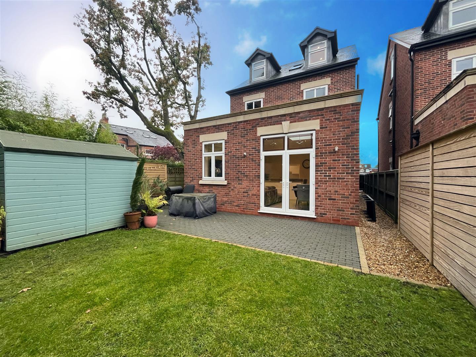Skaife Road, Sale
£775,000
Property Features
- Stunning Five Bed Detached Home
- Impressive Living Kitchen to Rear with Integrated Bosch Appliances
- Three Bathrooms a& Downstairs WC
- Main Bedroom with En-Suite Bathroom
- Off Road Parking Good Size Landscaped Garden
- Great Location Close to Local Schooling
- High Spec Throughout
- Council Tax - F
- Freehold
- EPC - B
Property Summary
This stunning, detached property built in 2016 is situated within easy walking distance of Sale Moor Village, local amenities and close to motorway access. Approaching close to 2000 sqft of living accommodation which is spread over three floors, this modern residence is sure to impress.
Comprising in brief; entrance hallway with tiled flooring, access to the downstairs WC and storage cupboards, one housing the gas combi boiler (2016). To the front of the ground floor, a bay fronted living room with feature fire surround, to the rear there is a wonderful open plan 'living kitchen' with patio doors leading to the landscaped garden. The kitchen is fitted with a comprehensive range of wall and base units which are complimented with granite worktops and integrated Bosch appliances including; tall fridge, tall freezer, dishwasher, induction hob, extractor hood, double oven and microwave/combi oven with warming plate. This room is the heart of the home and allows ample space for a dining table and living area plus the added benefit of a separate utility room.
The first floor reveals a spacious landing, lit via a feature stained glass window, fitted storage cupboard housing the water tank, a well proportioned master bedroom with a bay window and a good size en-suite shower room, a further double bedroom with fitted wardrobes and hidden vanity area with lighting, and a four piece family bathroom.
To the second floor there are a further two double bedrooms, a single bedroom, a separate shower room and useful fitted storage cupboard on the landing.
Externally there is ample off road parking for multiple cars and to the rear is a private low maintenance south facing garden. Must be viewed to appreciate the high specification of this modern property.
Comprising in brief; entrance hallway with tiled flooring, access to the downstairs WC and storage cupboards, one housing the gas combi boiler (2016). To the front of the ground floor, a bay fronted living room with feature fire surround, to the rear there is a wonderful open plan 'living kitchen' with patio doors leading to the landscaped garden. The kitchen is fitted with a comprehensive range of wall and base units which are complimented with granite worktops and integrated Bosch appliances including; tall fridge, tall freezer, dishwasher, induction hob, extractor hood, double oven and microwave/combi oven with warming plate. This room is the heart of the home and allows ample space for a dining table and living area plus the added benefit of a separate utility room.
The first floor reveals a spacious landing, lit via a feature stained glass window, fitted storage cupboard housing the water tank, a well proportioned master bedroom with a bay window and a good size en-suite shower room, a further double bedroom with fitted wardrobes and hidden vanity area with lighting, and a four piece family bathroom.
To the second floor there are a further two double bedrooms, a single bedroom, a separate shower room and useful fitted storage cupboard on the landing.
Externally there is ample off road parking for multiple cars and to the rear is a private low maintenance south facing garden. Must be viewed to appreciate the high specification of this modern property.
