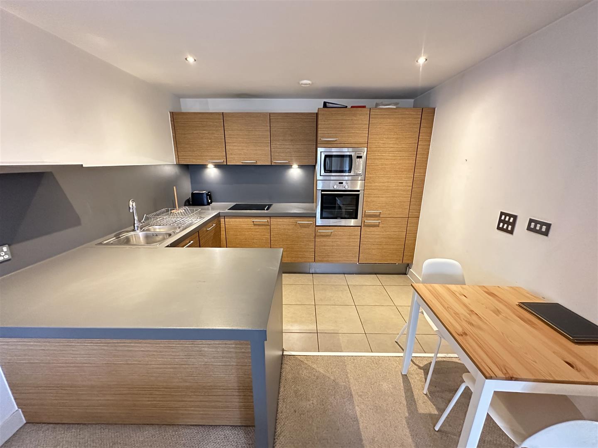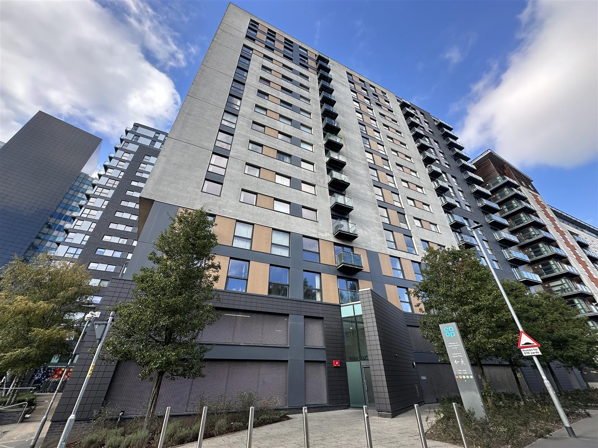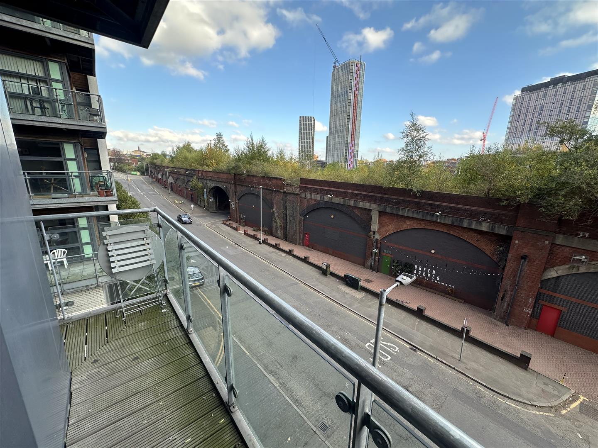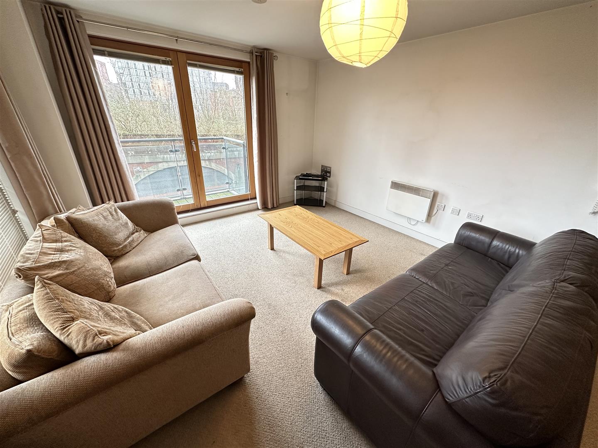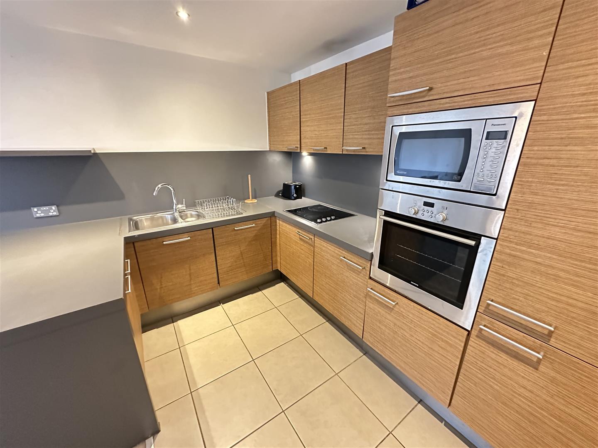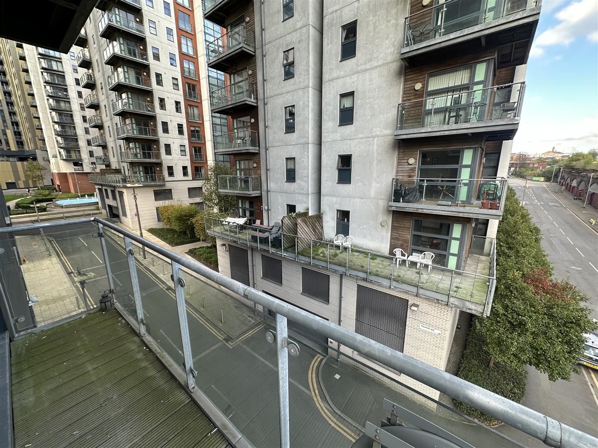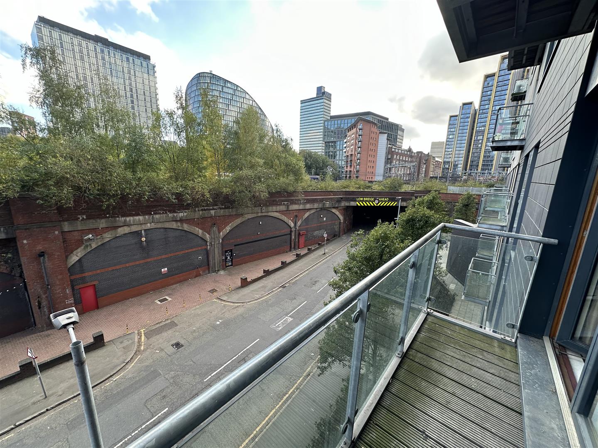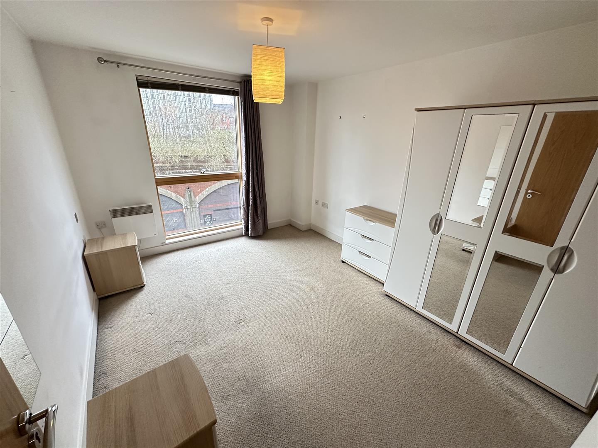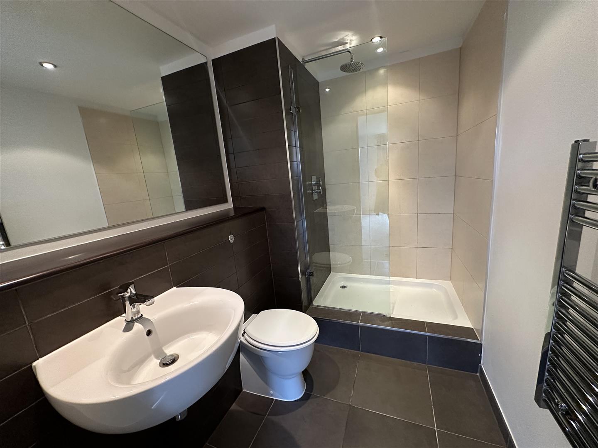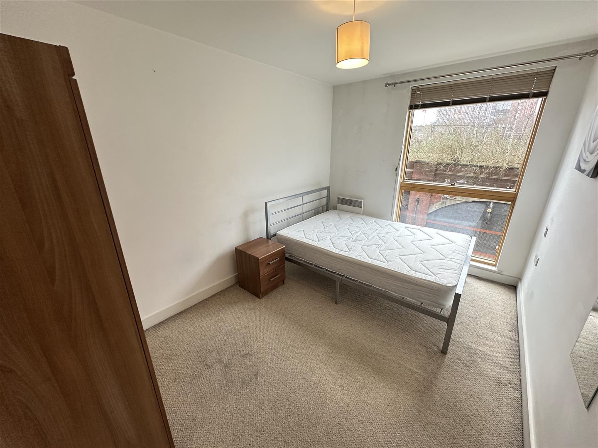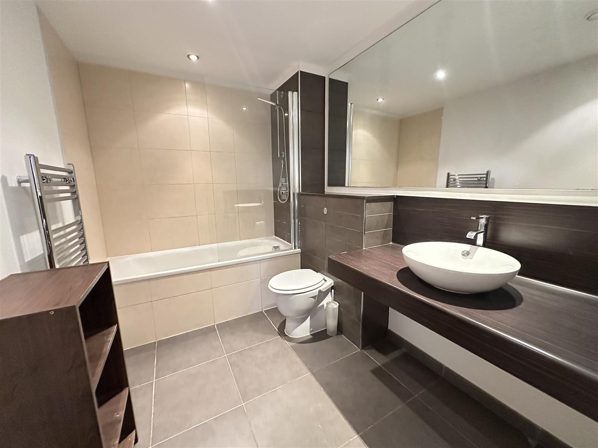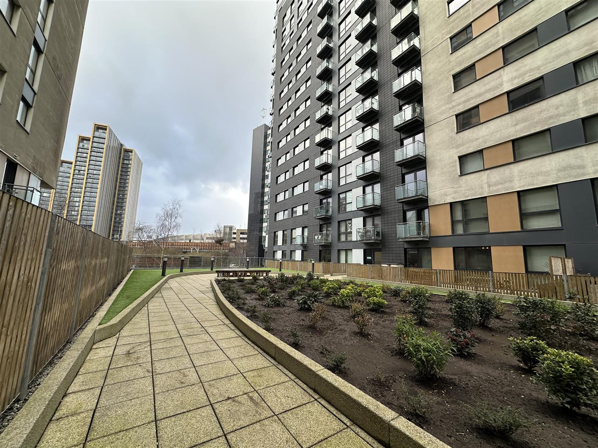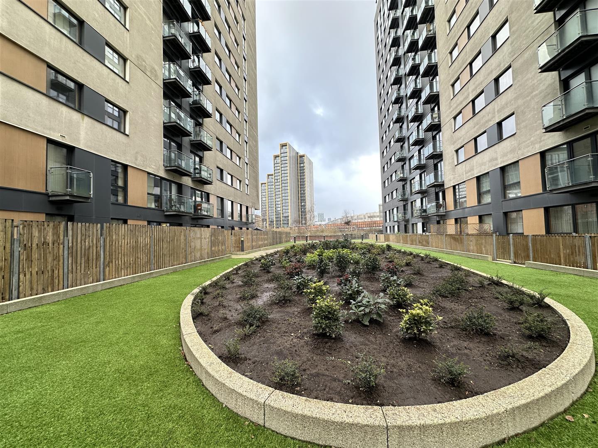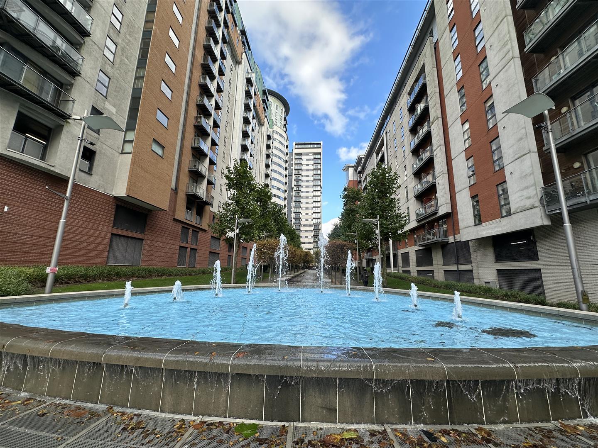Vallea Court, Green Quarter, Manchester
Property Features
- Mortgage Buyers Invited - EWS1 Available
- Two Bedroom Apartment
- Two Bathroom
- Second Floor
- Corner Balcony
- EPC Rating C / Council Tax Band D
- No Onward Chain
- Stunning Communal Gardens With Water Fountains
- 796 Sq Ft
Property Summary
Welcome to Vallea Court, a charming two-bedroom apartment located in the heart of Green Quarter, Manchester. This delightful property boasts a spacious reception room, perfect for entertaining guests or simply relaxing after a long day open plan with the kitchen/diner. With two bathrooms, convenience is key, ensuring there's no need to queue for the shower in the morning rush.
Situated close to the Victoria Train station and the popular Arndale Centre, this apartment offers the best of city living right at your doorstep but with the peace of living far enough away. Imagine the ease of commuting and the endless shopping and dining options just a stone's throw away.
One of the highlights of this apartment is the corner balcony, providing a lovely outdoor space to enjoy your morning coffee or unwind with a book while taking in the views of the bustling city below. There is a stunning communal garden shared between this and the sister building, Cypress Place, perfect for those sunny afternoons.
Don't miss out on the opportunity to make this apartment your new home. Vallea Court offers a perfect blend of comfort, convenience, and city living - truly a gem waiting to be discovered. NO ONWARD CHAIN. AVAILABLE NOW! NO PARKING. 796 SQ FT TOTAL SIZE.
Full Details
Entrance Hall
Cupboard housing washing machine and water tank. Wall mounted heater. Ceiling light.
Living Room/Kitchen 8.07 x 3.85 (26'5" x 12'7")
Stunning open plan corner aspect living/dining area with floor to ceiling double glazed window with access to balcony. Wall mounted electric heater. Television and telephone connection points. Intercom entry phone. Stylishly appointed fully fitted kitchen with range of matching base and eye level units and complimentary roll top work surfaces over. Integrated electric oven, hob and retractable hood over. Built in microwave, fridge and freezer. Integrated dishwasher. Stainless steel sink with drainer and mixer tap over. Ceramic floor tiles.
Bedroom One 4.70 x 3.11 (15'5" x 10'2")
Fitted carpet. Ceiling light. Wall mounted heater. Access to en-suite.
En-suite
Partially tiled suite. Low level w/c. Floating sink with mixer tap. Shower cubical with mixer shower. Heated towel rail. Spotlights.
Bedroom Two 3.77 x 2.61 (12'4" x 8'6")
Fitted carpet. Ceiling light. Wall mounted heater.
Bathroom
Partially tiled suite. Low level w/c. Floating sink with mixer tap. Bath with mixer shower. Heated towel rail. Spotlights.
Externally
Private corner balcony. Communal gardens. Site manager on site 24 hours per day. Lifts to all floors.
Additional Information
Ground rent - £250 per annum
Service charges - £228 per month
Buildings insurance - £1120 per annum
Lease - 150 years from 2006
Council Tax Band D
Managing agent - Living City
