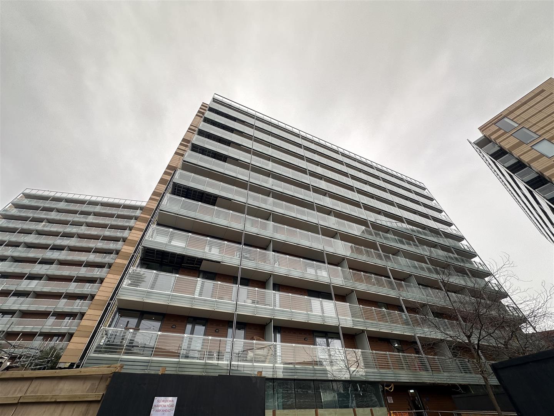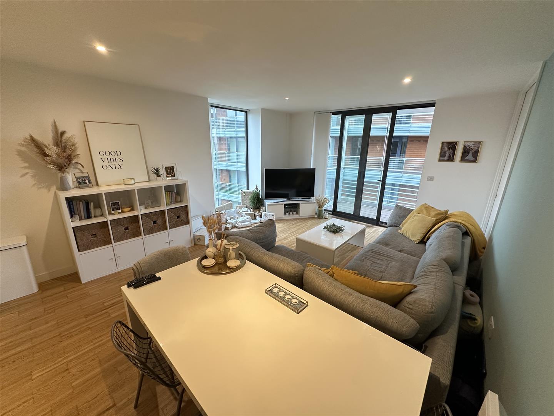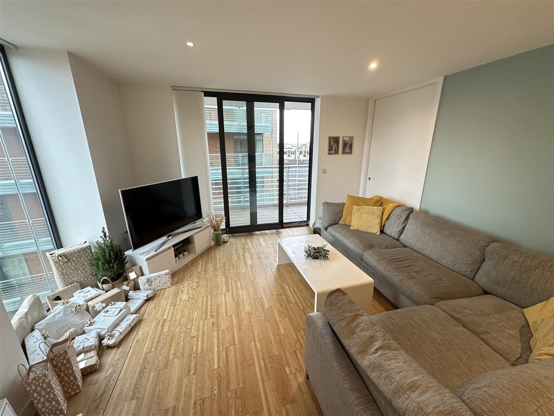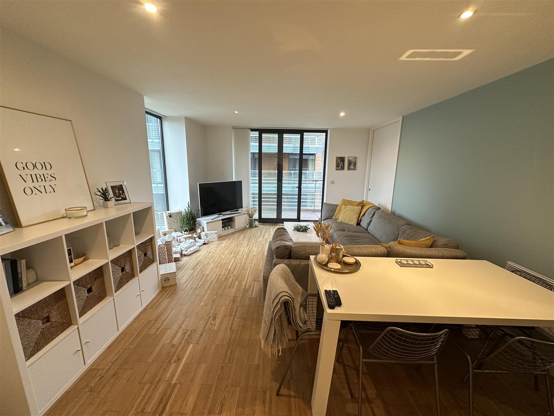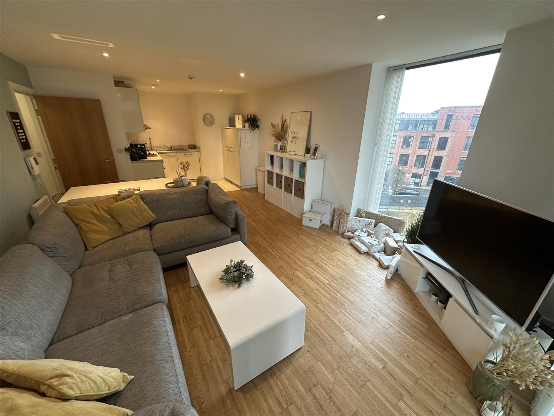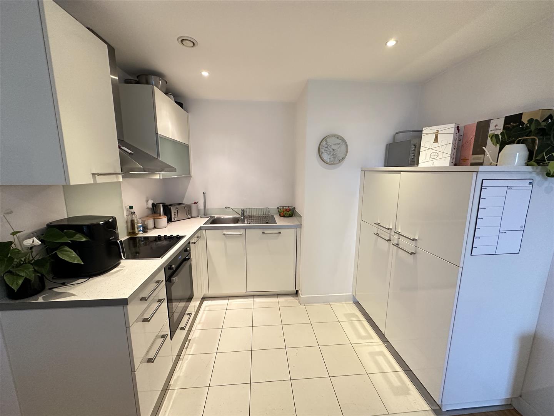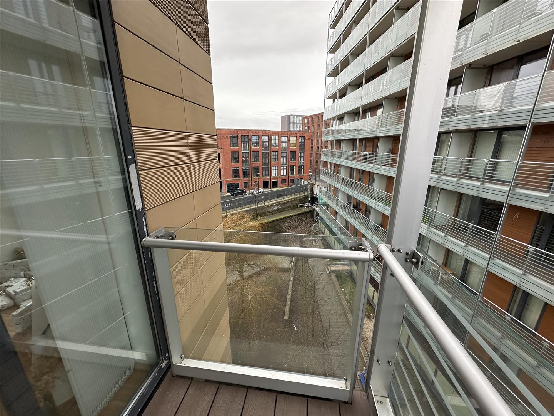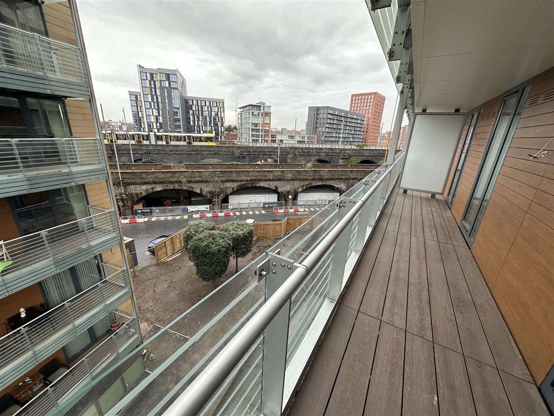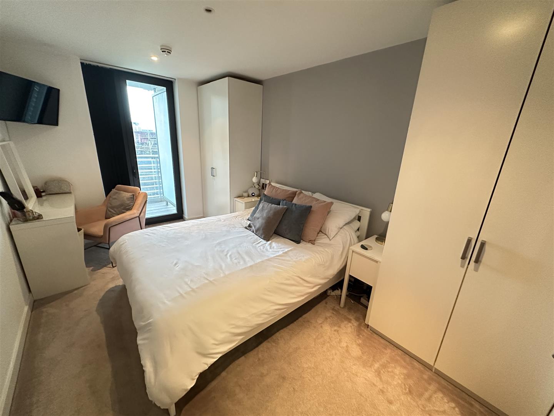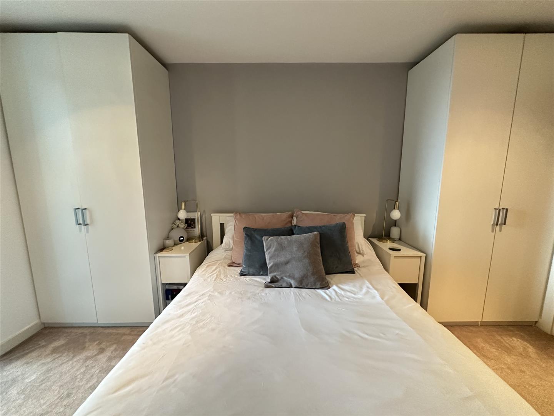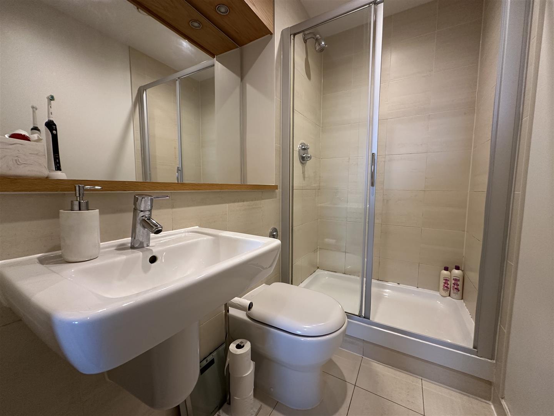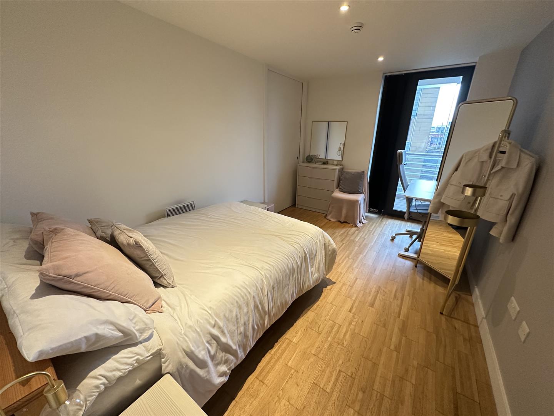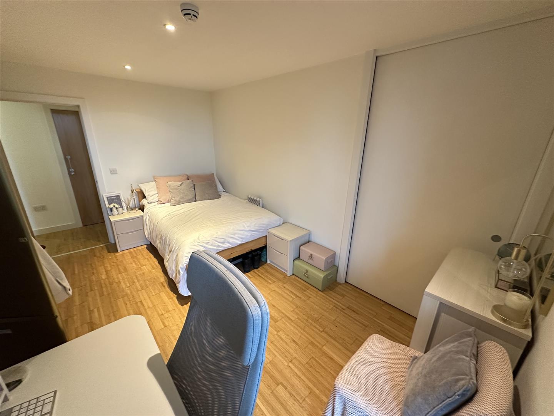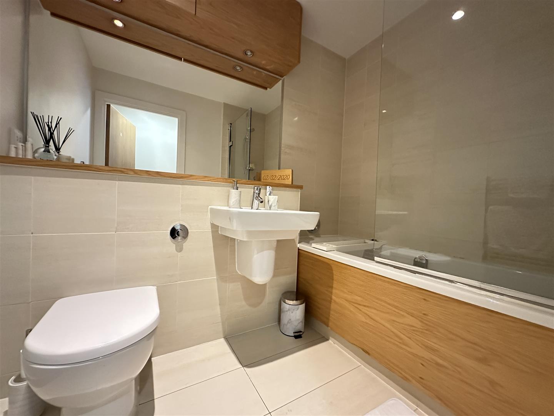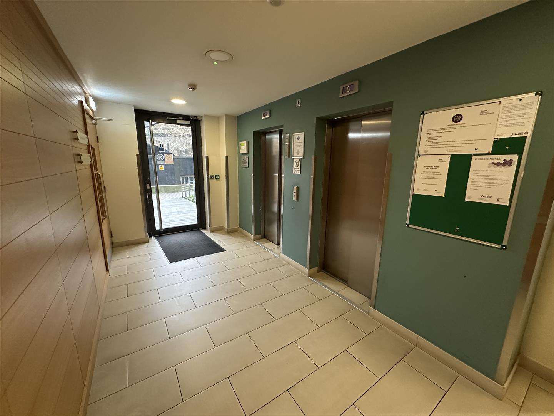St Georges Island, Castlefield, Manchester
Property Features
- 4th Floor Two Bedrooms
- Corner Aspect
- Large Balcony
- Master Bedroom En-Suite
- Fitted Kitchen
- Family Bathroom
- No Chain
- EPC Rating TBC / Council Tax Band D
- Secure Underground Parking Space
- Concierge
Property Summary
*Mortgage buyers invited. Cladding remediation was funded by the developer and EWS1 is due to be issued in the very near future, but for now, 6 big lenders only. Speak to your mortgage advisor or the branch for more details.*
Full Details
Entrance Hall
Laminate flooring, storage cupboard housing hot water cylinder and plumbing for washer/dryer. Wall mounted electric storage heater. Doors radiating to all other rooms.
Living Room 5.57 x 4.05 (18'3" x 13'3")
Spacious open plan living/kitchen area with continuation of laminate flooring. Double glazed sliding doors leading to decked balcony which fantastic views. Television and telephone connection points. Wall mounted electric storage heater. Video intercom entry system. Modern fully fitted kitchen with cream gloss units and complimentary roll top work surfaces over. Integrated electric oven , ceramic hob and stainless steel extractor hood over. Integral dishwasher and fridge and freezer. Stainless steel sink with drainer unit and halogen spotlights. Tiled flooring to kitchen area.
Kitchen 2.07 x 2.97 (6'9" x 9'8")
Bedroom One 4.43 x 2.84 (14'6" x 9'3")
Fitted carpet, wall mounted electric storage heater. Floor to ceiling double glazed window and door leading to balcony. Television connection point.
En-Suite 2.15 x 1.16 (7'0" x 3'9")
Stylish en suite with double walk in shower, back to wall WC and semi pedestal basin. With chrome mixer tap over Ceramic tiles to floor, large mirror to wall. Two built in storage cupboards above mirror.
Bedroom Two 4.42 x 2.84 (14'6" x 9'3")
Laminate flooring, wall mounted electric storage heater. Double glazed window and door leading to Balcony.
Bathroom 2.21 x 1.99 (7'3" x 6'6")
Stylish three piece white bathroom suite. Panel bath with chrome mixer shower over. Back to wall WC, semi pedestal basin with chrome mixer tap over. Large fitted mirror, storage units above. Ceramic floor tiles and splashbacks.
Externally
Balcony with access from the living room and both bedrooms. Secure under ground parking space. Concierge service.
Additional Information
Ground Rent £259 per annum
Lease 125 Years from 2006
Service Charges is £3,558 per annum
Development Managed By Zenith
