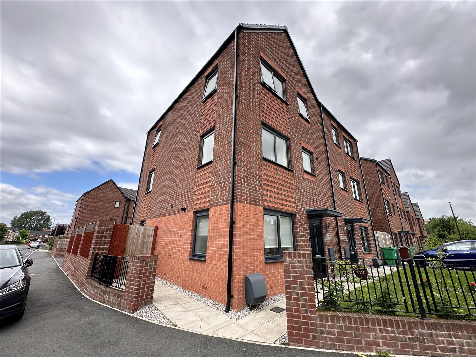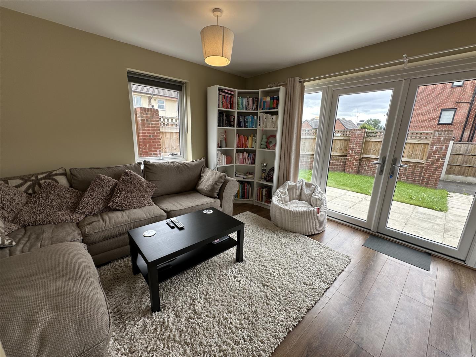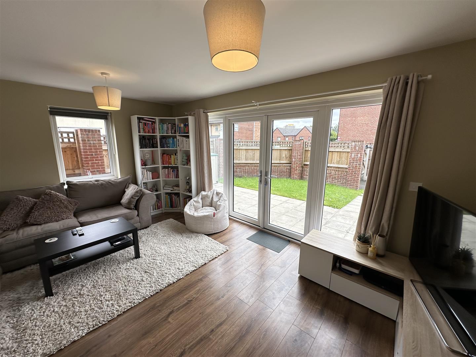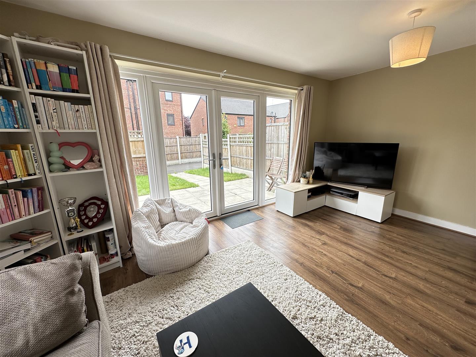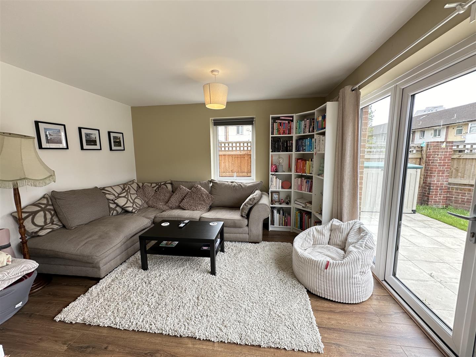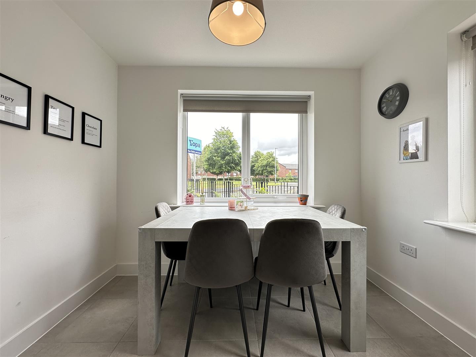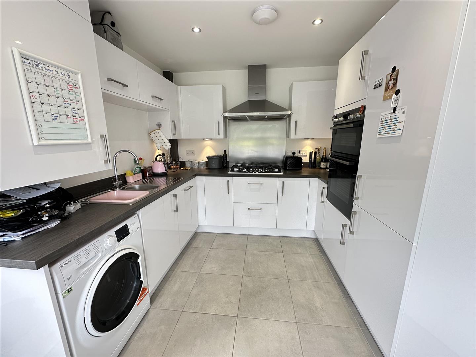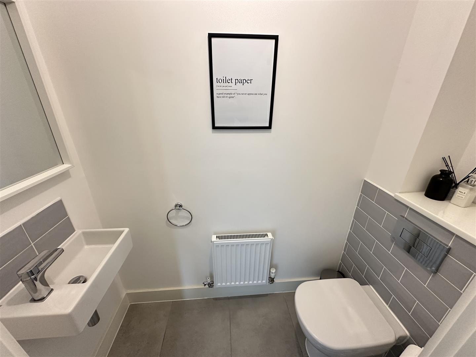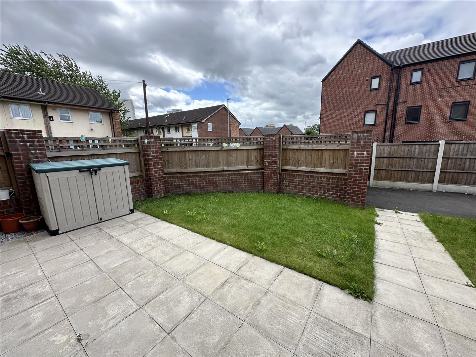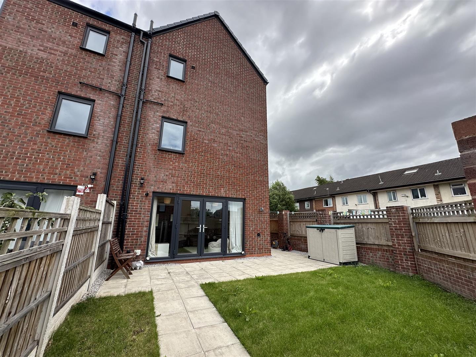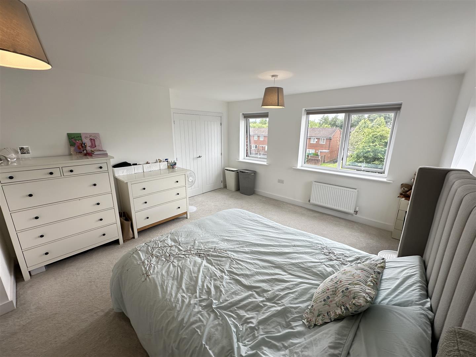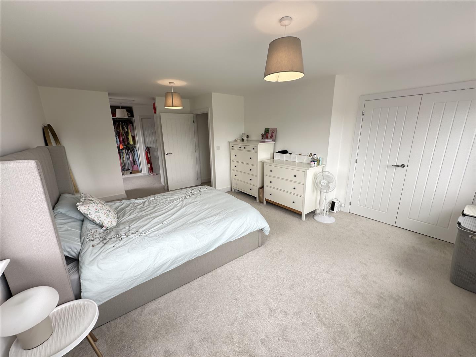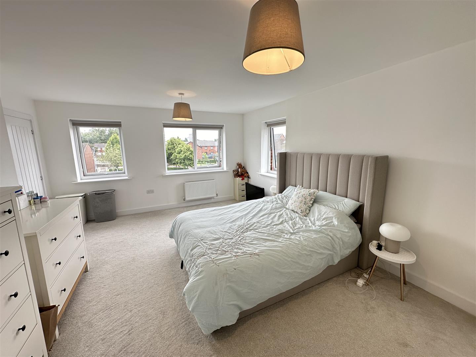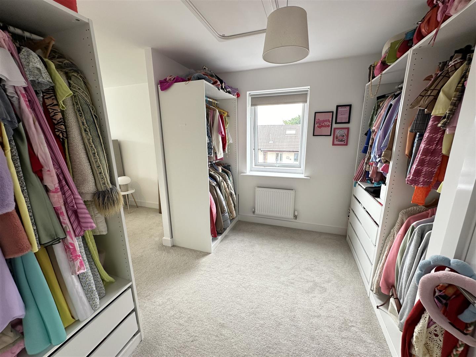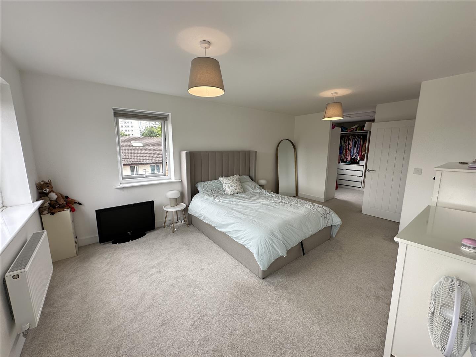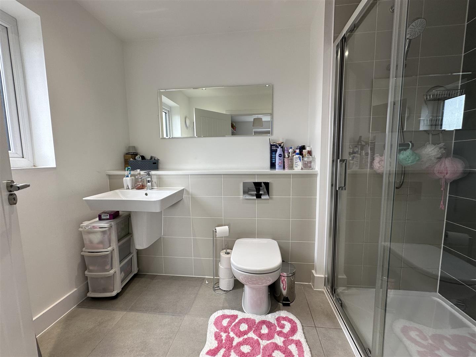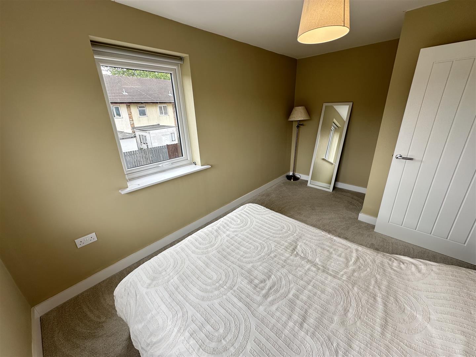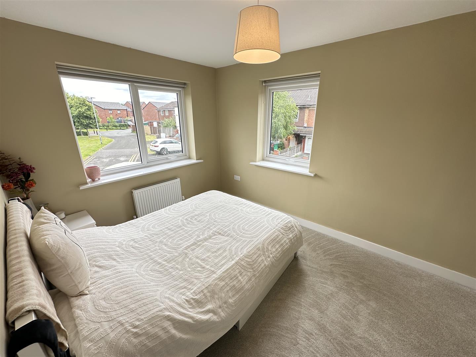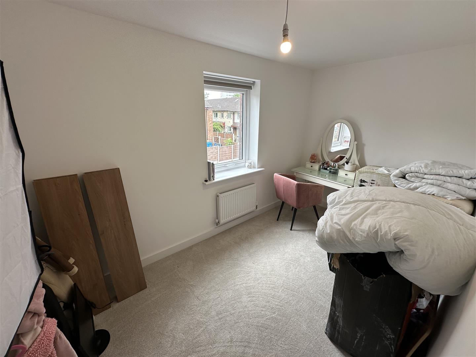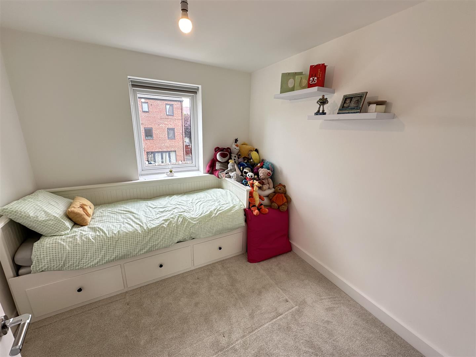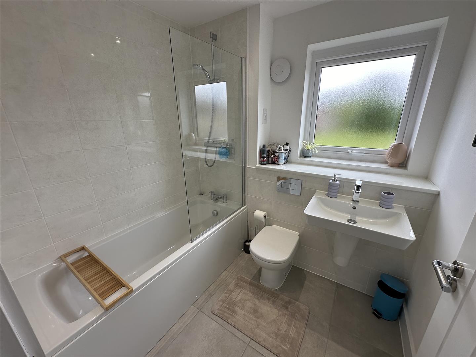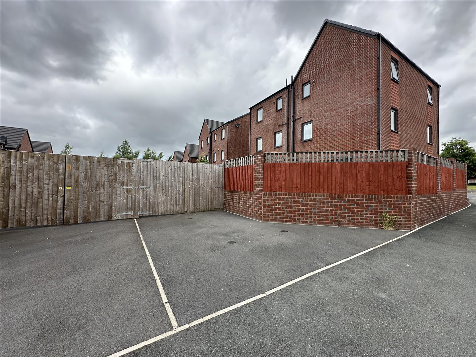Bothwell Road, Manchester
Property Features
- Four Bedroom Semi Detached
- Driveway
- Front and Rear Gardens
- Two Bathrooms
- Downstairs W/C
- EPC Rating B / Council Tax Band C
- Well Presented Throughout
Property Summary
The property features a lovely green park to the front, providing a picturesque view and a peaceful atmosphere. The convenience of a driveway ensures parking is never an issue, with space for one vehicle.
This house is ideal for those looking for a comfortable and contemporary living space. The four well-proportioned bedrooms offer plenty of room for a growing family or for guests to stay over. The two bathrooms add a touch of luxury and practicality to everyday living.
Don't miss the opportunity to make this house your home. Contact us today to arrange a viewing and experience the charm of Bothwell Road for yourself.
Full Details
Entrance Hall
Amtico flooring. Access to all ground floor rooms. Storage cupboard.
Lounge 4.99 x 3.85 (16'4" x 12'7")
Amtico flooring. Door leading to garden. Ceiling light. TV point. Radiator.
Kitchen/Diner 4.45 x 2.77 (14'7" x 9'1")
Range of wall and base units with worktops over. Integrated appliances including fridge/freezer, dishwasher. Space and plumbing for washing machine. Oven with hob over and extractor fan. Sink with mixer tap. Amtico flooring. Spotlights. Radiator.
W/C
Amtico flooring. Low level W/C. Sink with mixer tap. Window.
Bedroom One 5.43 x 3.81 (17'9" x 12'5")
Fitted carpet. Ceiling light. Radiator. Built in cupboard.
Dressing Area 2.86 x 2.70 (9'4" x 8'10")
Space for wardrobes and dressing table.
En-suite
Tiled en-suite with low level W/C, sink with mixer tap, shower cubical with mixer shower. Heated towel rail. Window.
Bedroom Two 4.19 x 2.70 (13'8" x 8'10")
Fitted carpet. Ceiling light. Radiator.
Bedroom Three 4.11 x 2.17 (13'5" x 7'1")
Fitted carpet. Ceiling light. Radiator.
Bedroom Four 2.86 x 2.66 (9'4" x 8'8")
Fitted carpet. Ceiling light. Radiator.
Bathroom
Tiled bathroom suite with low level W/C, sink with mixer tap, bath with mixer shower over. Vanity cupboard with mirror. Shaver point. Heated towel rail. Window.
Externally
Enclosed rear garden. Driveway to rear.
Additional Information
Service Charge: None payable
Ground Rent: £200 per annum
Lease: : 250 years from January 2017
Developer - Lovell
