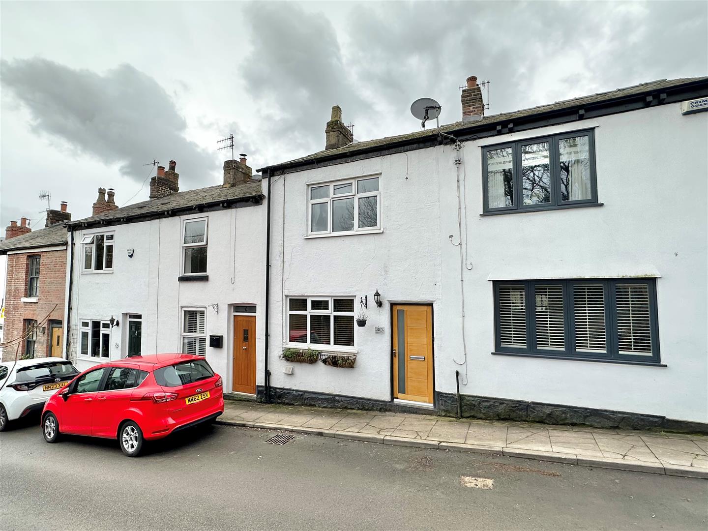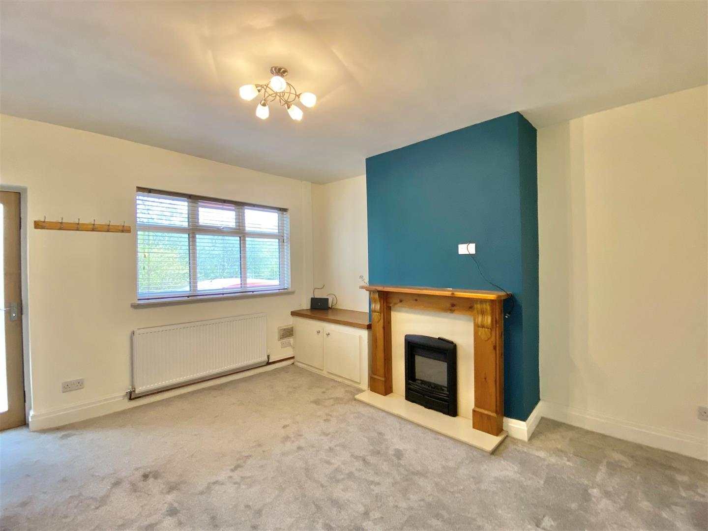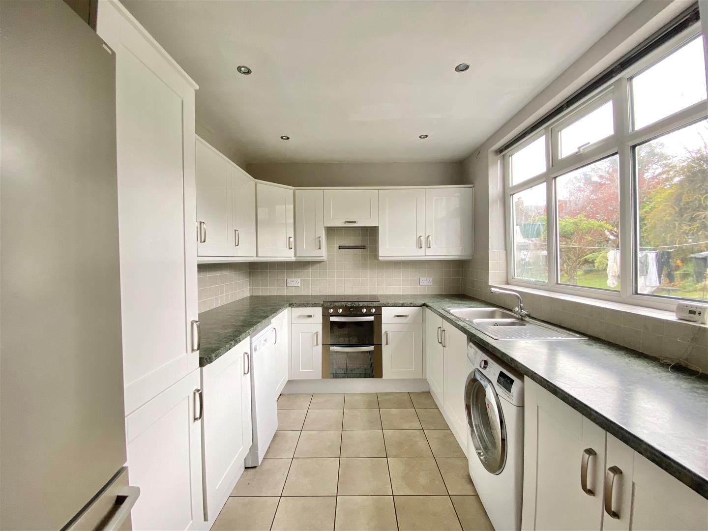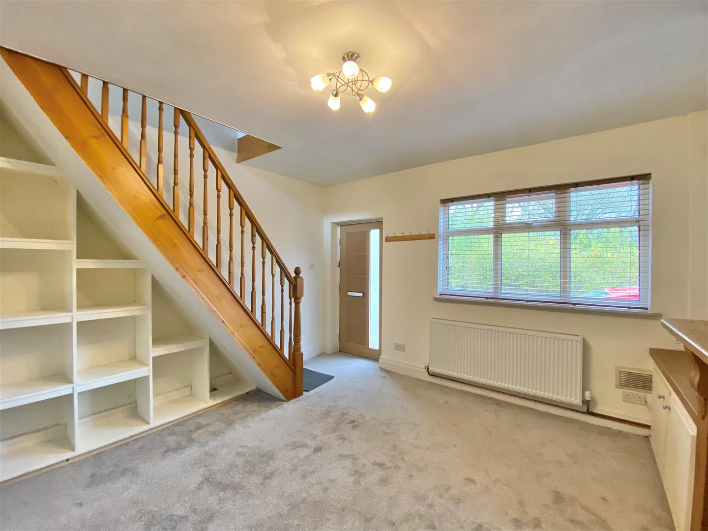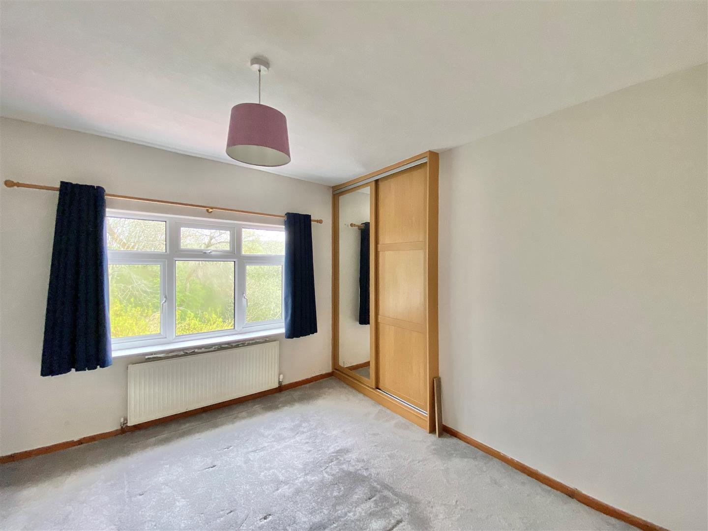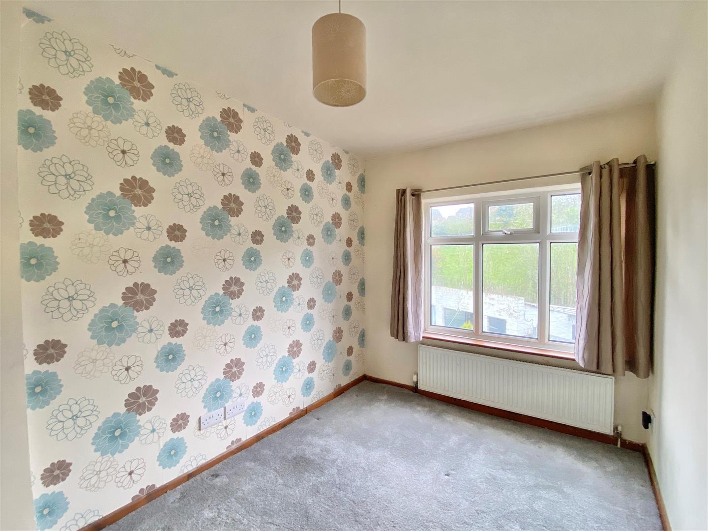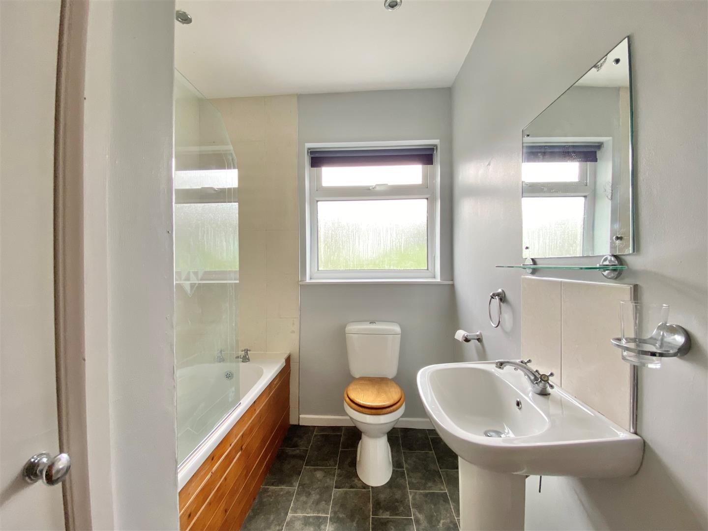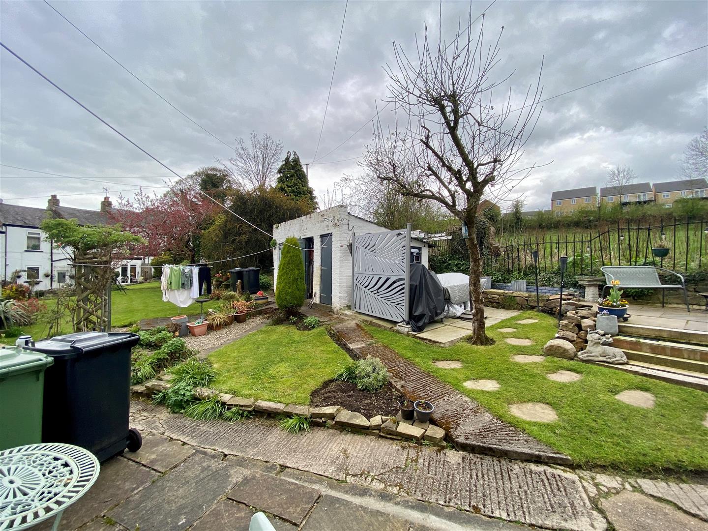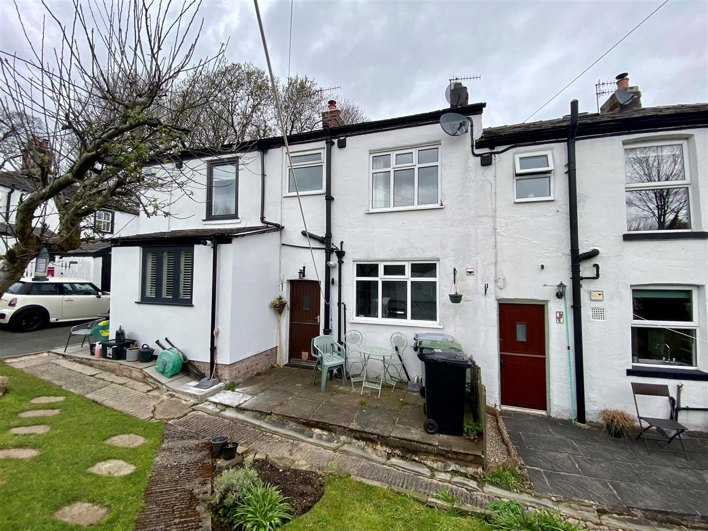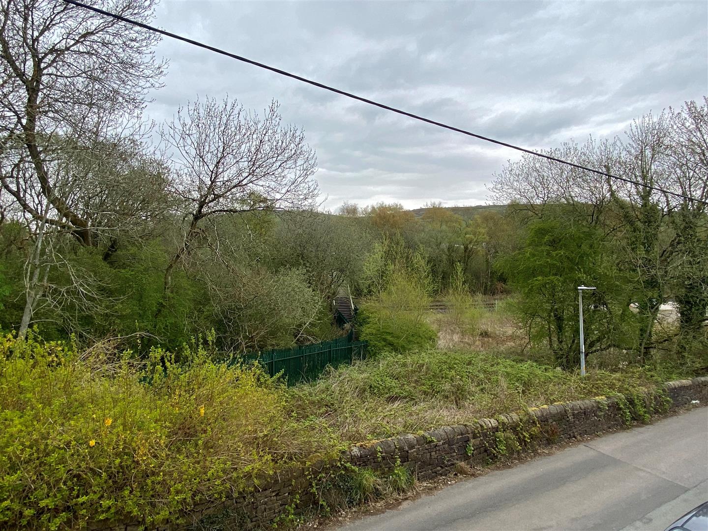Redhouse Lane, Disley, Stockport
Property Features
- Superb Location
- Two Good Bedrooms and Well Presented
- Open Views and Backing onto Fields
- Pvc Double Glazing and Gas Central Heating
- Ideal for the First Time Buyer or Buy to Let Investor
- Paved Patio Area and Well Maintained Communal Garden
- For Sale by Modern Auction – T & C’s apply
- Subject to Reserve Price
- Buyers fees apply
- The Modern Method of Auction
Property Summary
Within 1/2 a mile of Disley Village and railway station, a charming two bedroom terraced property. Backing onto a paddock, enjoying open forward views towards Hague Bar and in a most sought after location. Pvc double glazing, gas central heating with new boiler and comprising: living room, fitted kitchen, two good sized first floor bedrooms (smallest 11'7 x 7'3) and a bathroom with white suite. Rear patio open to a delightful, large communal garden. Ideal for the first time buyer or buy to let investor. Close to the Peak Forest Canal and Viewing highly recommended.
*** Property is offered for sale through the Modern Method of Auction which is operated by iamsold Limited ***
Full Details
GROUND FLOOR
Living Room 14'1 x 13'11
A front door, pvc double glazed front window, central heating radiator, coal effect fireplace with wood surround, built in cupboard, stairs to the first floor and door to:
Kitchen 13'11 x 8'5
A range of fitted white base cupboards and drawers, work surfaces over, wall cupboards, an inset one and a half bowl single drainer sink unit with mixer tap, ceramic hob, double oven, filter hood, plumbing for a washing machine, recess for a fridge freezer, tiled floor, recessed lighting and a pvc double glazed rear window.
FIRST FLOOR
Landing
Bedroom One 10'11 x 11'9 (max) 9'2 (min)
Pvc double glazed front window, fitted wardrobe with sliding door and a central heating radiator. Forward views.
Bedroom Two 11'7 x 7'3
A pvc double glazed rear window overlooking the gardens and a paddock, central heating radiator.
Bathroom
A white suite comprising a panelled bath, Triton shower over, pedestal wash hand basin, close coupled wc, central heating radiator, pvc double glazed window and airing cupboard.
OUTSIDE
Garden
There is a paved patio area opening to a superbly maintained communal garden. Part of the garden is owned by this property and is planted. There is an outside store.
Auctioneers Comments
This property is for sale by Modern Method of Auction allowing the buyer and seller to complete within a 56 Day Reservation Period. Interested parties’ personal data will be shared with the Auctioneer (iamsold Ltd).
If considering a mortgage, inspect and consider the property carefully with your lender before bidding. A Buyer Information Pack is provided. The buyer is responsible for the Pack fee. For the most recent information on the Buyer
Information Pack fee, please contact the iamsold team. The buyer signs a Reservation Agreement and makes payment of a Non- Refundable Reservation Fee of 4.5% of the purchase price including VAT,
subject to a minimum of £6,600 inc. VAT. This Fee is paid to reserve the property to the buyer during the Reservation Period and is paid in addition to the purchase price. The Fee is considered within calculations for stamp duty.
Services may be recommended by the Agent/Auctioneer in which they will receive payment from the service provider if the service is taken. Payment varies but will be no more than £960 inc. VAT. These services are optional.
