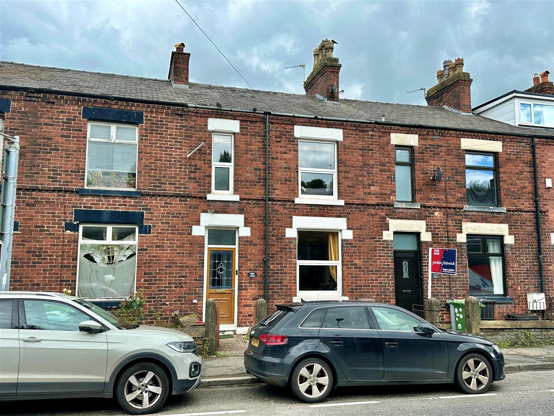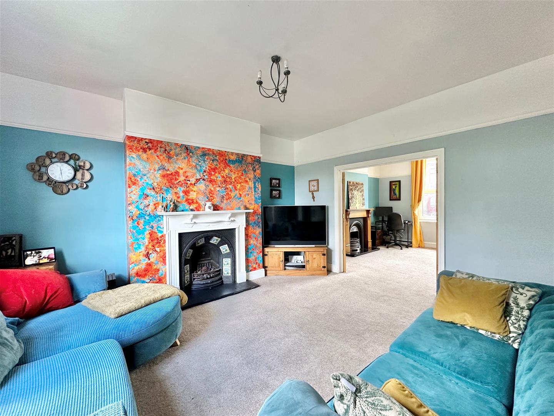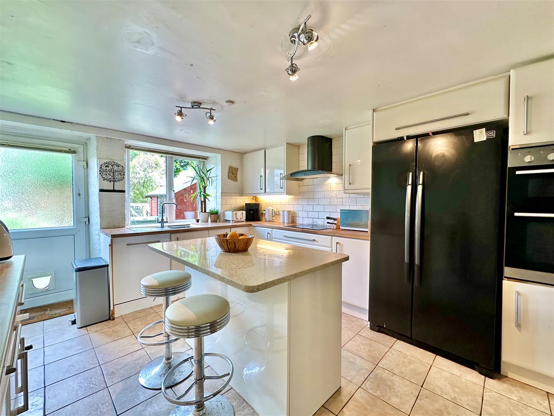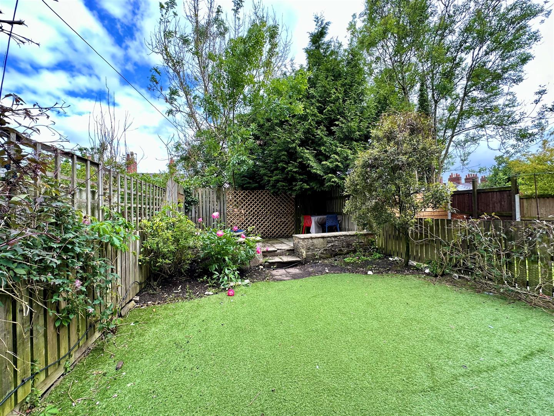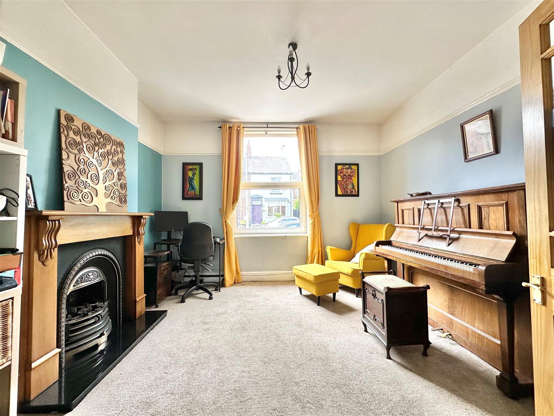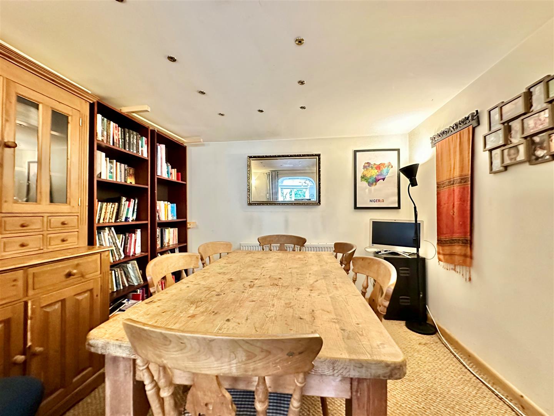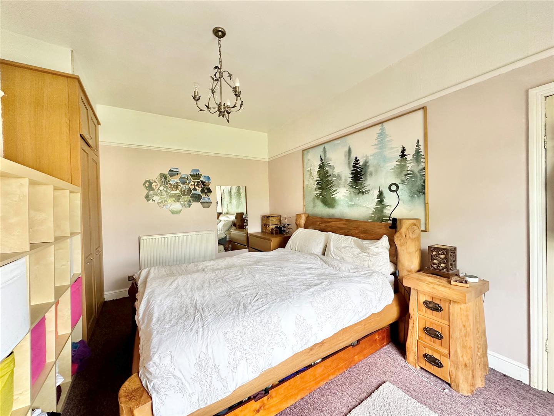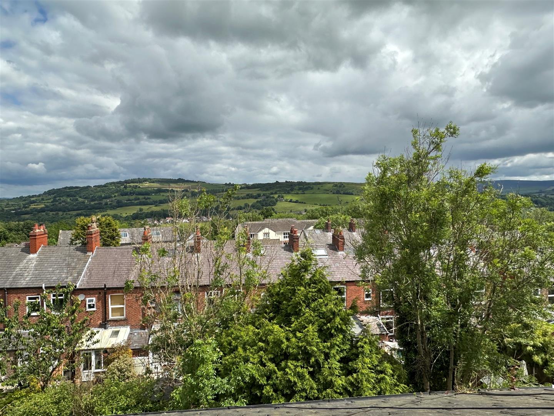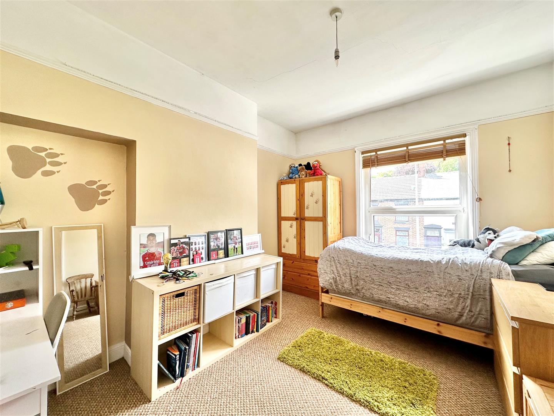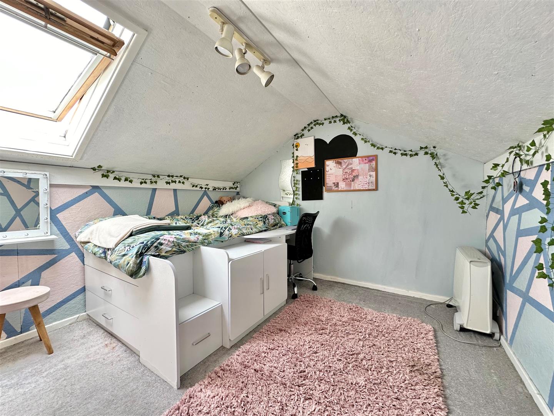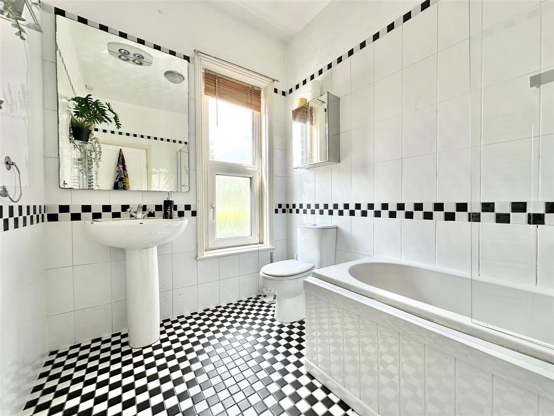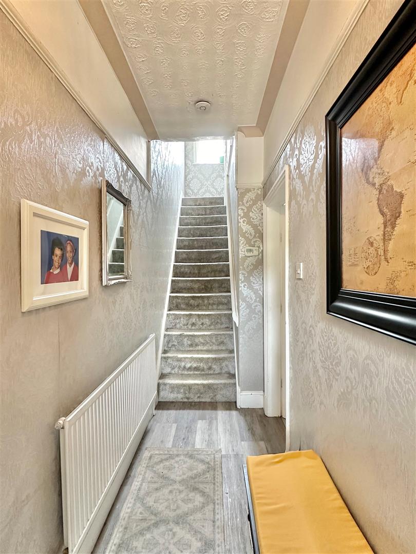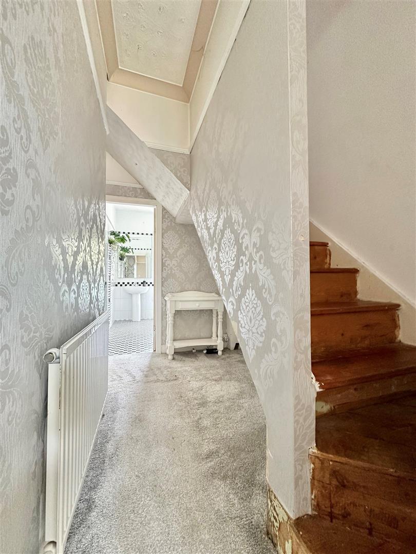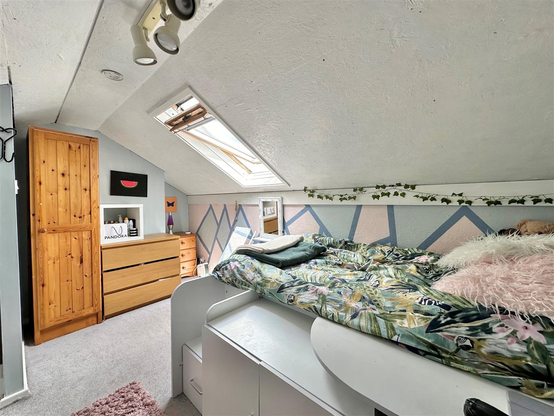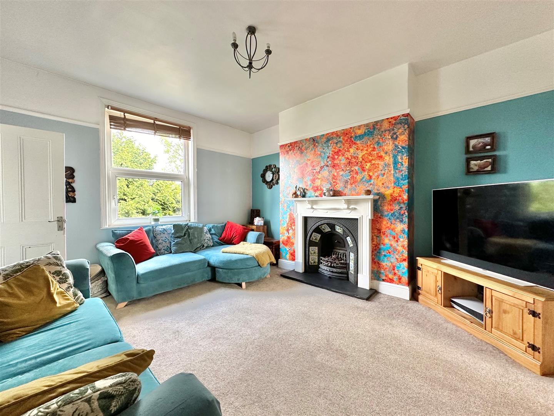Buxton Road, Disley, Stockport
£270,000
Property Features
- Two Bedrooms PLus Loft Room
- Arranged Over Four Floors
- Convenient Central Disley Location
- Character Brick Built Mid Terraced
- Kitchen with Island Plus Dining Room
- Living Room and Sitting Room
- Enclosed Garden and Frontage
- Electric Car Charging Point
- Pvc Double Glazing and Gas Central Heating
Property Summary
Over FOUR FLOORS of spacious and versatile accommodation in the heart of Disley Village. Suitable for first time buyers or those looking for a generous, character family home. Well presented throughout, this larger style brick-built mid terraced home comprises: entrance porch/hall, living room and sitting room, lower ground floor breakfast kitchen with central island, dining room and wc, two first floor double bedrooms, bathroom with white suite and a loft conversion. Pvc double glazing, gas central heating, walled frontage, enclosed rear garden and an external electric car charger point! Viewing highly recommended
Full Details
GROUND FLOOR
Entrance Vestibule
Hall
Living Room 4.45m x 4.14m (14'7 x 13'7)
Sitting Room 3.89m x 3.86m (12'9 x 12'8)
Rear Hall
LOWER GROUND FLOOR
Breakfast Kitchen 4.27m x 3.48m (14'0 x 11'5)
WC
Dining Room 3.12m x 2.90m (10'3 x 9'6)
FIRST FLOOR
Landing
Bedroom One 4.47m x 3.45m (14'8 x 11'4)
Bedroom Two 3.91m x 3.10m (12'10 x 10'2)
Bathroom 2.74m x 1.96m (9'0 x 6'5)
SECOND FLOOR
Loft Room 4.42m max x 3.00m (14'6 max x 9'10)
OUTSIDE
Gardens
