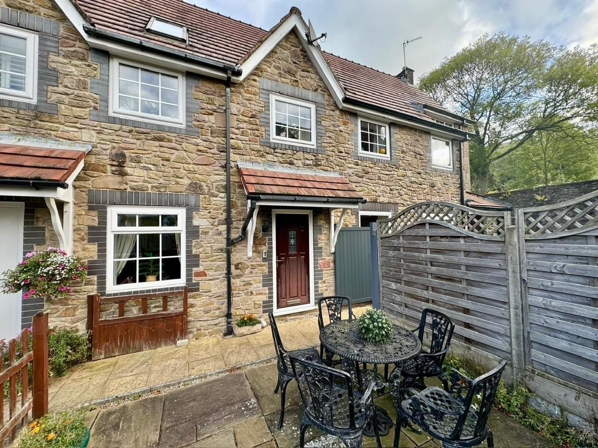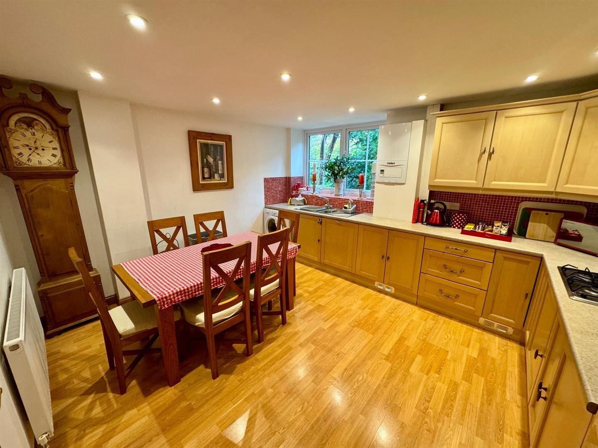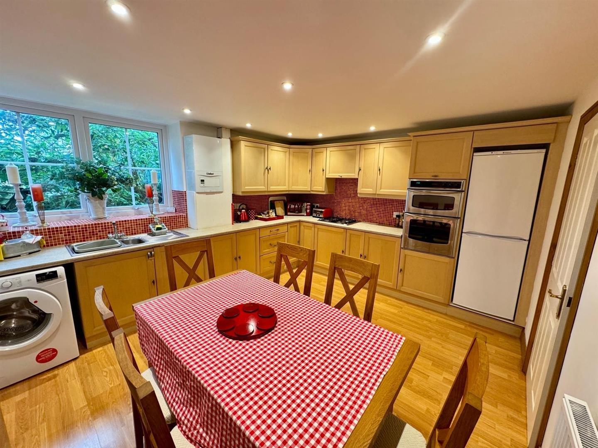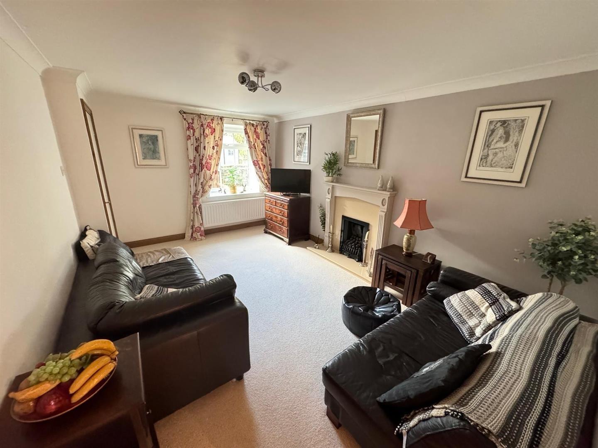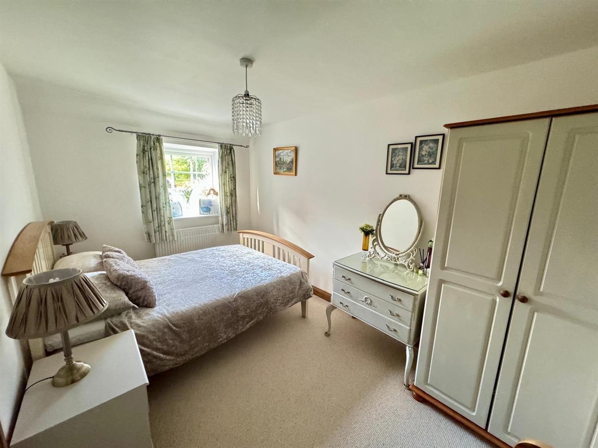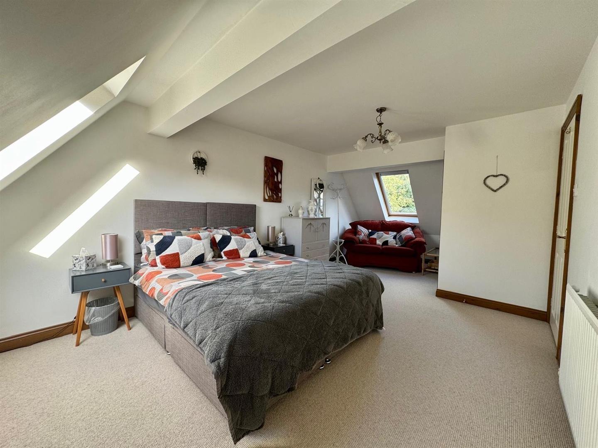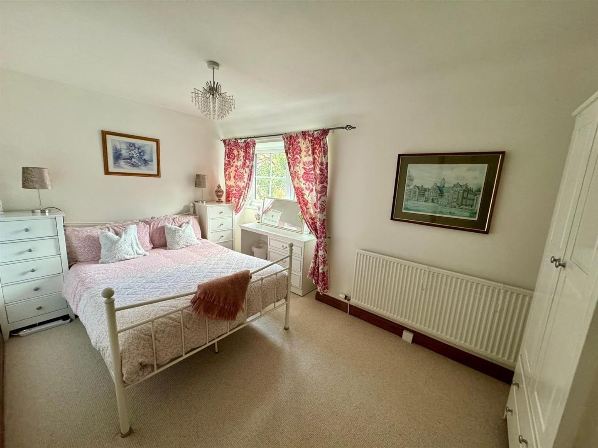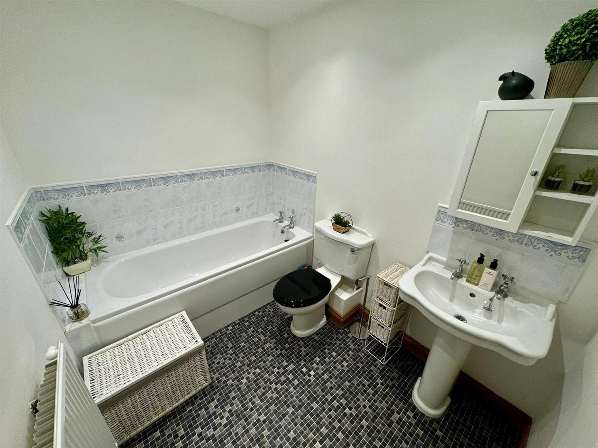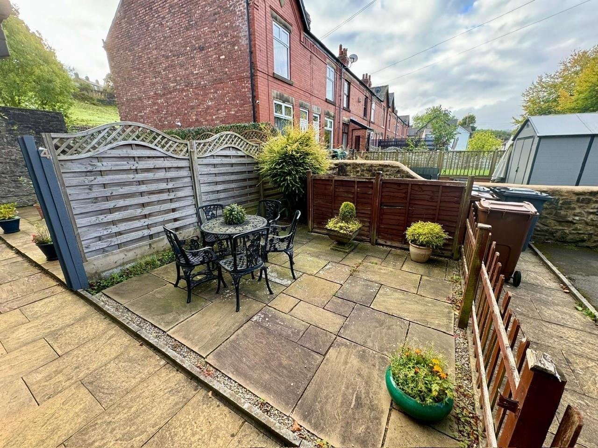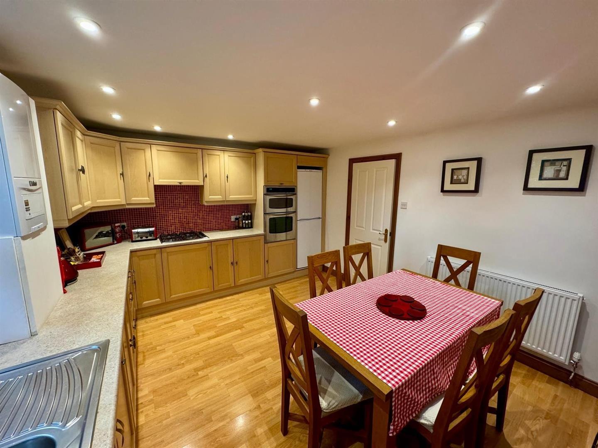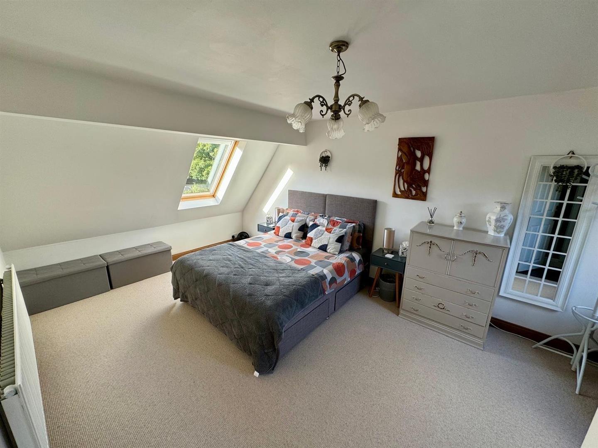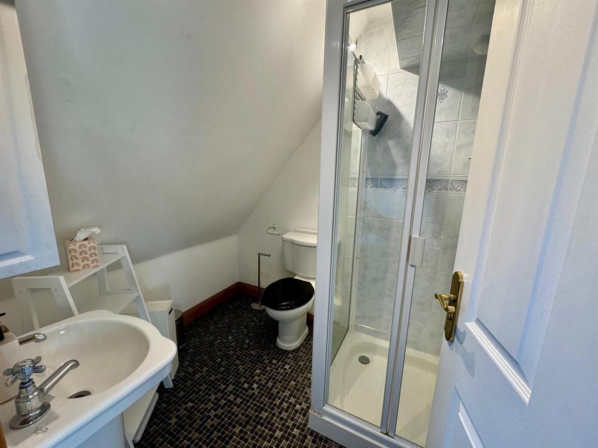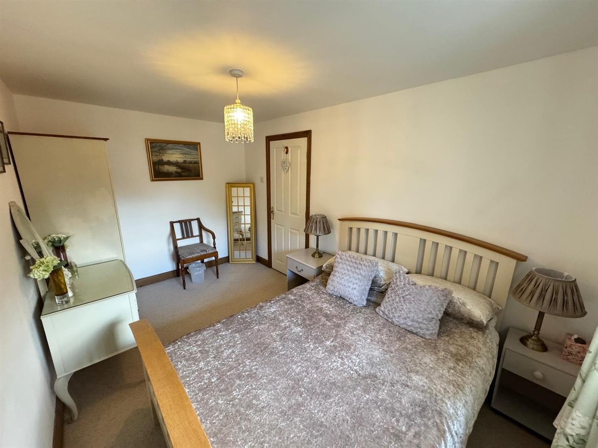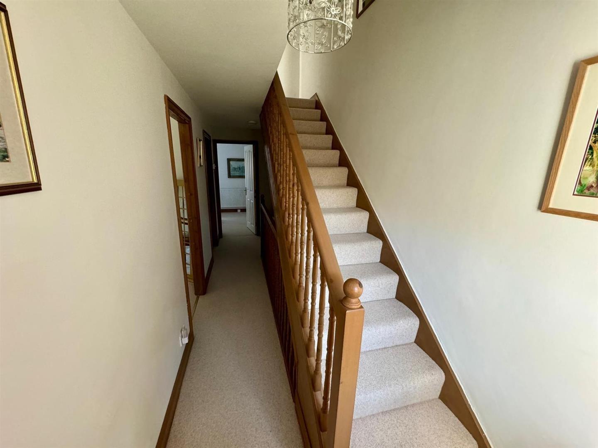3 Trinity Mews, 48 Buxton Road, Whaley Bridge, High Peak
£285,000
Property Features
- Three Double Bedrooms
- Master with Ensuite
- Designated Parking Space
- Freehold
- Close to Local Amenities & Transport Links
- PVC Double Glazed Windows
Property Summary
*** NO ONWARD CHAIN*** A deceptively spacious 3-bedroom mid-terrace property forming part of the attractive Trinity Mews, providing living accommodation over three floors. A beautifully maintained property which provides great living space, a large dining/kitchen with modern fitted appliances and ample space for a dining table. The living room is of good size with good proportions with plenty of space for furnishings and warmed by a feature gas fireplace. To the first floor there are two good sized double bedrooms which are both serviced by the family bathroom. To the second floor is the impressive master suite. A large and bright space with two ‘Velux’ windows providing plenty of natural light both benefiting from motorised blinds. The ensuite is tastefully decorated with shower cubicle, wash hand basin & w.c. Externally, to the front of property is a paved seating area and a designated parking space. Other notable mentions are gas central heating system and PVC double glazed windows throughout. Viewings of this property are not to be missed.
Full Details
Entrance Hallway
Living Room 15'6 x 10'5
Kitchen/Diner 4.19m x 3.58m (13'9 x 11'9)
Stairs to First Floor
Bedroom Two 4.19m x 2.46m max 2.77m (13'9 x 8'1 max 9'1)
Bedroom Three 3.99m x 2.44m (13'1 x 8'0)
Family Bathroom 2.44m x 1.78m (8'0 x 5'10)
Master Suite
Bedroom 6.50m x4.34m max (21'4 x14'3 max)
Ensuite 2.06m x 1.88m (6'9 x 6'2)
Outside
Paved Seating Area
Designated Parking for One Vehicle
