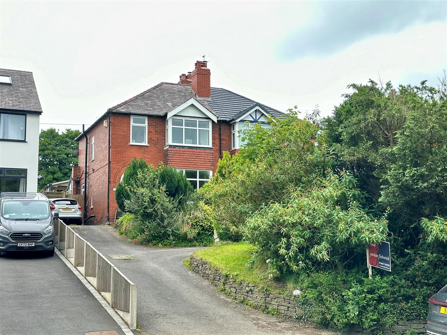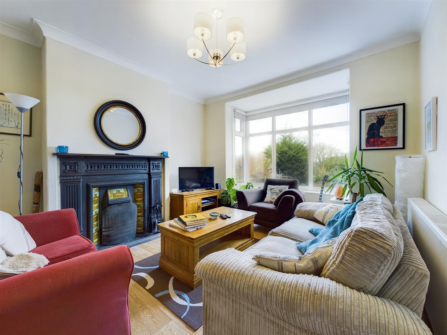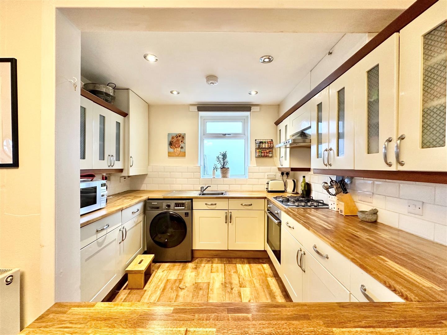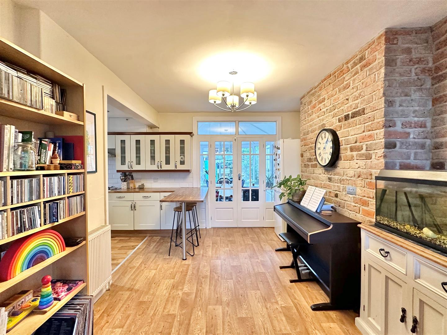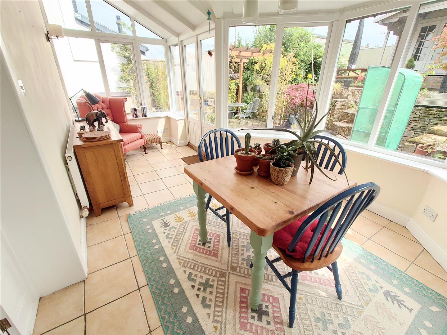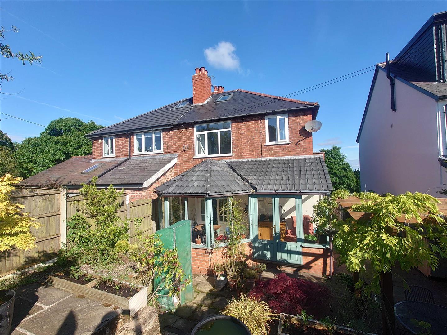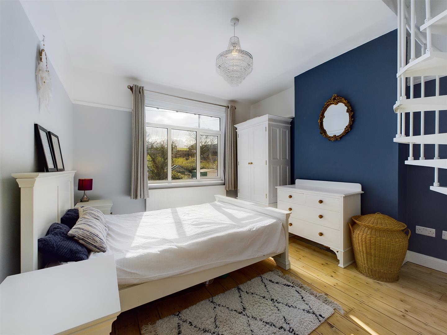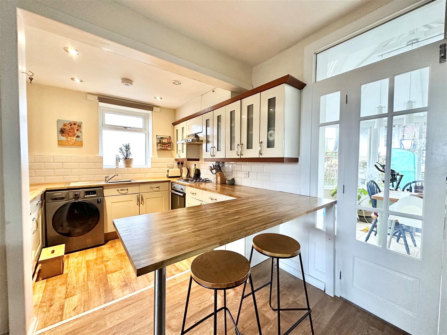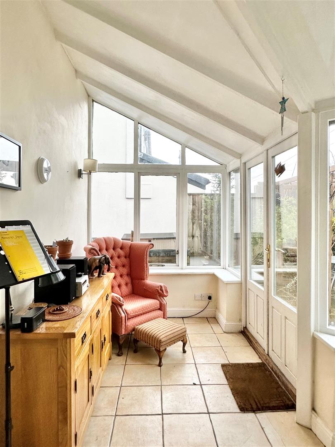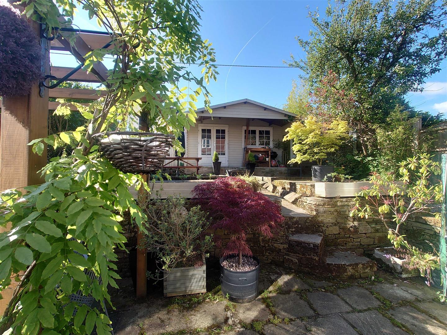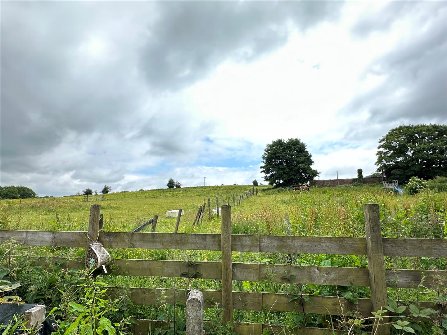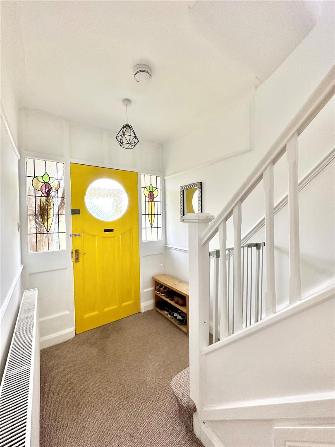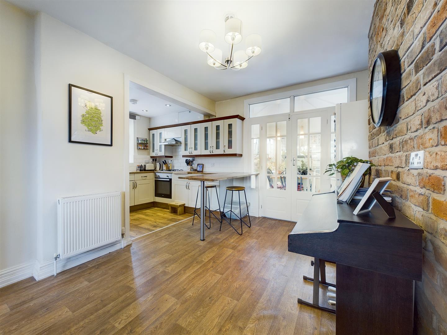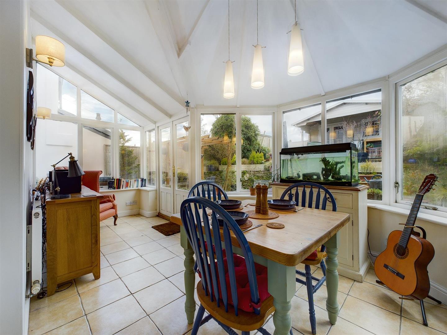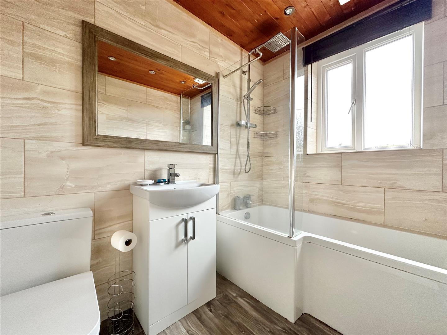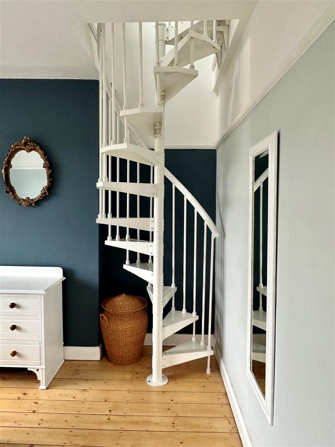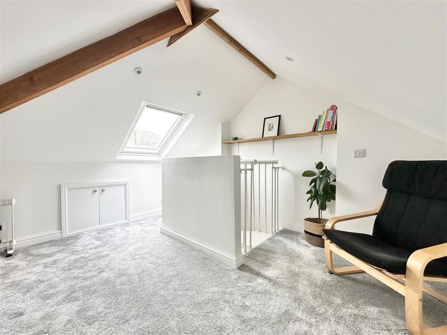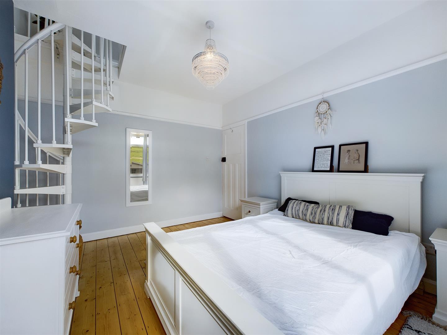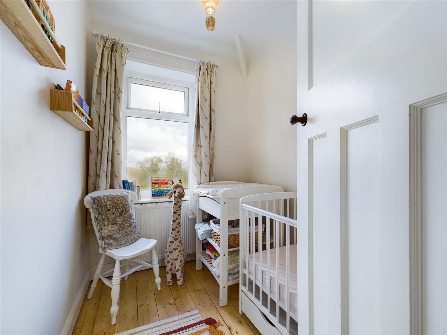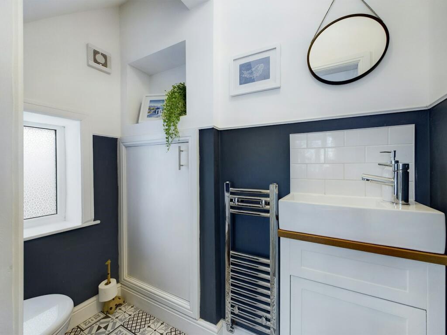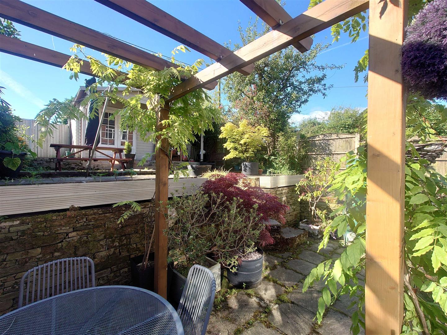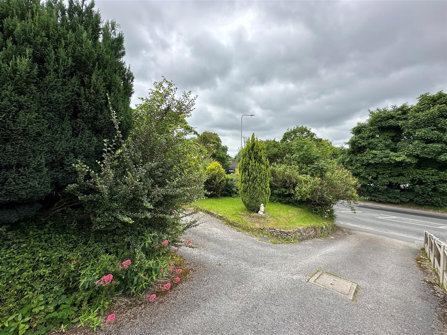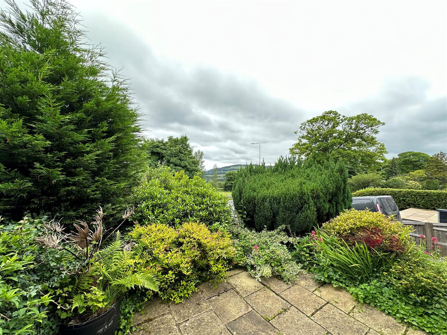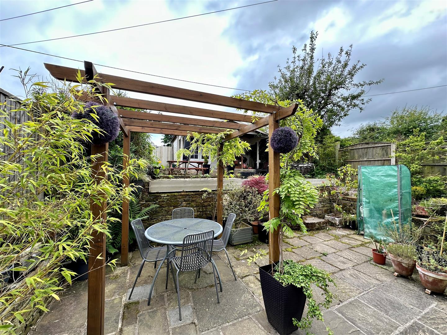Buxton Road, Newtown Disley, Stockport
£367,000
Property Features
- Elevated Position With Forward Views
- Backing Onto Farmland
- 1930's Bay Fronted Semi
- Beautiful Loft Conversion
- Open Plan Ground Floor
- Private Garden With Garden Room
- Ample Off Road Parking
- 18FT Conservatory
- Well Presented Throughout
Property Summary
*** VIEWING RECOMMENDED ***Occupying an elevated position with views to both front and rear, a charming and much improved1930's red brick bay-fronted semi-detached property. Well presented throughout with generous front garden consisting of a large driveway together with a private enclosed landscaped rear garden with useful Summer house. Stunning features including an open fire, stained glass door and picture rails complimented by a contemporary open plan ground floor, pvc double glazing and gas central heating. Comprising: entrance porch, hallway with wc, living room, open plan dining area and fitted kitchen, 18ft conservatory, three first floor bedrooms, family bathroom and second floor attic room.
Full Details
GROUND FLOOR
Porch
Hallway
WC
Living Room 3.45m x 3.43m (11'4 x 11'3)
Dining Area 3.91m x 3.28m (12'10 x 10'9)
Kitchen 2.74m x 1.88m (9'0 x 6'2)
Conservatory 5.49m x 2.82m max (18'0 x 9'3 max)
FIRST FLOOR
Landing
Bedroom One 3.58m x 3.40m (11'9 x 11'2)
Bedroom Two 3.91m x 3.33m (12'10 x 10'11)
Spiral stairs.
Bedroom Three 2.21m x 1.80m (7'3 x 5'11)
Bathroom 2.34m x 1.85m (7'8 x 6'1)
SECOND FLOOR
Attic Room 3.81m x 3.45m (12'6 x 11'4)
OUTSIDE
Driveway, Gardens and Garden Room
