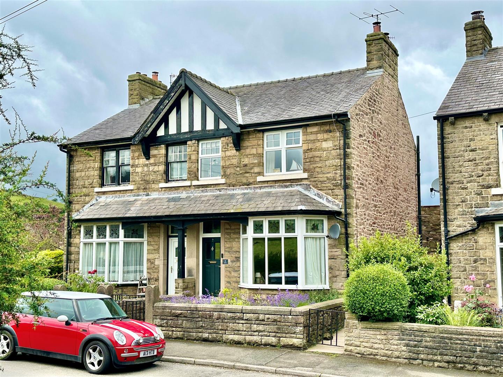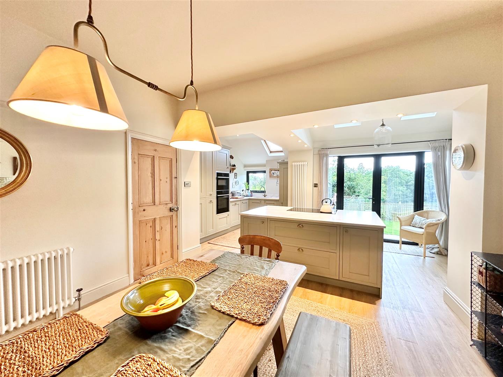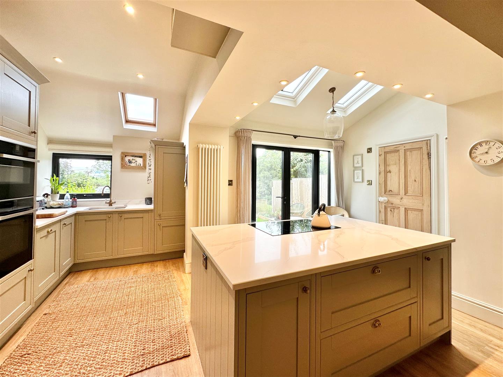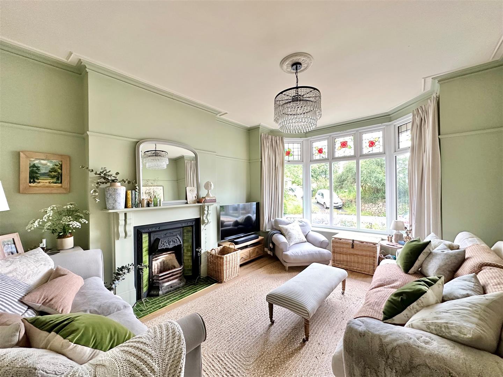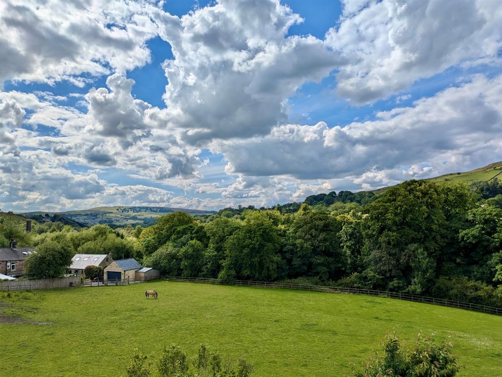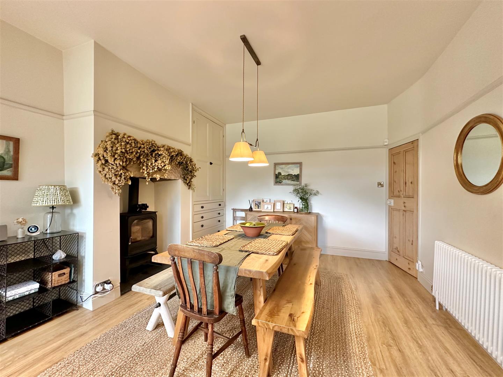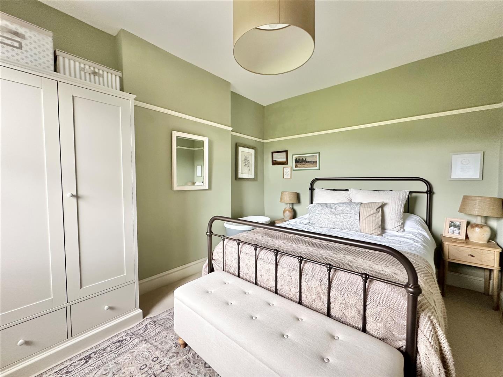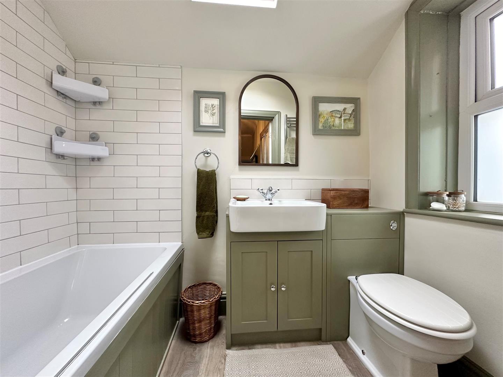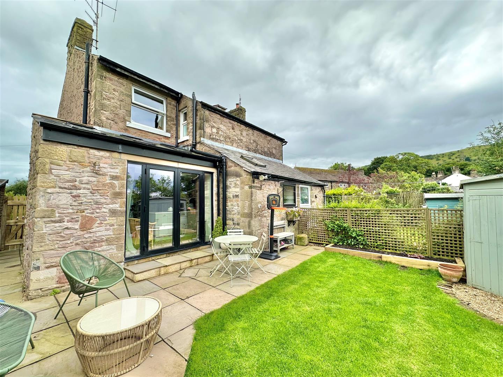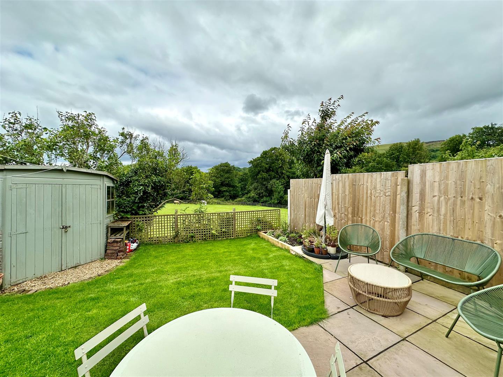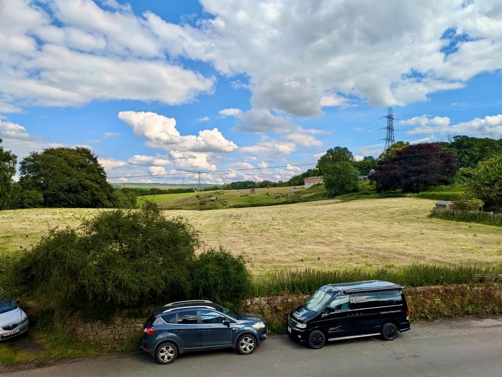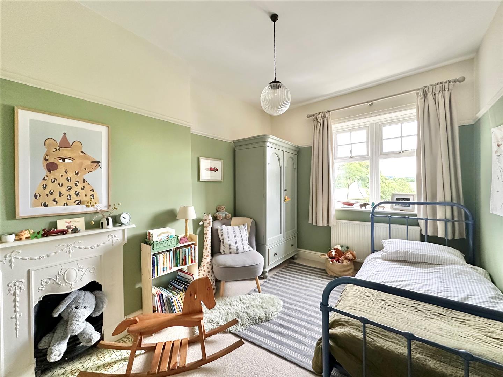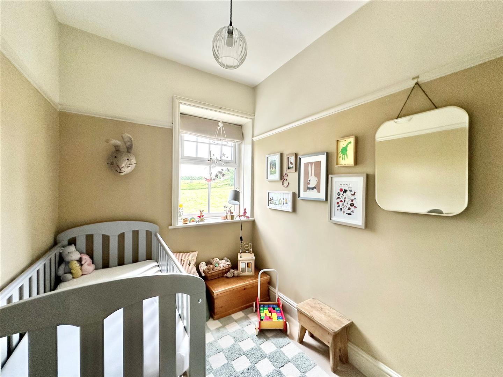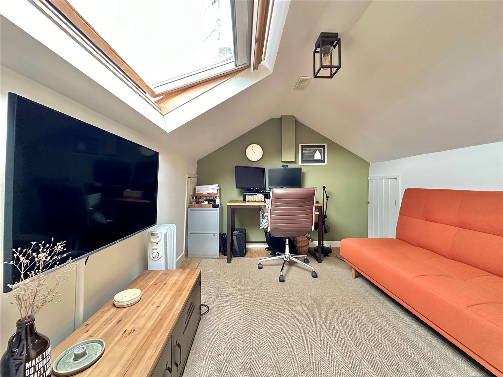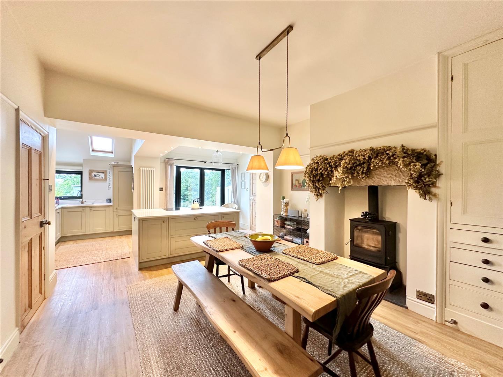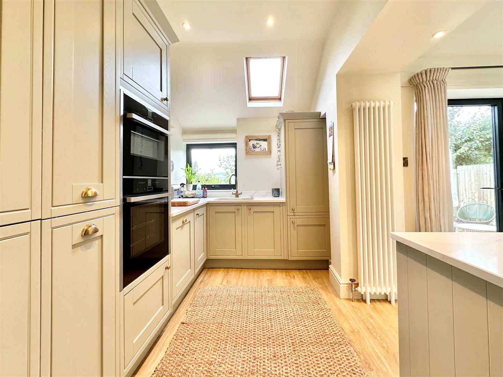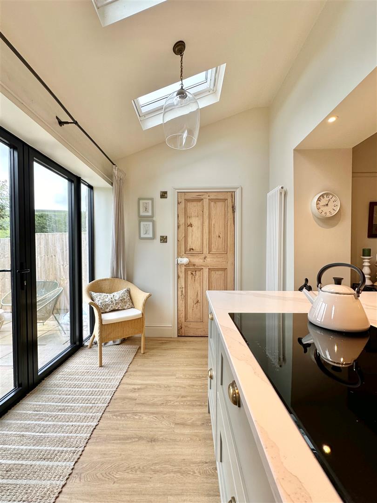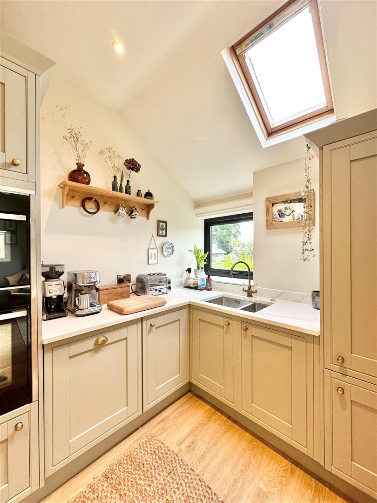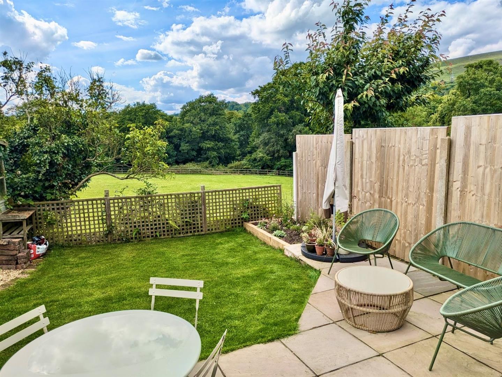Whitehough, Chinley, High Peak
£450,000
Offers Over
Property Features
- Beautiful Bay Fronted Semi-Detached
- Stunning Views Over Fields
- Popular Village Location
- Arranged Over Four Floors
- 26ft Extended, Luxurious Kitchen
- Open Fire and Wood Burning Stove
- Private Gardens
- Convenient For Whitehough and Chinley Amenities
- Refurbished in Recent Years
- A Must See!
Property Summary
Situated in Picturesque Whitehough, neighbouring popular Chinley, a stunning bay-fronted, stone-built semi-detached property of character. Superb open views from all aspects and beautifully renovated in recent years, this deceptive, extended four bedroom home has been finished to a high specification throughout. Arranged over four floors and comprising: entrance vestibule, hall, living room with open fire, 26ft open plan dining kitchen with island, velux skylights and wood burning stove, wc, useful cellar, three first floor bedrooms, re-fitted bathroom and second floor attic bedroom. Walled frontage and enclosed lawn gardens adjoining a paddock. Excellent semi rural position yet close to all local amenities in Chinley Village (including school, shops and railway station). Viewing highly recommended.
Full Details
GROUND FLOOR
Entrance Vestibule
Hall
Living Room 3.91m plus bay x 3.68m (12'10 plus bay x 12'1)
Dining Room 4.11m x 3.89m (13'6 x 12'9)
Breakfast Kitchen 3.33m (max) x 5.26m (max) (10'11 (max) x 17'3 (max
WC
BASEMENT
Cellar 3.63m x 3.23m (11'11 x 10'7)
Store
FIRST FLOOR
Landing
Bedroom One 4.14m x 3.07m (13'7 x 10'1)
Bedroom Two 3.94m x 2.77m (12'11 x 9'1)
Bedroom Three 2.84m x 2.01m (9'4 x 6'7)
Bathroom
SECOND FLOOR
Landing
Attic Bedroom 3.02m x 2.74m (9'11 x 9'0)
OUTSIDE
Gardens
