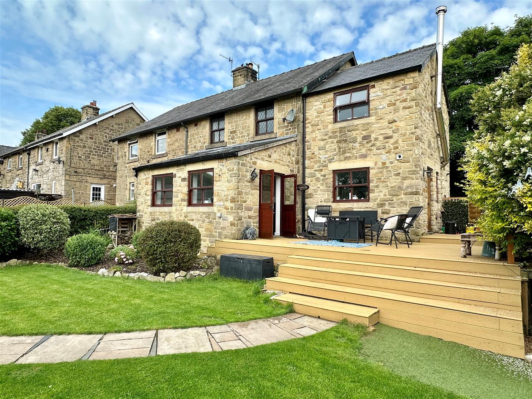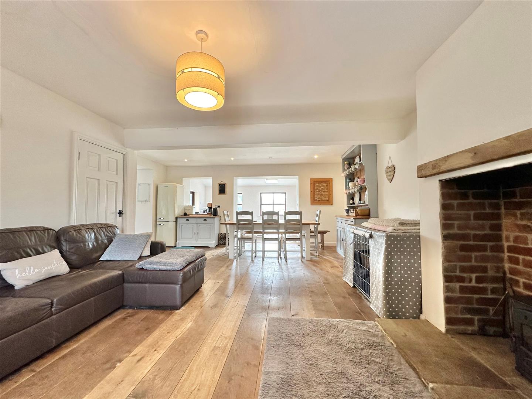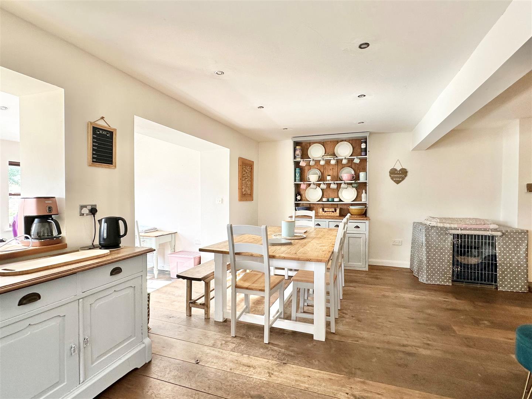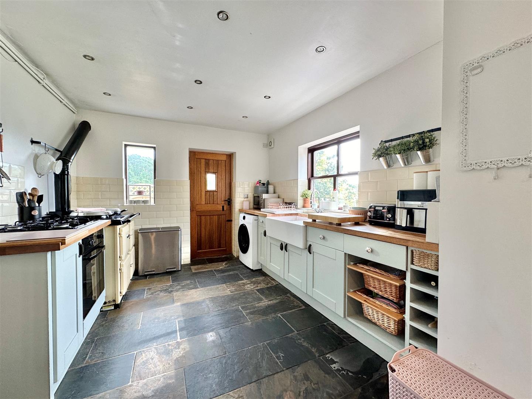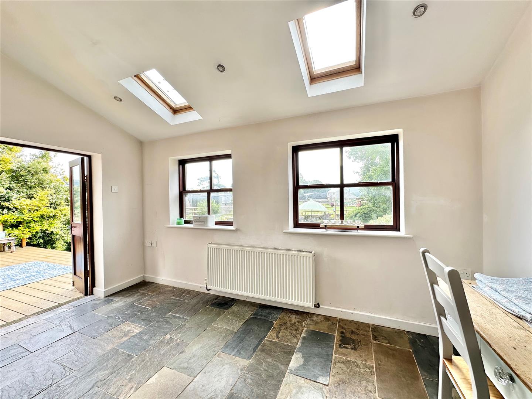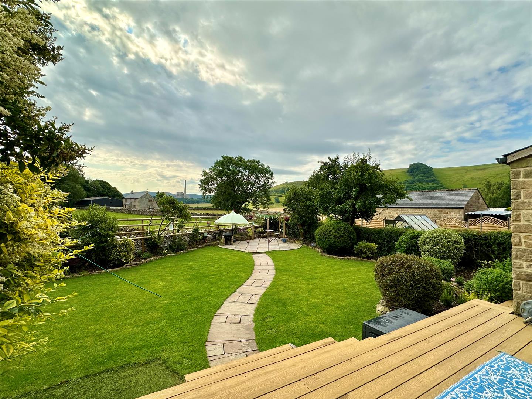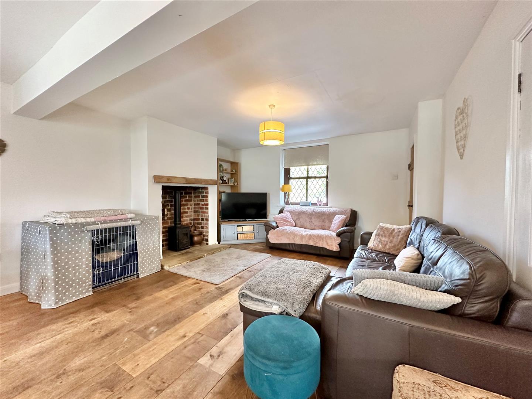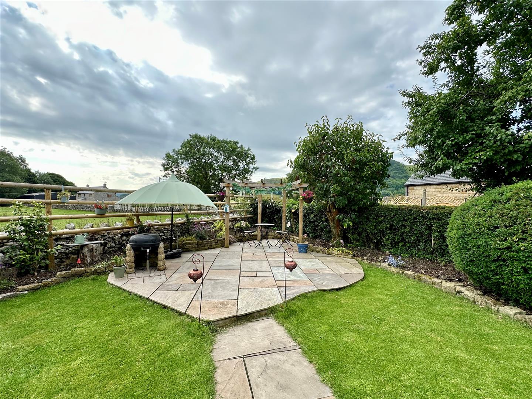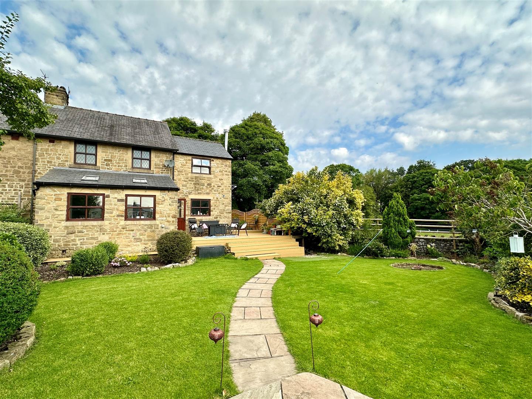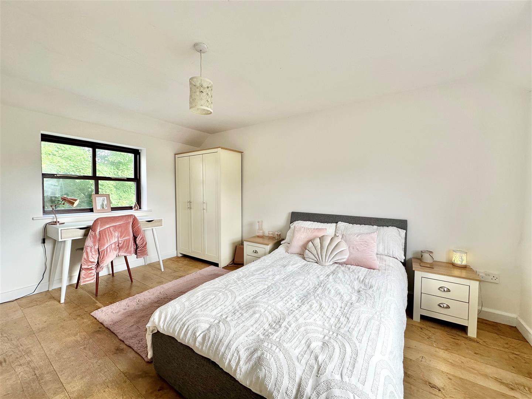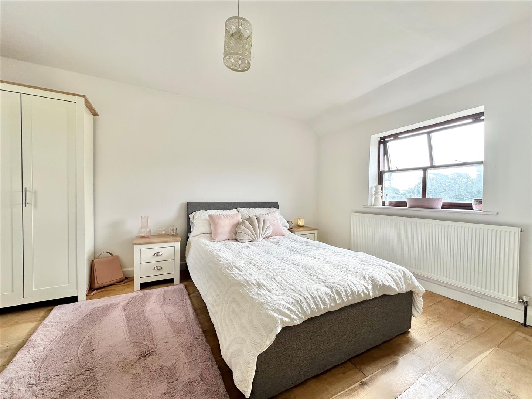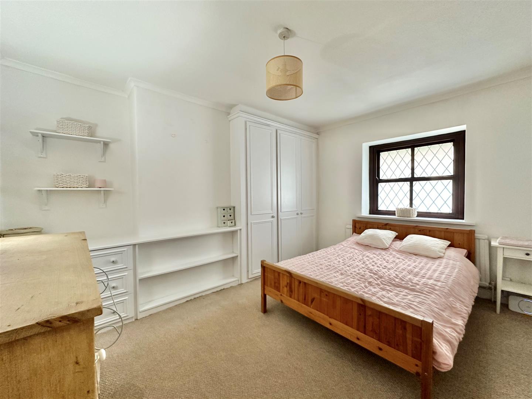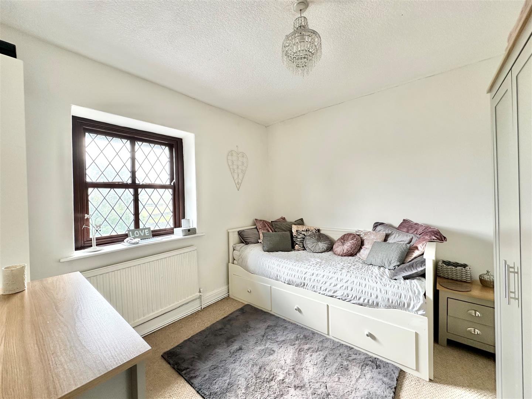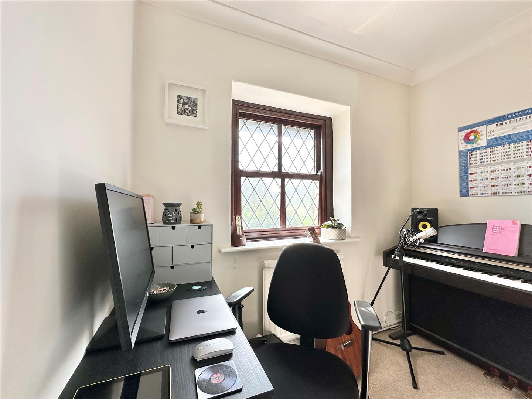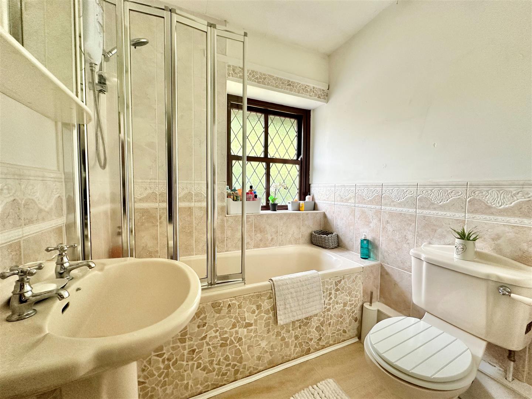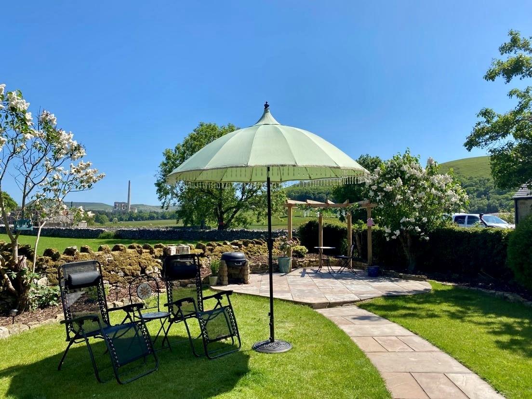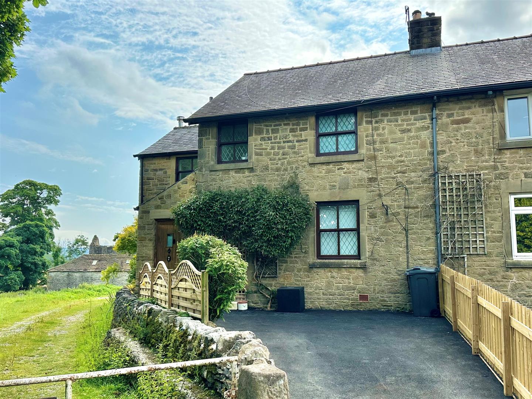How Lane, Castleton, Hope Valley
£475,000
Property Features
- Sought After Location In Castleton
- Convenient For Village Amenities
- Extended Open Plan Accommodation
- Four Bedroom Stone Built Semi Detached
- Landscaped Gardens and Off Road Parking
- Beautiful Views
- Adjoining Open Farmland
- Wood Burning Stove
- Cottage Style Kitchen
Property Summary
Situated in picturesque and ever popular Castleton, adjoining and overlooking open farmland with far reaching views, a most impressive and extended, semi-detached family home. Well presented throughout with the perfect blend of open plan contemporary living and character styling including a cottage kitchen and wood burning stove. Generous south easterly facing, landscaped gardens, off road parking together with double glazing and gas central heating. Comprising: entrance hall, wc, living room open to a dining area and kitchen, light and bright garden room, four first floor bedrooms and a family bathroom. Whether you're looking for a lovely family home that ticks the boxes or something with holiday let potential in this sought after location, don't delay and book a viewing today!
Full Details
GROUND FLOOR
Entrance Hall
WC
Living Room 4.37m x 3.91m (14'4 x 12'10)
Dining Area 5.41m x 2.87m (17'9 x 9'5)
Kitchen 3.25m x 3.05m (10'8 x 10'0)
Garden Room 4.22m x 2.39m (13'10 x 7'10)
FIRST FLOOR
Landing
Bedroom One 3.94m x 3.48m (12'11 x 11'5)
Bedroom Two 4.24m x 3.23m (13'11 x 10'7)
Bedroom Three 2.92m x 2.90m (9'7 x 9'6)
Bedroom Four 2.46m x 1.96m (8'1 x 6'5)
Bathroom 2.54m max x 1.88m (8'4 max x 6'2)
OUTSIDE
Driveway and Gardens
