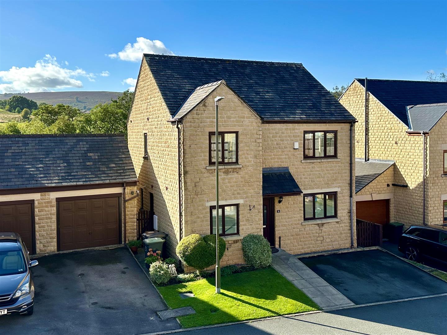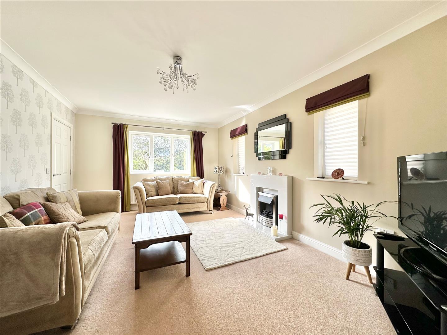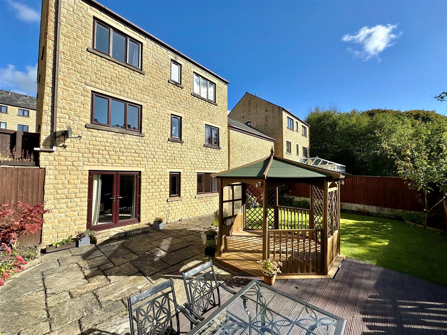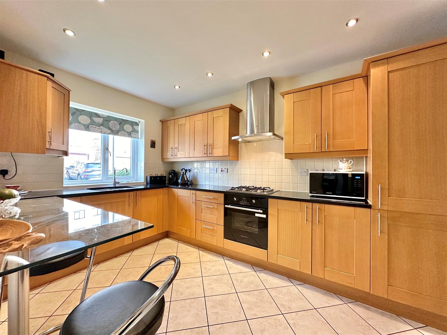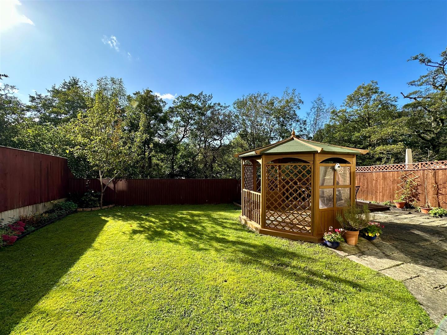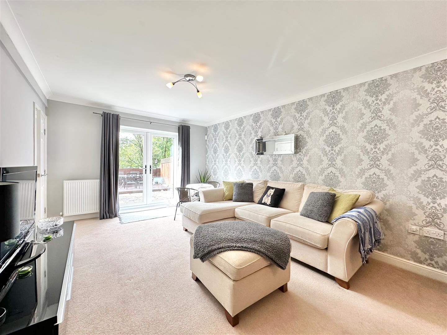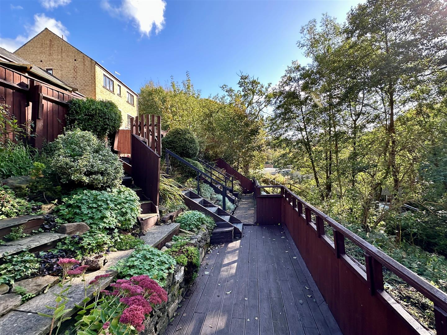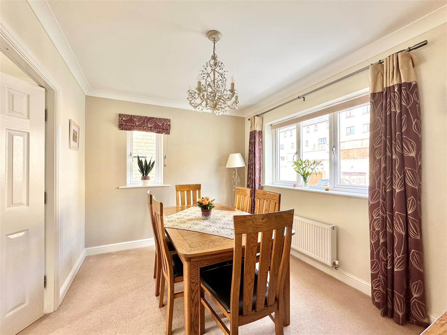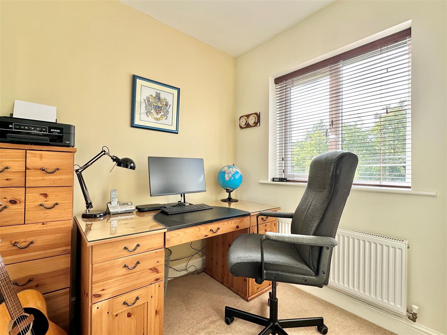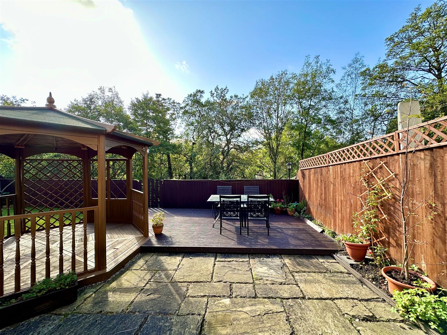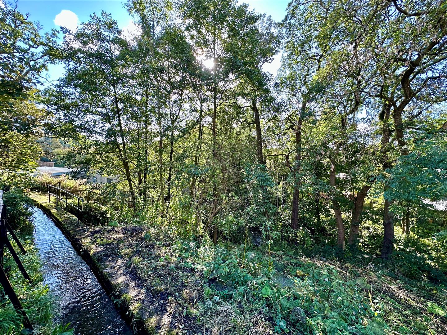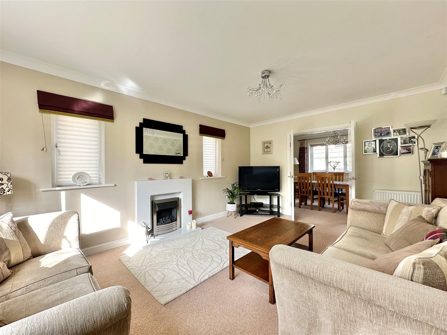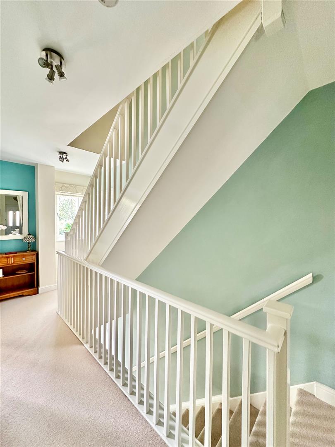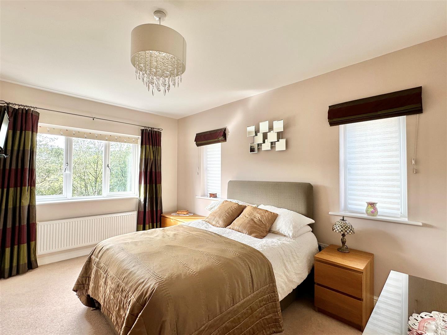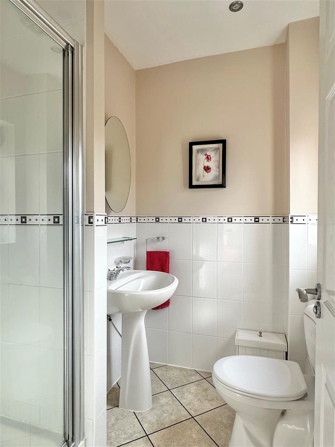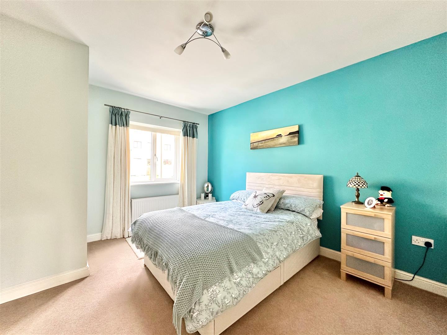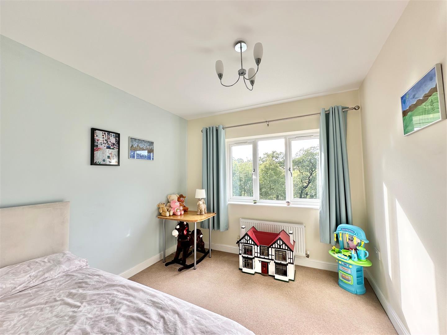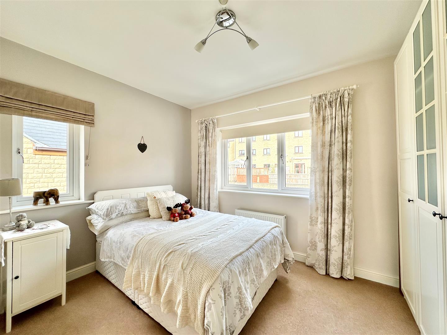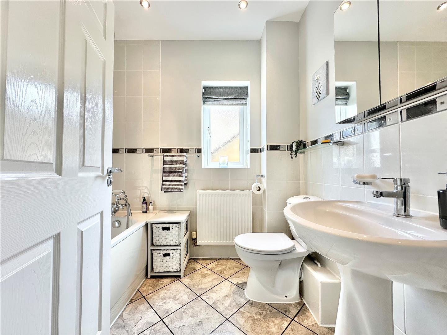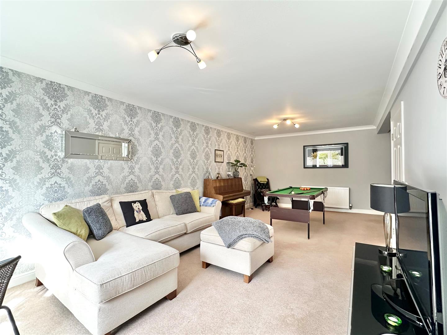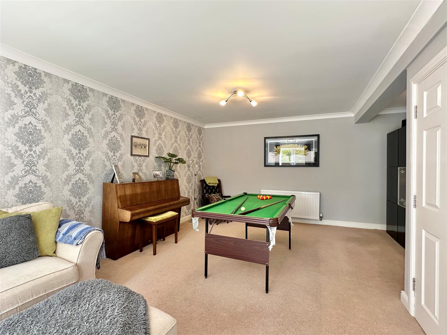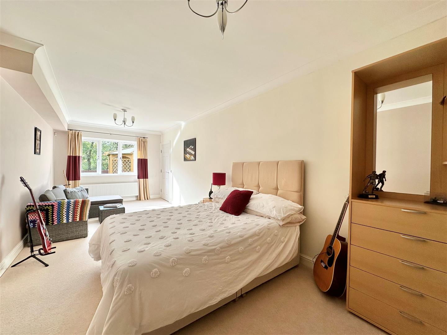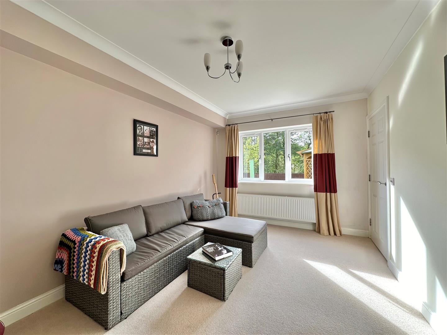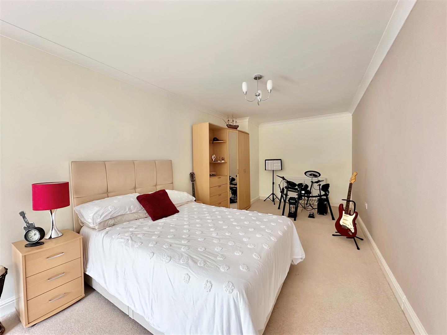Cotton Close, Whaley Bridge, High Peak
Property Features
- 2008 Built Five Double Bedroom Detached
- Spacious Accommodation Over Three Floors
- Private Gardens With Wooded Aspect
- Driveway for Three Cars Plus Garage
- Popular Modern Development
- Living Room, Dining Room and 26ft Family Room
- Superbly Presented Throughtout
- Ideal For Whaley Bridge Amenities
- Pvc Double Glazing and Gas Central Heating
Property Summary
Full Details
GROUND FLOOR
Entrance Hall
Breakfast Kitchen 3.86m x 2.69m (12'8 x 8'10)
Dining Room 3.63m x 2.77m (11'11 x 9'1)
Living Room 5.26m x 3.66m (17'3 x 12'0)
Study 2.11m x 1.91m (6'11 x 6'3)
Utility Room 1.91m x 1.68m (6'3 x 5'6)
WC
LOWER GROUND FLOOR
Hall
Family Room 8.08m x 3.66m min (26'6 x 12'0 min)
Bedroom Five 9.07m x 2.95m (29'9 x 9'8)
FIRST FLOOR
Landing
Master Bedroom 4.27m x 3.68m (max measures) (14'0 x 12'1 (max mea
En-Suite Shower Room
Bedroom Two 3.94m x 3.78m (max measures) (12'11 x 12'5 (max me
Bedroom Three 3.73m x 2.69m (12'3 x 8'10)
Bedroom Four 3.00m x 2.92m (9'10 x 9'7)
Family Bathroom 2.18m x 1.85m (7'2 x 6'1)
OUTSIDE
Garage 4.75m x 3.23m (15'7 x 10'7)
Driveway and Gardens
Agents notes - HMRC Compliance
To be able to sell or purchase a property in the United Kingdom all agents have a legal requirement to conduct Identity checks on all customers involved in the transaction to fulfil their obligations under Anti Money Laundering regulations. We outsource this check to a third party and a charge will apply. Ask the branch for further details.
