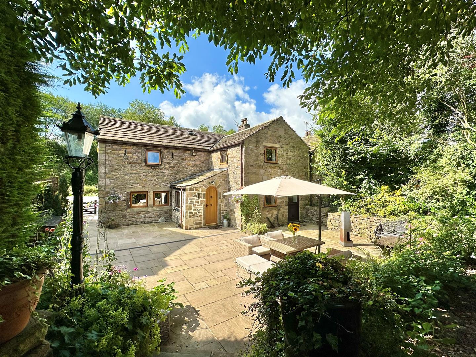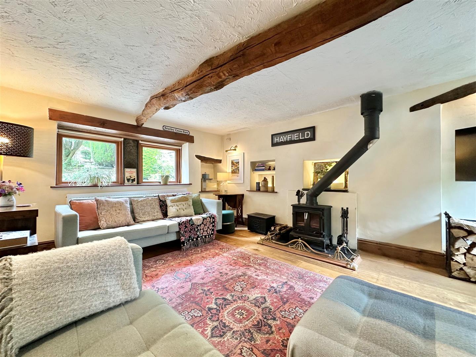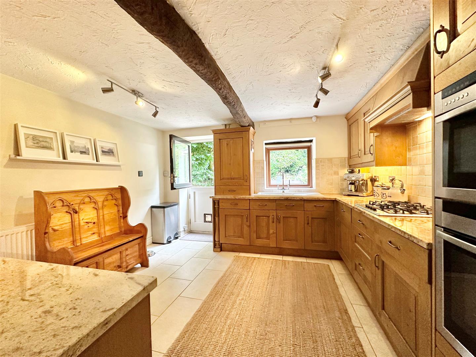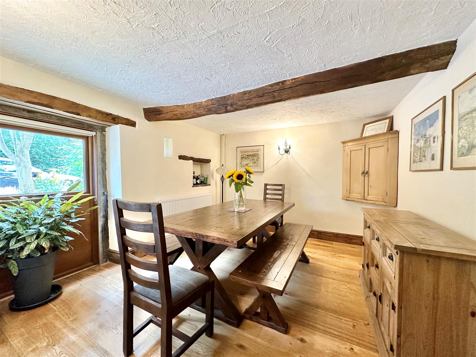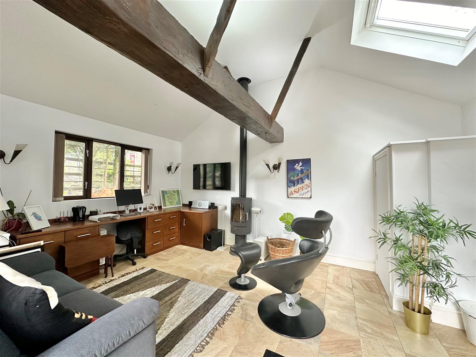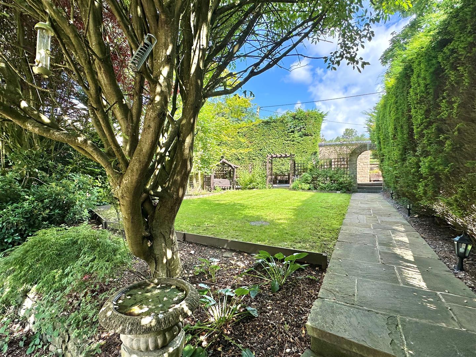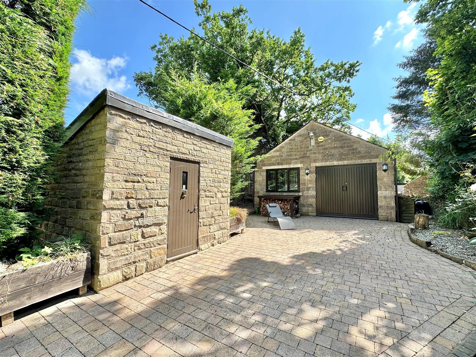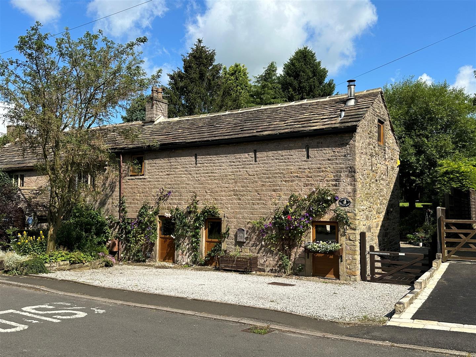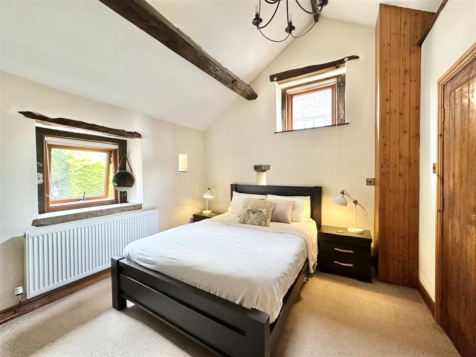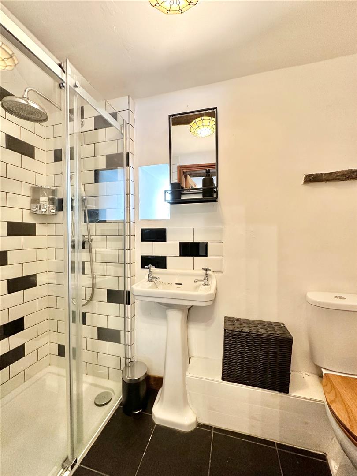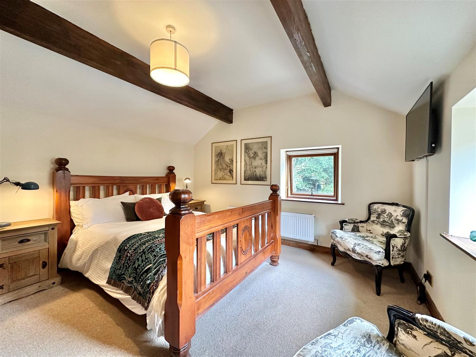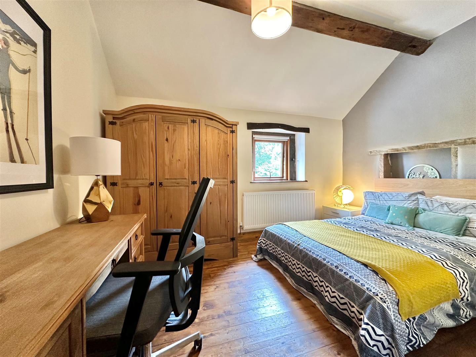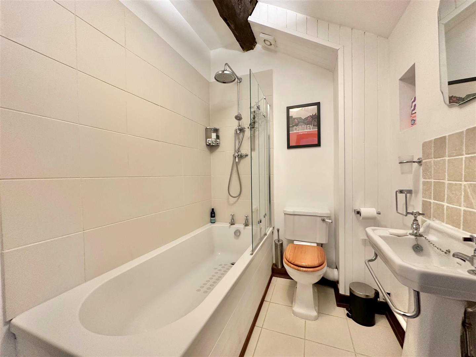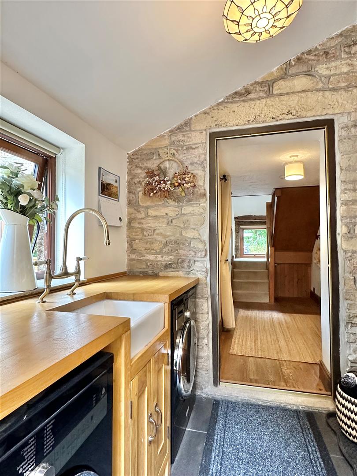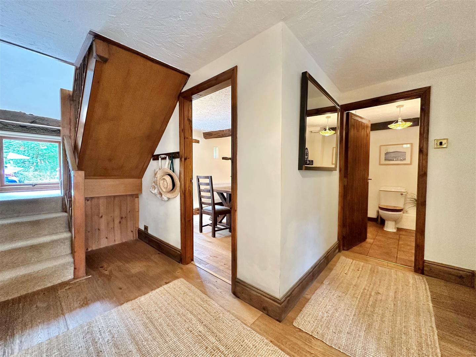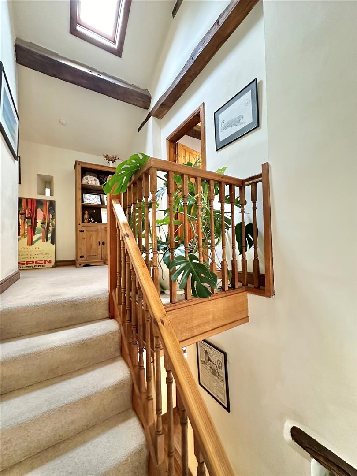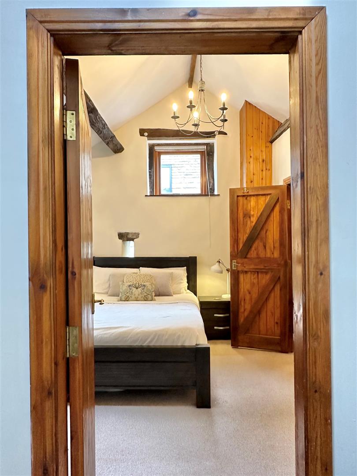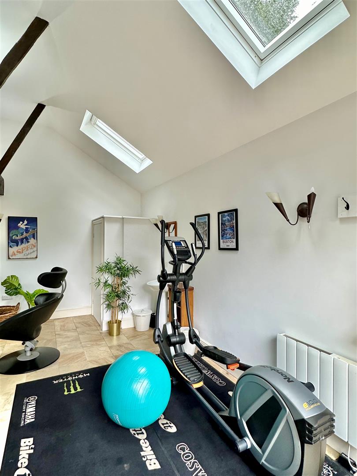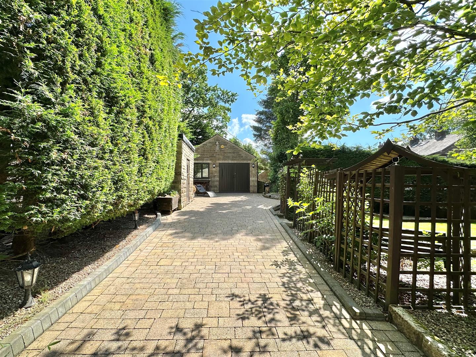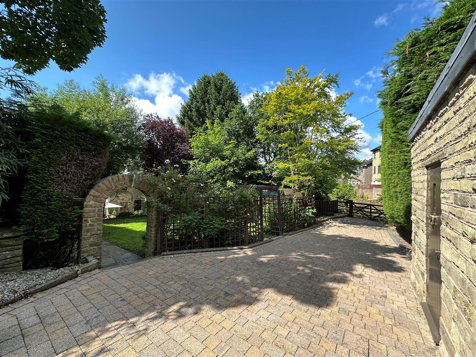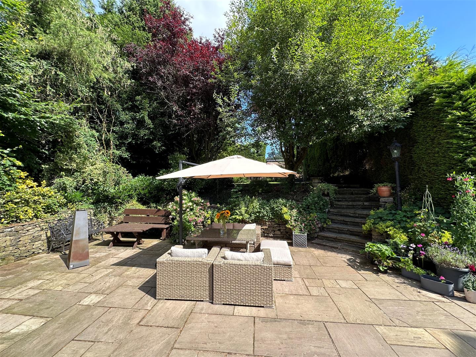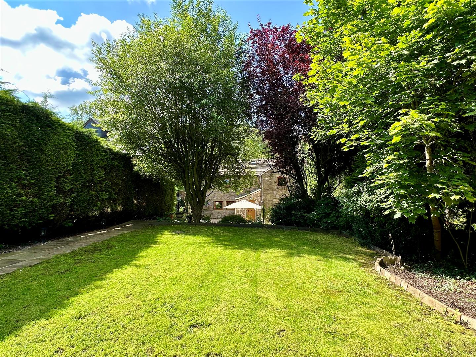Brierley Green, Buxworth, High Peak
£625,000
Property Features
- Stone Built Semi Detached Barn Conversion
- Grade II llisted
- Beautifully Presented Throughout
- Three Double Bedrooms
- Large Garden Outbuilding/Annexe
- Ample Off Road Parking and Generous Gardens
- Sought After Location
- Convenient For Local Schools and Nearby Railway Station in Chinley
- Wealth Of Character and Charm
- A Wonderful Family Home
Property Summary
Situated in Brierley Green, Buxworth is this delightful and truly stunning Grade II listed converted barn property, built circa 1760. Spacious, high quality accommodation offering versatile living within a wonderful period building and semi-rural setting. Fantastic, generous gardens with a large paved sun terrace, lawn and plenty of off road parking to both the front and rear. Complimented by the detached garden annexe which is ideal for multiple uses, including, gym, home office or even potential holiday let (subject to p/p). Another useful space is the workshop, with mains electricity. Beautifully presented and lovingly cared for by the current owners, this three double bedroom semi-detached home has to be viewed. A perfect blend of character features with all the modern conveniences a family could want. Sought after location with nearby primary school and all of the amenities in Chinley, only a few minutes away. Viewing essential.
Full Details
GROUND FLOOR
Entrance Utility Porch 2.01m x 1.98m (6'7 x 6'6)
Hallway
WC
Living Room 4.55m x 3.66m (14'11 x 12'0)
Dining Room 3.86m x 3.25m (12'8 x 10'8)
Breakfast Kitchen 3.73m x 3.66m (12'3 x 12'0)
FIRST FLOOR
Landing
Master Bedroom 3.78m x 3.33m (12'5 x 10'11)
En-Suite Shower Room
Bedroom Two 3.71m x 3.66m (12'2 x 12'0)
Bedroom Three 3.89m x 3.43m max (12'9 x 11'3 max)
Bathroom 2.29m x 1.80m (7'6 x 5'11)
OUTSIDE
Annexe 5.41m x 5.41m (17'9 x 17'9)
Store
Driveway and Gardens
