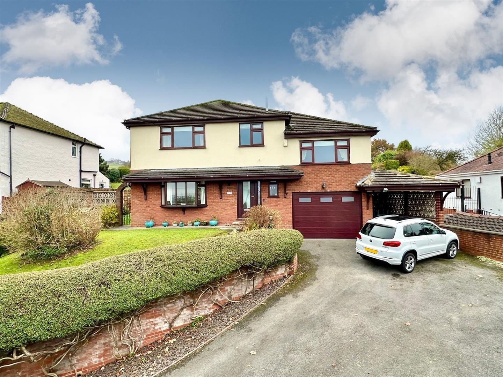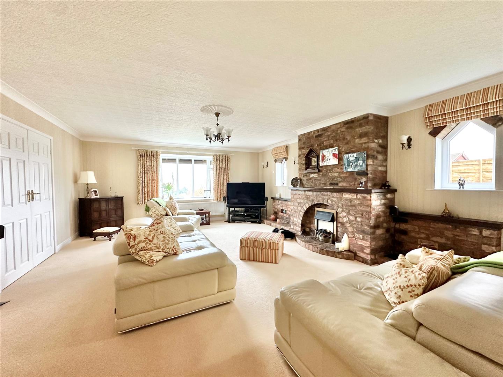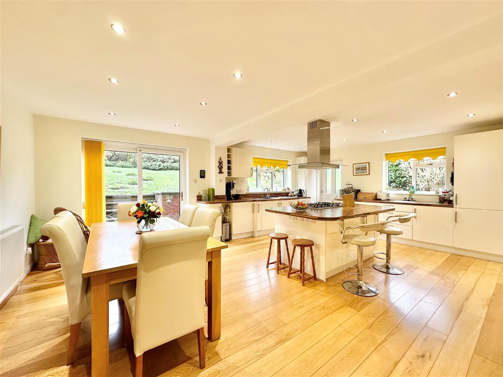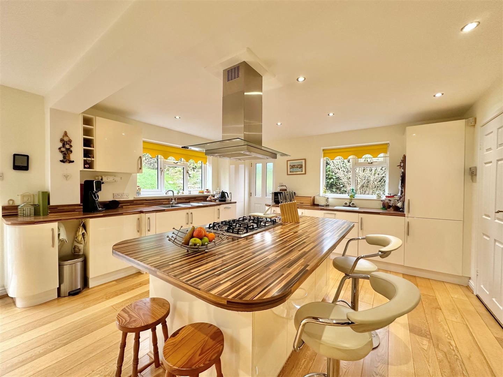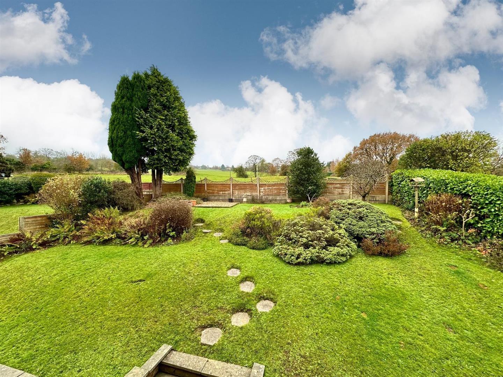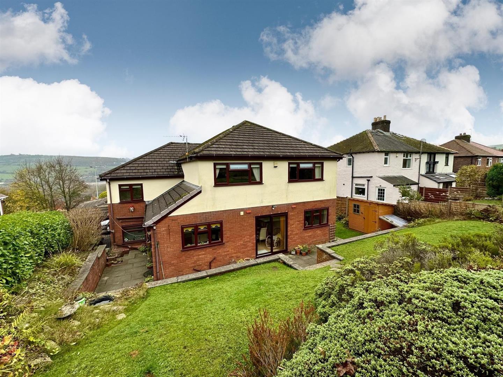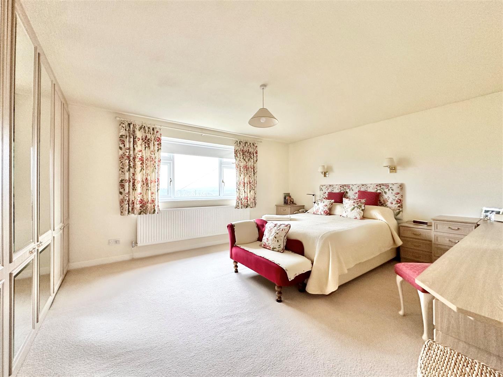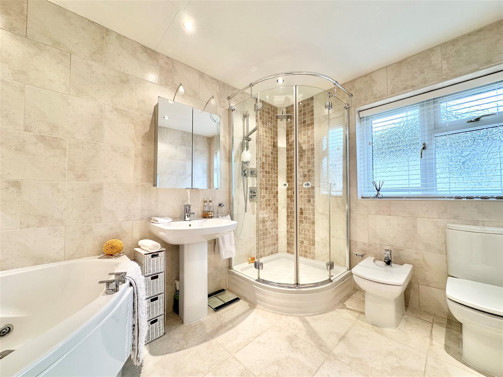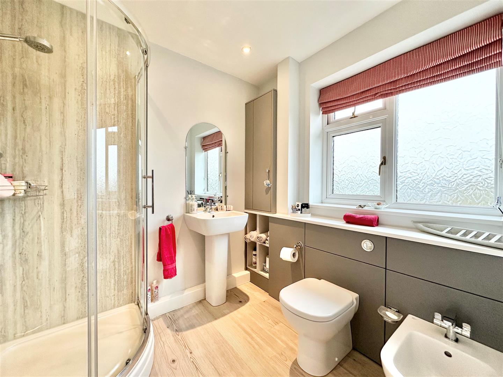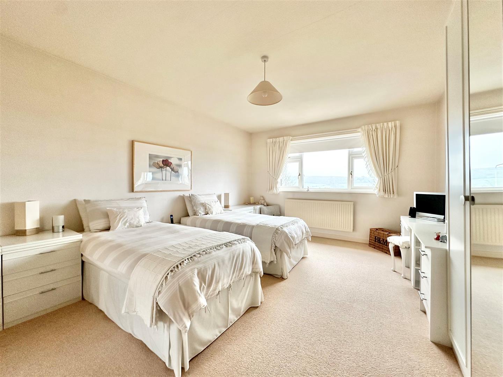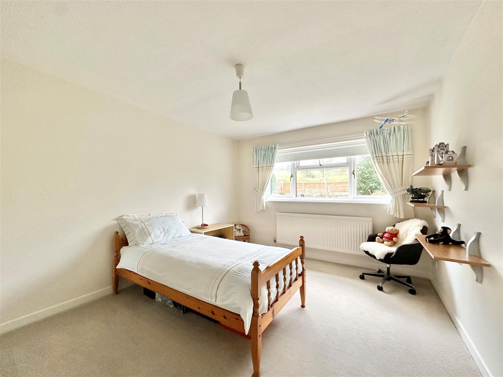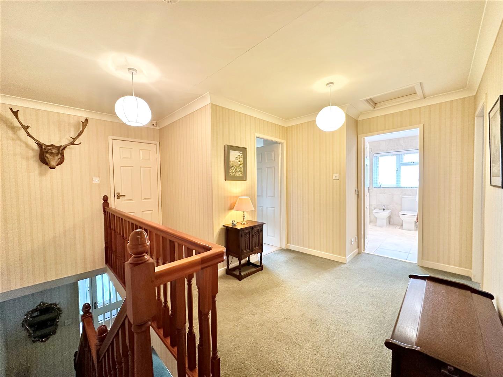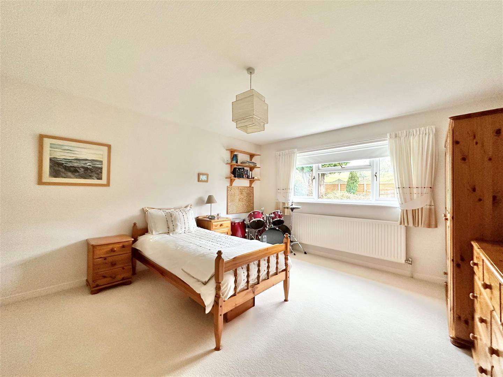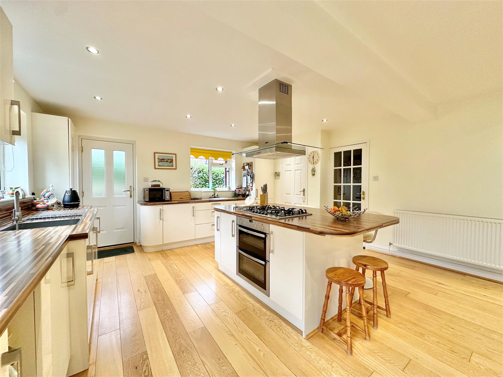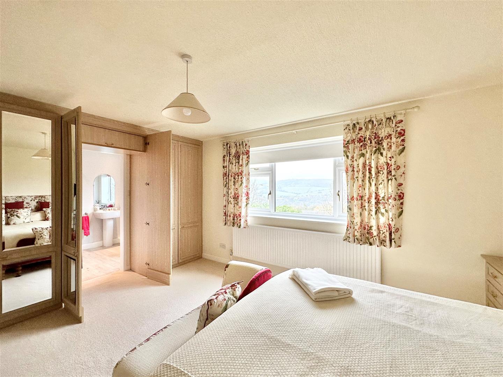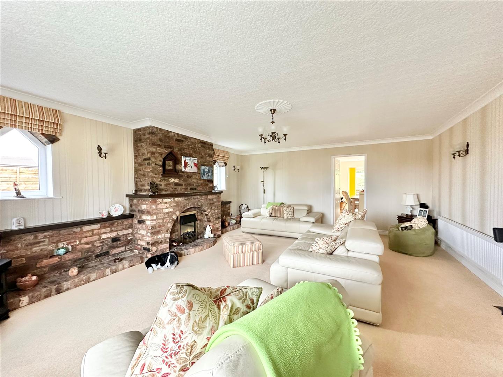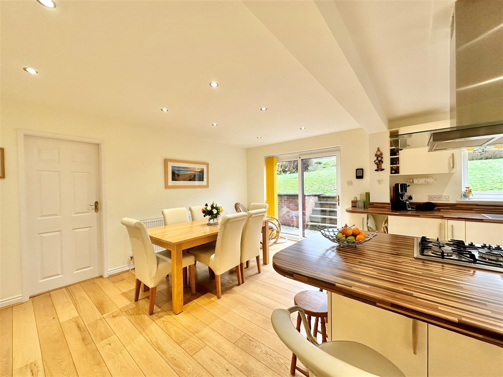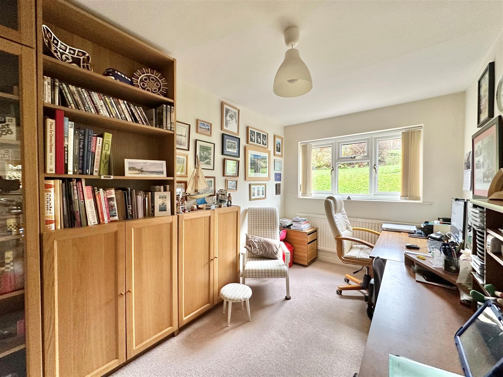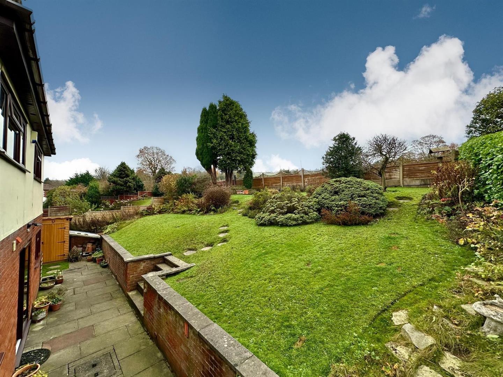Buxton Road, Disley, Stockport
Property Features
- Individually Designed Detached Residence
- Four Double Bedrooms
- Open Forward Views
- Backing onto Fields
- Convenient Village Location
- Well Presented Throughout
- 21FT Living Dining Kitchen with Island
- Integral Garage, Car Port and Sweeping Driveway
- Enclosed Private Gardens
- No Chain
Property Summary
Full Details
GROUND FLOOR
Entrance Porch
Hall 5.64m x 2.08m (18'6 x 6'10)
WC
Living Room 6.60m x 4.98m (21'8 x 16'4)
Living Dining Kitchen 6.60m x 4.70m (21'8 x 15'5)
Study/Family Room 4.70m x 2.41m (15'5 x 7'11)
Utility Room 2.72m x 1.55m (8'11 x 5'1)
FIRST FLOOR
Half Landing
Bedroom Two 5.03m x 3.86m (16'6 x 12'8)
En-Suite Shower Room 2.72m x 1.52m (8'11 x 5'0)
Landing
Master Bedroom 4.47m x 4.42m (plus wardrobes) (14'8 x 14'6 (plus
En-Suite Shower Room 2.11m x 2.08m (6'11 x 6'10)
Bedroom Three 4.78m max x 3.86m (15'8 max x 12'8)
Bedroom Four 4.24m x 3.25m (13'11 x 10'8)
Bathroom 3.38m x max x 2.34m (11'1 x max x 7'8)
OUTSIDE
Garage 5.21m x 3.76m (17'1 x 12'4)
Car Port 4.06m x 2.92m narrowing to 2.34m (13'4 x 9'7 narro
Driveway and Gardens
