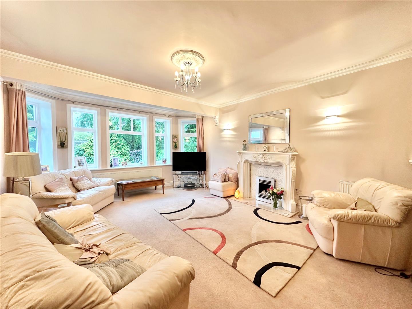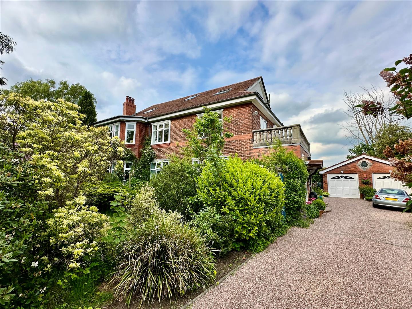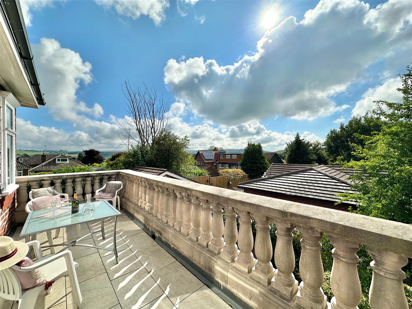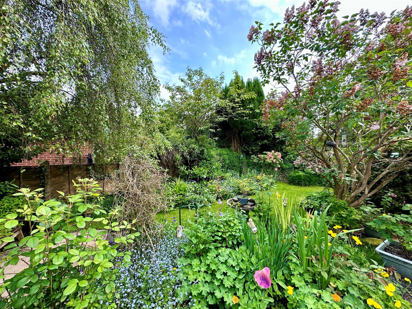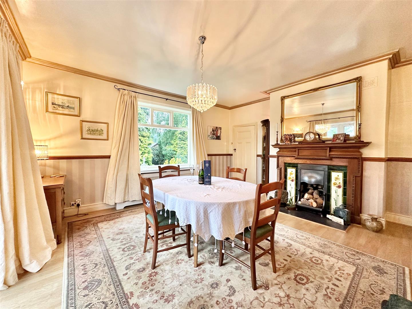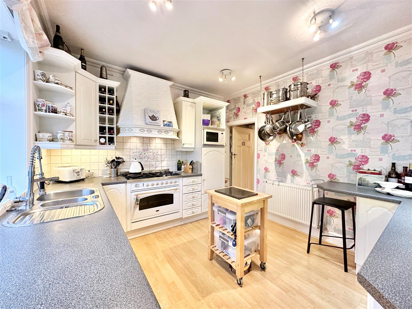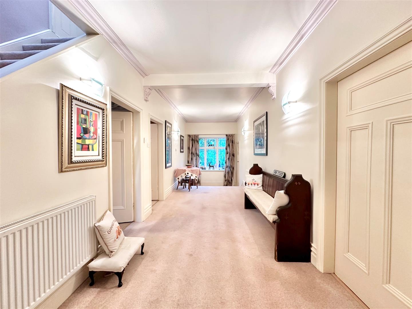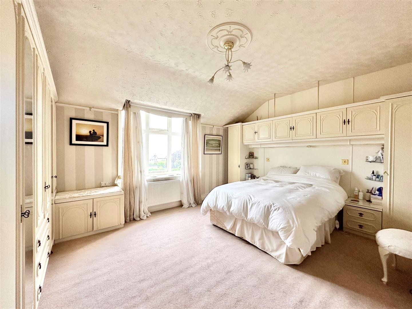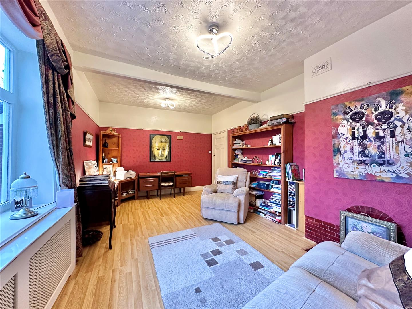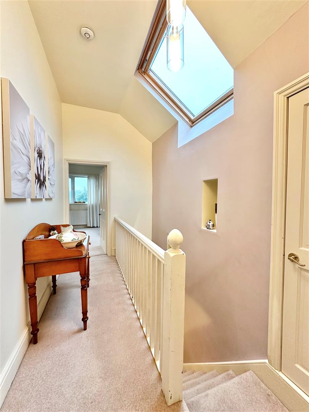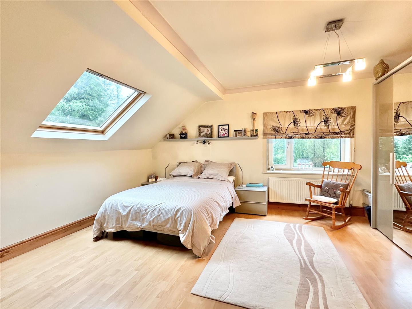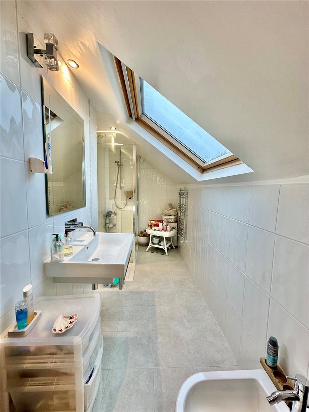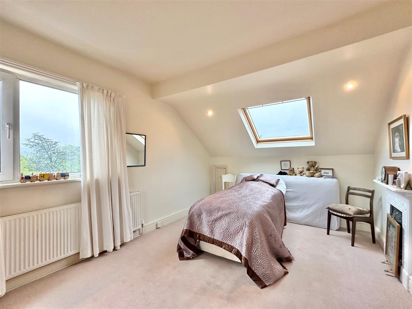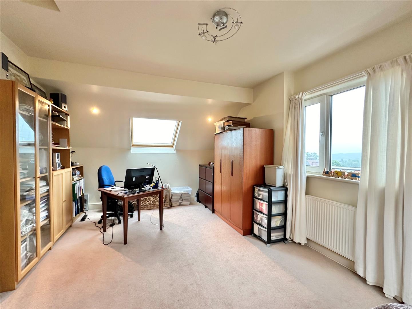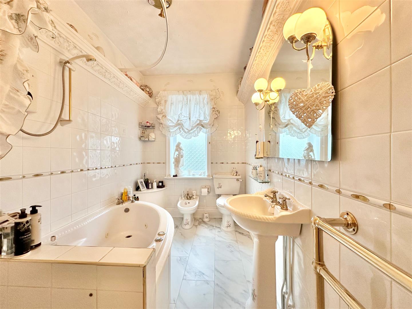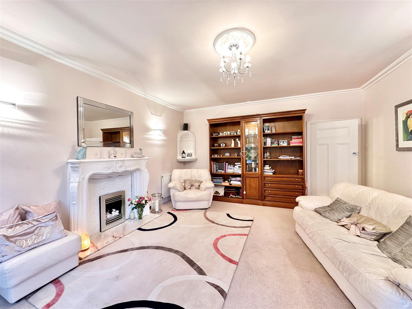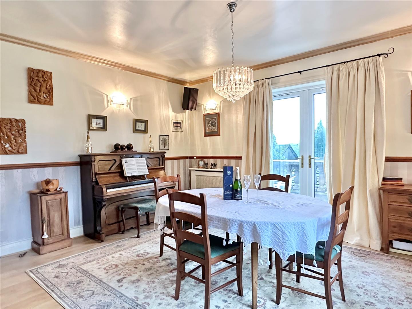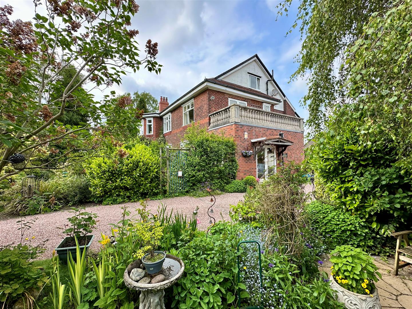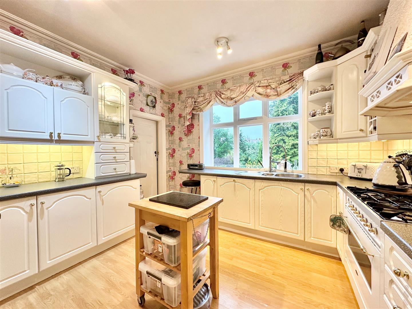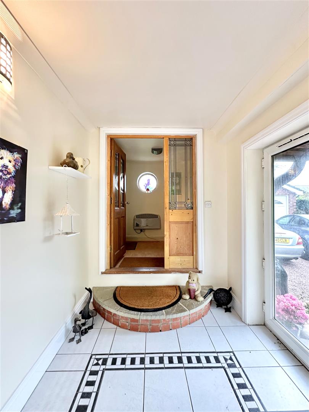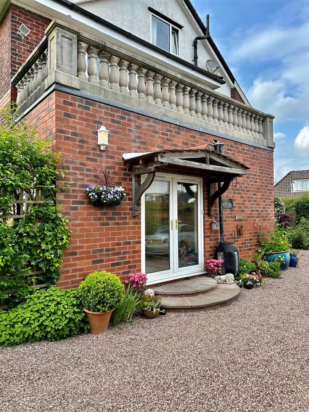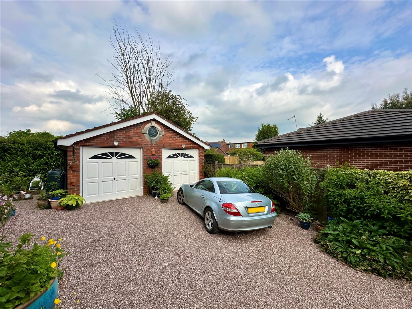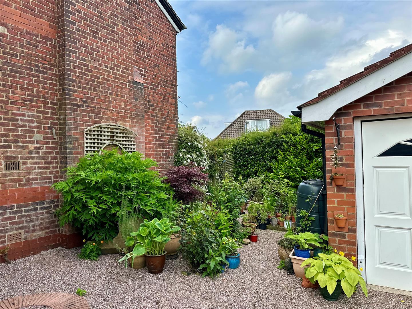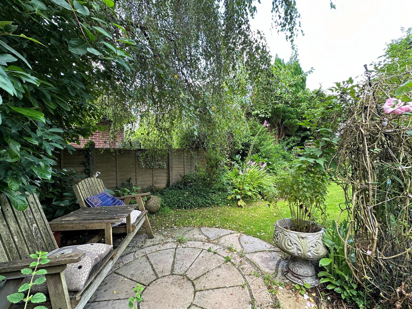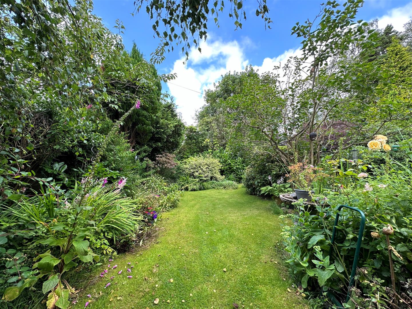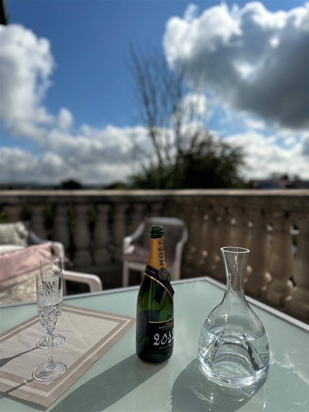Jacksons Edge Road, Disley, Stockport
Property Features
- Stunning Unique Property
- Four Double Bedroom Duplex Apartment
- Central Disley Village Location
- Set Back From The Road Within Mature Grounds
- Long Driveway and Detached Double Garage
- Full of Character
- Balcony with Fabulous Views
- No Chain
- Over 27000 Sq Ft of Accommodation
Property Summary
The property offers magnificent views over Lyme Park to the front and Kinder Scout to the rear. It boasts many original features and warrants viewing to be really appreciated.
Located close to the heart of Disley Village, this beautiful home comprises: ground floor private entrance hall, 27ft first floor hall, bay fronted living room, separate dining room with balcony, fitted kitchen, wc, two large double bedrooms and bathroom on the first floor, second floor store, laundry/utility, master bedroom with en-suite and a fourth 22ft bedroom.
Boasting a long private driveway with mature, well stocked gardens and a detached double garage. No Chain
Full Details
GROUND FLOOR
Entrance Porch 3.61m x 2.03m (11'10 x 6'8)
Hallway 2.03m x 1.98m (6'8 x 6'6)
FIRST FLOOR
Central Hall 8.31m x 2.41m (min) (27'3 x 7'11 (min))
Living Room 5.82m into bay x 4.55m (19'1 into bay x 14'11)
Kitchen 3.58m x 3.30m (11'9 x 10'10)
Dining Room 4.83m x 4.62m (15'10 x 15'2)
Balcony
Bedroom Two 5.18m (max) x 4.90m (17'0 (max) x 16'1)
Jack and Jill En-Suite/Family Bathroom 3.63m x 1.88m (11'11 x 6'2)
Bedroom Three 5.79m x 3.51m (19'0 x 11'6)
WC
SECOND FLOOR
Landing 3.61m x 1.83m (11'10 x 6'0)
Store Room 3.48m x 1.68m (11'5 x 5'6)
Laundry / Utility Room 3.63m x 3.25m (11'11 x 10'8)
Master Bedroom 5.16m x 4.52m (16'11 x 14'10)
En-Suite Shower Room 4.39m x 1.75m (14'5 x 5'9)
Bedroom Four 6.83m x 3.33m (min) (22'5 x 10'11 (min))
OUTSIDE
Double Garage
Driveway and Gardens
Agents notes - HMRC Compliance
To be able to sell or purchase a property in the United Kingdom all agents have a legal requirement to conduct Identity checks on all customers involved in the transaction to fulfil their obligations under Anti Money Laundering regulations. We outsource this check to a third party and a charge will apply. Ask the branch for further details.
