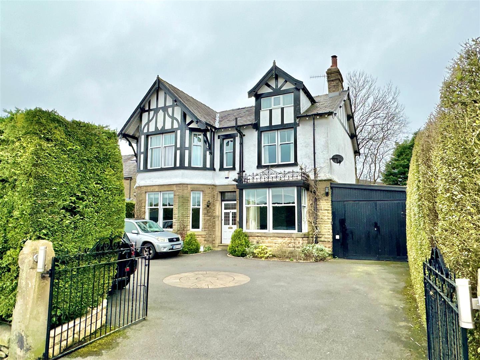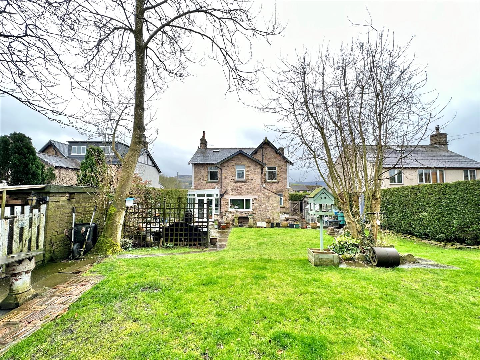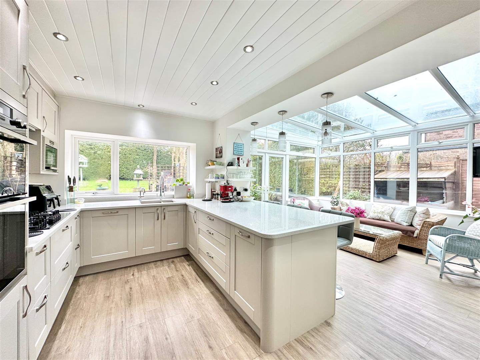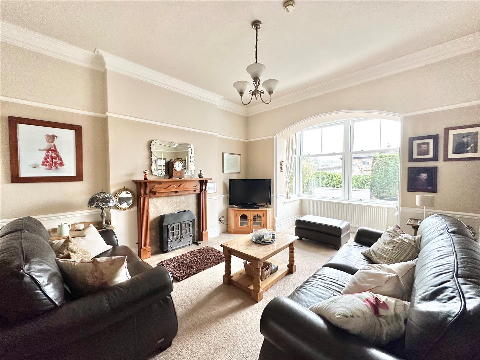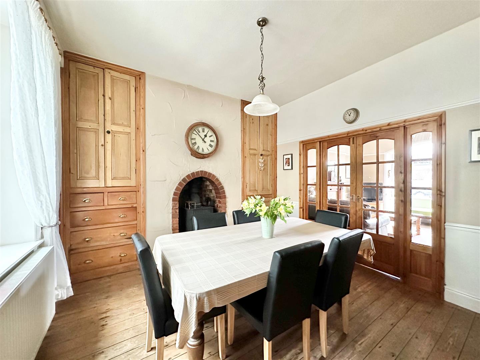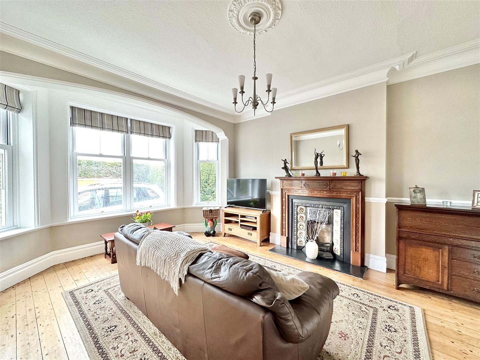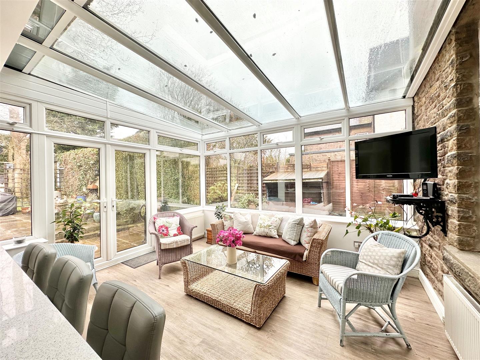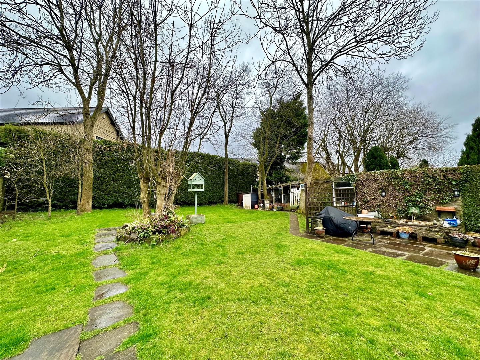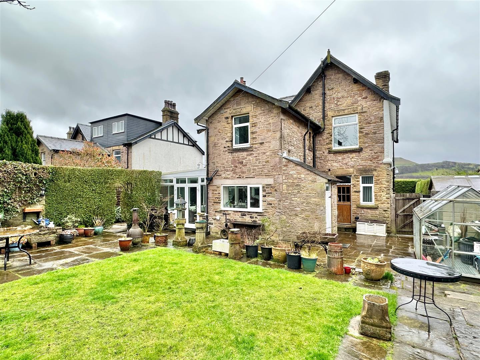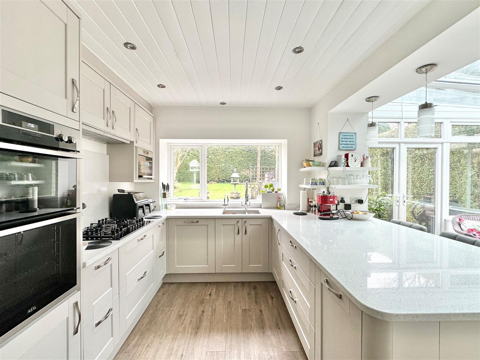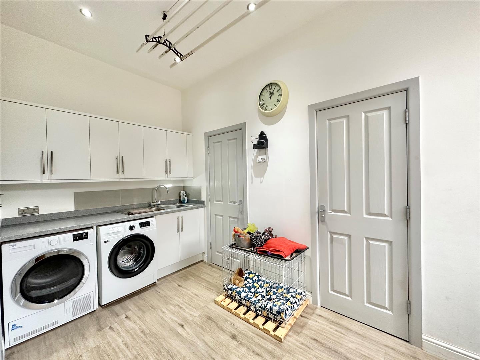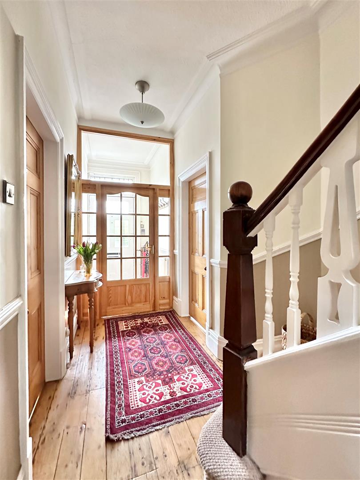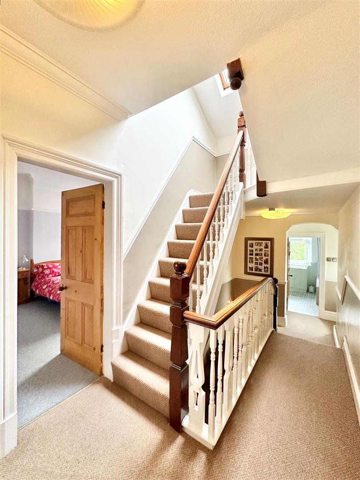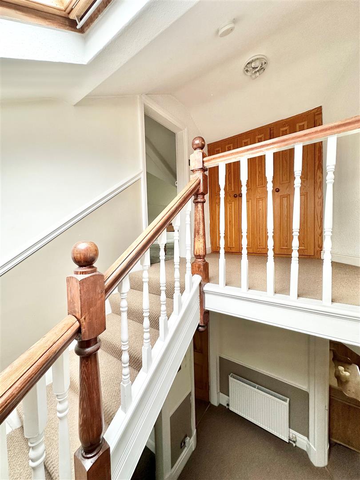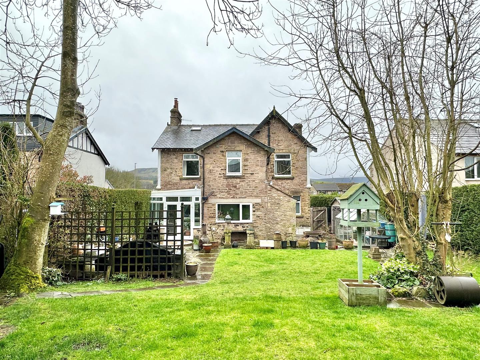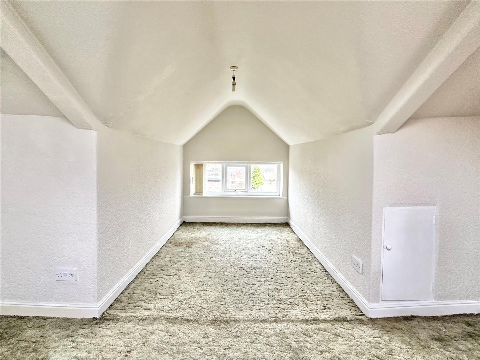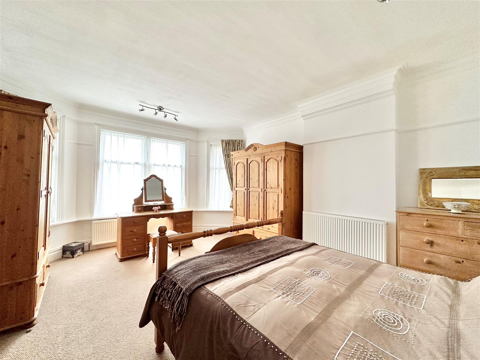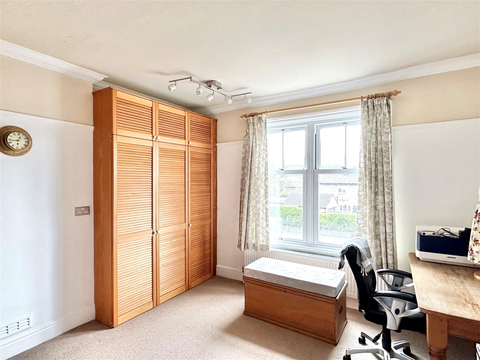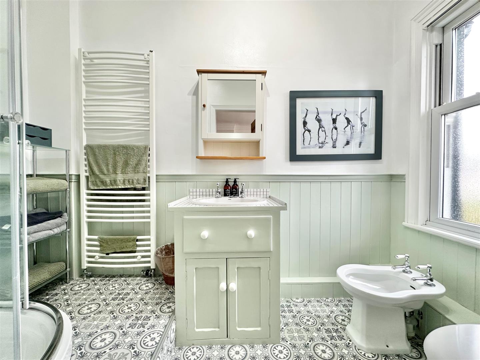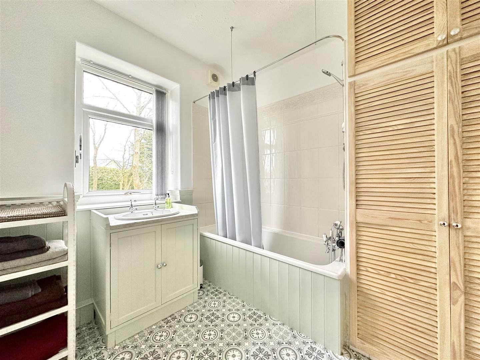Manchester Road, Chapel-En-Le-Frith, High Peak
Property Features
- Superb Edwardian Detached
- Sought After Location in Chapel-en-le-frith
- Forward Views
- Generous Private Gardens
- Wealth of Period Features
- Stunning Open Plan Re-Fitted Kitchen
- Two Large Garages and Ample Driveway Parking
- Five Double Bedrooms
- Four Reception Rooms
- A Must See!
Property Summary
Full Details
GROUND FLOOR
Entrance Vestibule
Hall
Living Room 5.11m x 4.22m (16'9 x 13'10)
Sitting Room 5.31m max x 3.78m (17'5 max x 12'5)
Dining Room 3.78m x 3.58m (12'5 x 11'9)
Kitchen / Conservatory 6.35m x 3.91m (20'10 x 12'10)
Utility Room 3.91m x 2.57m (12'10 x 8'5)
WC
FIRST FLOOR
Landing
Master Bedroom 5.31m x 4.24m (17'5 x 13'11)
En-Suite Shower Room
Bedroom Two 4.27m x 3.94m (14'0 x 12'11)
Bedroom Three 3.91m x 3.63m (12'10 x 11'11)
Bedroom Four 3.91m x 3.76m (12'10 x 12'4)
Bathroom 2.69m x 2.64m (8'10 x 8'8)
WC
SECOND FLOOR
Landing
Bedroom Five 6.88m max x 3.73m max (22'7 max x 12'3 max)
OUTSIDE
Attached Garage 8.08m x 3.45m (26'6 x 11'4)
Detached Garage 6.12m x 3.15m (20'1 x 10'4)
Driveway and Gardens
