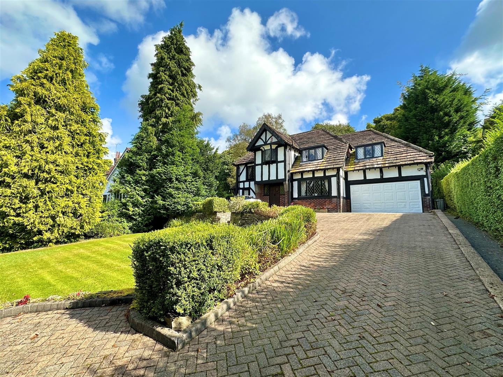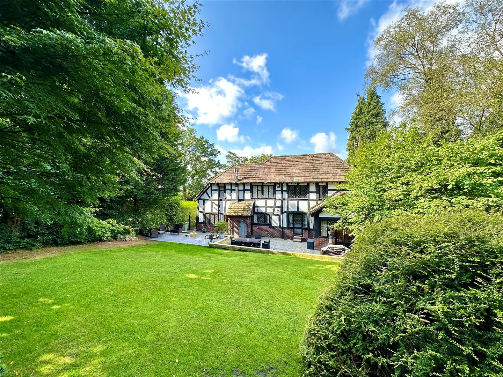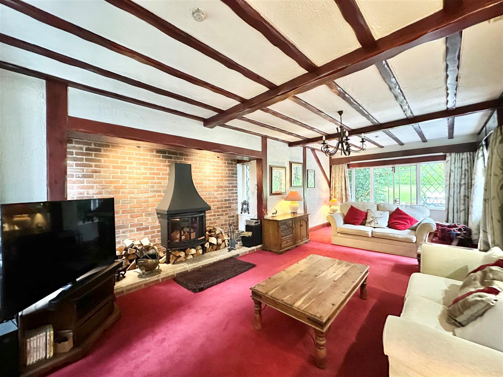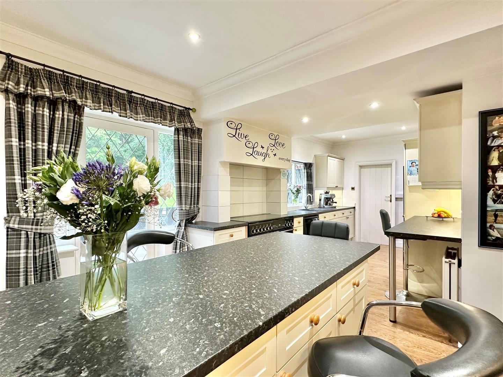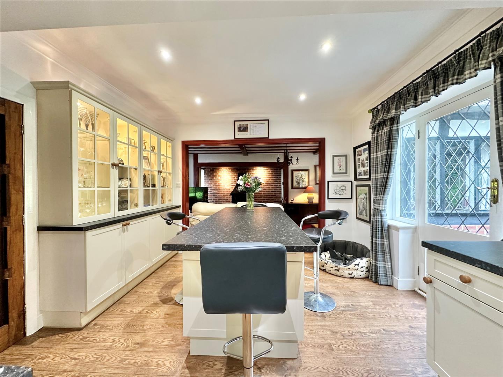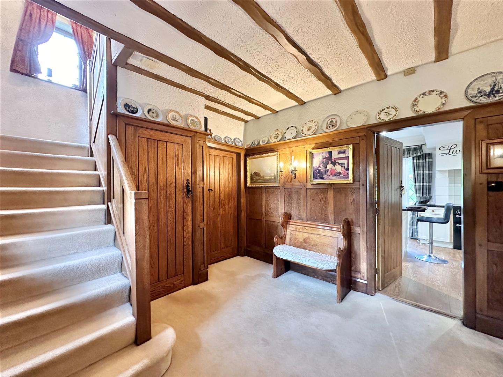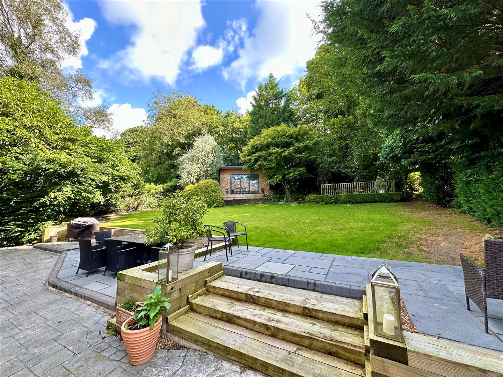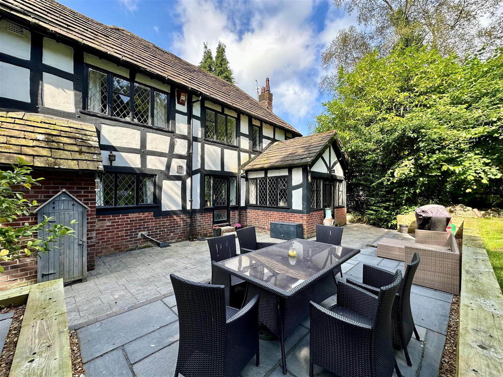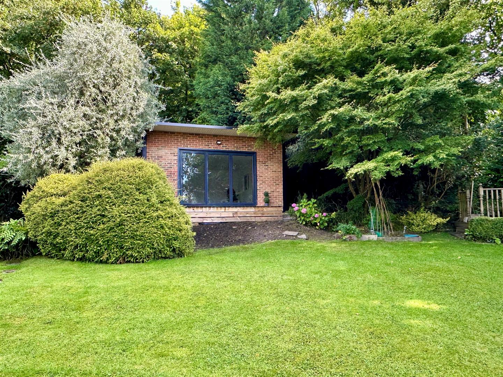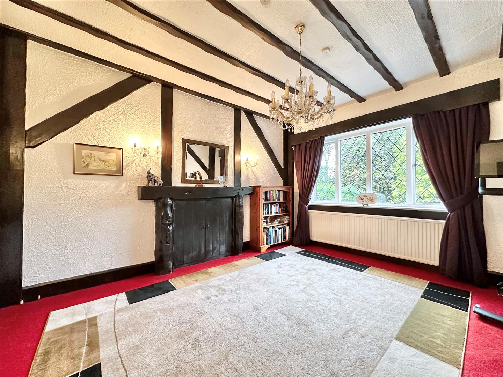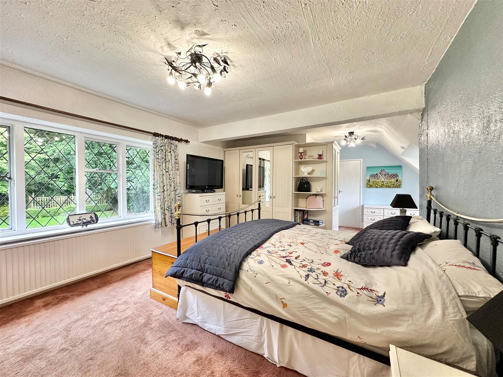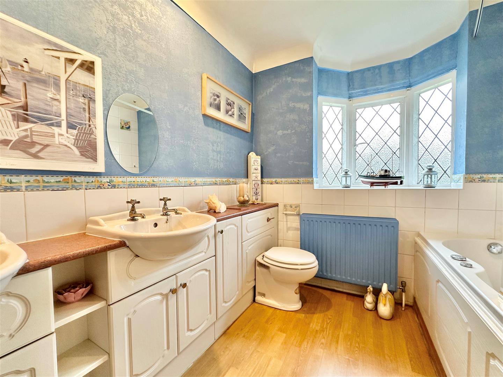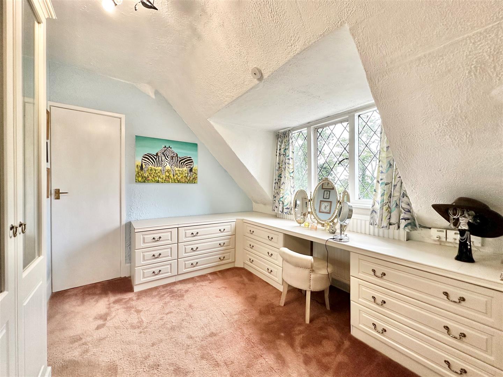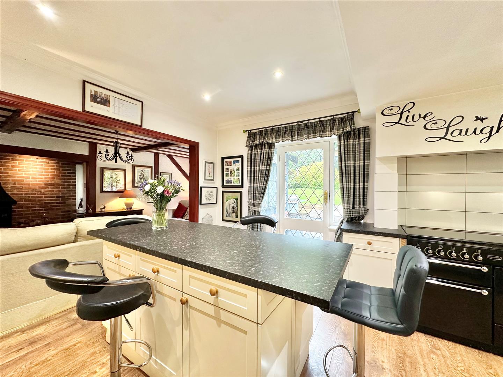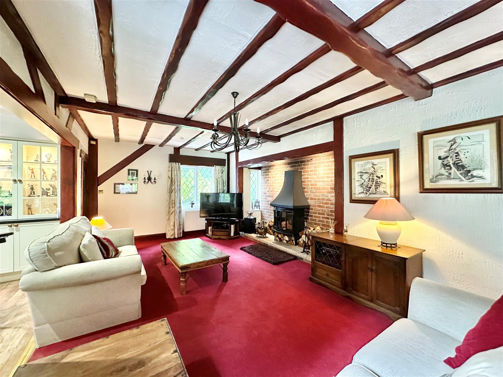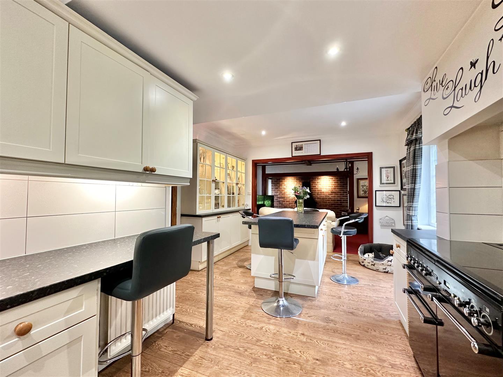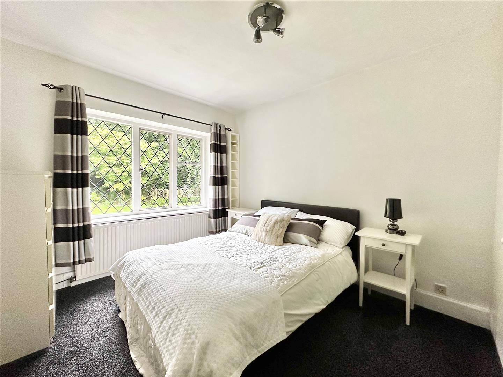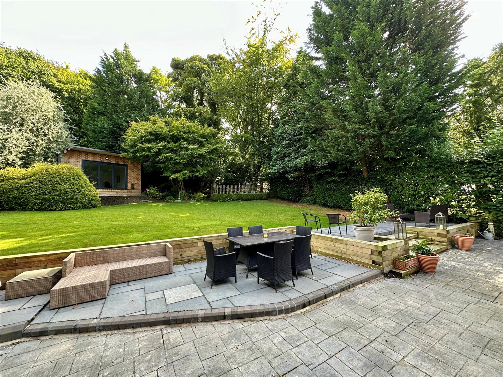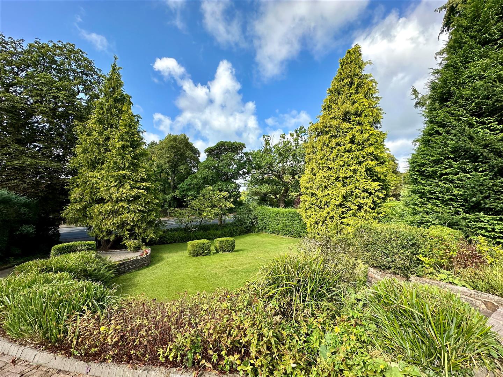Buxton Road West, Disley, Stockport
Property Features
- Detached Executive Home
- Set Back From The Road
- Sought After Location Close to Lyme Park
- Generous Private Landscaped Grounds
- Large Block Paved Driveway
- Detached 20ft x 16ft Garden Room
- Open Plan Living Room and Breakfast Kitchen
- Wealth Of Features
- Four Bedrooms Two Ensuites and a Family Bathroom
Property Summary
.
Full Details
Disley is situated on the east of Cheshire and is the gateway to the Peak District. It lays claim to the famous National Trust owned Lyme Park which offers the largest house in Cheshire and was used for filming part of Pride and Prejudice. Disley maintains the charming village feel with many amenities including the local infant school, independent shops, public houses and restaurants. Ideally placed on the Manchester Piccadilly to Buxton railway line and the recently completed new relief road to Manchester airport, make the village ideal for the commuter of today. With the High Peak on our doorstep, those wanting the escape to outdoors wont have to travel too far!
GROUND FLOOR
Entrance Hall
WC
Dining Room 4.17m x 3.63m (13'8 x 11'11)
Living Room 7.82m x 3.63m max 4.47m (25'8 x 11'11 max 14'8 )
Breakfast Kitchen 7.06m x 3.61m max (23'2 x 11'10 max )
Utility Room 4.72m x 2.01m (15'6 x 6'7)
FIRST FLOOR
Landing
Master Bedroom 3.91m x 3.76m (12'10 x 12'4)
Dressing Area 3.28m x 2.44m (10'9 x 8'0 )
En-Suite Bathroom
Bedroom Two 3.73m max x 3.61m (12'3 max x 11'10 )
En-Suite Shower Room
Bedroom Three 3.73m x 3.00m (12'3 x 9'10 )
Bedroom Four 3.33m max x 2.59m (10'11 max x 8'6 )
Bathroom
OUTSIDE
Half Garage/Store 4.88m x 3.15m (16'0 x 10'4)
Driveway and Gardens
Garden Room 6.27m x 5.16m (20'7 x 16'11)
