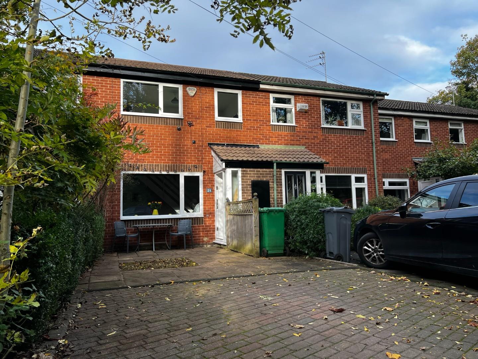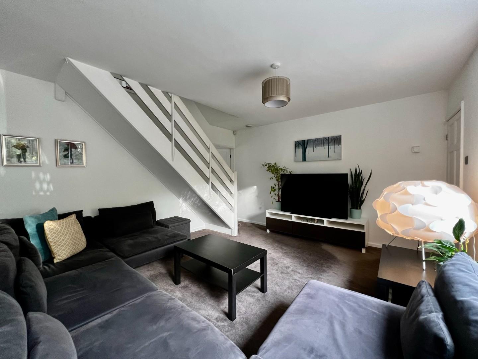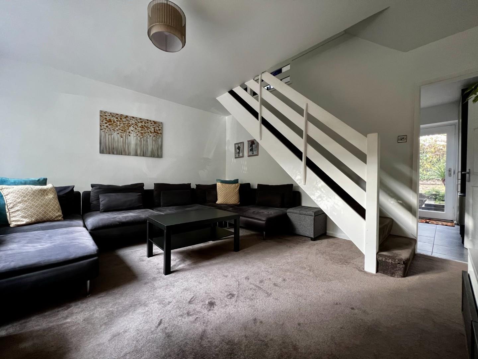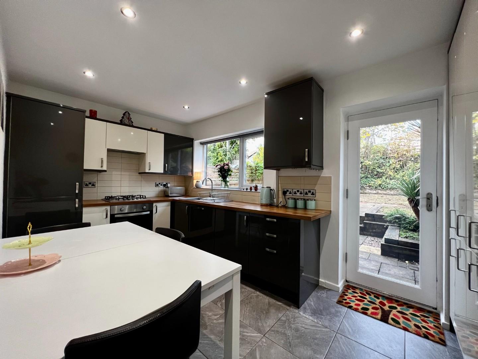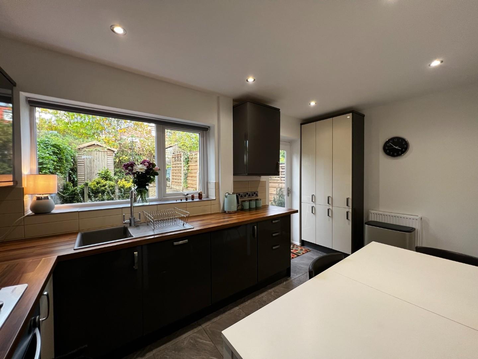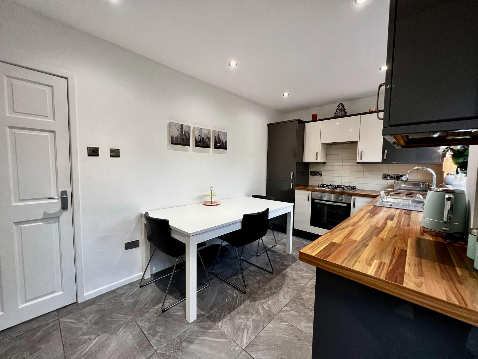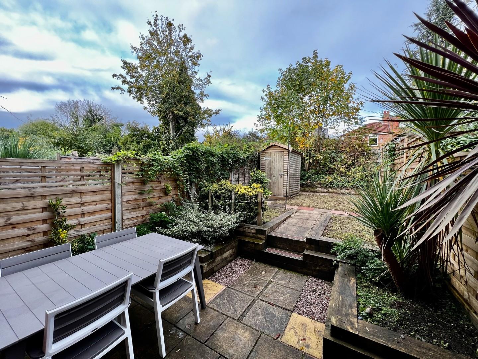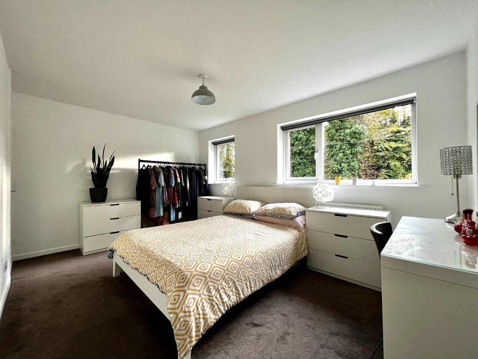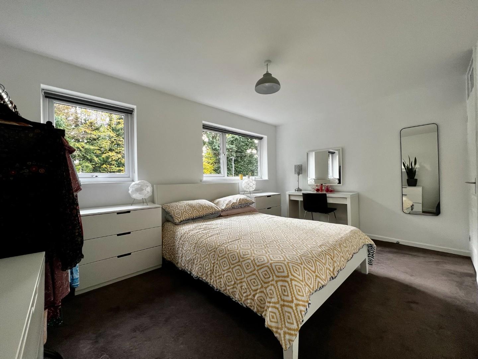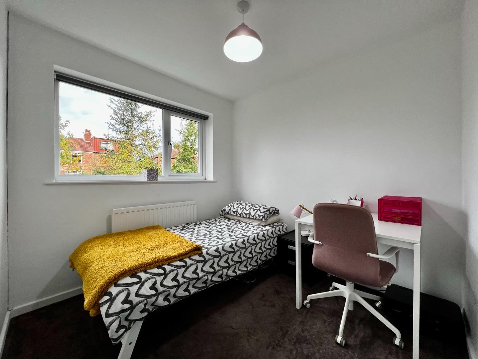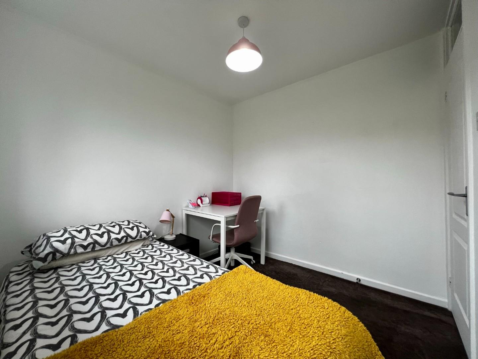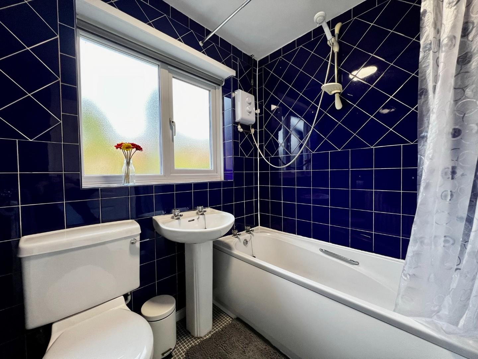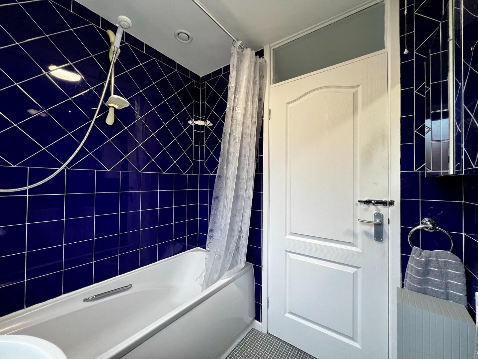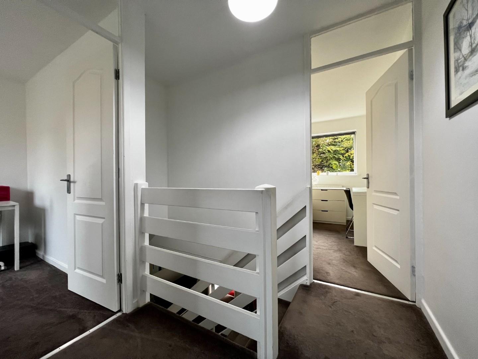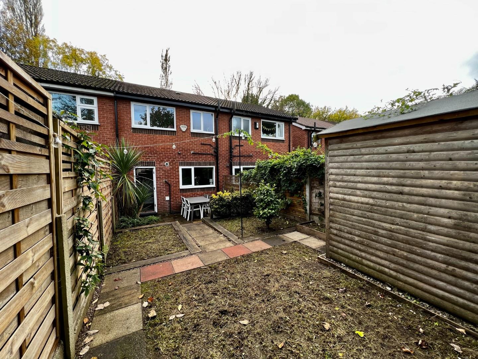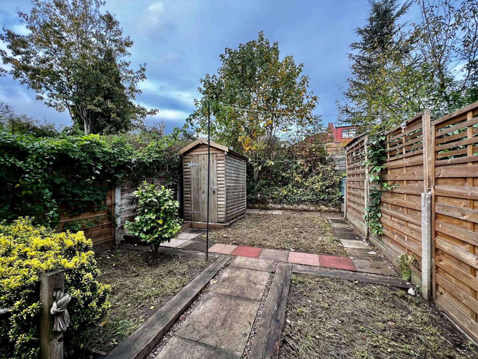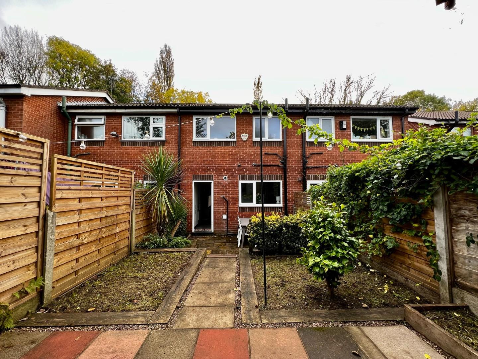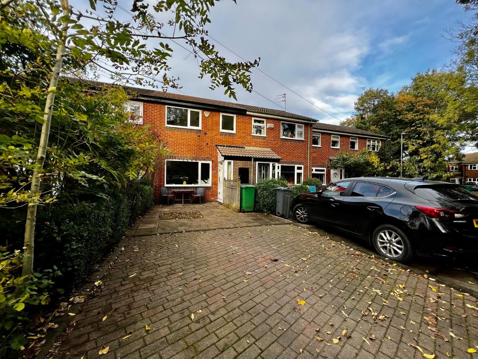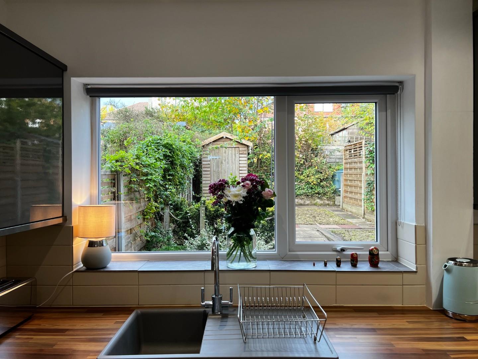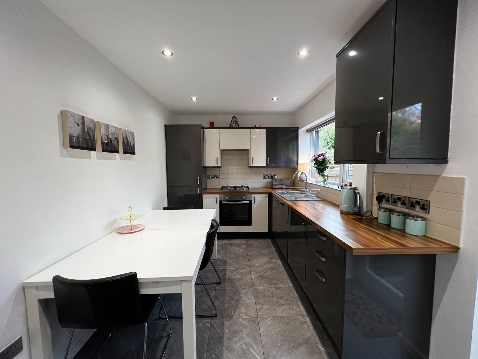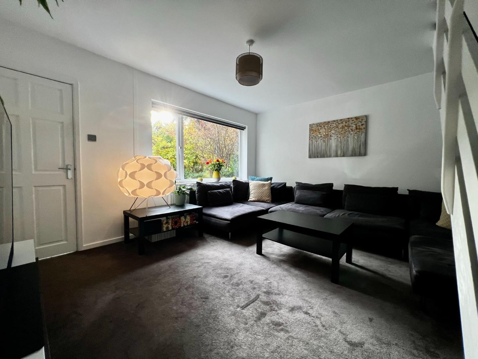Willaston Close, Chorlton
Property Features
- An attractive modern mews property
- Chorlton Green cul-de-sac location
- Gas central heating & double glazing
- Lounge & fitted dining kitchen
- Two good sized bedrooms
- Gardens to front & rear
- Driveway providing off road car parking
- NO CHAIN
- Ideal for a couple or young family
- Offered in excellent order throughout
Property Summary
Full Details
ENTRANCE PORCH 1.22m x 1.17m (4'0" x 3'10")
The property is entered via a UPVC double glazed front door, space for hanging of coats and doors leading into the lounge.
LIVING ROOM 4.37m X 4.04m
Large double glazed window to the front aspect, TV point, telephone point, radiator, stairs to the first floor and door into the kitchen.
DINING KITCHEN 4.39m X 2.46m
Fitted with low level units with worktops over, matching eye level units, stainless steel drainer sink with mixer tap, four ring gas hob with extractor hood over, electric oven and grill, plumbing for dishwasher, washing machine and space for fridge freezer. Part tiled walls, radiator, wall mounted gas boiler, door to the rear garden and double glazed window to the rear aspect.
FIRST FLOOR
LANDING
Wooden banister, access to the loft space and doors to the following:
BEDROOM ONE 4.37m x 4.09m (into storage cupboard) (14'4" x 13'
Master bedroom with two double glazed windows to the front aspect, TV point, telephone point and radiator, walk in storage cupboard.
BEDROOM TWO 2.51m x 2.41m (8'3" x 7'11")
Double glazed window to the rear aspect and radiator.
BATHROOM
Fitted with white suite comprising: low level WC, pedestal wash hand basin, panelled bath with shower over. Tiled walls, radiator and double glazed opaque window to the rear aspect.
OUTSIDE
To the front of the property there is a driveway providing off street parking. The rear garden has been landscaped with patio seating area, space for timber shed and timber pergola.
GARDENS
