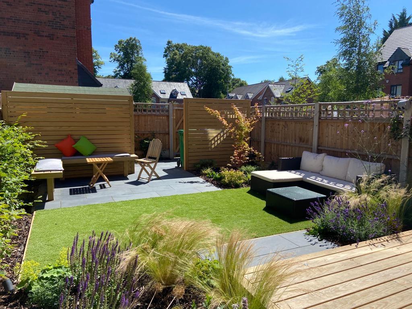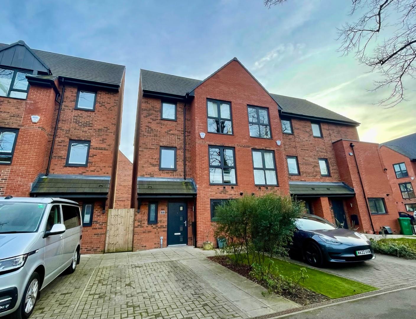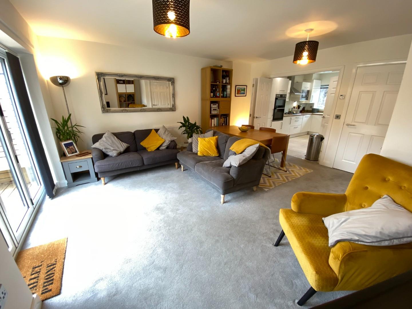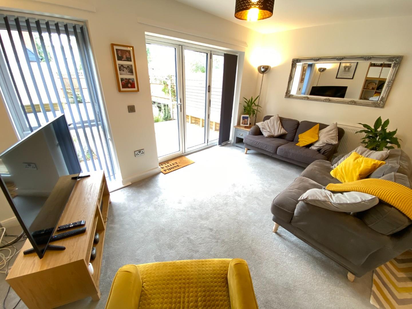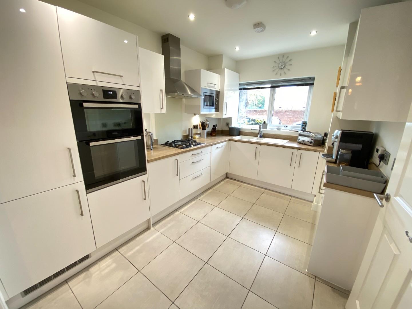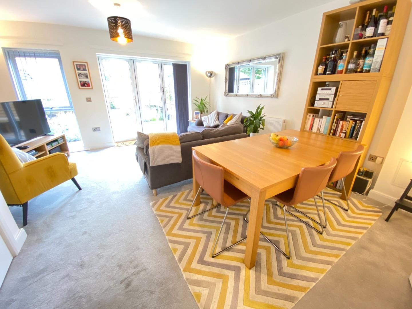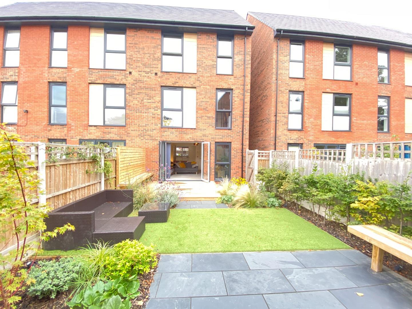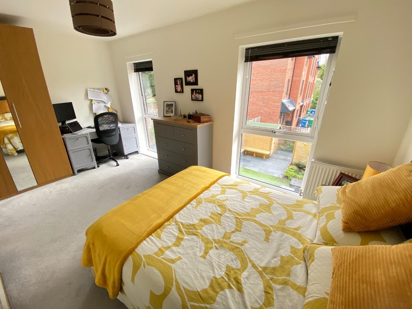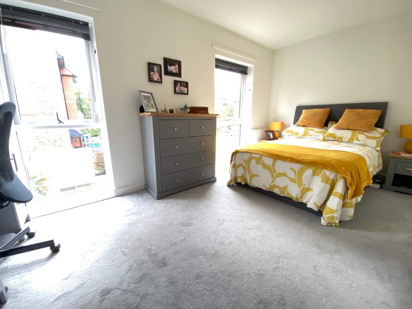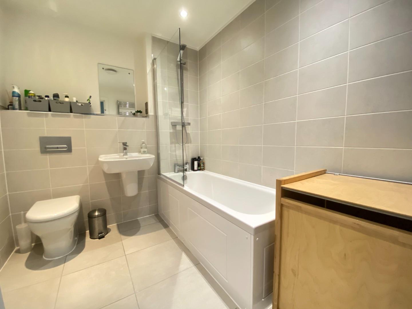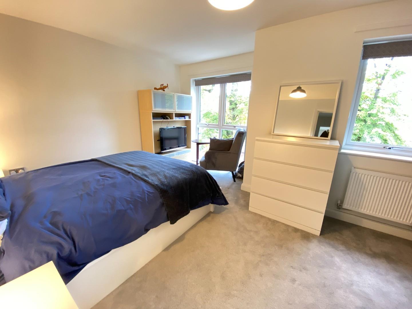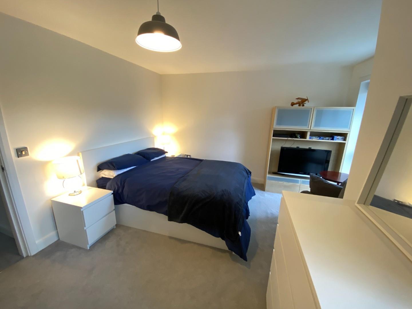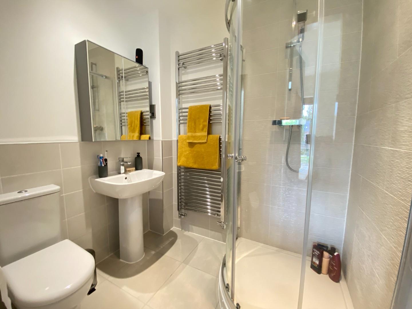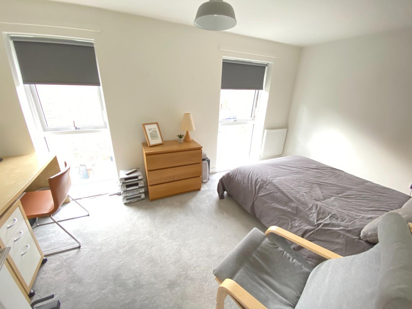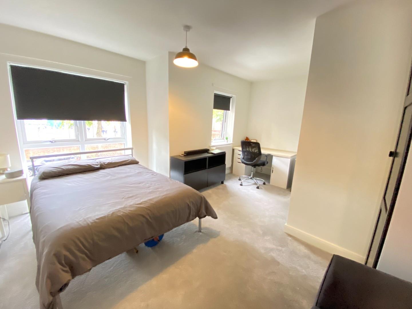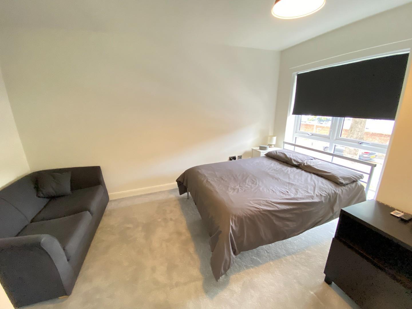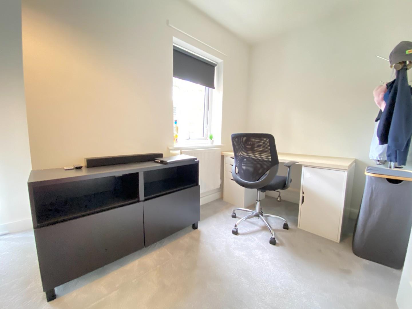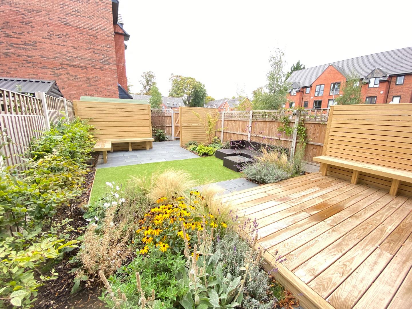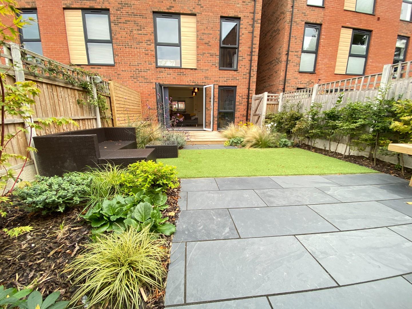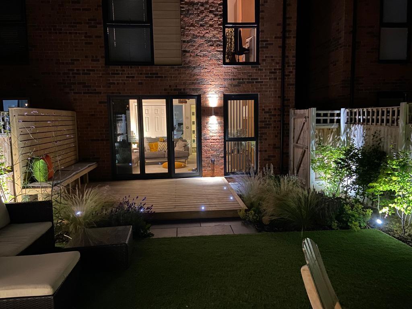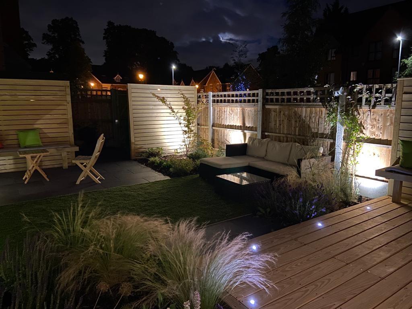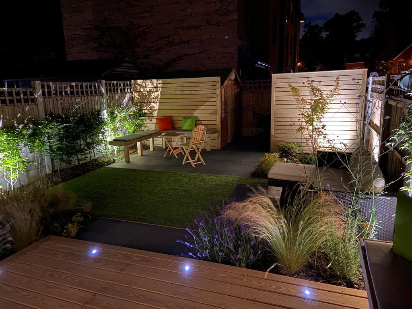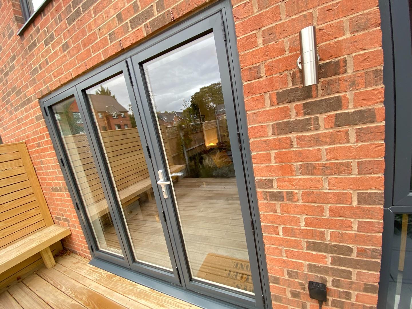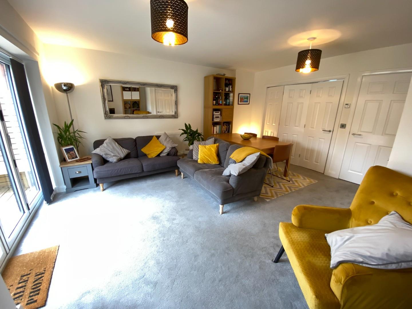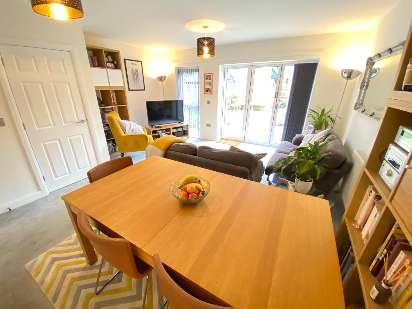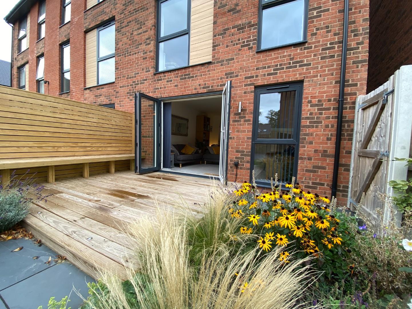Wellington Road, Whalley Range
Property Features
- Located within a highly regarded development
- Spacious family accommodation over three floors
- Fully fitted kitchen with integrated appliances
- FOUR double bedrooms & TWO bathrooms with a downstairs cloakroom
- Gas central heating & double glazing installed
- Fully boarded loft with excellent storage
- SOUTH FACING landscaped rear garden
- Stunning home for a couple or family
- Driveway providing off road car parking
- Residue of NHBC Warranty
Property Summary
Full Details
***NO CHAIN*** A beautifully presented modern end townhouse, providing spacious, light and versatile accommodation over three floors, ideal for a couple or family. Located within a popular locality of Whalley Range, on a tree-lined road, the accommodation comprises briefly: entrance hall, cloakroom/wc, lounge with bi-fold doors opening onto the decking and rear garden, there is a kitchen, comprehensively fully fitted with integrated appliances including fridge/freezer, washing machine and dish washer. To the first floor there is the main bedroom with an en suite shower room and a large second bedroom. To the second floor there are two additional double bedrooms and a family bathroom. An additional feature to note is the drop down loft ladder opening to the fully boarded loft providing comprehensive storage facilities. There is a garden area to the front of the property and a block paved driveway providing off road car parking. There is a superb south facing landscaped garden to the rear with timber decking, plants and shrubs and an Indian slate patio. Well placed for local amenities, the city centre, schools, Chorlton village and the Metro. A stunning home. Viewing is most highly recommended.
ENTRANCE HALL
CLOAKROOM/WC
LOUNGE 4.98m max x 4.98m max (16'4 max x 16'4 max)
KITCHEN 3.81m x 2.62m (12'6 x 8'7)
FIRST FLOOR
LANDING
BEDROOM ONE 4.98m x 2.77m (16'4 x 9'1)
EN SUITE SHOWER ROOM
BEDROOM TWO 4.98m max x 4.32m max (16'4 max x 14'2 max)
SECOND FLOOR
LANDING
BEDROOM THREE 4.98m x 3.00m (16'4 x 9'10)
BEDTROOM FOUR 4.98m max x 3.76m max (16'4 max x 12'4 max)
BATHROOM
OUTSIDE
GARDENS
