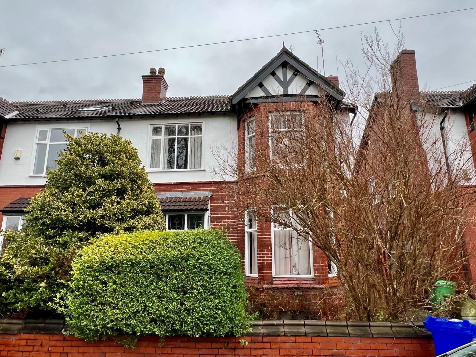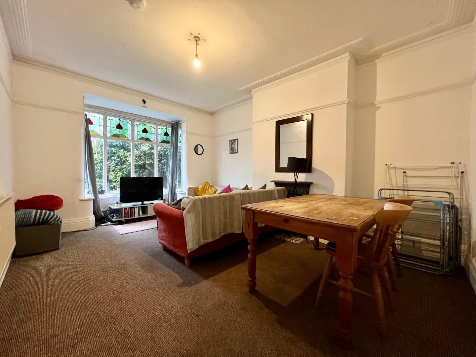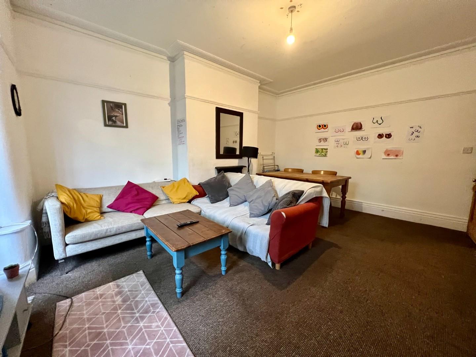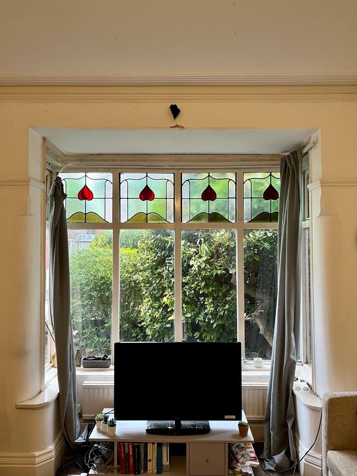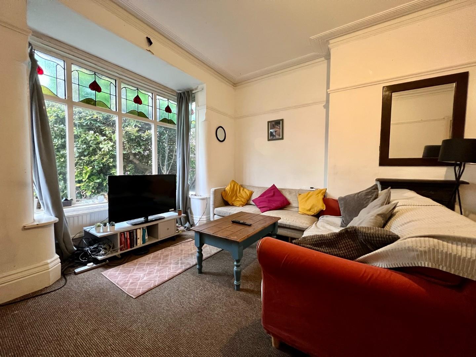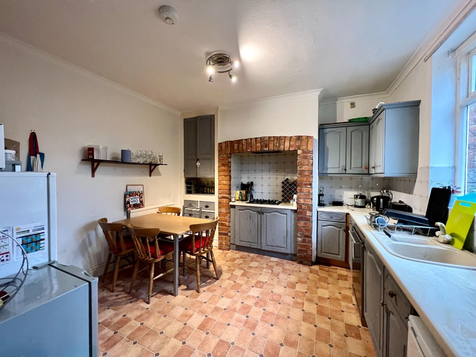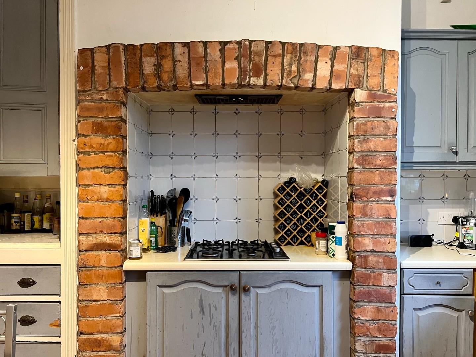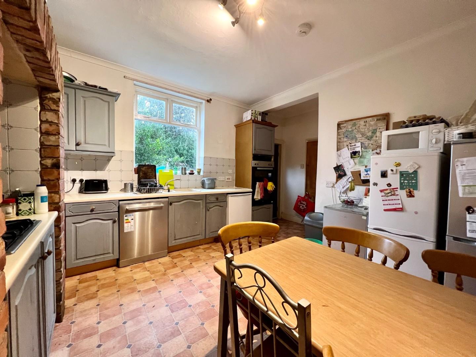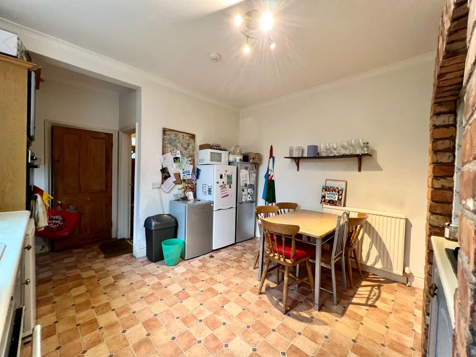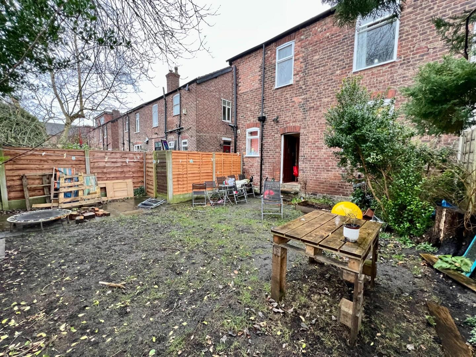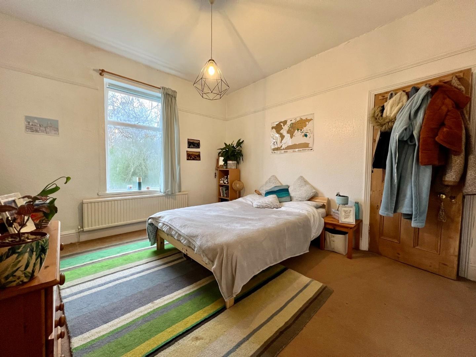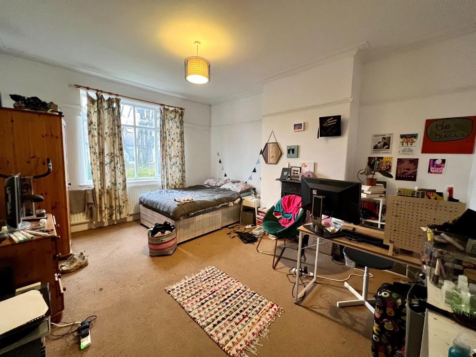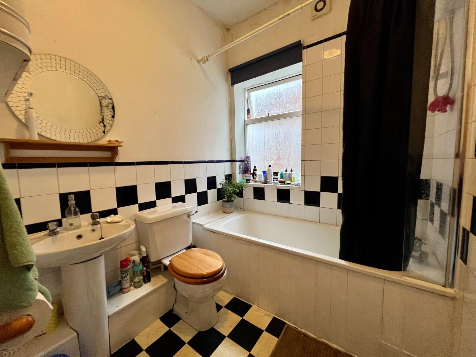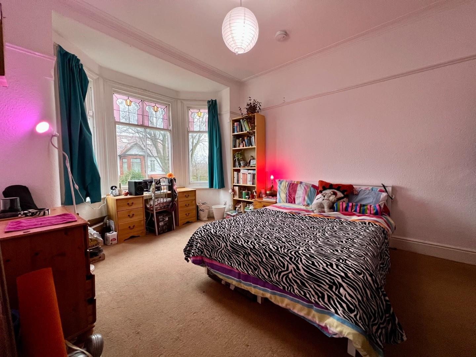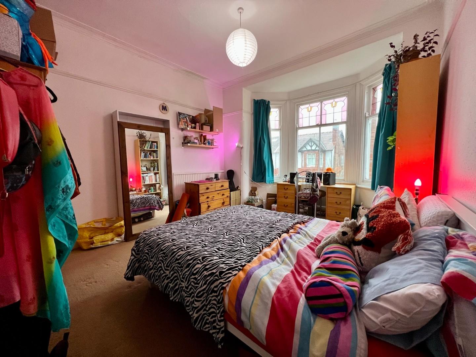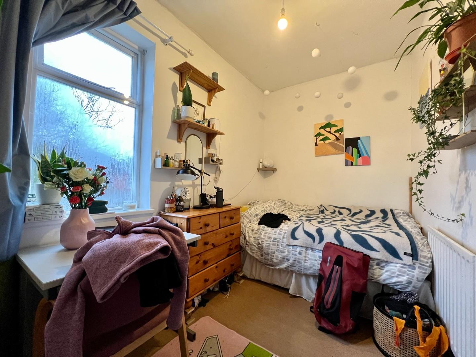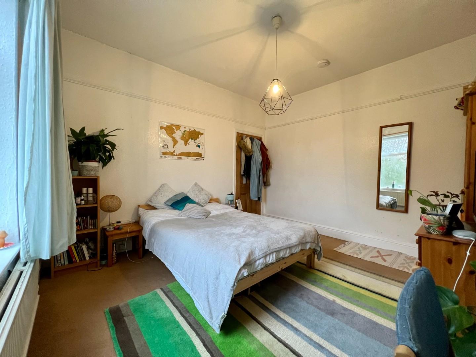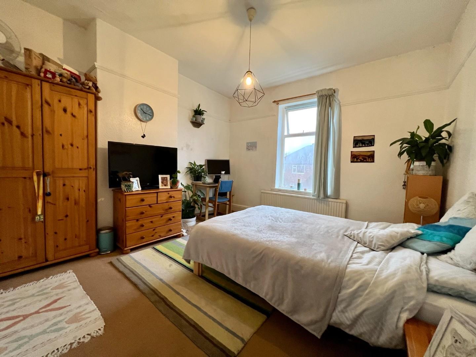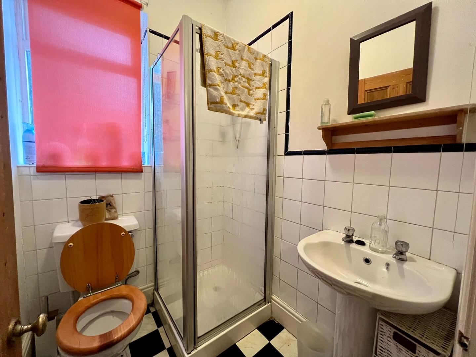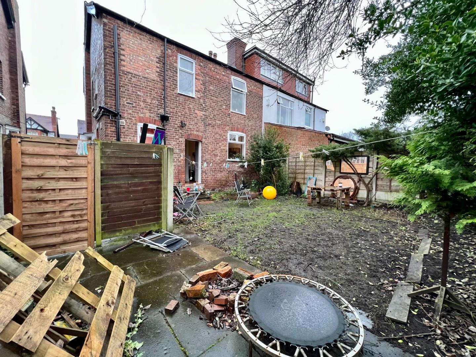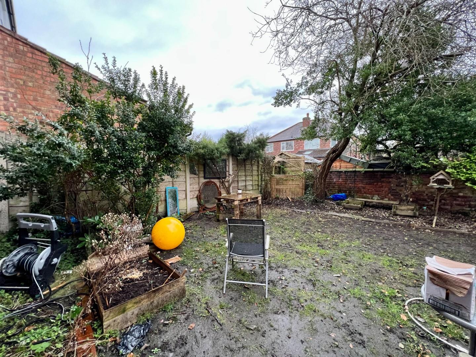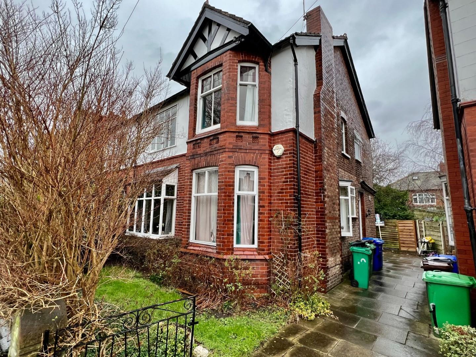Sidbury Road, Chorlton, Manchester
Property Features
- A splendid bay fronted semi-detached period property
- Located within a cul-de-sac close to Chorlton village centre
- Two reception rooms & a dining kitchen
- Four double bedrooms and two bathrooms
- Scope to extend and dormer loft conversion (subject to PP and building regs)
- Cellars providing useful storage space + scope to convert to further accommodation
- Gardens to both the front and rear
- 1675 SQFT
- Gas central heating
- NO ONWARD CHAIN
Property Summary
Full Details
A delightful FOUR DOUBLE BEDROOM SEMI DETACHED PERIOD PROPERTY, situated on a quiet yet central CUL-DE-SAC just a stones throw from Chorlton Village, the Metro and all local amenities and parks. Sold with NO ONWARD CHAIN, this wonderful property retains many ORIGINAL FEATURES and provides over 1600sqft accommodation. Requiring slight internal modernisation, this splendid property will prove an ideal family home. The accommodation briefly comprises: large entrance hallway, SEVENTEEN FOOT LOUNGE with original fireplace, sitting room with large bay window, spacious dining kitchen, utility room, shower room. The first floor reveals four excellently proportioned double bedrooms and main bathroom, fitted with a three piece suite with over bath shower. The cellars provide useful storage space and scope to be converted to yet further living accommodation. Externally there are walled gardens to both the front and rear of the property, the rear enjoying a south-east aspect, and a shared driveway. Gas central heating has been installed and an internal viewing comes highly recommended.
ENTRANCE HALLWAY 3.40m x 3.07m (11'2 x 10'1)
LOUNGE 5.46m (into bay) x 3.68m (17'11 (into bay) x 12'1)
SITTING ROOM 4.47m (into bay) x 3.40m (14'8 (into bay) x 11'2
KITCHEN 4.83m (max) x 3.78m (15'10 (max) x 12'5)
UTILITY ROOM 1.65m x 0.74m (5'5 x 2'5)
SHOWER ROOM 1.65m x 1.40m (5'5 x 4'7)
CELLARS
FIRST FLOOR
LANDING
BEDROOM ONE 4.70m x 3.66m (15'5 x 12'0)
BEDROOM TWO 3.78m x 3.66m (12'5 x 12'0)
BEDROOM THREE 4.47m (into bay) x 3.40m (14'8 (into bay) x 11'2)
BEDROOM FOUR 3.40m x 2.03m (11'2 x 6'8)
BATHROOM 2.39m x 1.83m (7'10 x 6'0)
