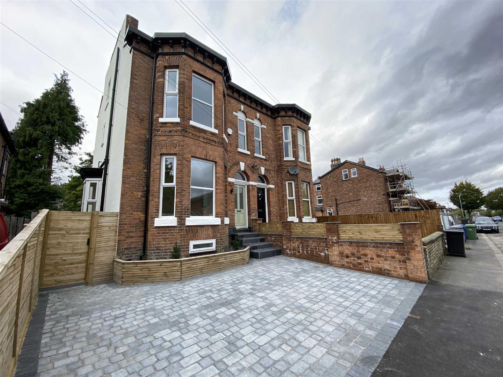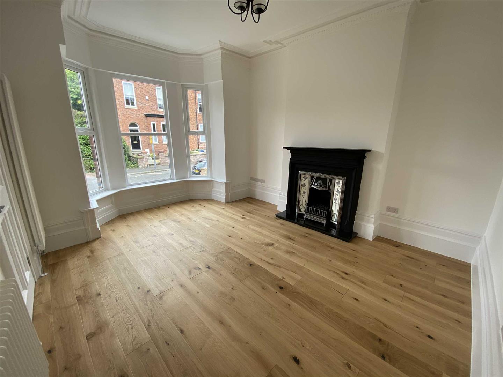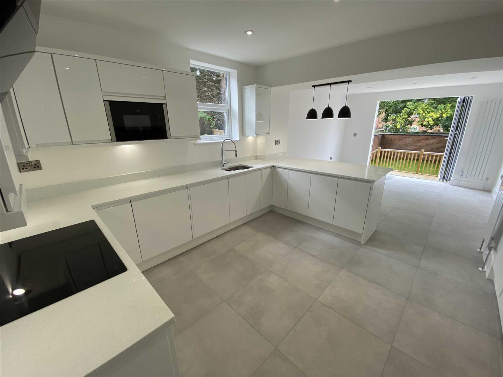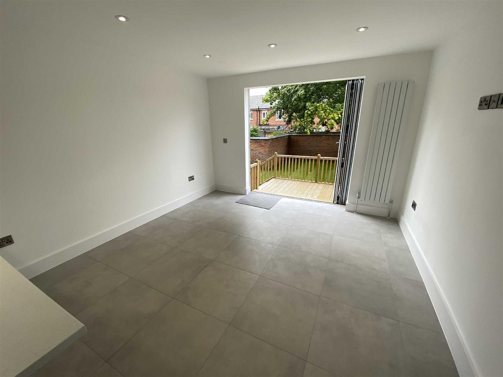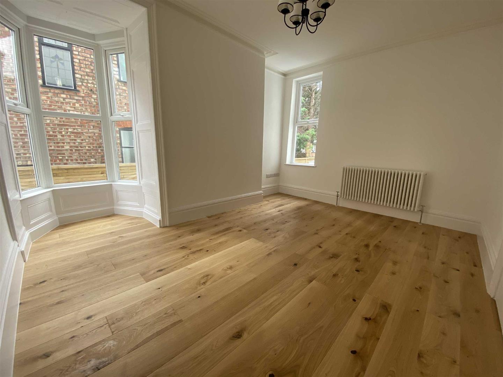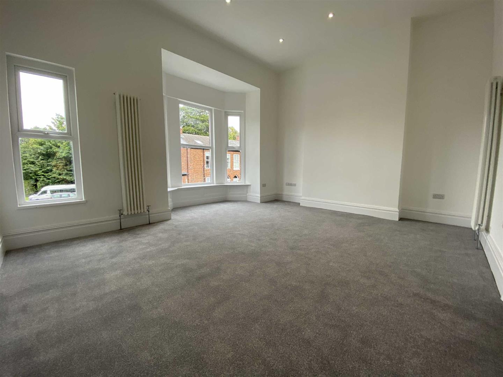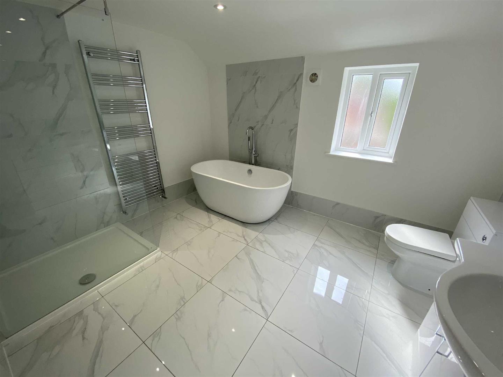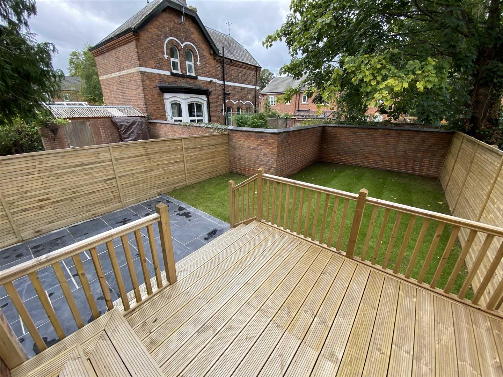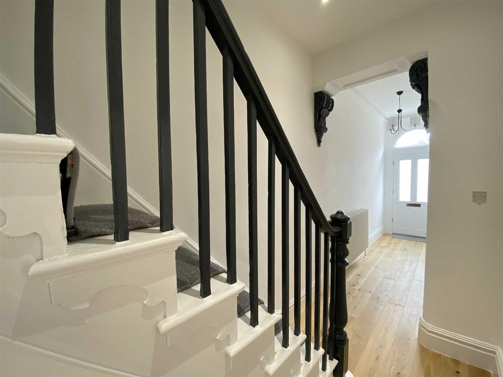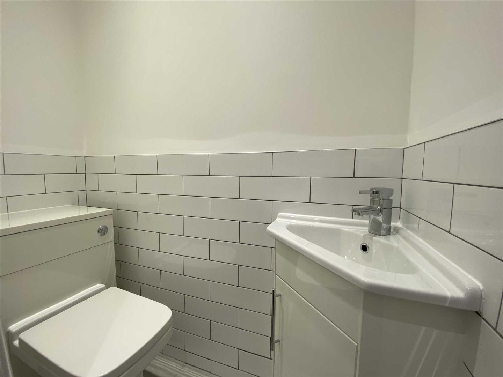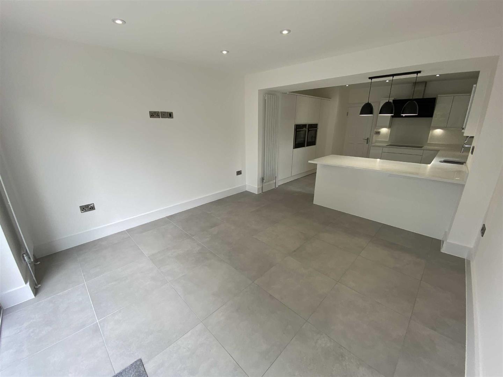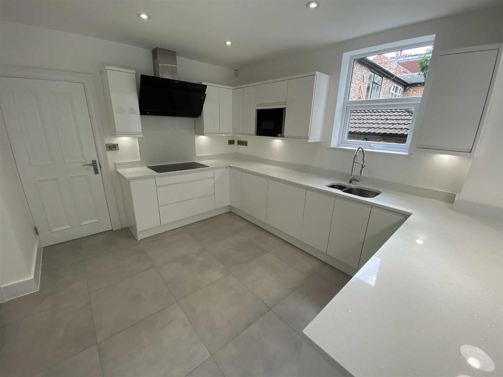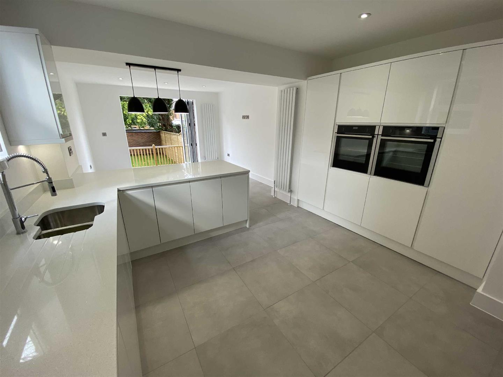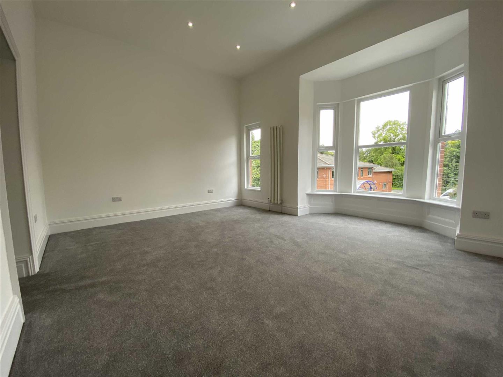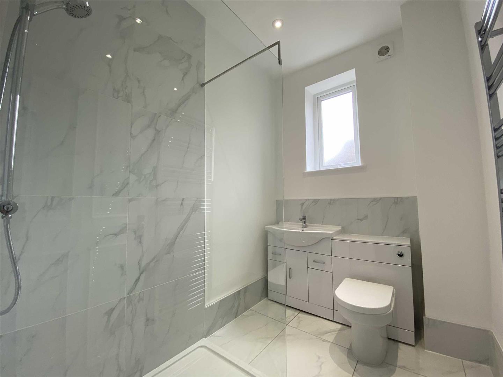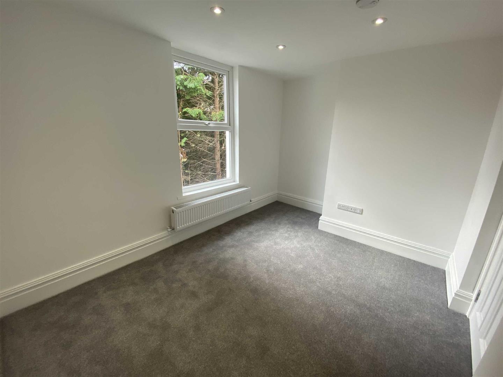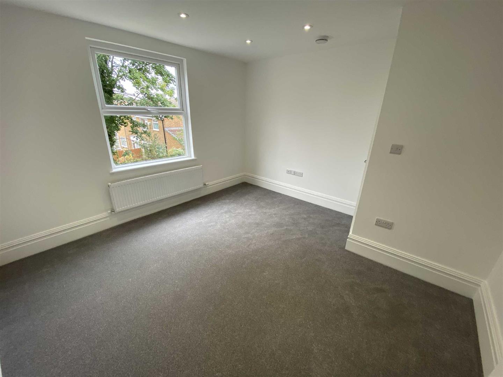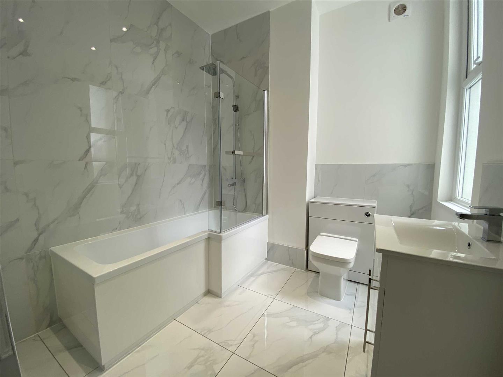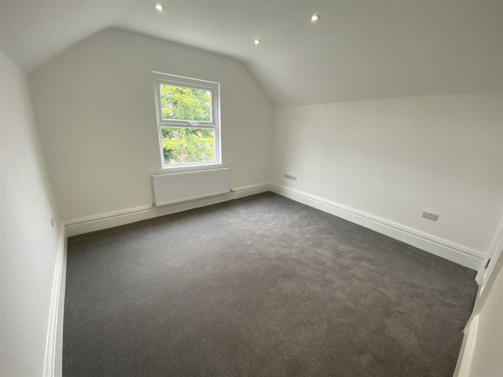Cromwell Road, Stretford
£695,000
Guide Price
Property Features
- C.2800 SQ FT
- A fully renovated & modernised bay fronted period semi detached
- Two reception rooms three bathrooms & five bedrooms
- Offered in stunning order throughout
- Re fitted high end kitchen & bathrooms
- Versatile & spacious family accommodation
- Located on a sought after road
- close to Longford Park
- Double width driveway & lawned rear garden with decked patio
- NO CHAIN
Property Summary
A beautifully presented bay-fronted semi-detached period property, fully restored and renovated, retaining many original features and characteristics, providing spacious family accommodation over three floors. The property is situated on a well regarded and sought after road well placed for Longford Park, Chorlton village, local amenities, schools and the Metro. Comprises briefly: covered porch, large entrance hall, lounge, separate dining room, superb re-fitted dining kitchen with integrated appliances, cloakroom/wc, range of cellar rooms. To the first floor there is a stunning master suite with en-suite bathroom, two further double bedrooms and a re-fitted bathroom, whilst to the second floor there are two additional double bedrooms and a second re-fitted bathroom. Gas central and double glazing are installed. There is a double width block paved driveway to the front of the property and a good sized lawn rear garden with a raised timber decked patio which completes the impressive specification. Viewing of this stunning home is highly recommended. NO CHAIN.
Full Details
Entrance Hall
Lounge 16'5 x 12'1
Dining Room 14'1 x 11'2
Kitchen/Diner 25'6 x 12'2
WC
FIRST FLOOR
Master Bedroom 16'11 x 16'4
En-Suite 8'1 x 6'0
Bedroom Two 13'2 x 9'11
Bedroom Three 12'5 x 12'3
Family Bathroom 8'5 x 7'9
SECOND FLOOR
Bedroom Four 17'0 x 14'4
Bathroom 11'11 x 9'9
Bedroom Five 12'4 x 11'11
CELLARS
