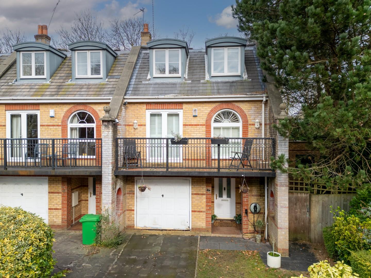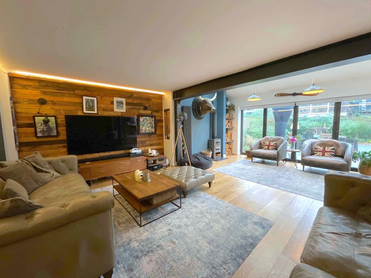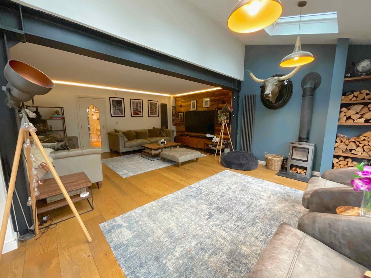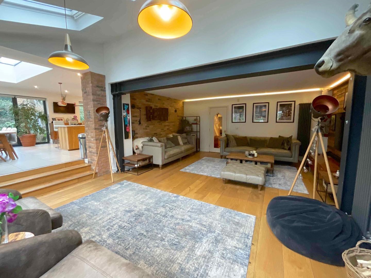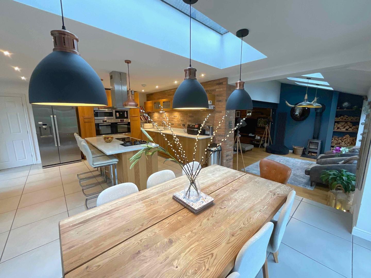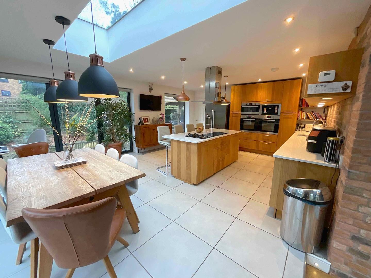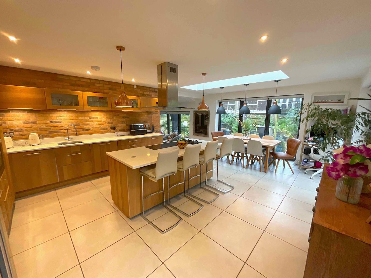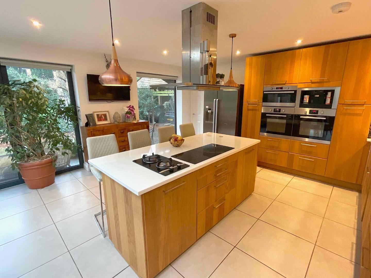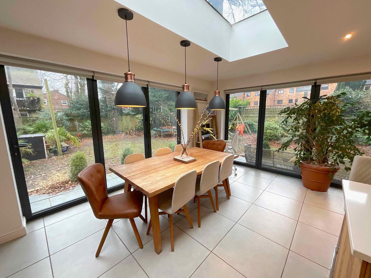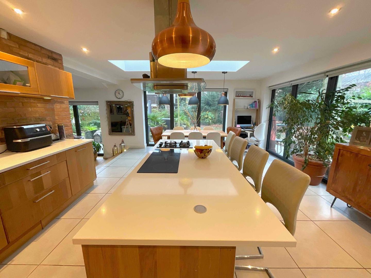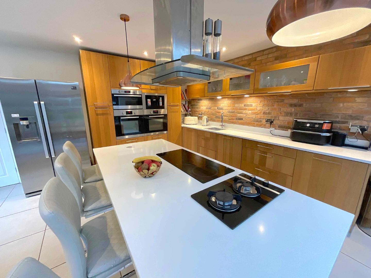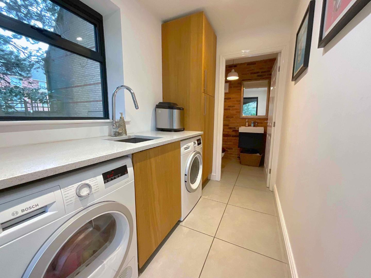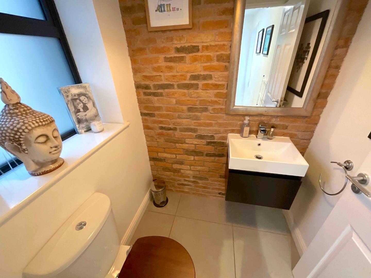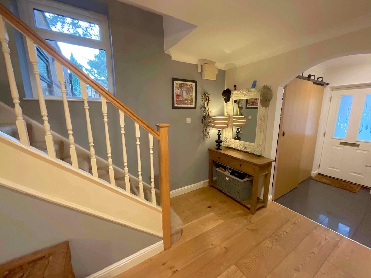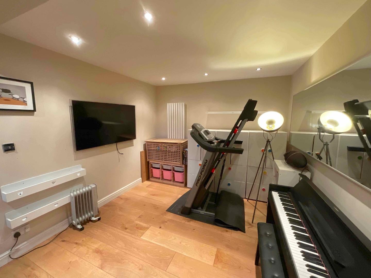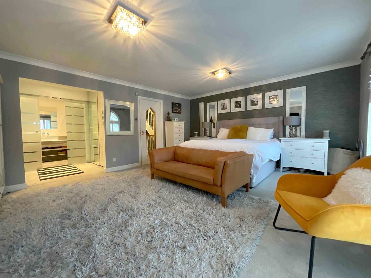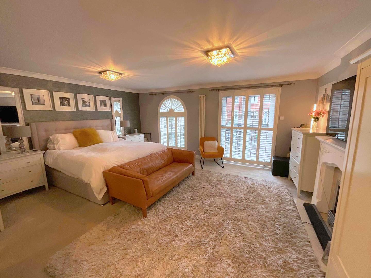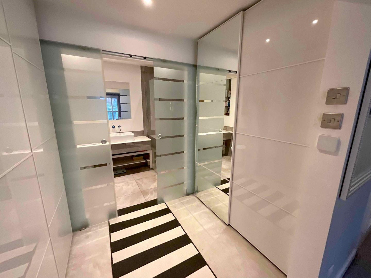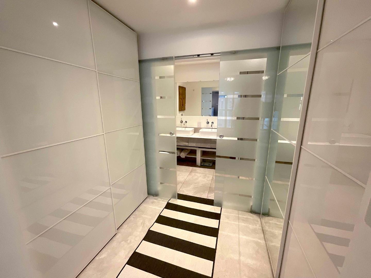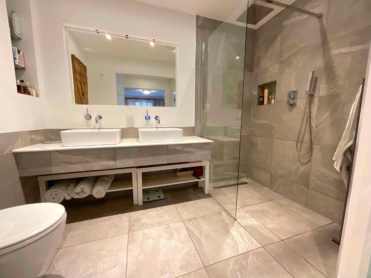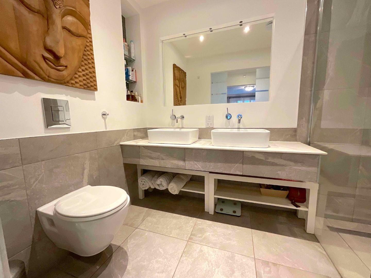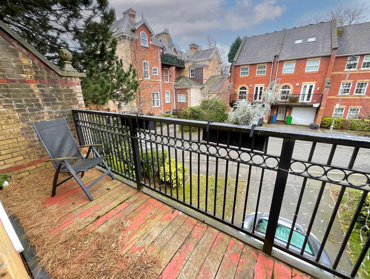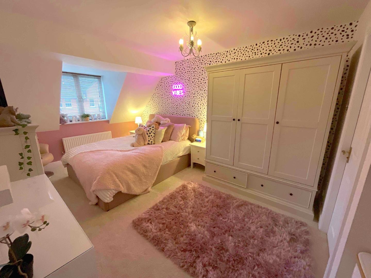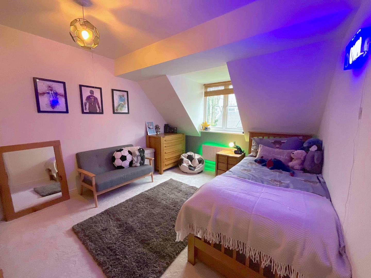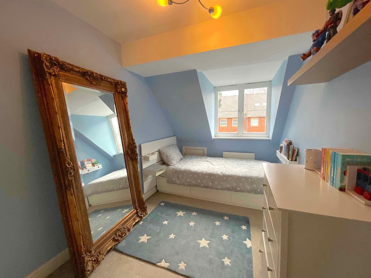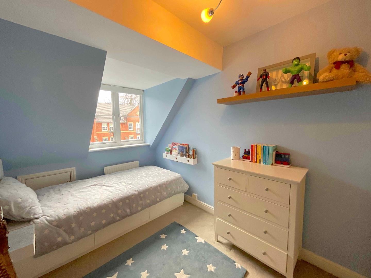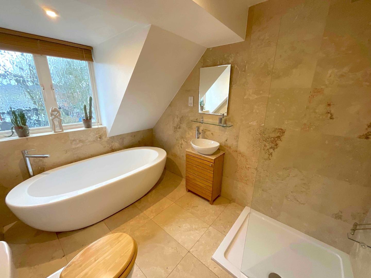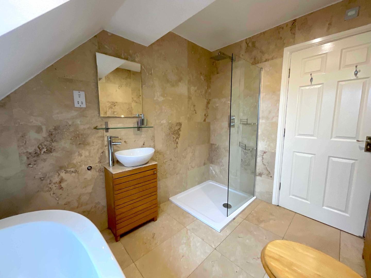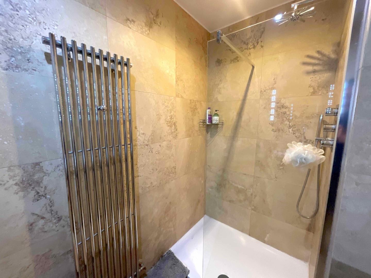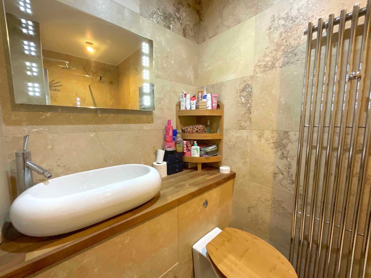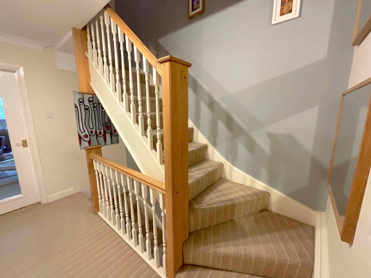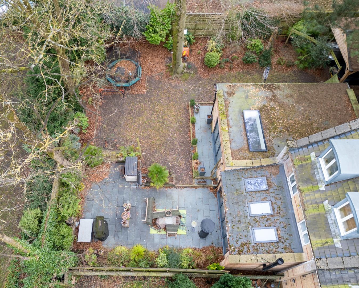Holly Royde Close, West Didsbury
£895,000
Guide Price
Property Features
- Magnificent extended townhouse
- Impressive open plan living area
- Comprehensively fitted kitchen
- Five double bedrooms
- Three bathrooms
- Study/play room
- Utility & Wc
- Integral garage
- Large corner plot
- Great locatoin on a select development
Property Summary
A MAGNIFICENT TOWNHOUSE HAVING BEEN SKILFULLY EXTENDED, ENJOYING A GENEROUS CORNER PLOT WITHIN A SELECT DEVELOPMENT, SET IN THE FORMER GROUNDS OF HOLLY ROYDE HOUSE. 2722 sq ft. The stylish living space is arranged over three floors, with the centrepiece being a superb open plan family kitchen area with bi-fold doors to the rear garden, comprehensively fitted kitchen and central island., lounge area with oak floor and a useful utility room with WC off. In addition, a play room/study area, hallway with cloaks cupboard and an integral garage complete the ground floor. The first floor gives way to two spacious double bedrooms, with a balcony, walk-in dressing area and contemporary en-suite shower room off the main. At second floor level are a further three double bedrooms, en-suite shower room and spacious family bathroom. A driveway at the front and side provides ample parking, whilst to the rear and side is a mature garden.
