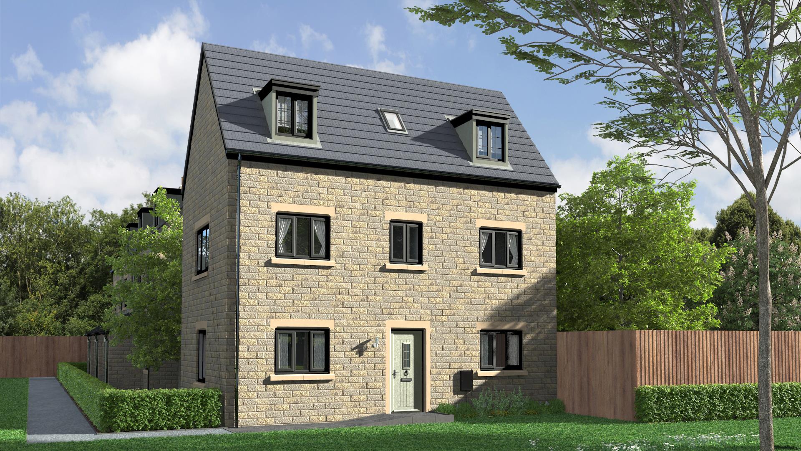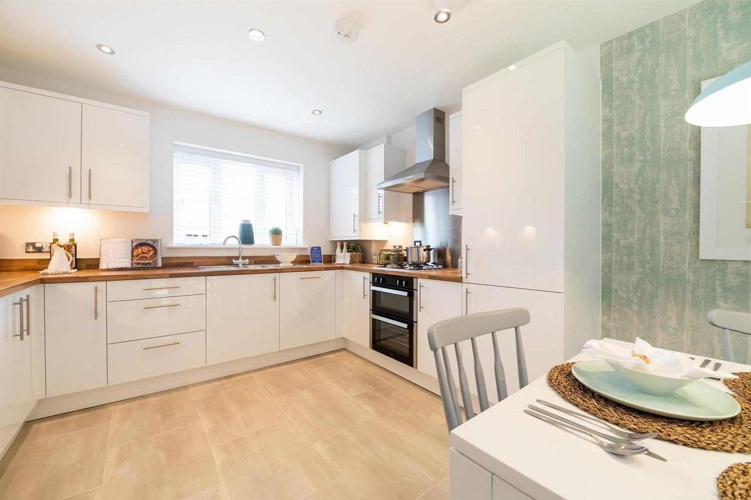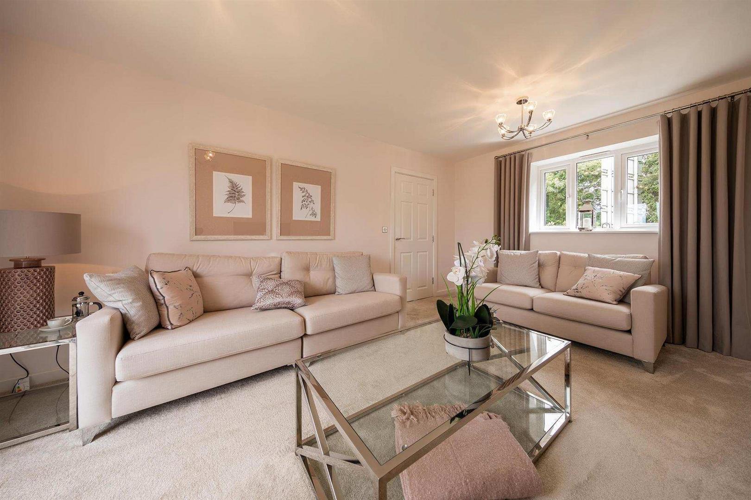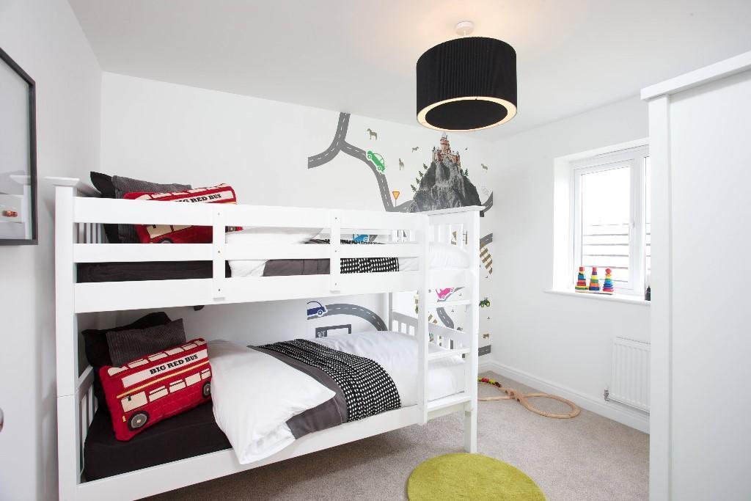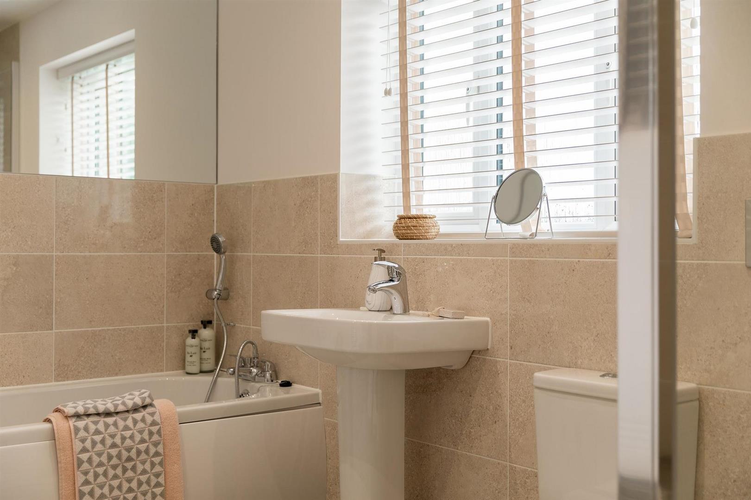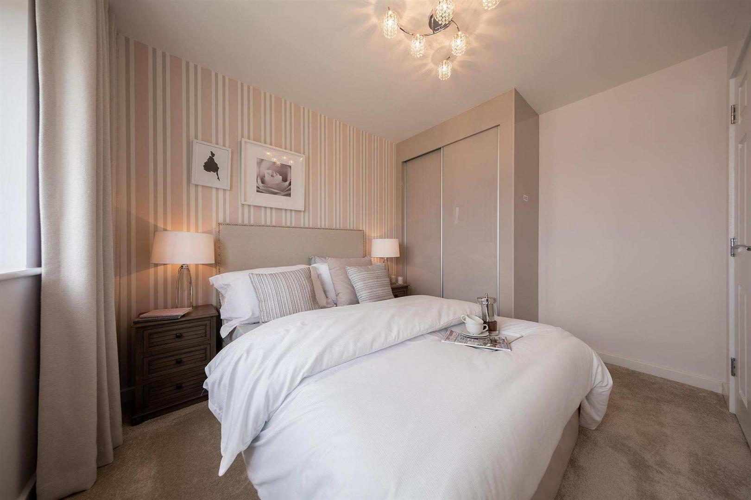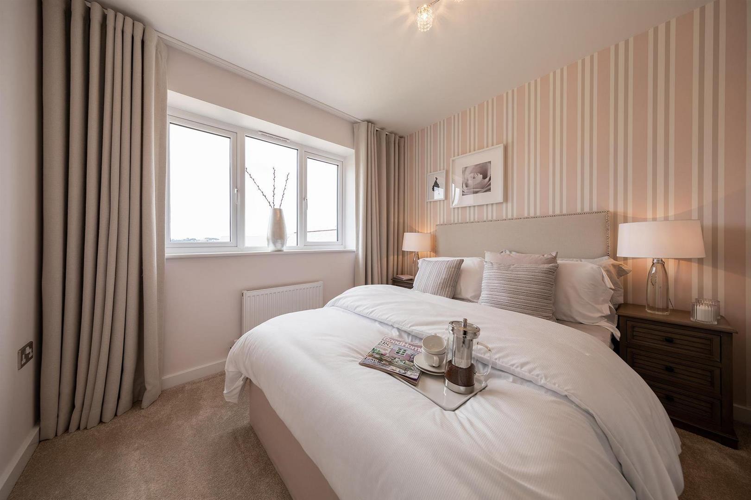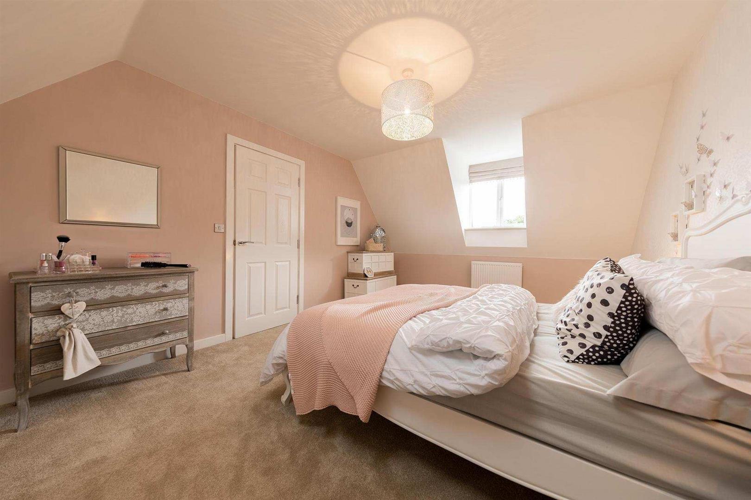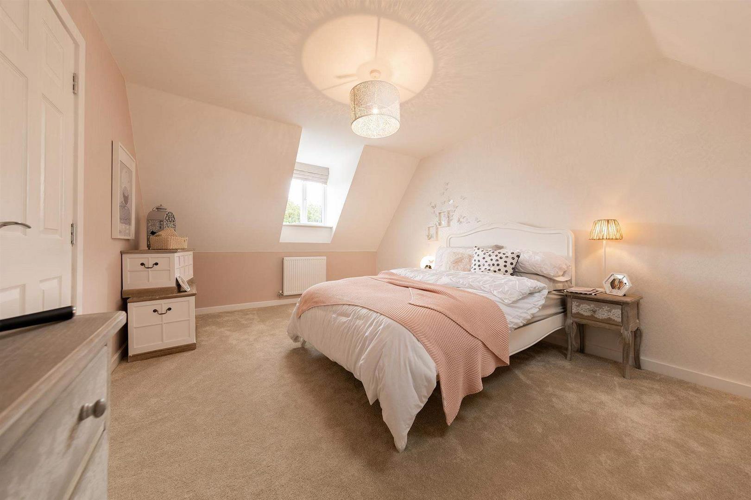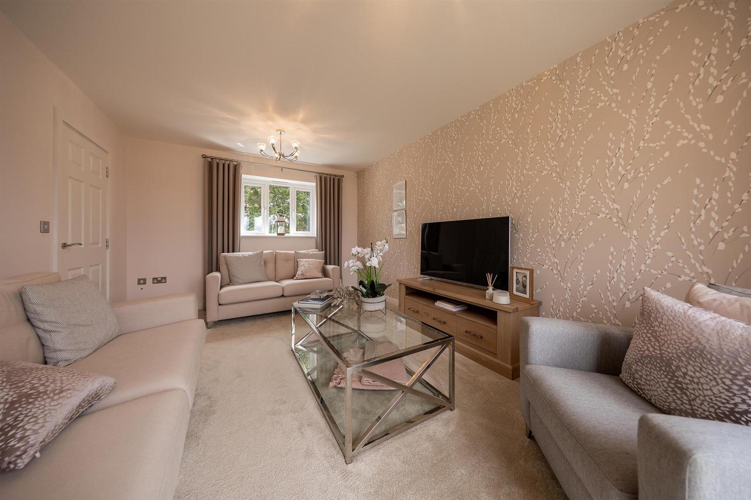High Hill View, New Mills
Property Features
- Three floors of living space
- Four generously sized bedrooms
- Open Plan Kitchen/Dining area and Spacious Lounge
- Luxury Fitted Kitchen with choice of finishes
- Detached Garage
- En-suite to Master Bedroom
- Choice of Porcelanosa tiles in bathroom/en-suite
- 10 year NHBC warranty 2 year builders warranty
Property Summary
A set of French doors lead to the garden from both the kitchen and the lounge, ensuring a light, bright and airy home all year round. Open plan living makes family time easy, while the separate lounge is a great space for when you need some relaxing quiet time too. There's plenty of room for the whole family to get cosy after a busy day.
The first floor is home to the master bedroom, which comes with a private en suite shower room. Due to the generous size, you'll find plenty of space for a dressing area too. On the first floor, you'll also find a bathroom with separate shower as well as a bedroom, which is a brilliant option for when you have guests.
On the top floor, you'll find a further two generously sized double bedrooms, as well as a further shower room. Battling over the bathroom in the morning really will become a thing of the past. If you're looking to work from home, one of the bedrooms could comfortably double up as a home office. All the carpets and flooring throughout are included!
Please note: As the properties at this development are new build, the images shown are typical Show Home photography or CGI's for illustrative purposes only and not necessarily the advertised property. Furthermore, internal photography may show an upgraded specification.
-EXTRAS WORTH £18,000 INCLUDED:
oIntegrated Dishwasher
oIntegrated Washer Dryer
oCarpets from Wain Homes’ Regal range
oAmtico flooring in Kitchen & Wet Rooms
oFitted Wardrobes to Bedroom 1
oLight Fittings throughout
oBlinds throughout
oTurfed rear garden
Full Details
Accommodation
Entrance Hall
Ground Floor WC
Lounge 11'1" x 16'7"
Kitchen/Family Room 9'2" x 16'7"
First Floor
Landing
Master Bedroom 3.43m x 5.05m (11'3" x 16'7" )
En Suite
Bedroom Four 2.79m x 3.28m (9'2" x 10'9")
Bathroom
Second Floor
Landing
Bedroom Two 3.43m x 3.96m (11'3" x 13'0" )
Bedroom Three 2.79m x 3.96m (9'2" x 13'0")
Bathroom
Outside
Detached Garage
Gardens
Agents notes - HMRC Compliance
To be able to sell or purchase a property in the United Kingdom all agents have a legal requirement to conduct Identity checks on all customers involved in the transaction to fulfil their obligations under Anti Money Laundering regulations. We outsource this check to a third party and a charge will apply. Ask the branch for further details.
