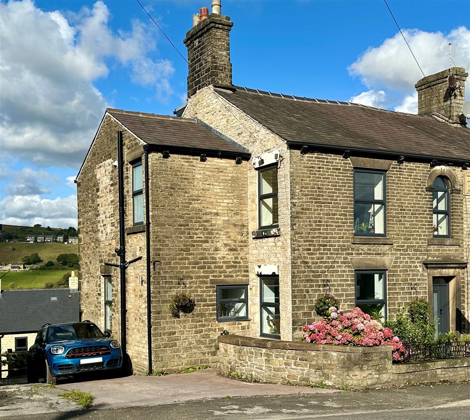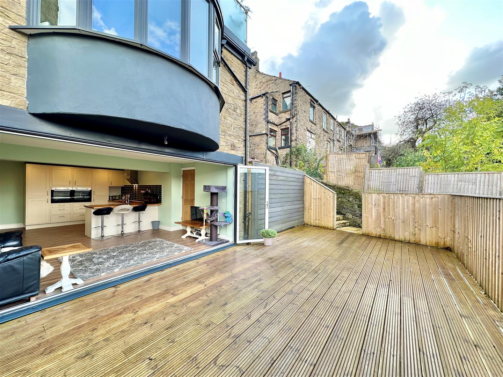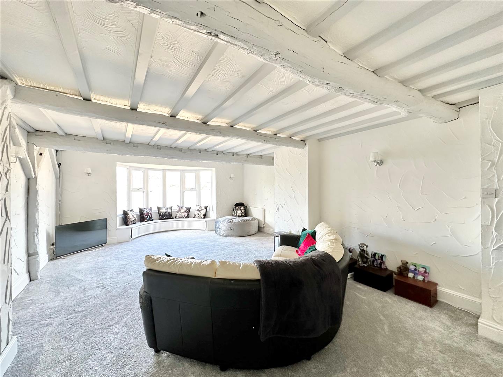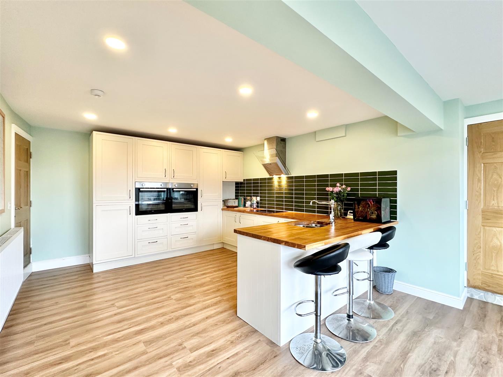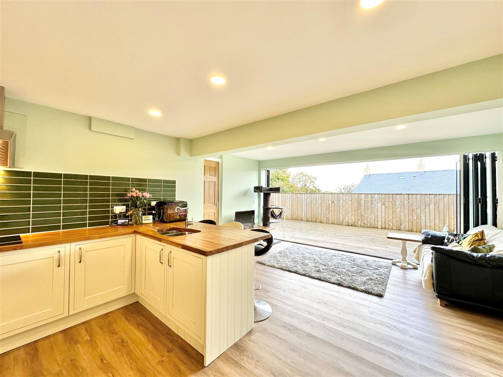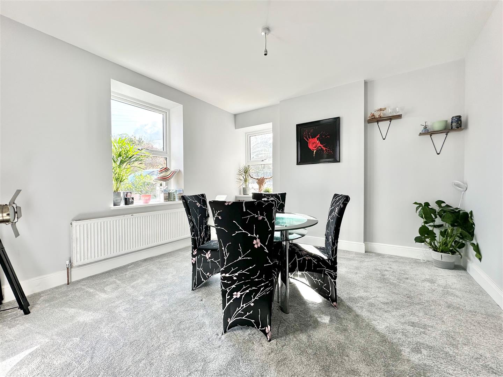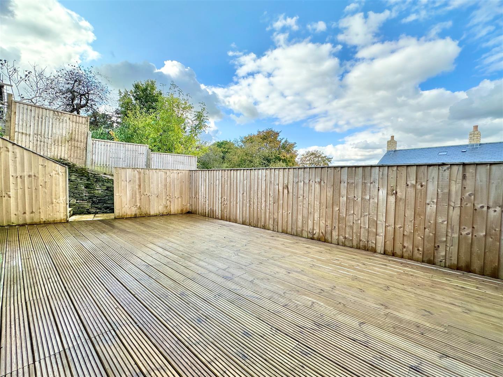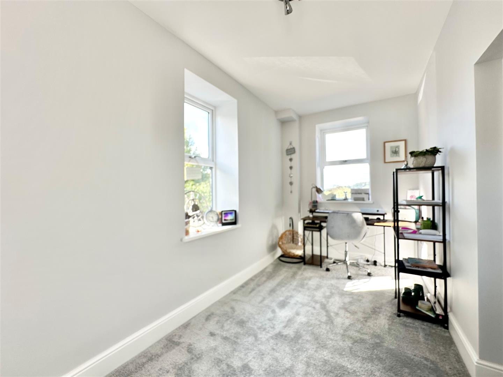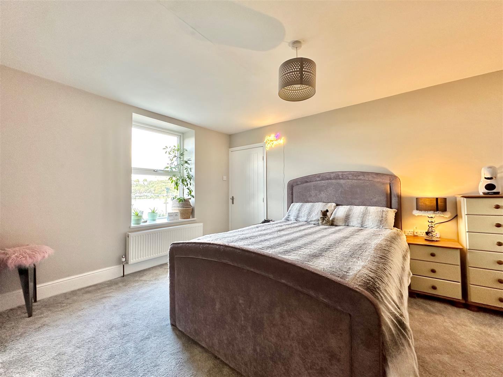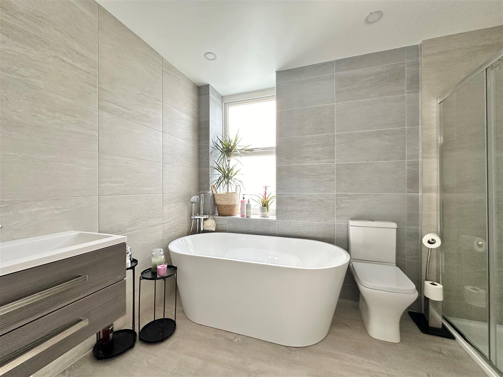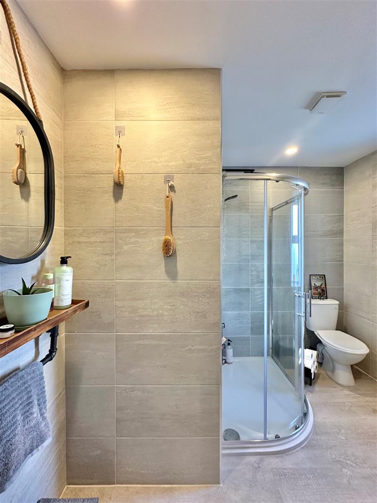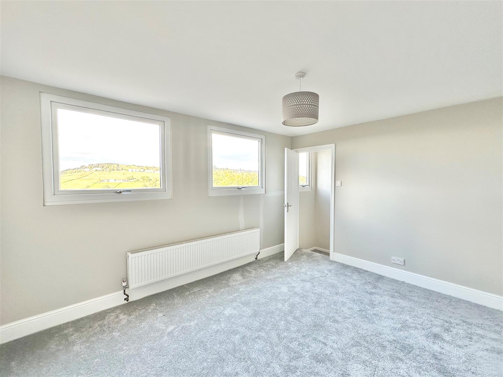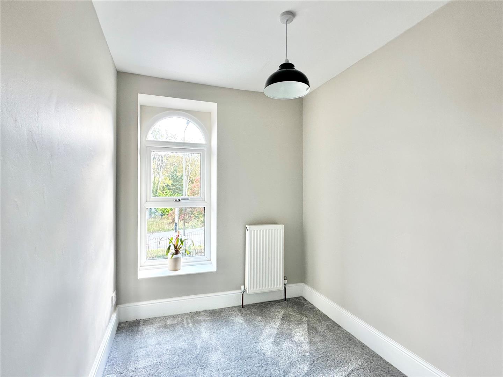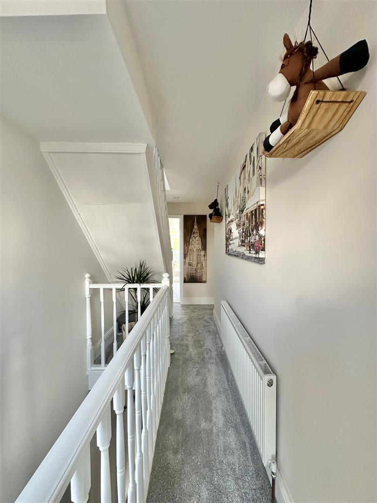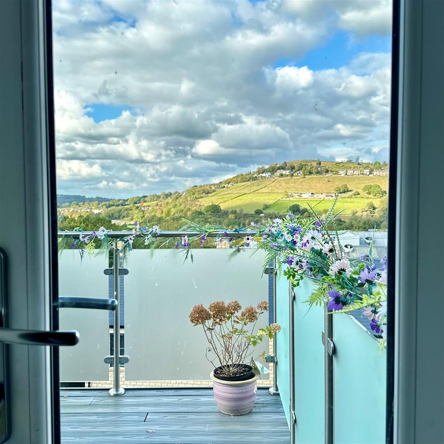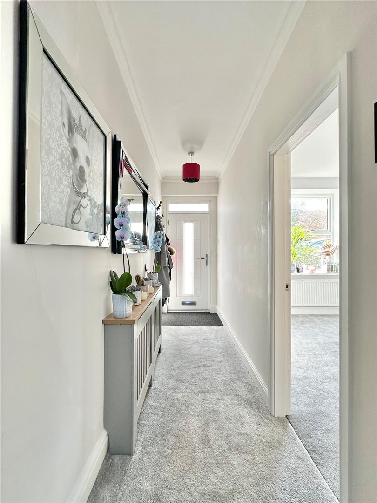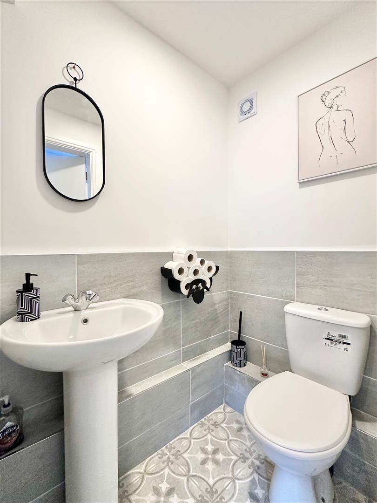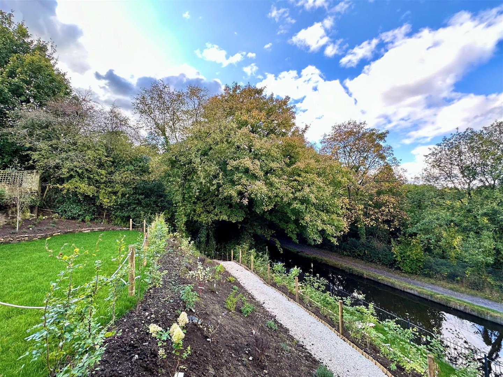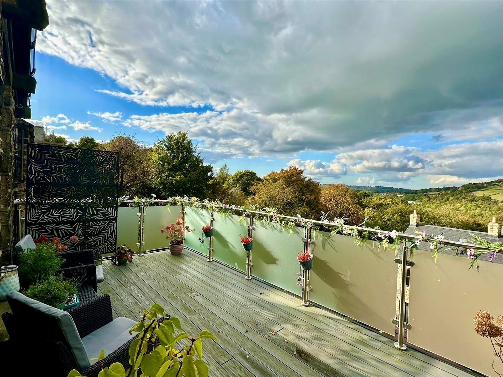Albion Road, New Mills, High Peak
Property Features
- Superbly Presented Stone Semi-Detached
- Spacious Accommodation Over Four Floors
- Stunning 22ft Open Plan Kitchen With Bifolds
- Re-fitted Bathroom and En Suite
- Beautiful Balcony with Amazing Views
- Driveway and Private Garden
- Communal Garden with Canalside Frontage
- Convenient Location For New Mills
- Four Bedrooms
- No Chain
Property Summary
Full Details
GROUND FLOOR
Entrance Hall
Dining Room 3.84m x 3.76m (12'7 x 12'4)
Living Room 7.11m x 5.08m max (23'4 x 16'8 max)
Home Office/Study 5.08m x 2.08m (16'8 x 6'10)
LOWER GROUND FLOOR
Hall
Utility/Store 4.88m x 3.48m (16'0 x 11'5)
Breakfast Kitchen 6.99m x 4.85m (22'11 x 15'11)
Boiler/Utility Area
WC
FIRST FLOOR
Landing
Balcony
Master Bedroom 4.17m x 3.48m (13'8 x 11'5)
En-Suite Shower Room 2.67m x 2.13m (8'9 x 7'0)
Bedroom Two 3.05m x 2.77m (10'0 x 9'1)
Bedroom Three 2.77m x 1.93m (9'1 x 6'4)
Bathroom 3.20m x 2.13m (10'6 x 7'0)
SECOND FLOOR
Bedroom Four 4.06m x 3.99m (13'4 x 13'1)
OUTSIDE
Driveway and Garden
Shared Space Gardens
To the rear of the property there is additional parking and direct access to the canal side gardens for Corn Mill Court Development.
Agents notes - HMRC Compliance
To be able to sell or purchase a property in the United Kingdom all agents have a legal requirement to conduct Identity checks on all customers involved in the transaction to fulfil their obligations under Anti Money Laundering regulations. We outsource this check to a third party and a charge will apply. Ask the branch for further details.
