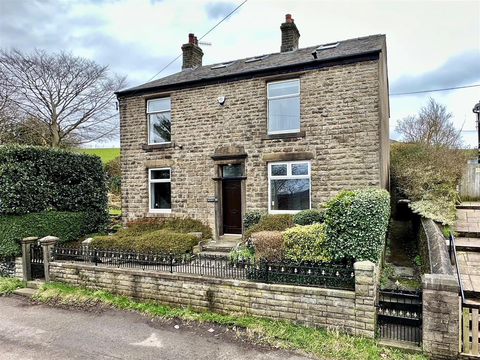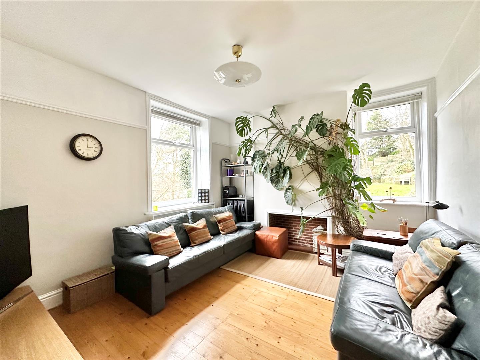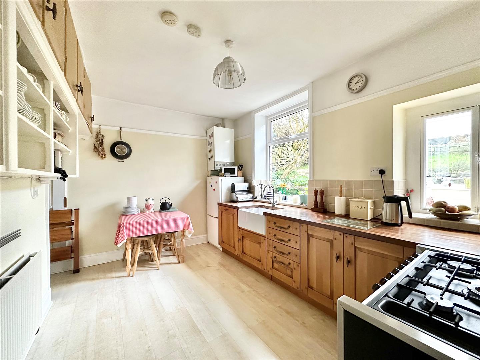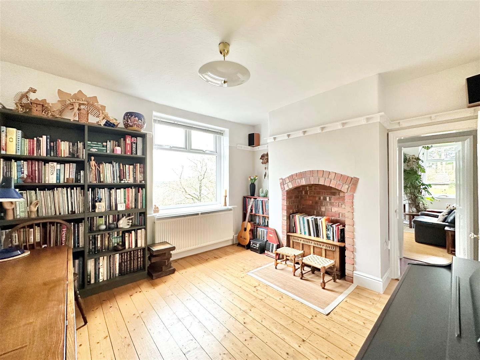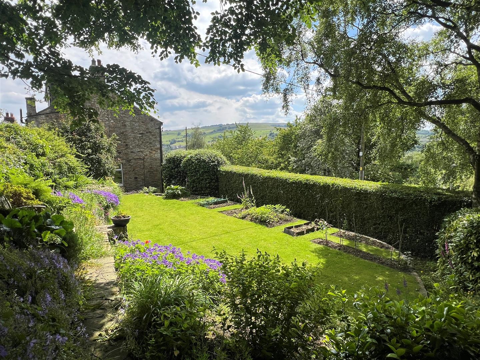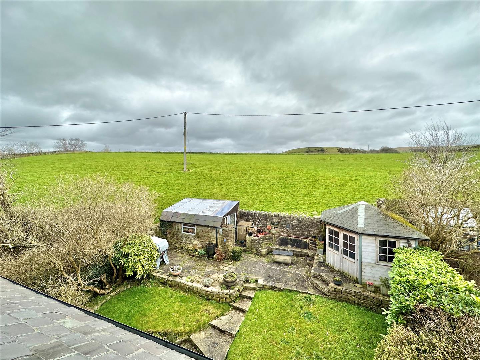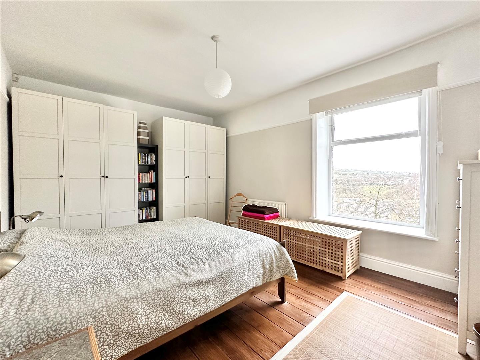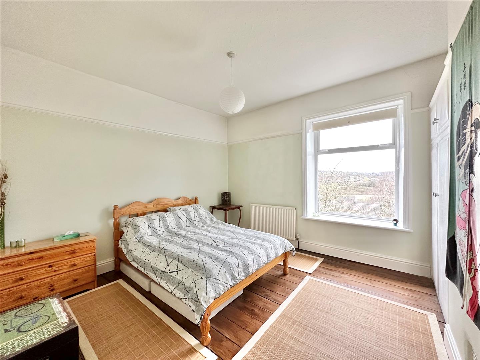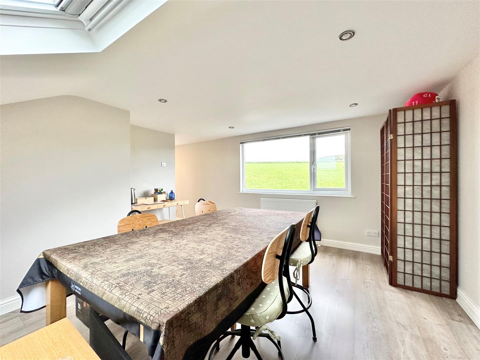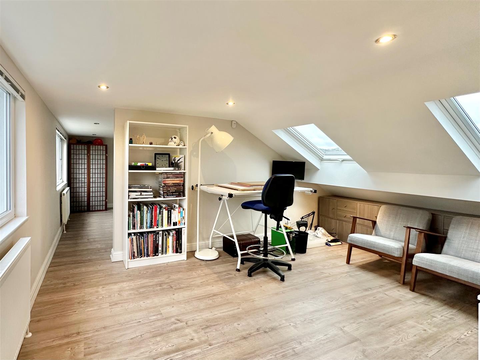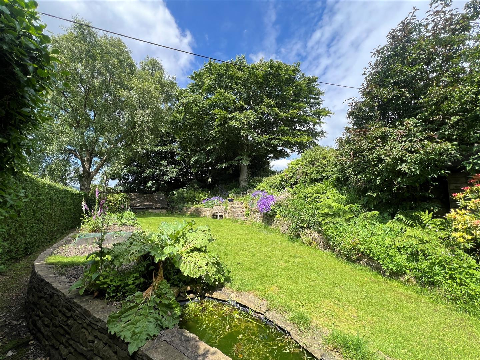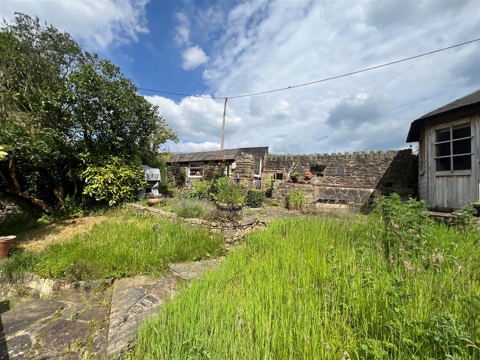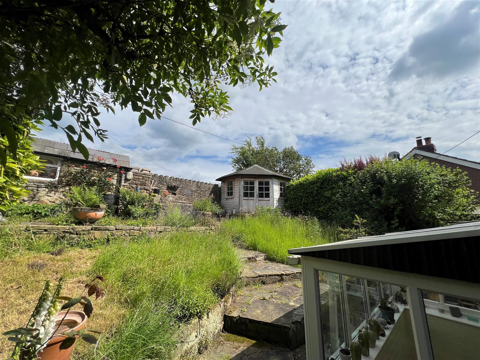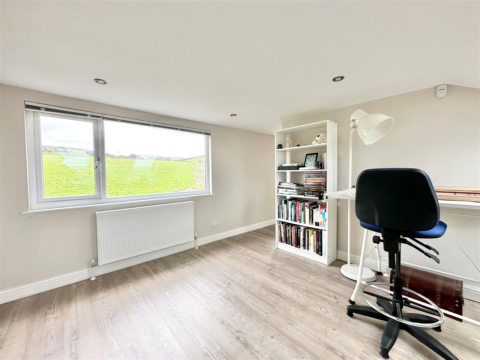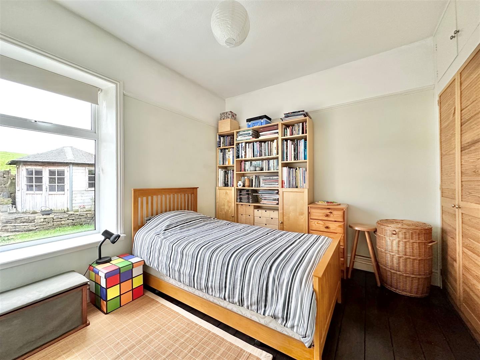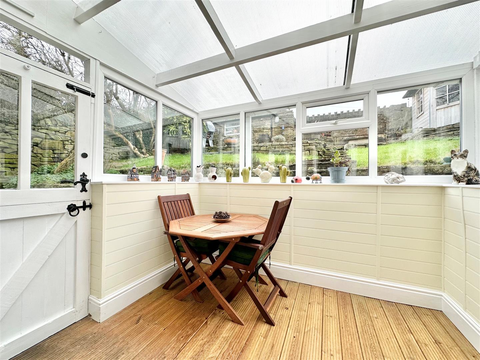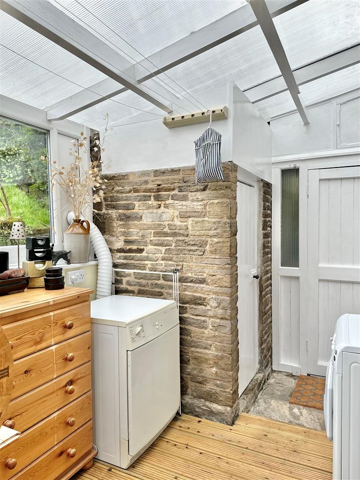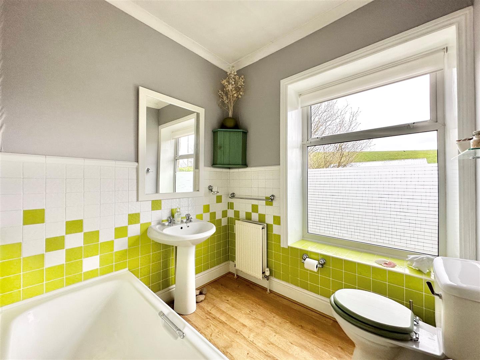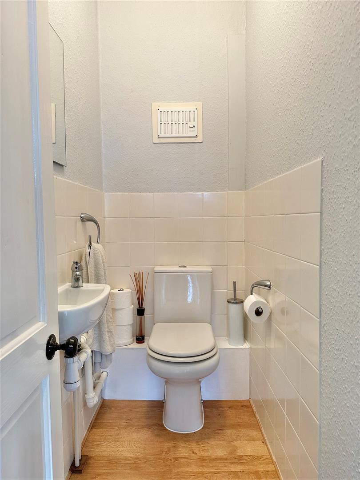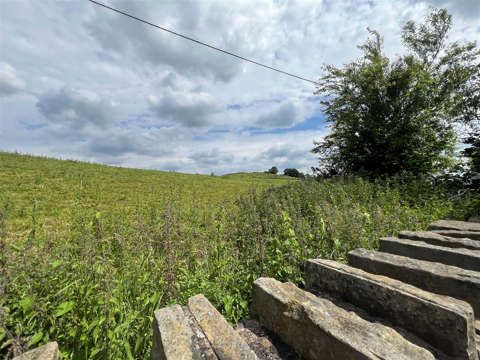Marsh Lane, New Mills, High Peak
Property Features
- Substantial Detached Home
- Four Bedrooms Plus Two Loft Rooms
- Backing onto Farmland
- Fantastic Forward Views
- Arranged Over Three Floors Plus Cellars
- Potential to Improve
- Ample Off Road Parking
- Detached Garage
- Large 100FT Private Gardens With Stone Outbuilding
- Energy Rating: D Council Tax Band: D
Property Summary
Full Details
Entrance Porch
External front door.
Hall
Radiator, tiled flooring and stairs to the first floor.
Living Room 3.96m x 3.58m (13'0 x 11'9)
Pvc double glazed windows, feature fireplace, picture rail, radiator and wooden flooring
Dining Room 3.99m x 3.58m (13'1 x 11'9)
Pvc double glazed window, exposed brick feature fireplace, radiator and wooden flooring.
Office 4.06m x 2.90m (13'4 x 9'6)
uPVC double glazed window to the rear elevation, radiator and stairs the cellar.
Breakfast Kitchen 4.01m x 2.90m (13'2 x 9'6)
uPVC double glazed windows to the rear elevation, fitted units to the base and over head level, ceramic sink with a chrome mixer tap over, a range cooker, integral dishwasher, radiator, wood effect flooring and stairs to the cellar.
Rear Hall
Access to:
Sun Room 2.82m x 2.21m (9'3 x 7'3)
Timber stable door to the side elevation, uPVC double glazed window to the rear and side elevations and wooden flooring.
Utility Area 3.63m x 2.26m (11'11 x 7'5)
Timber door to the side and rear elevation, uPVC double glazed windows to the rear elevation, plumbing for a washing machine and dryer, and a built in cupboard.
BASEMENT
Cellar One 3.96m x 3.58m (13'0 x 11'9)
Cellar Two 3.89m x 3.56m (12'9 x 11'8)
FIRST FLOOR
Landing
Wooden flooring and stairs to the second floor.
Master Bedroom 5.11m x 3.61m (16'9 x 11'10)
Pvc double glazed window, radiator and wooden flooring.
Bedroom Two 4.24m x 3.58m (13'11 x 11'9)
Pvc double glazed window, radiator, built in wardrobes and wooden flooring.
Bedroom Three 3.02m x 2.87m (9'11 x 9'5)
Pvc double glazed window, radiator, built in cupboard and wooden flooring.
Bedroom Four 2.74m x 2.44m (9'0 x 8'0)
Pvc double glazed window, radiator, built in cupboards and wooden flooring.
Family Bathroom 2.49m x 1.96m (8'2 x 6'5)
Pvc double glazed window, white suite comprising: bath with a chrome mixer tap, close coupled wc, pedestal wash hand basin with a chrome taps, radiator, part tiled walls and wood effect flooring.
Shower Room
Walk in shower cubicle with a chrome shower and wood effect flooring.
WC
Toilet with a push button flush, wash basin with a chrome mixer tap, part tiled walls and wooden flooring.
SECOND FLOOR
Loft Room One 4.93m x 4.80m max (16'2 x 15'9 max)
Pvc double glazed rear window with views over fields, Velux skylight, central heating radiator, wash hand basin, recessed lighting and leading to:
Loft Room Two 5.03m' x 3.91m (16'6' x 12'10)
Pvc double glazed rear window with views, Vellux skylight and central heating radiator. Recessed lighting.
OUTSIDE
Detached Garage
Up and over garage door.
Driveway
Adjoining the garage there is a generous stone paved driveway for two large vehicles.
Gardens and Outbuilding
To the front of the property there is a raised patio with gated access, metal railings, and established shrubs and bushes.
To the rear of the property there is a raised lawn garden with a patio seating area, established flower beds, a summer house and stone outbuilding with power connections.
To the side of the property there is a further good sized lawn garden with hedgerows, vegetable beds and a seating area. Views and backing onto fields.
