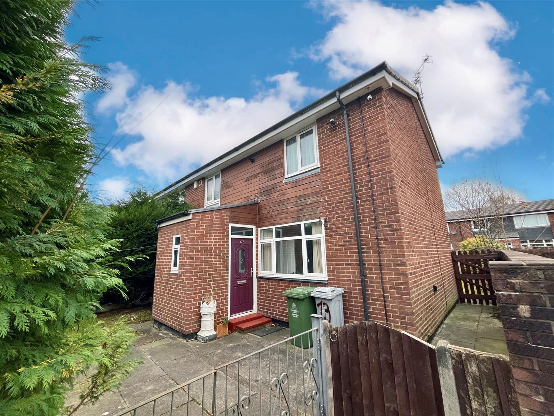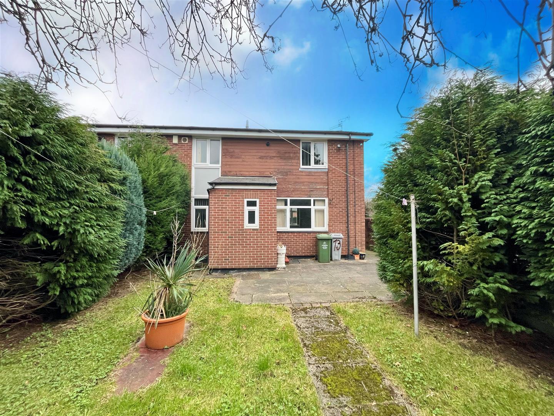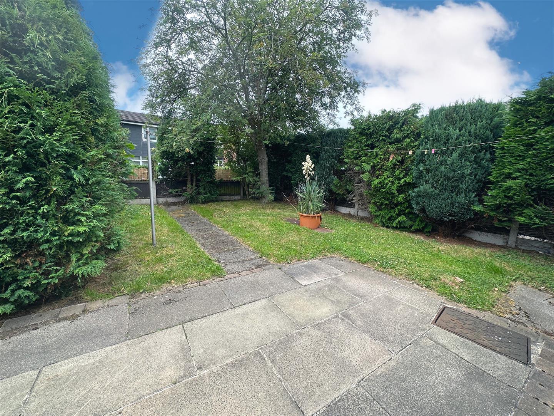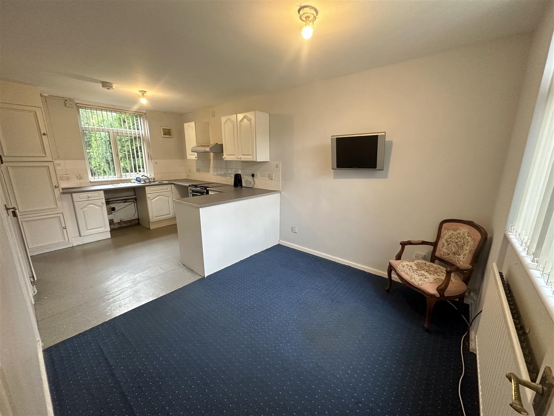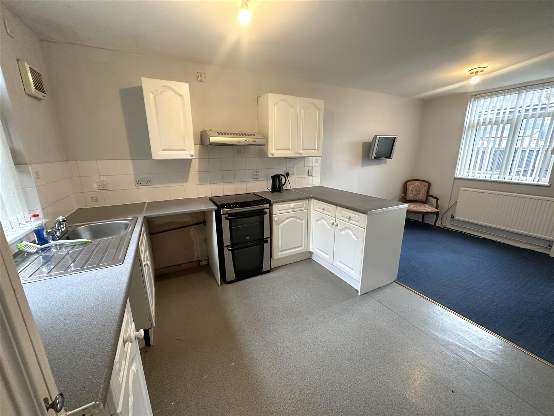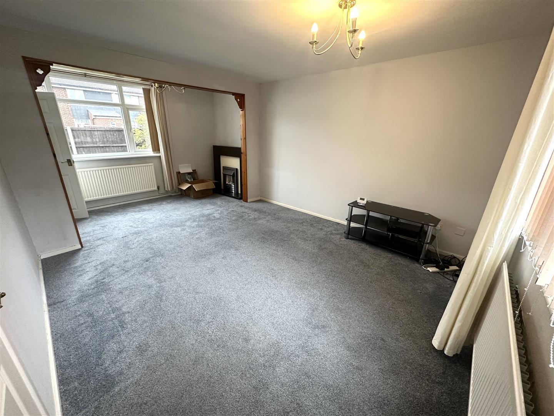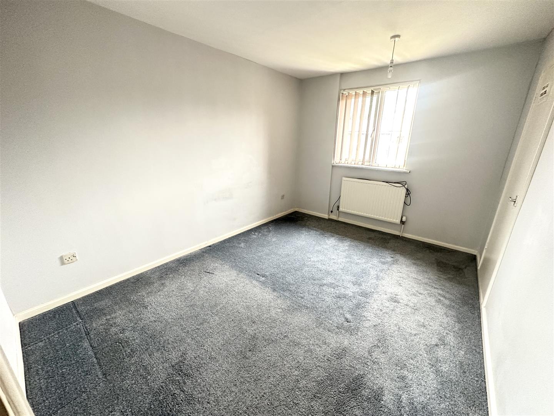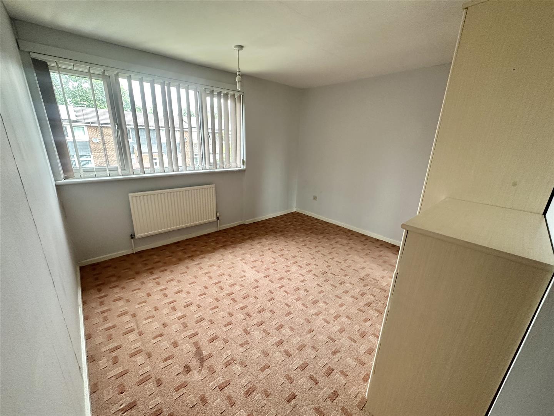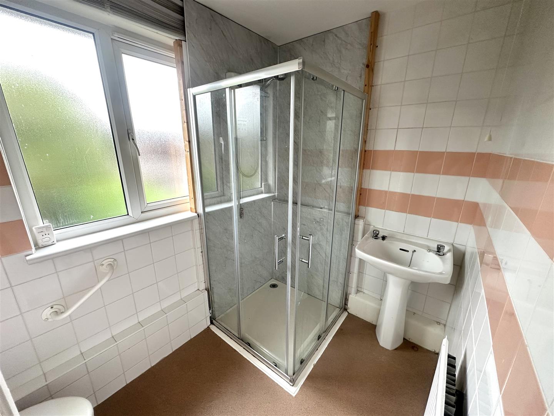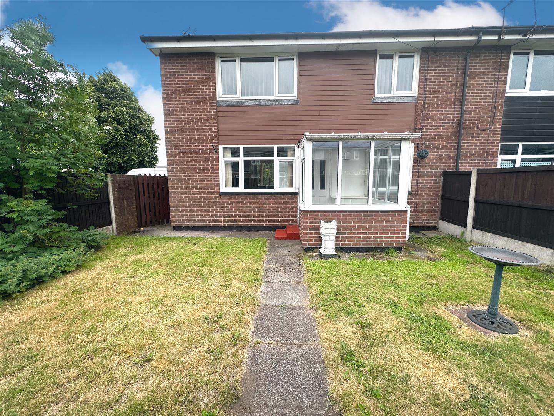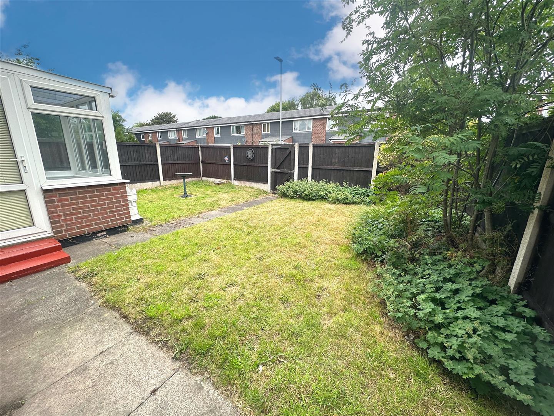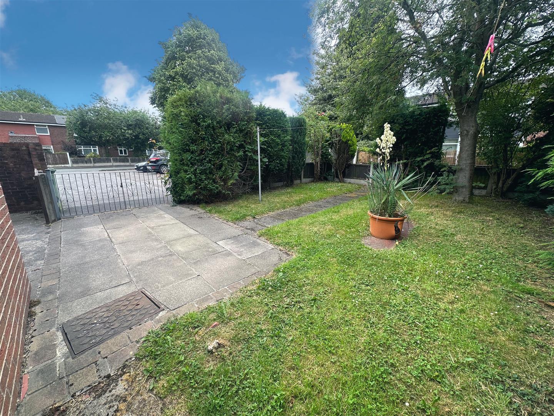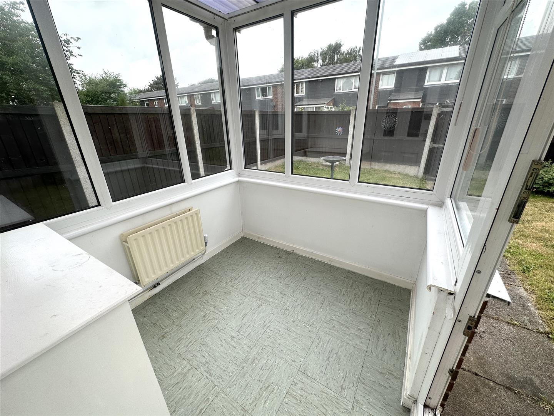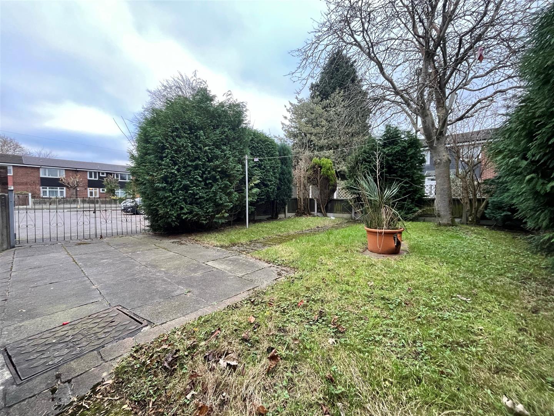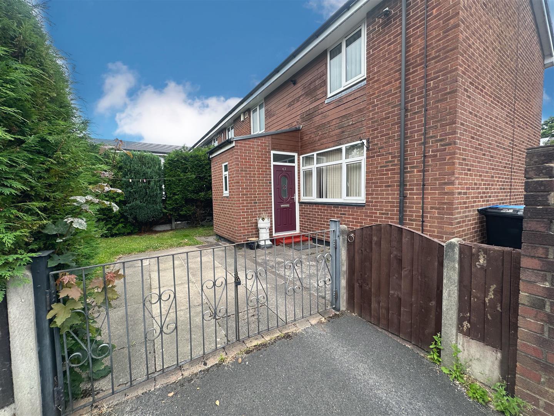Ascot Avenue, Sale
Property Features
- Three Bedroom End Terrace
- Driveway Parking
- Front and Rear Gardens
- Downstairs WC
- No Chain
- EPC Rating Awaited
- Council Tax Band A
- Tenure TBC
- Boiler Installed approx 2022. Mobile Thermostat.
- CCTV Fitted
Property Summary
Full Details
Entrance Hall 0.9 x 2.65 (2'11" x 8'8")
With store cupboard with space/plumbing for a washing machine.
Downstairs WC 1.8 x 0.82 (5'10" x 2'8")
Fitted with low level WC and wash basin.
Kitchen Diner 2.83 x 5.6 (9'3" x 18'4")
Dual aspect kitchen diner with UPVC windows to both front and rear. Fitted kitchen units with space for appliances. Part vinyl, part carpeted flooring, two ceiling light points, radiator and under stairs store cupboard.
Lounge 5.6 x 3.6 (18'4" x 11'9")
Great size reception room with UPVC windows to the front and rear aspect, carpeted flooring, two ceiling light points and two radiators.
First Floor
Bedroom One 3.6 x 3.3 (11'9" x 10'9")
Double bedroom, carpeted flooring, UPVC window, ceiling light point and radiator.
Bedroom Two 2.8 x 3.8 (9'2" x 12'5")
Another double bedroom benefitting from large store cupboard over the stairs, carpeted flooring, UPVC window and radiator.
Bedroom Three 2.2 x 2.34 (7'2" x 7'8")
Third bedroom with carpeted flooring, UPVC window, radiator and ceiling light point.
Shower Room 1.9 x 1.7 (6'2" x 5'6")
Fitted with low level WC, pedestal wash basin, and shower cubicle. Tiled walls, vinyl flooring.
Externally
The property is accessed via carpark on Ascot Avenue, and benefits from its own driveway with wrought iron gate. Front garden with hedge borders and low level timber fence. Benefitting from access down the side of the property leading to a further lawned garden.
