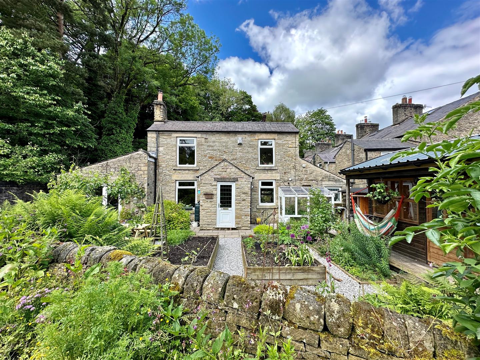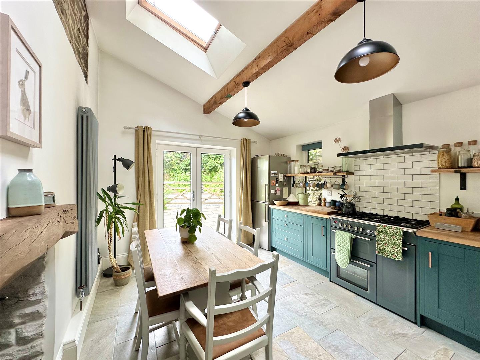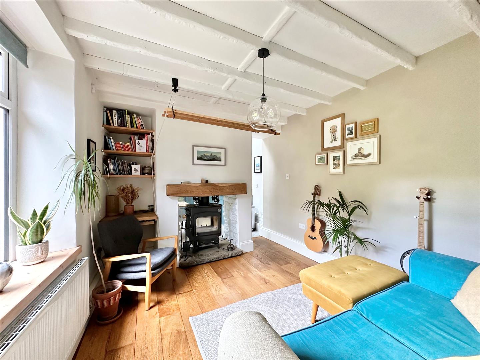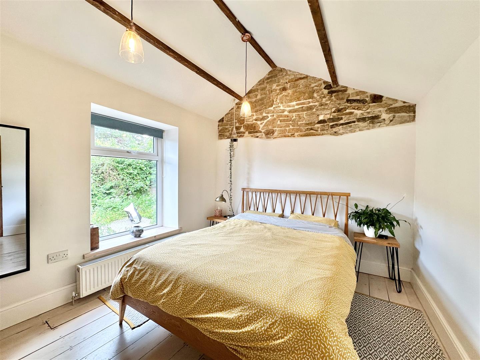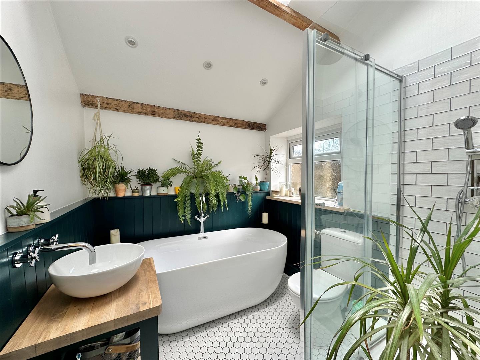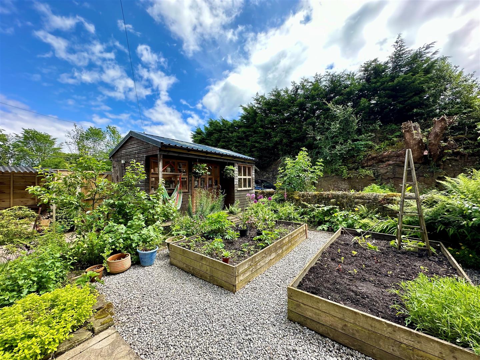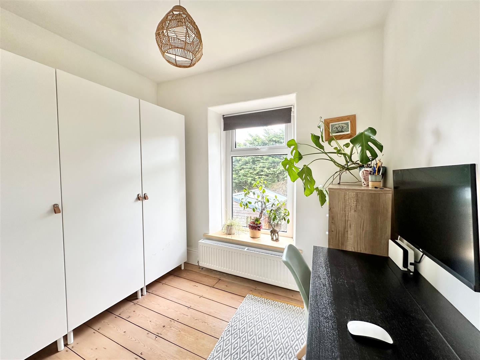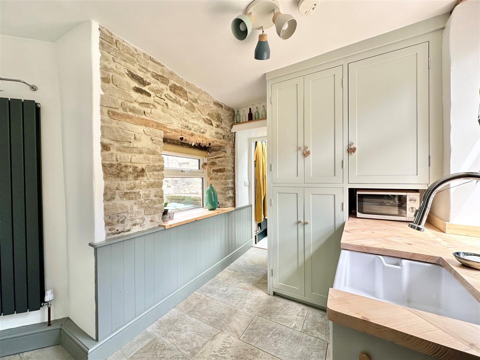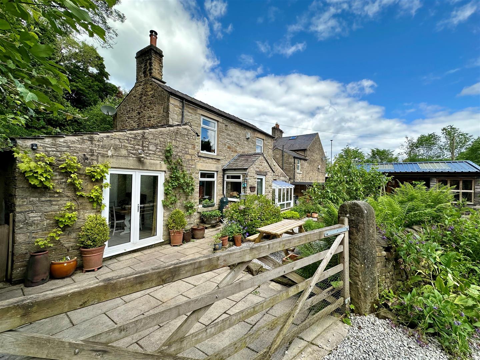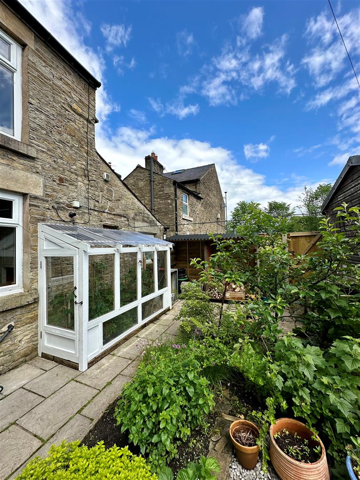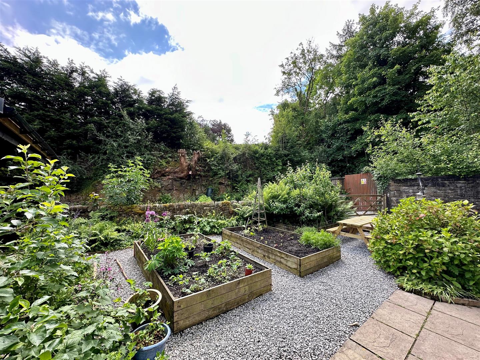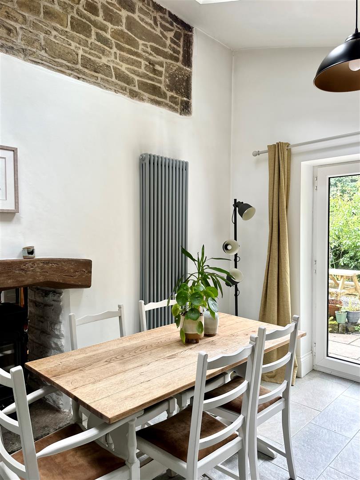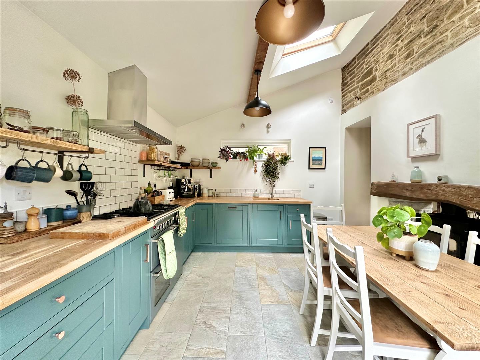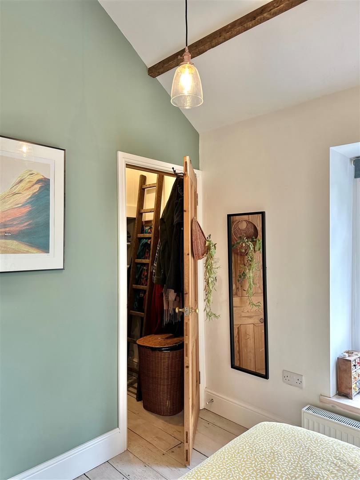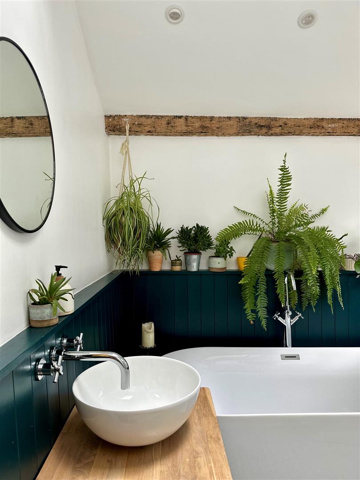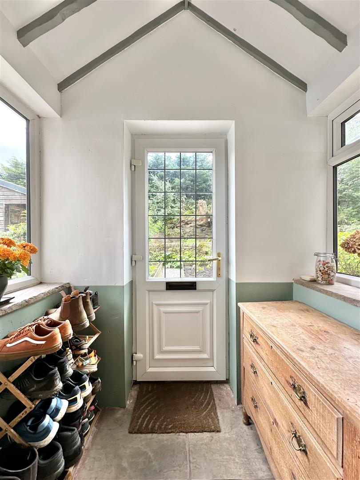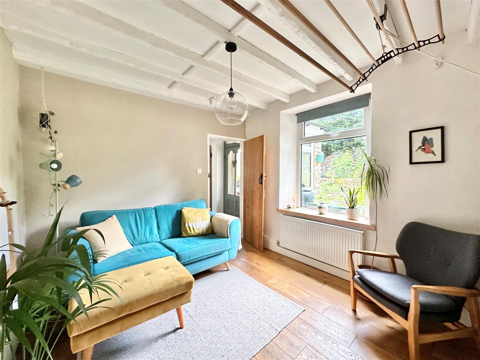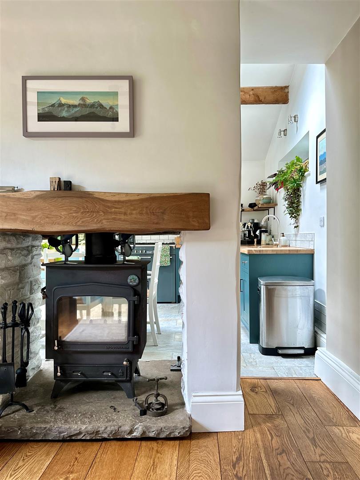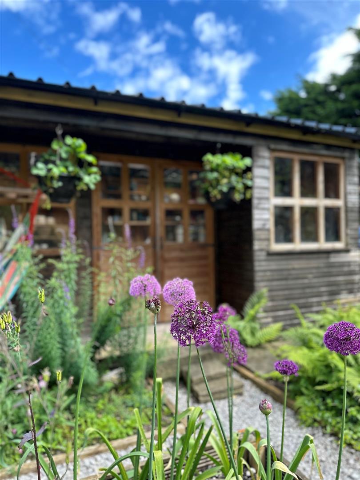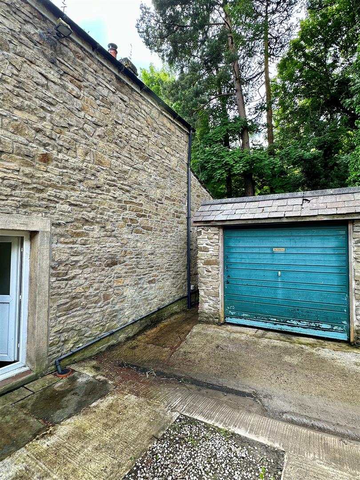Bank End Cottages, Furness Vale, High Peak
£335,000
Property Features
- Charming Detached Home
- Set back from the road
- Two bedrooms
- Private cottage gardens with wooden cabin
- Parking and a Garage
- Beautifully Presented Throughout
- Convenient Location
- Wealth of Character features
- Dual Aspect Wood burning stove
- Luxurious contemporary bathroom
Property Summary
Set back from the road and enjoying a secluded wooded backdrop, a delightful and lovingly refurbished stone built detached property. Beautifully presented throughout with a wealth of original features on show, this gorgeous, two bedroom bijou home is sure to appeal. Consisting: entrance porch, hall, living room, re-fitted dining kitchen, utility, luxury bathroom, vaulted cellar and two first floor bedrooms. Dual aspect wood burning stove, gas central heating and pvc double glazing. Off road parking, a garage, private cottage gardens with raised beds and a useful wooden garden cabin. Viewing essential.
Full Details
GROUND FLOOR
Entrance Porch
Hall
Living Room 3.61m x 3.02m (11'10 x 9'11)
Dining Kitchen 4.22m x 3.33m (13'10 x 10'11)
Utility Room 3.12m max x 2.69m (10'3 max x 8'10)
Bathroom 2.49m x 2.18m (8'2 x 7'2)
Cellar
FIRST FLOOR
Landing
Bedroom One 3.30m x 3.05m (10'10 x 10)
Bedroom Two 2.67m x 2.01m (8'9 x 6'7)
OUTSIDE
Gardens and Parking
Wooden Cabin 4.65m x 2.82m (max) (15'3 x 9'3 (max))
Garage 4.85m x 2.69m (15'11 x 8'10)
