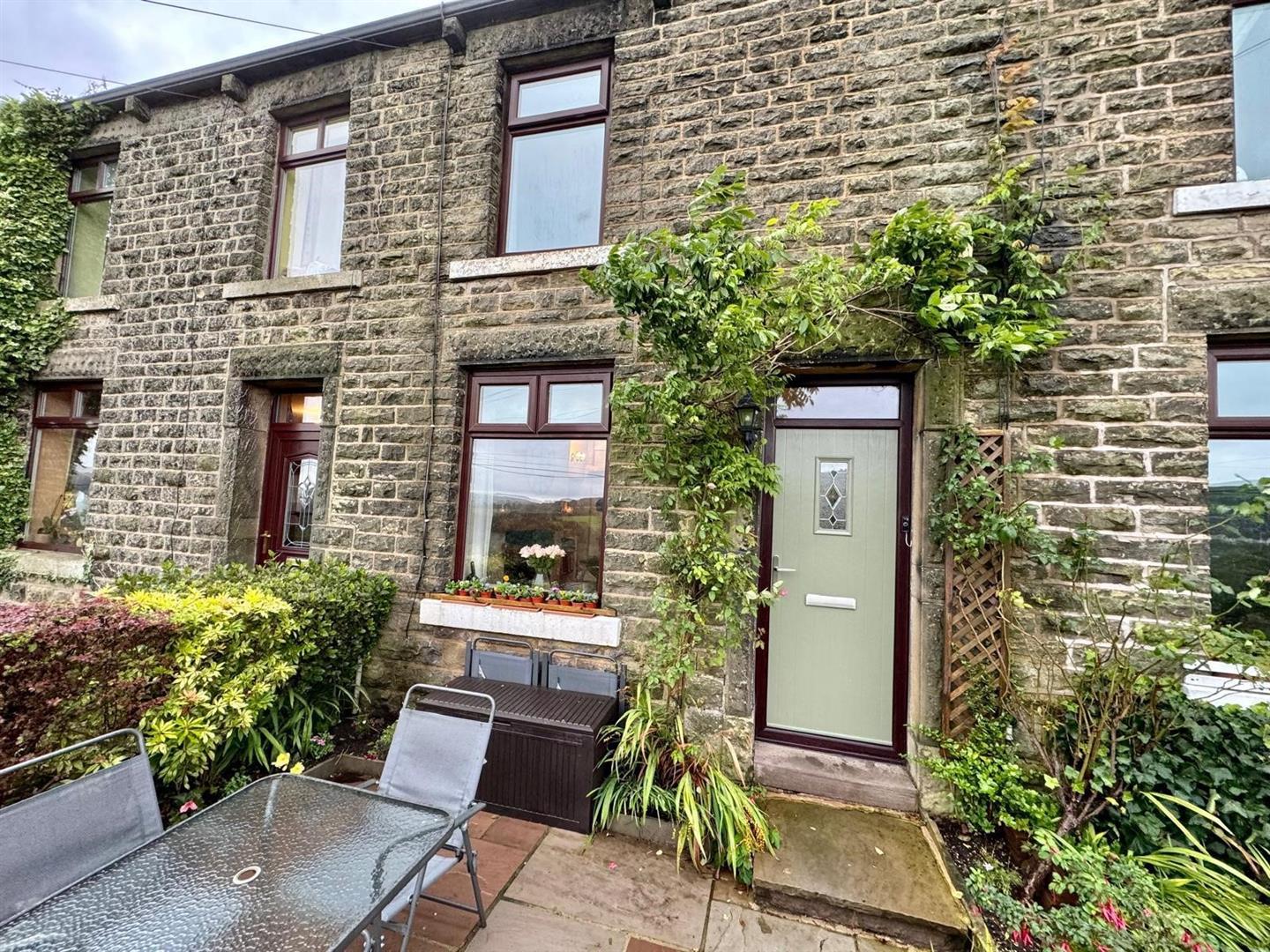Bings Road, Whaley Bridge, High Peak
£240,000
Property Features
- Beautiful Two Bed Stone Terraced Property
- Stunning Views
- Two Bedrooms
- Multi Fuel Log Burner
- Open Plan Kitchen/Living Area
- Beautiful Kitchen
- Boarded Loft for Storage
Property Summary
A beautifully presented two bedroom stone terrace property situated on the outskirts of Whaley Bridge offering breathtaking views. A property which has been lovingly maintained by the current owners, offering spacious open plan living across the ground floor. A modern kitchen with recess for appliances, with a warm cottage feel fueled by a muti-fuel log burner in the living area. A feature spiral staircase gives access to the first floor with two bedrooms, a large master bedroom with ample space for storage and a second bedroom which has been tastefully decorated. Off the landing is a useful storage cupboard and a beautifully fitted family bathroom which is bright and modern. There is a pull down loft hatch with ladders accessed via the master bedroom which offers a boarded loft offering a great room for storage with a velux window providing natural light. Externally, the property offers some breathtaking views which is complimented by a stone paved seating area to the front of the property benefiting from panoramic views over Whaley Bridge, whilst to the rear off the property is a useful yard area with steps to a private seating area. Viewings of this property are not to be missed.
Full Details
Open Plan Living/Dining/Kitchen 7.11m x 4.27m max (23'4 x 14' max)
Living Area 4.11m x 4.27m (13'6 x 14'0)
Kitchen/Dining Area 2.84m x 3.71m (9'4 x 12'2 )
Stairs to First Floor
Bedroom One 4.04m x 4.01m max (13'3 x 13'2 max)
Bedroom Two 2.31m x 2.16m (7'7 x 7'1)
Bathroom 2.95m x 1.45m max 2.13m (9'8 x 4'9 max 7'0)
Airing Cupboard
Outside
Front Paved Seating Area
Rear Yard
Stairs to Garden Seating











