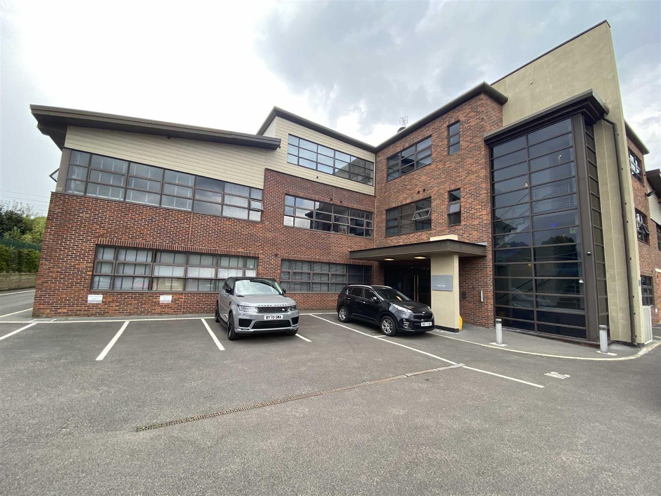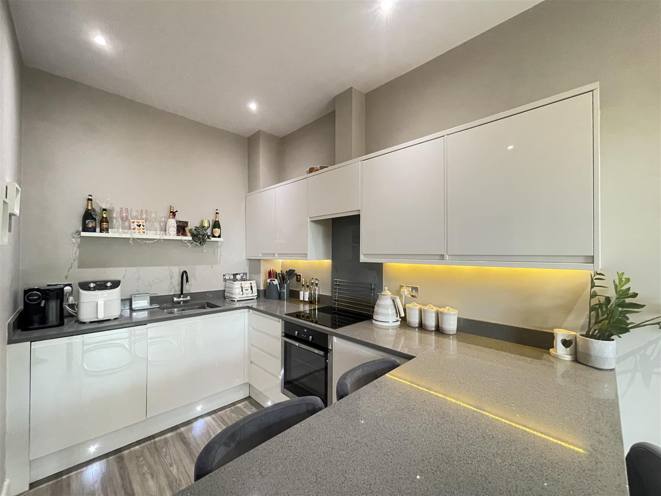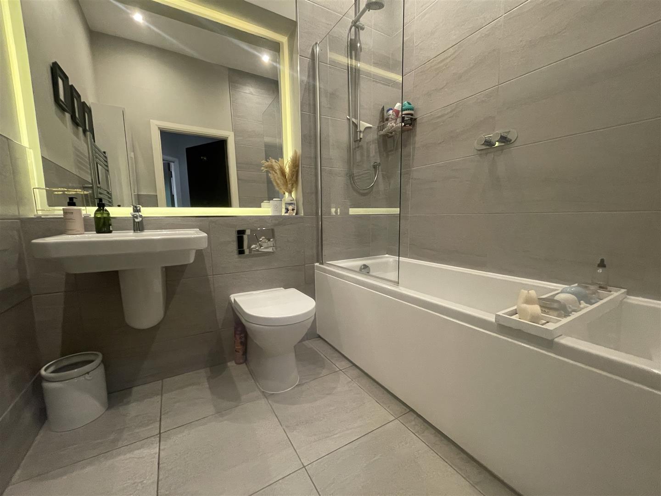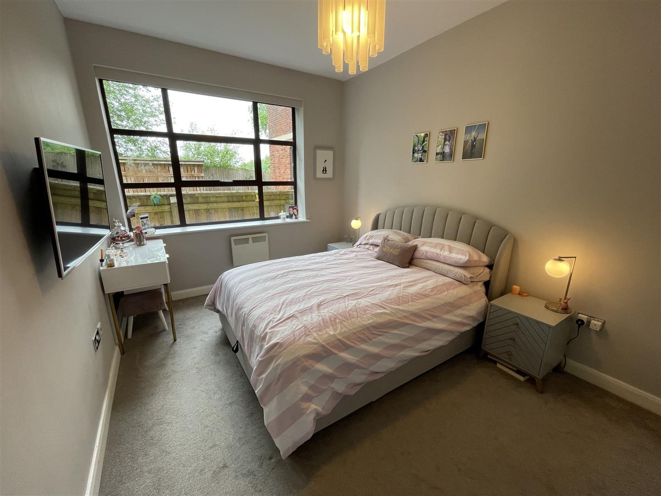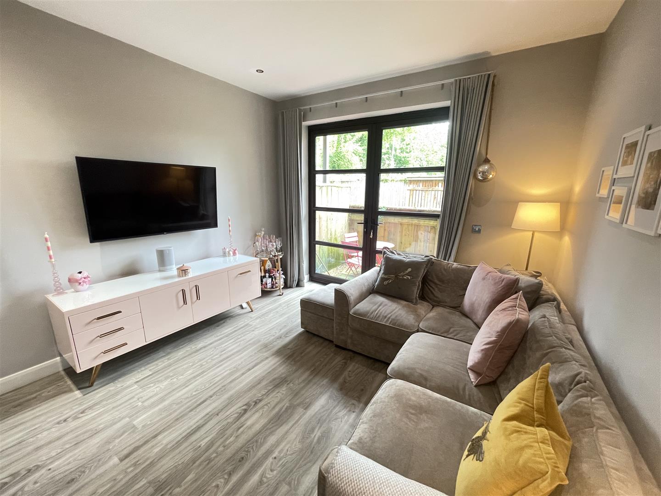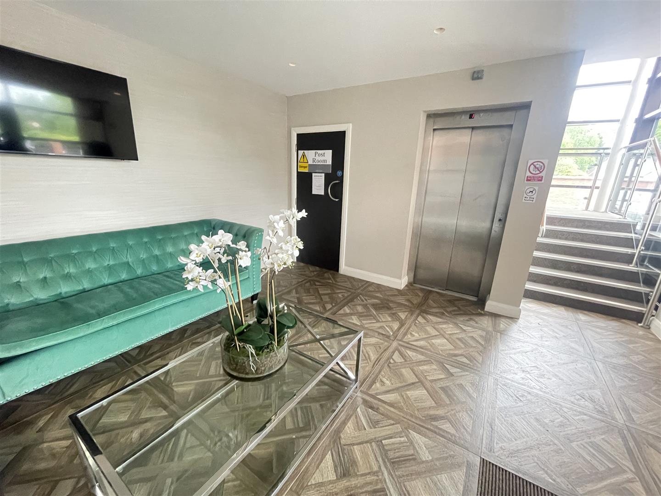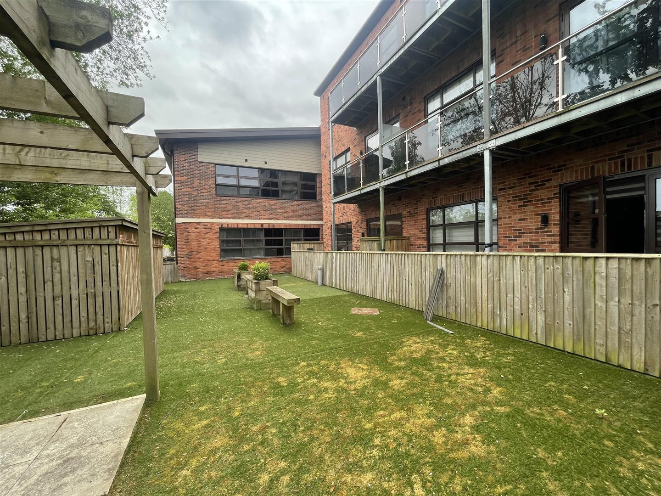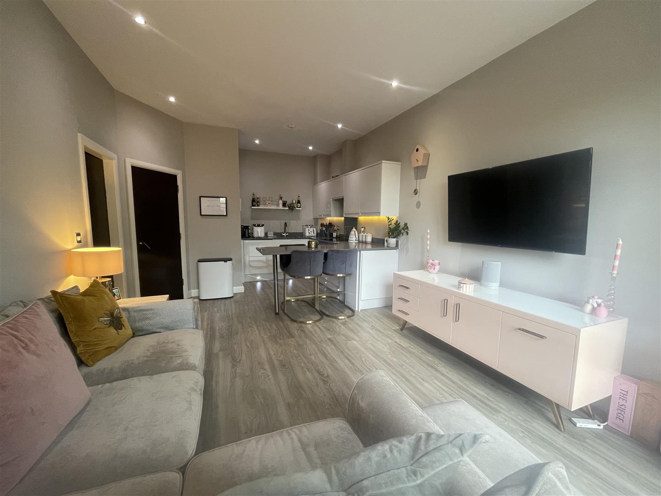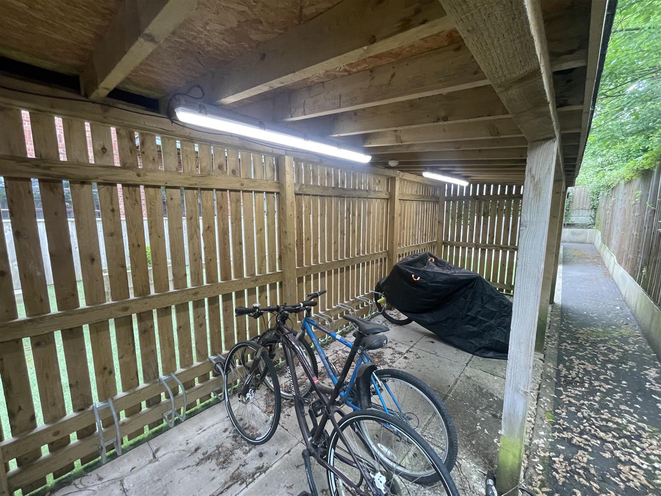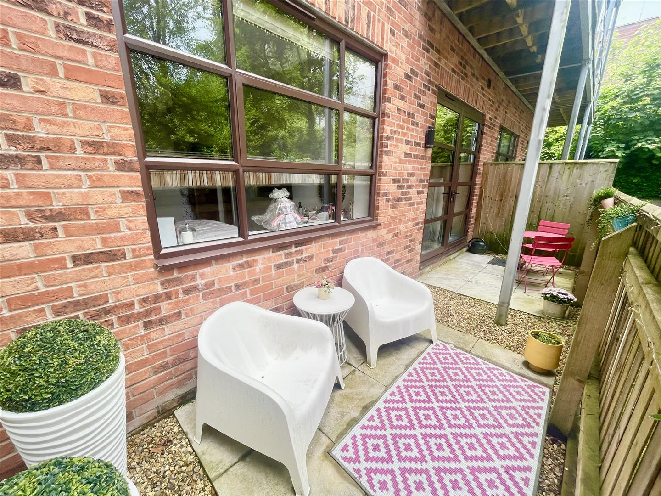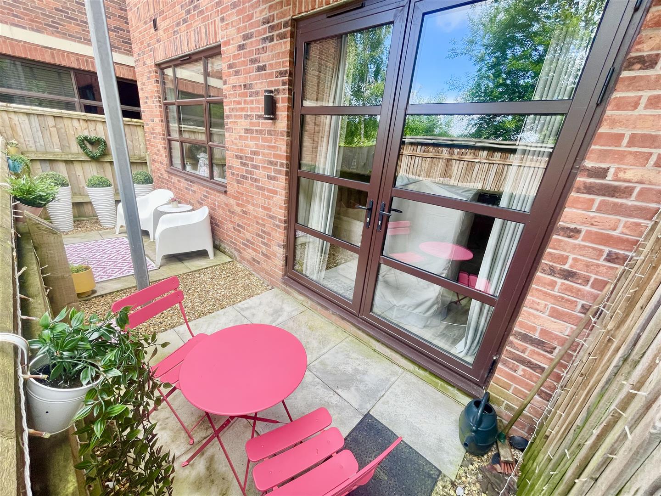Bollin Heights, Macclesfield Road, Wilmslow
Property Features
- Modern and Stylish Apartment
- Open plan kitchen and living area
- Double glazed
- Secure gated residents car park
- Private terrace / balcony space
- Communal Gardens
- Excellent Location
- Lift
Property Summary
Full Details
Communal Entrance
Secure entrance into a well maintained communal hallway. Access from the car park and lift facilities.
Private Entrance Hallway 1.88m x 1.60m (6'2 x 5'3)
A good size entrance hallway allowing access to the kitchen/living area and bathroom. Modern grey wood effect style laminate flooring. Recessed spotlights. Additional storage cupboard providing space for a tumble dryer. Intercom system and electric radiator.
Kitchen / Living Area 6.83m x 3.56m narrowing to 2.06m (22'5 x 11'8 narr
An excellent size kitchen/living space providing a perfect sociable area with a stylish finish. The kitchen features a range of matching high gloss wall and base units complemented nicely by granite work surfaces with matching splashback and breakfast bar. The kitchen also benefits from multiple integrated appliances such as an integrated fridge and separate freezer, 'Neff' oven and electric hob and an over head extractor. There is also an integrated washing machine. Stainless steel integrated sink with worktop drainer. The living space offers access to the private terrace /balcony area through double glazed French doors, TV point and ample space for living room furniture. Electric radiator. Grey wood effect laminate flooring throughout and recessed spotlights.
Bedroom 4.14m x 2.97m (13'7 x 9'9)
A generous double bedroom with fitted wardrobe space and carpeted flooring. Double glazed window to rear aspect, electric radiator and TV point.
Bathroom 2.06m x 1.63m (6'9 x 5'4)
A modern and stylish three piece white suite comprising a low level WC with wall mounted push button. Wall mounted wash hand basin with mixer tap and panelled bath with glazed shower screen and overhead fitted mains shower. The bathroom also contains an LED backlit mirror. Heated towel rail and tiled floors and partially tiled walls.
Terrace / Balcony
Private outdoor patio area providing space for seating and a social setting.
Communal Gardens
Area for BBQ, bike storage and access to an allocated parking space within the securely gated residents car park.
Agents Notes - HMRC Directive
To be able to sell or purchase a property in the United Kingdom all agents have a legal requirement to conduct Identity checks on all customers involved in the transaction to fulfil their obligations under Anti Money Laundering regulations. We outsource this check to a third party and a charge will apply. Ask the branch for further details.
MATERIAL INFORMATION PART B
UTILITIES –
ELECTRIC- Mains supply
WATER- Mains supply
HEATING- Electric
BROADBAND- Ask agent
SEWERAGE- Mains supply
PARKING
residents car park
MATERIAL INFORMATION PART C
BUILDING SAFETY, E.G., UNSAFE CLADDING, ASBESTOS, RISK OF COLLAPSE
No known issues
RESTRICTIONS, E.G. CONSERVATION AREA, LISTED BUILDING STATUS, TREE PRESERVATION ORDER
See local conservation area map
https://maps.cheshireeast.gov.uk/ce/webmapping?&e=384409.76&n=381305.05&layers=PS_SD_HBSMRConservationAreas_POINT_CURRENT.PS_SD_HBSMRConservationAreas_POLY_CURRENT&s=2400.00&bm=oscolour
See local tree preservation order map
https://maps.cheshireeast.gov.uk/ce/webmapping?&layers=LU_S_TPO_PNT_current.LU_S_TPO_POLY_current
For a properties Listed property status see
https://historicengland.org.uk/listing/the-list
RIGHTS AND EASEMENTS, E.G. PUBLIC RIGHTS OF WAY, SHARED DRIVES
None to the best of our knowledge
FLOOD RISK STATUS
Very low risk
PLANNING PERMISSION – FOR THE PROPERTY ITSELF AND ITS IMMEDIATE LOCALITY
See website
https://www.cheshireeast.gov.uk/planning/view_a_planning_application/view_a_planning_application.aspx
ACCESSIBILITY/ADAPTATIONS, E.G. STEP-FREE ACCESS, WET ROOM, ESSENTIAL LIVING ACCOMMODATION ON ENTRANCE LEVEL
No adaptations
COALFIELD OR MINING AREA INFORMATION
See website
https://mapapps2.bgs.ac.uk/coalauthority/home.html
