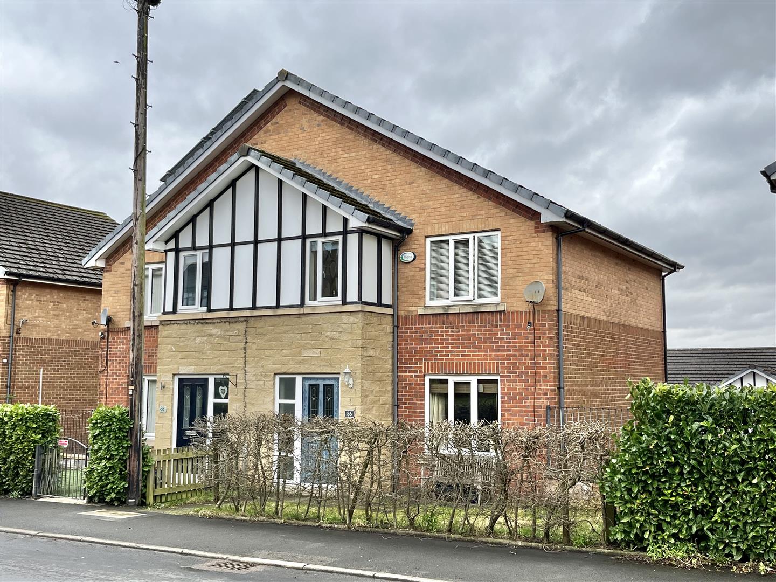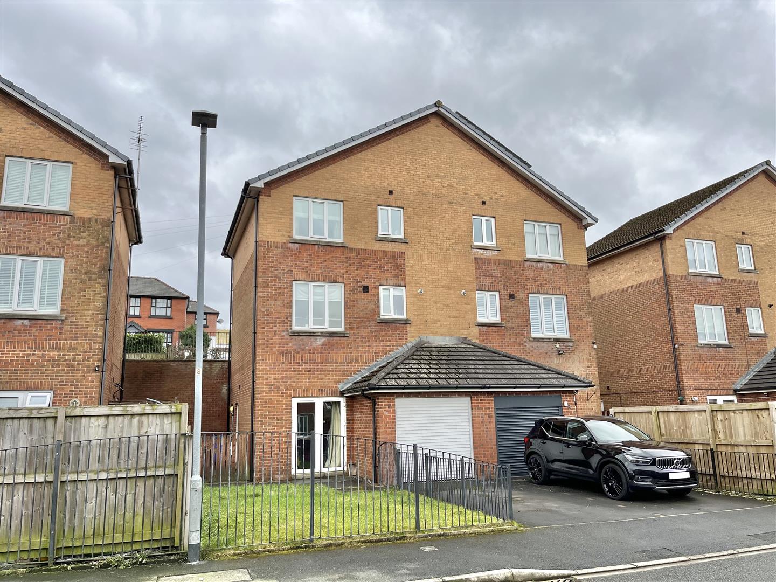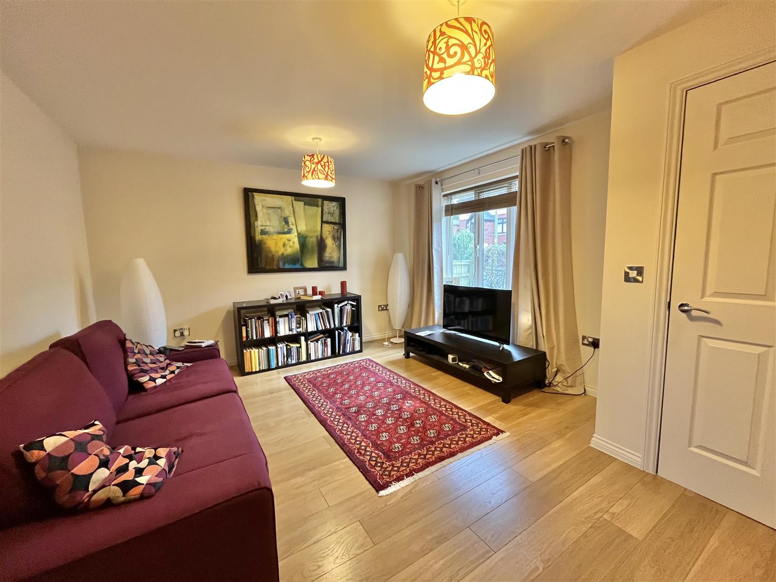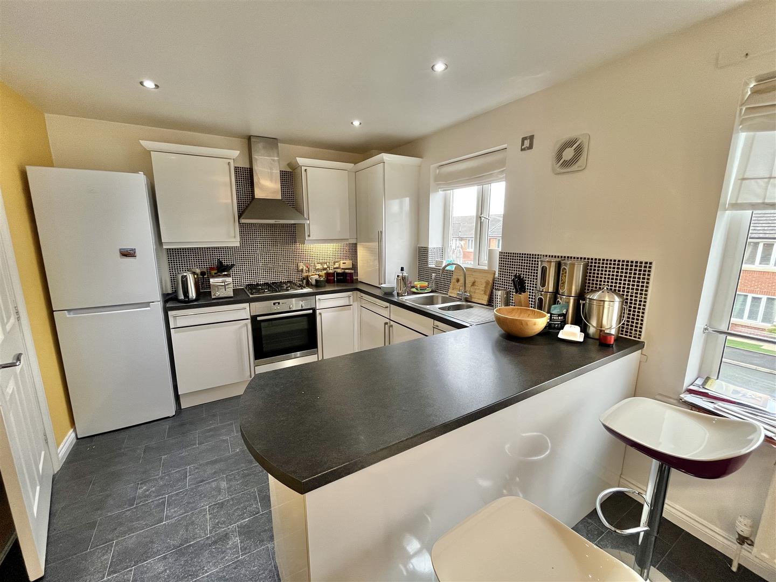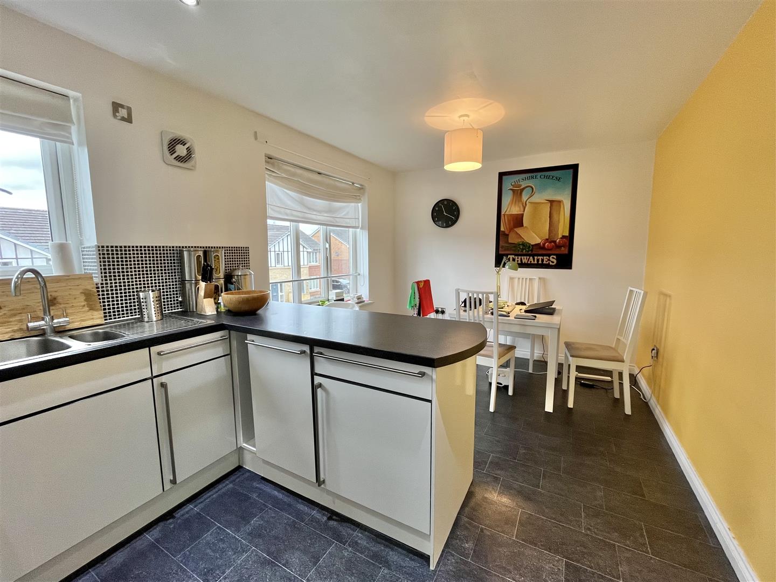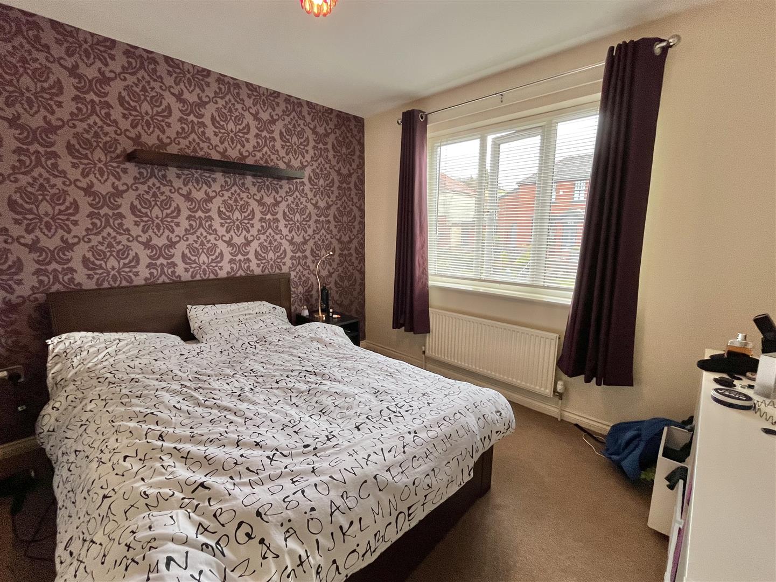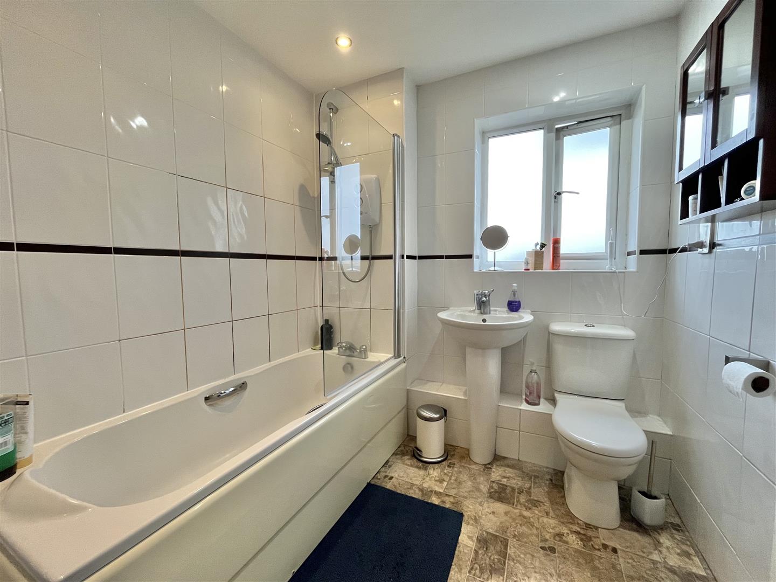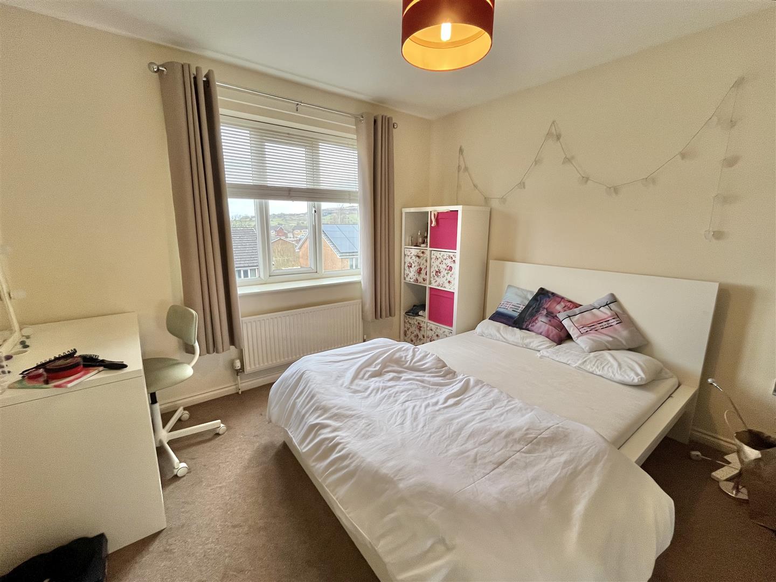Broadbottom Road, Mottram
Property Features
- Modern Semi-Detached Family House
- Arranged Over Three Floors
- Three Bedrooms
- EPC C & Council Tax D
- Family Room/Home Office
- No Onward Chain
Property Summary
Full Details
Directions
From our office on High Street West proceed in a Westerly direction through the traffic lights, two roundabouts and along Dinting Vale. At the next set of lights turn left into Glossop Road, continue through Gamesley and into Charlesworth. In the centre turn right onto Long Lane, follow the road down the hill, cross over the bridge and into Broadbottom. Continue under the bridge along market Street up the hill along Mottram Road and then Broadbottom Road where the property can be found on the left hand side.
Entrance Hall
Double glazed composite front door, central heating radiator, laminate wood flooring, stairs leading to the first floor and glazed door through to:
Lounge 4.39m x 3.76m (less vest) (14'5 x 12'4 (less vest)
Pvc double glazed front door, central heating radiator, laminate wood flooring, stairs leading to the lower ground floor and door to:
Dining Kitchen 5.31m x 2.95m (17'5 x 9'8)
A range of fitted kitchen units finished in white and including base cupboards and drawers, built-in Neff electric oven, integrated slimline dishwasher, work tops over with an inset one and a half bowl single drainer stainless steel sink unit and mixer tap, gas hob and filter hood, matching wall cupboards with pelmet lighting, two pvc double glazed rear windows and Glow Worm gas fired combination boiler and central heating radiator.
LOWER GROUND FLOOR
Family Room 5.36m x 2.62m ( 3.43m max) (17'7 x 8'7 ( 11'3 max)
Pvc double glazed patio doors, central heating radiator, double glazed composite external rear door, laminate wood flooring and doors to:
Utility Room 3.40m x 1.35m (11'2 x 4'5)
Pvc double glazed side window, central heating radiator and plumbing for an automatic washing machine.
Wc
A white close coupled wc and matching wash hand basin with mixer tap, central heating radiator.
FIRST FLOOR
Landing
Spindled balustrade, linen cupboard, access to the loft space and doors leading off to:
Bedroom One 3.33m x 3.15m (10'11 x 10'4)
Pvc double glazed front window and central heating radiator.
Bedroom Two 3.33m x 3.15m (10'11 x 10'4)
Pvc double glazed rear window and central heating radiator.
Bedroom Three 2.16m x 2.11m ( 2.44m max) (7'1 x 6'11 ( 8'0 max))
Pvc double glazed front window and central heating radiator.
Bathroom
A white three piece suite including a panelled bath with mixer tap and Triton electric shower, shower screen, pedestal wash hand basin with mixer tap and close coupled wc, white towel radiator and pvc double glazed rear window.
OUTSIDE
Integral Garage 5.26m x 2.64m (17'3 x 8'8)
Electric remote controlled up and over door, power and light.
Gardens
The property has a front garden and enclosed rear garden with lawn and patio area.
Our ref: Cms/cms/0221/25
