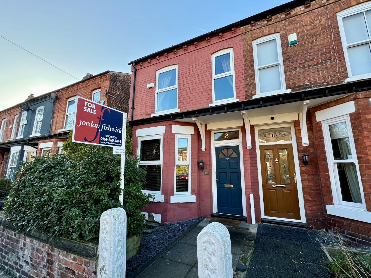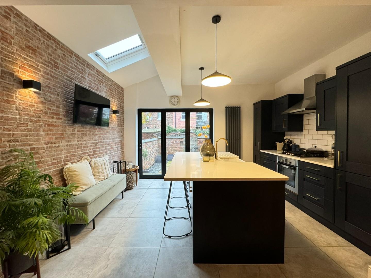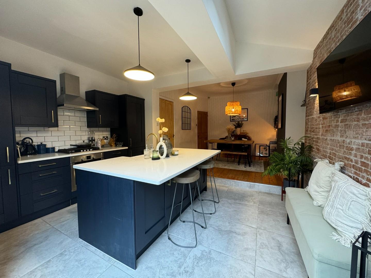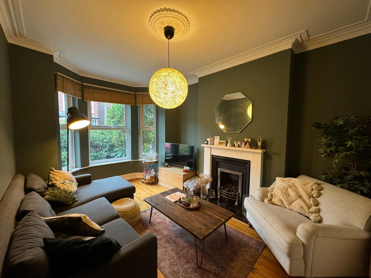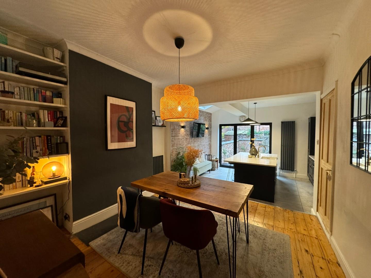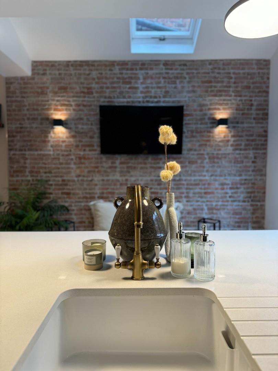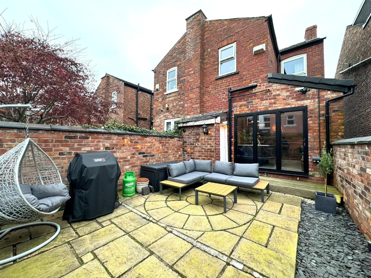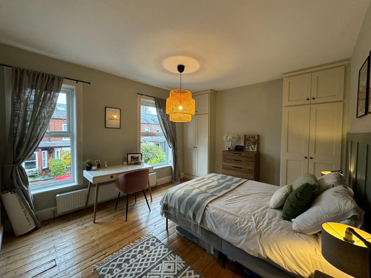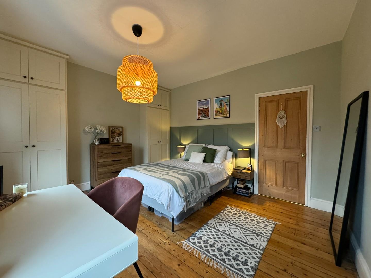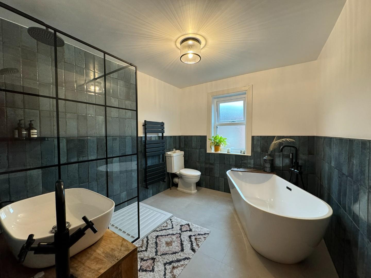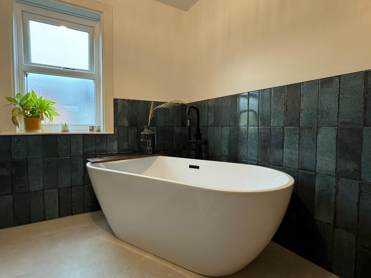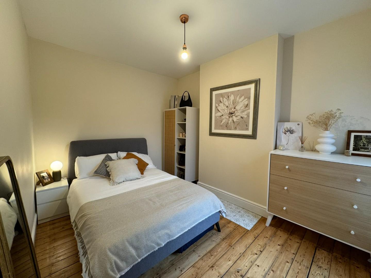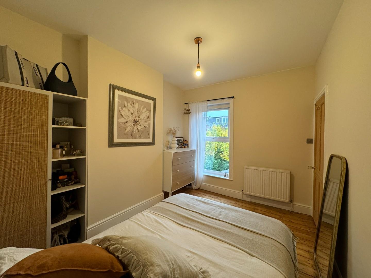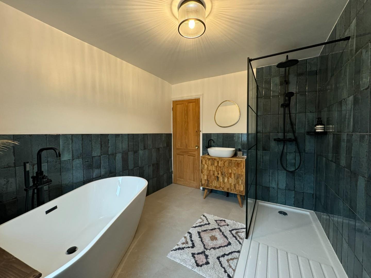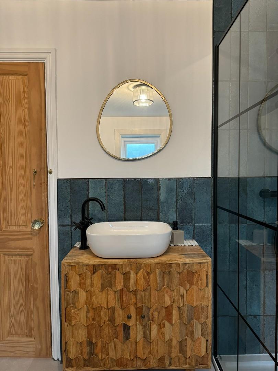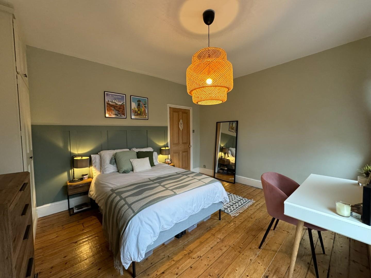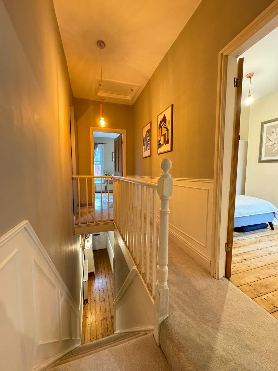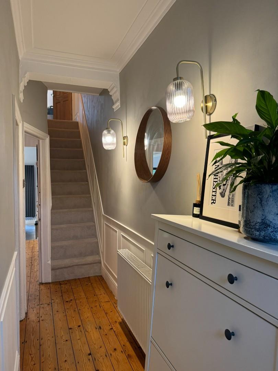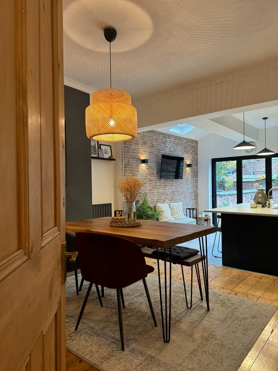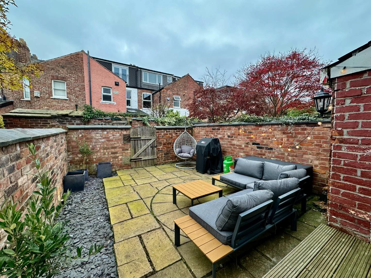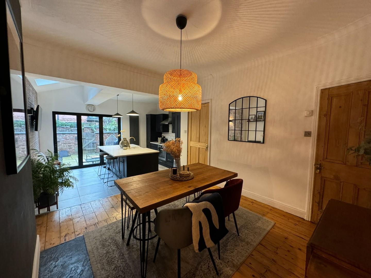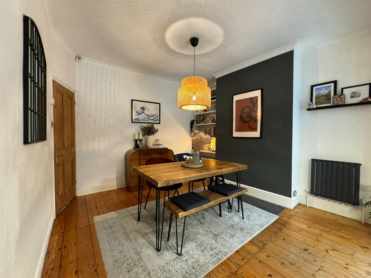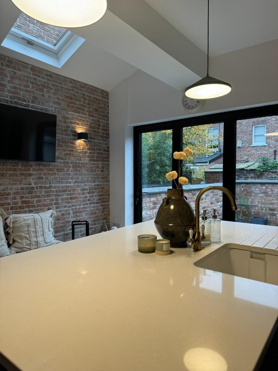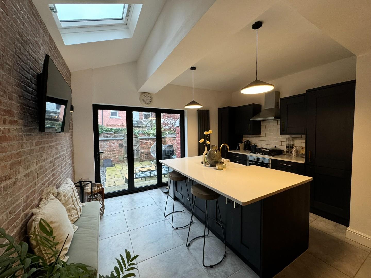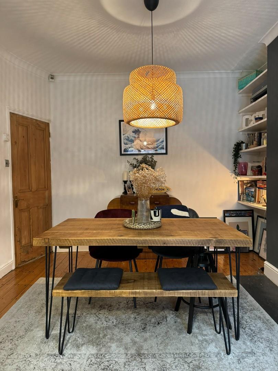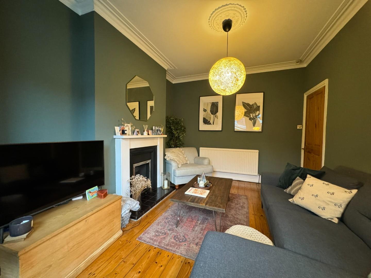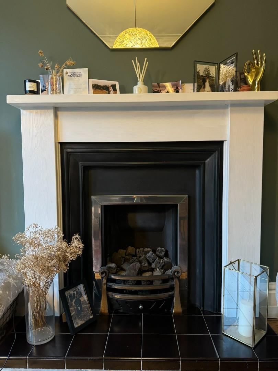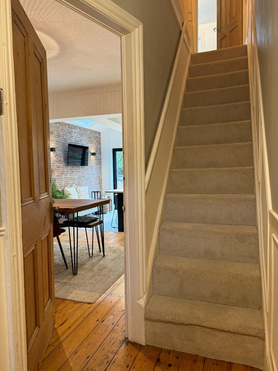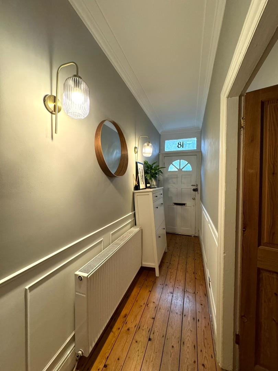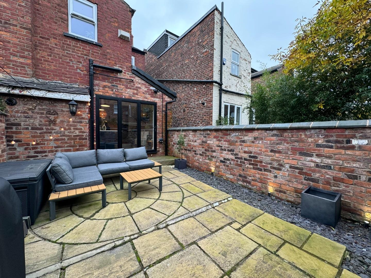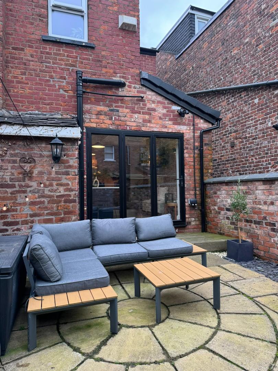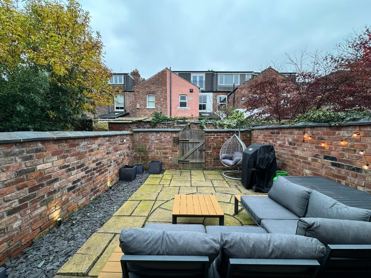Brookfield Avenue, Chorlton
£460,000
Guide Price
Property Features
- Immaculately presented and extended end terrace period property
- 22ft open plan living/dining/kitchen
- Quiet residential CUL-DE-SAC walking distance to Chorlton Village and Beech Road
- Many original features retained
- West facing rear garden
- Two double bedrooms + scope for loft/cellar conversion if required
- Move-in ready condition
- Shaker style kitchen with integrated appliances and solid Quartz worktops
- Stone's throw from Chorlton Park
- Council Tax: B. EPC: D.
Property Summary
An immaculately presented and EXTENDED TWO DOUBLE BEDROOM END TERRACE PERIOD PROPERTY positioned on a highly regarded CUL-DE-SAC located within walking distance of both Beech Road and Chorlton Village. This delightful property benefits from a WEST FACING REAR GARDEN and will prove ideal for a young couple or family. Offered for sale in MOVE-IN READY CONDITION having been tastefully modernised and updated throughout by the current owners while retaining MANY ORIGINAL FEATURES, this superb property further benefits from SCOPE FOR FURTHER EXTENSION by converting the loft or cellars should this be required and the vibrant scene Beech Road is only a short stroll away, as are all local amenities and transport links in Chorlton Village. The accommodation briefly comprises: covered porch, entrance hallway with feature wooden panelling, lounge with large bay window, 22ft OPEN PLAN LIVING/DINING/KITCHEN with modern shaker style kitchen with integrated appliances, SOLID QUARTZ WORKTOPS and BI-FOLDING DOORS opening to the West facing garden. To the first floor are two well proportioned double bedrooms, the main with feature wooden panelling and FULL HEIGHT FITTED WARDROBES and recently refitted bathroom with a modern four piece suite with freestanding bath, tiled walls and Karndean flooring. Double glazing and gas central heating have been installed throughout. Externally, to the front of the property is a garden with well stocked beds with timber boundaries, decorative gravel and stone flagged path leading to the front door. To the rear, a walled courtyard garden enjoys a sunny Westerly aspect and features a large stone patio and timber decking, brick storage shed and external lighting. An internal viewing is most strongly recommended. Council Tax: B. EPC: D.
