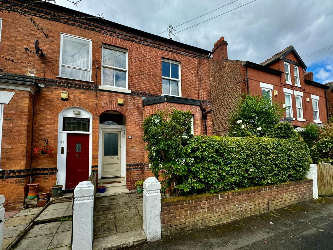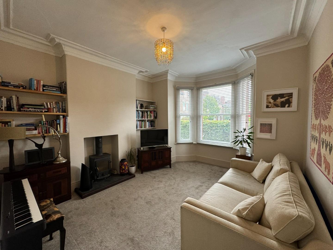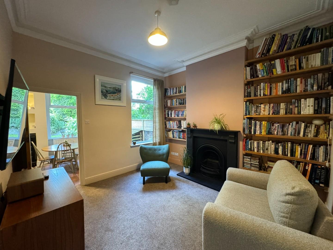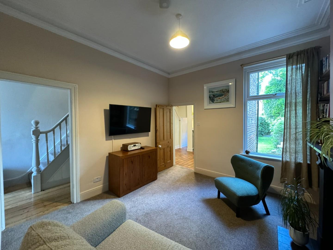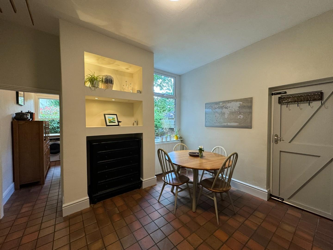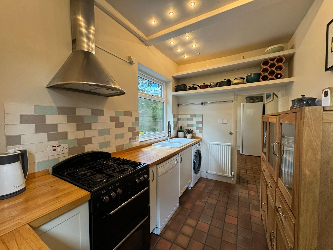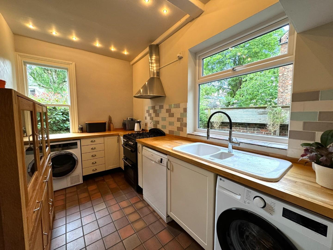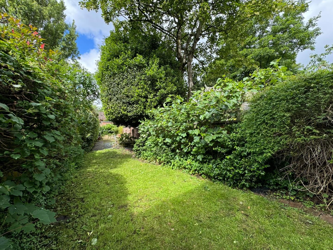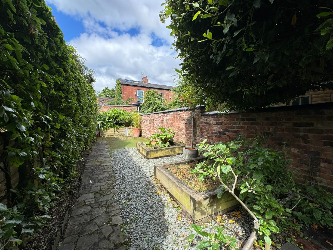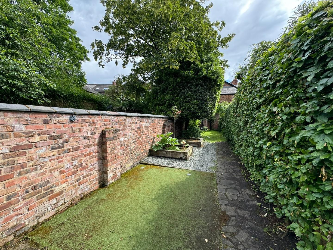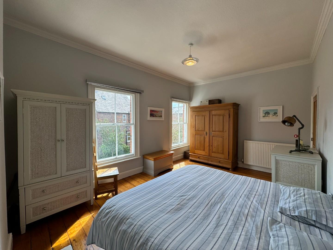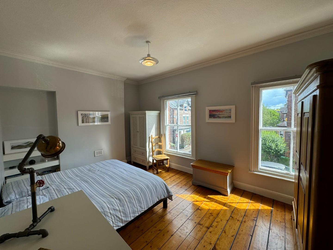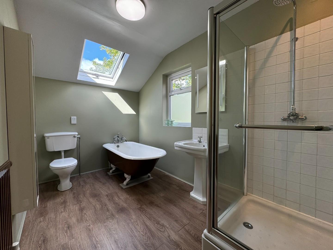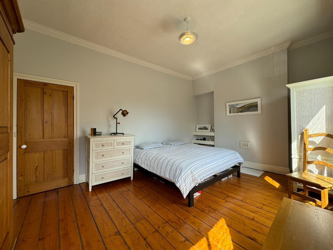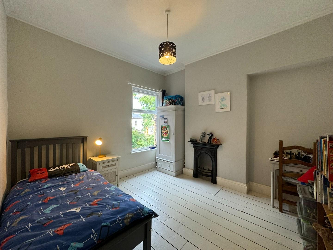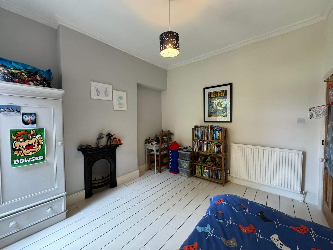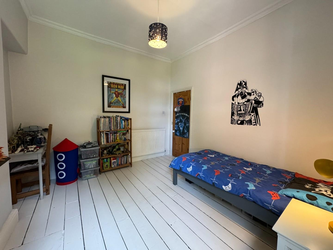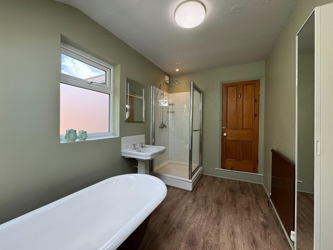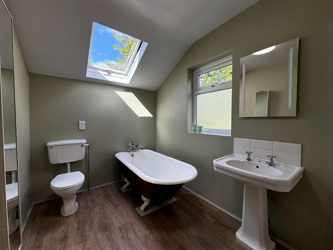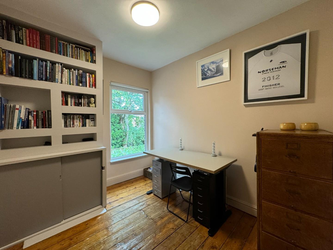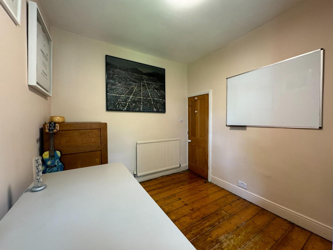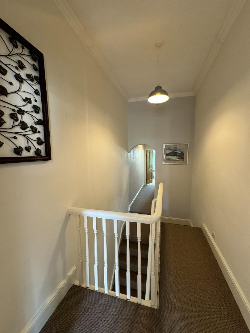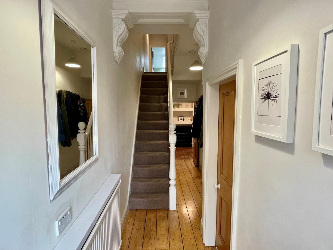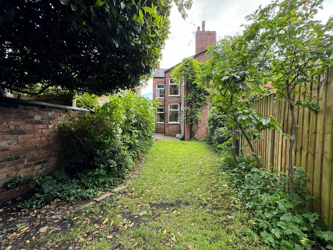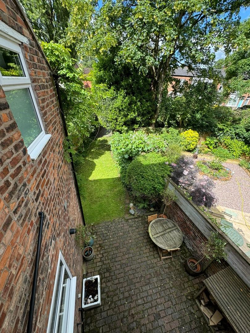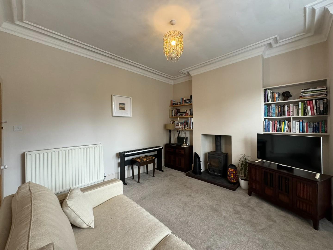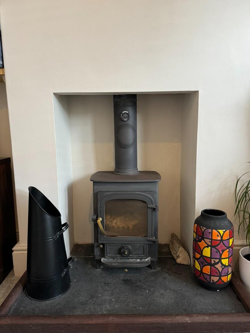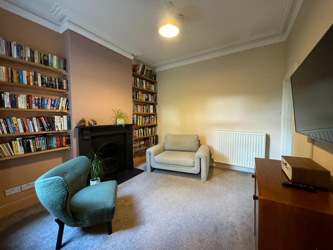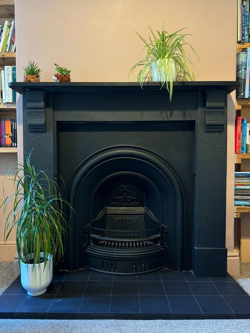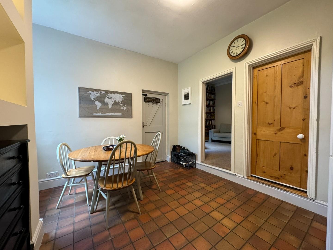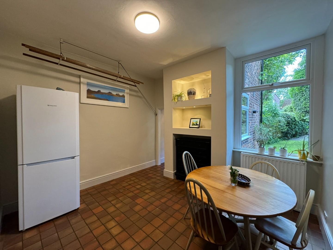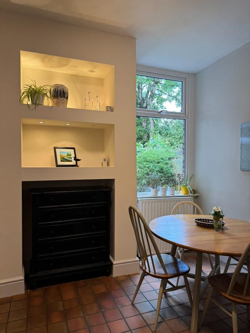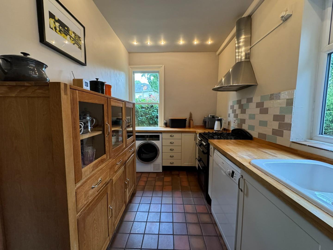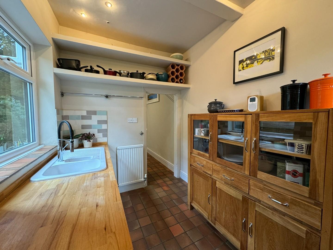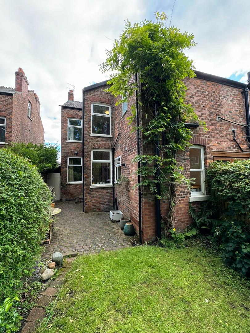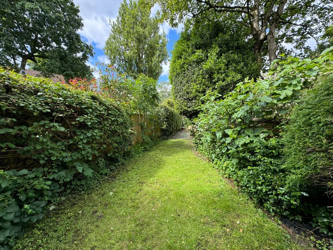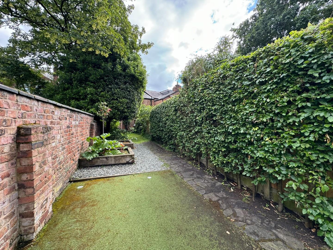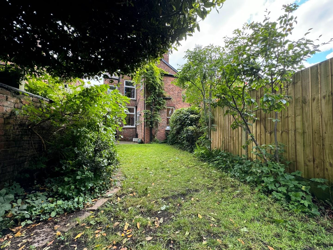Brundretts Road, Chorlton
£595,000
Guide Price
Property Features
- Superbly presented and spacious end terrace period property
- Three double bedrooms and three reception rooms
- Approx. 95ft West facing rear garden
- Well regarded road in the heart of Chorlton Village
- Approx. 5 minute walk to Beech Road, all local amenities and the Metro
- Many original features retained
- Significant scope to extend (STPP) as well as converting the loft and cellars
- Move-in ready family home
- Close to excellent local schools including Brookburn Primary School
Property Summary
Located in the heart of Chorlton Village on a well regarded road is this superbly presented THREE DOUBLE BEDROOM END TERRACE PERIOD PROPERTY boasting an approximately 95FT WEST FACING GARDEN. This delightful property offers spacious and light accommodation throughout, ideal for a couple or family and is situated less than a 5 minute walk to the vibrant scene of Beech Road, all local amenities in Chorlton Village and the Metro, providing easy access to both the City Centre and Airport. The property further benefits from having had MANY ORIGINAL FEATURES RETAINED and there is SIGNIFICANT SCOPE TO EXTEND (STPP) as well as the option to convert the loft and cellars to additional living accommodation. In brief the accommodation comprises: covered porch, entrance hallway, spacious lounge with large bay window and LOG BURNING STOVE, sitting room with original fireplace, dining room, kitchen with solid wooden worktops. To the first floor there are three well proportioned bedrooms, including the 17ft main bedroom, and bathroom, fitted with a modern four piece suite including freestanding roll top bath and skylight Velux window. The cellars and loft provide useful storage space as well as scope for conversion. Externally, to the front of the property is a walled garden with mature hedgerow borders offering privacy from the road and access to the covered side porch/storage space. To the rear, a private and secluded walled garden extends to approximately 95ft in length and has been mainly laid to lawn and benefits from two patio areas and raised beds with timber boundaries. Gas central heating has been installed throughout and an internal viewing is most highly recommended. Council Tax Band C.
