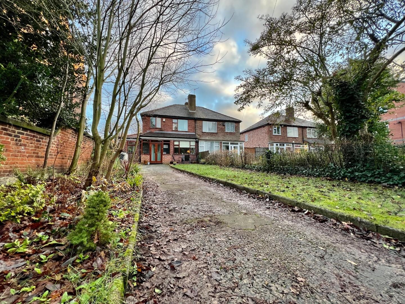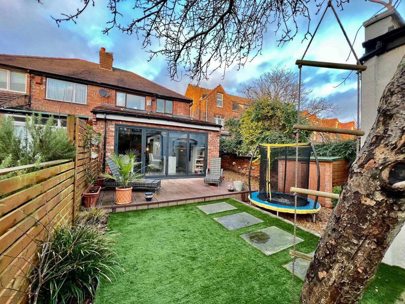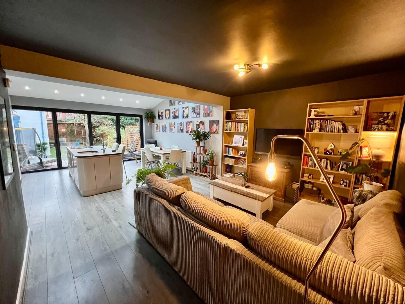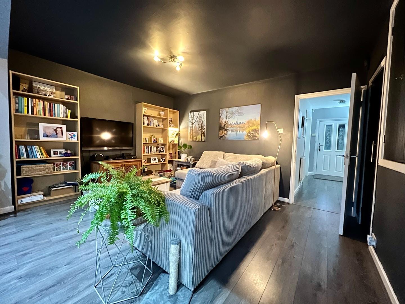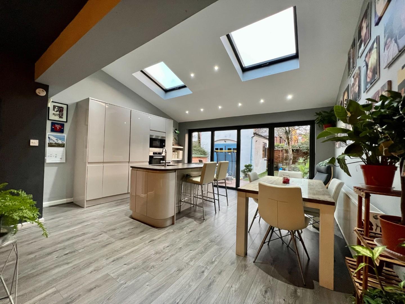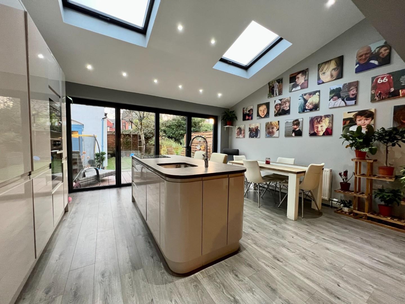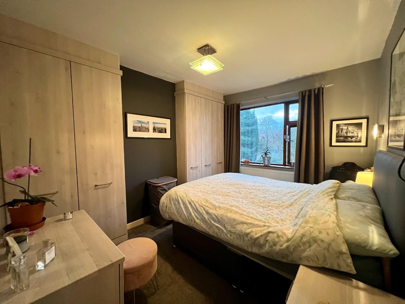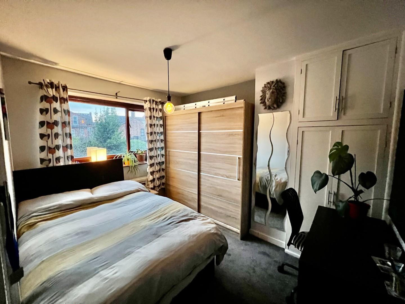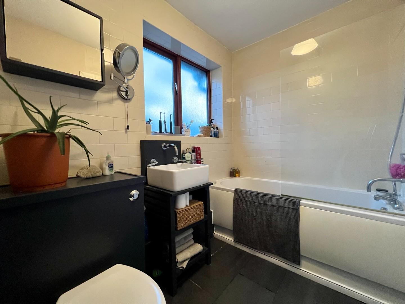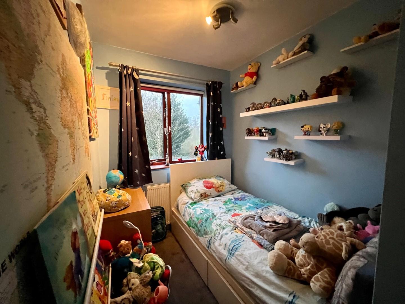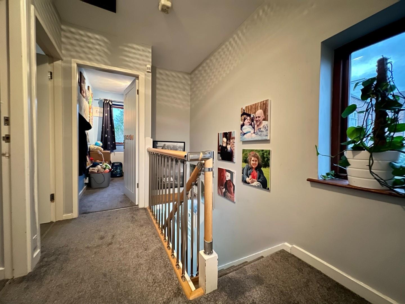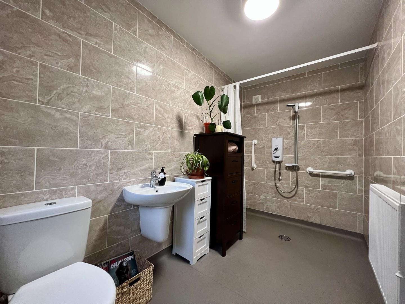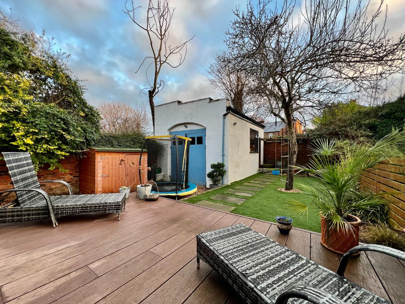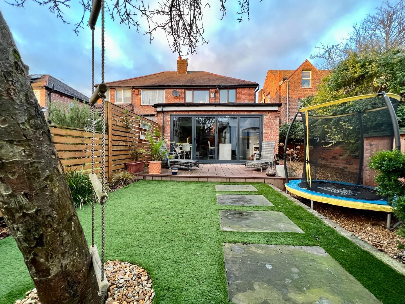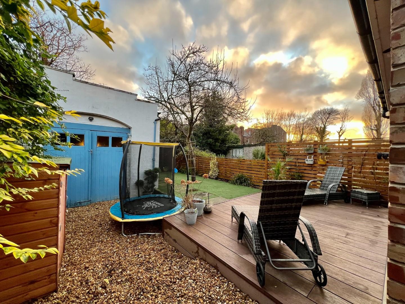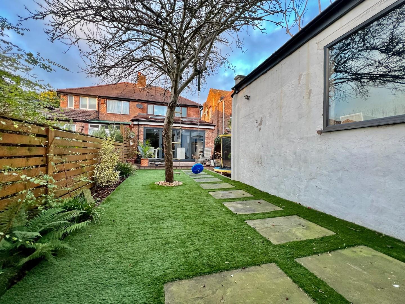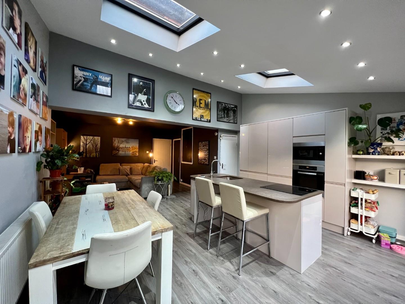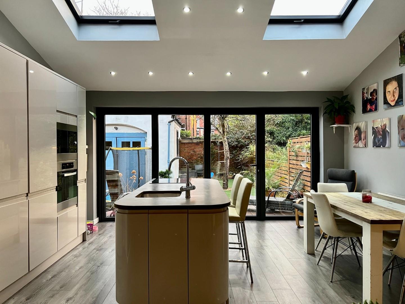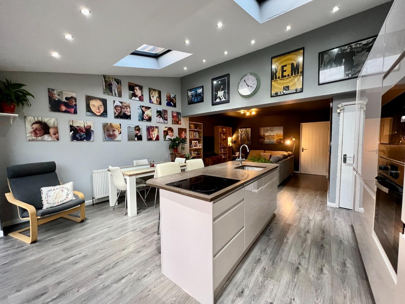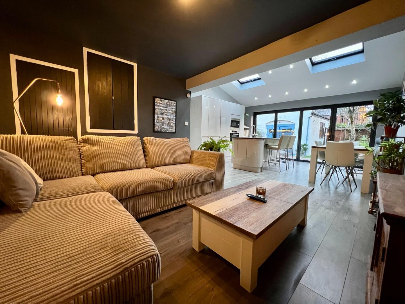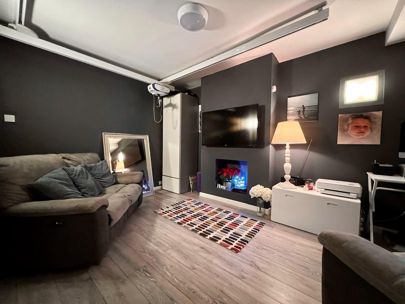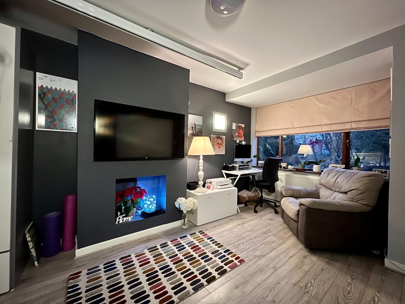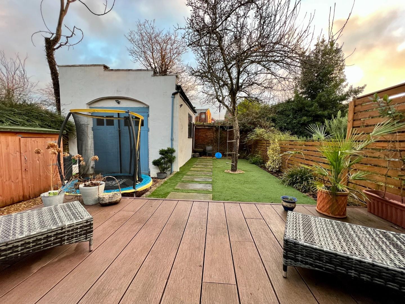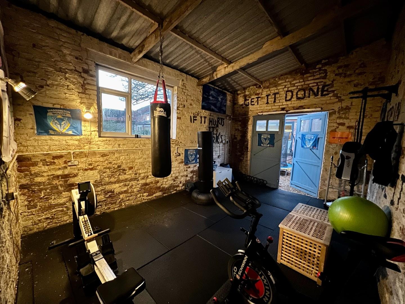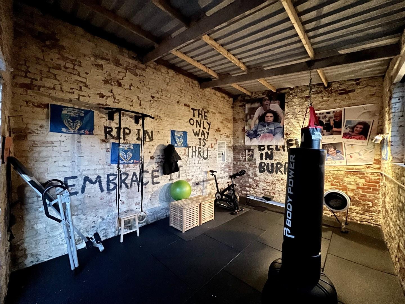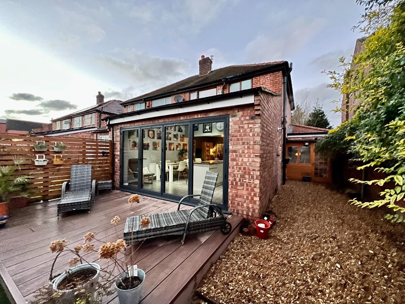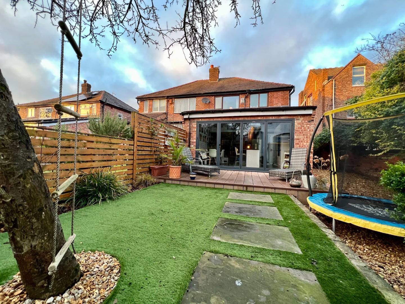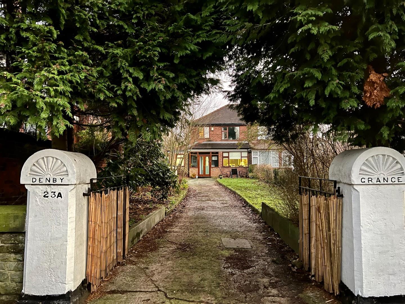Burford Road, Whalley Range
£425,000
Guide Price
Property Features
- Extended Open Plan Dining/Kitchen/Family Room
- Off Road Parking for 4+ Cars
- South Facing Rear Garden
- Three Bedrooms and Two Bathrooms
- Versatile Family Accommodation
- Detached Gym/Studio
- Double Glazing and Gas Central Heating
- Perfect Family Home
- Viewing Most Highly Recommended
Property Summary
A truly delightful EXTENDED 1930's THREE BEDROOM SEMI DETACHED PROPERTY, providing spacious and versatile accommodation throughout! This wonderful property boasts not only a LARGE DRIVEWAY, providing off road parking for multiple vehicles, but a spacious SOUTH FACING REAR GARDEN which can be accessed via full height BI-FOLDING DOORS from the magnificent OPEN PLAN dining/kitchen/family room. The spacious and light accommodation briefly comprises: enclosed porch, entrance hallway, lounge with large bay window, stunning open plan dining/kitchen/family room with centre island, integrated appliances, twin Velux skylight windows and full height bi-folding doors opening to the landscaped rear garden, utility room, downstairs wet room. To the first floor there are two well proportioned double bedrooms, the main benefitting from full height fitted wardrobes, a third single bedroom and the main family bathroom, fitted with a modern three piece suite with over bath shower. Externally, a large garden and driveway can be seen to the front of the property, with lawn and mature shrubbery whilst to the rear an excellent, landscaped SOUTH FACING garden with raised decking, artificial lawn, decorative gravel patio and access to the GYM/STUDIO. Double glazing and gas central heating are both installed, and an internal viewing comes most highly recommended.
Full Details
COVERED PORCH
ENTRANCE HALLWAY
LOUNGE 4.72m (into bay) x 3.20m (15'06 (into bay) x 10'6)
OPEN PLAN DINING/KITCHEN/FAMILY ROOM 7.82m x 4.85m (max) (25'08 x 15'11 (max))
UTILITY ROOM
WET ROOM 3.25m x 1.68m (10'08 x 5'06)
GYM/STUDIO 5.64m x 3.71m (18'06 x 12'02 )
GARDEN ROOM 1.68m x 1.12m (5'06 x 3'08)
FIRST FLOOR
LANDING
BEDROOM ONE 3.61m x 3.18m (11'10 x 10'05)
BEDROOM TWO 3.18m (max) x 3.33m (10'05 (max) x 10'11)
BEDROOM THREE 2.69m (max) x 1.96m (8'10 (max) x 6'05)
BATHROOM 2.39m x 1.68m (7'10 x 5'06)
