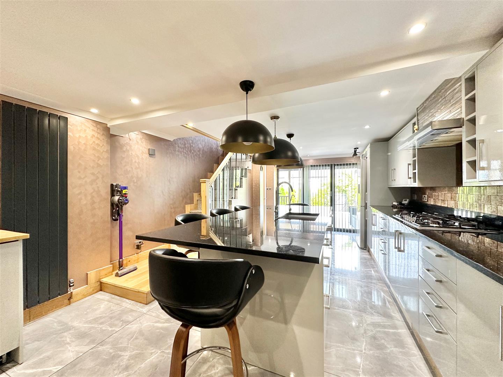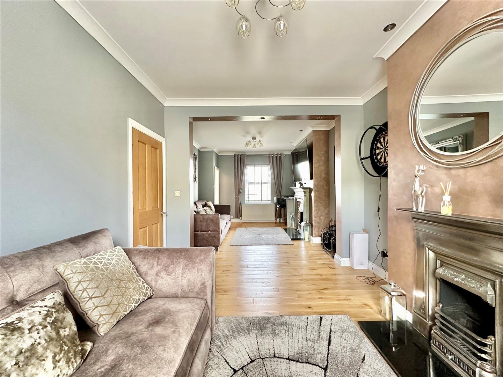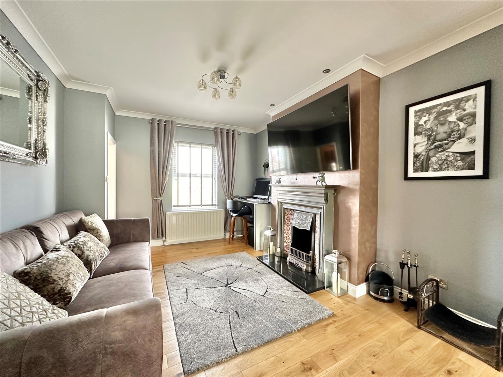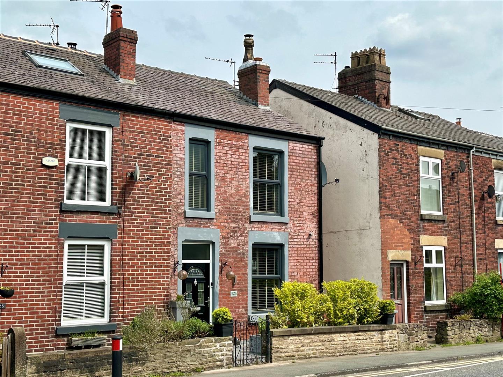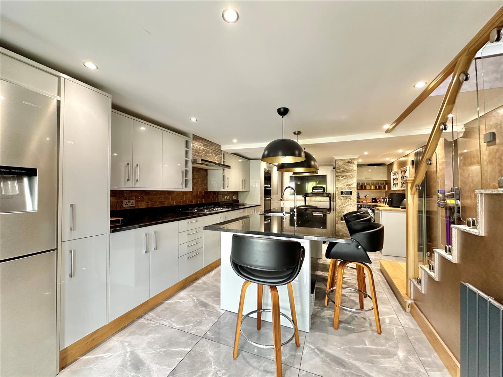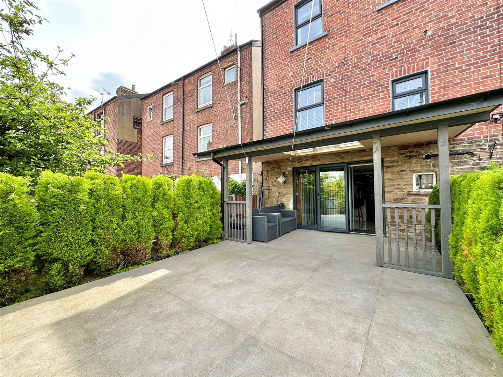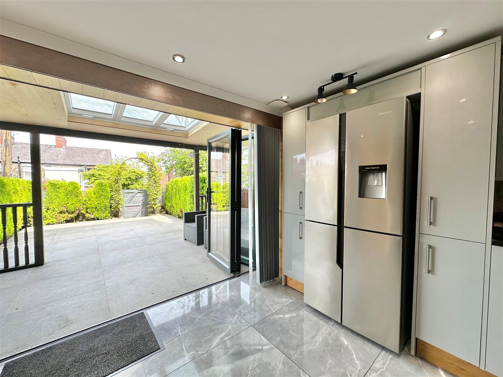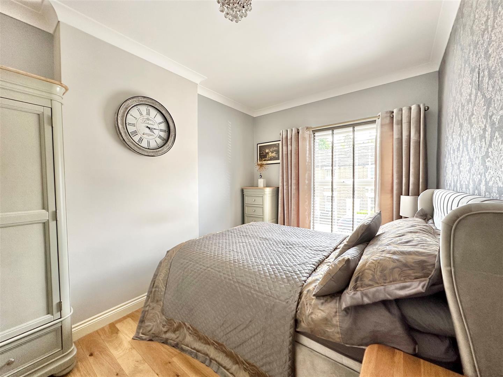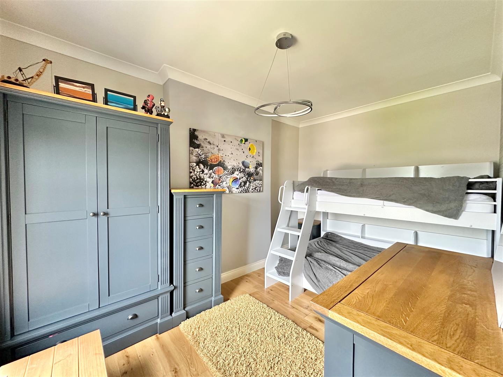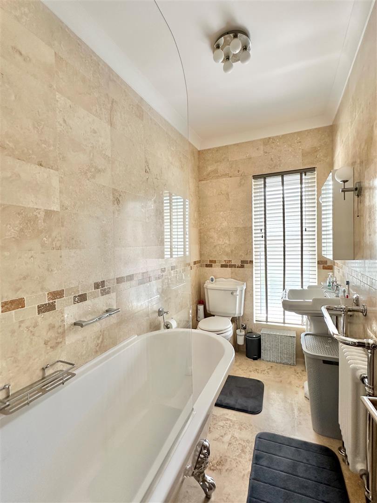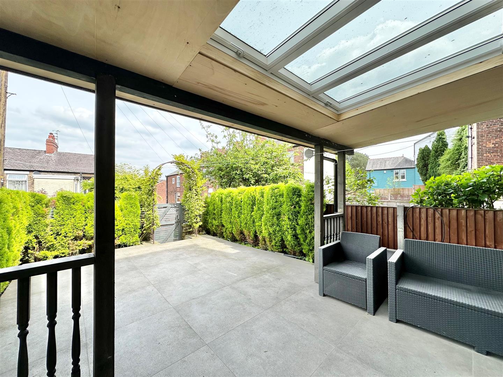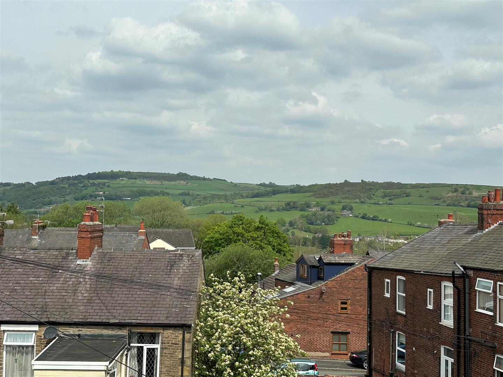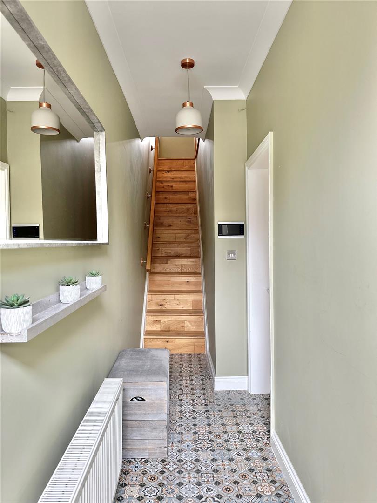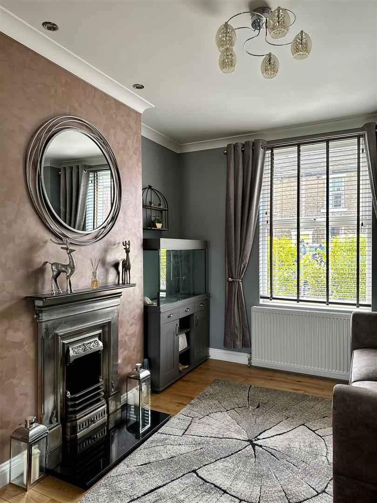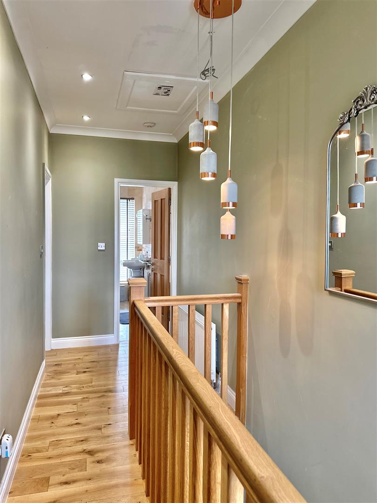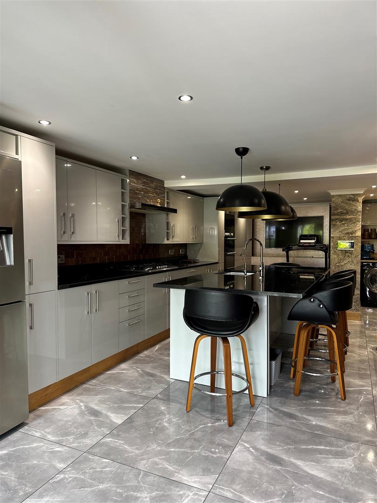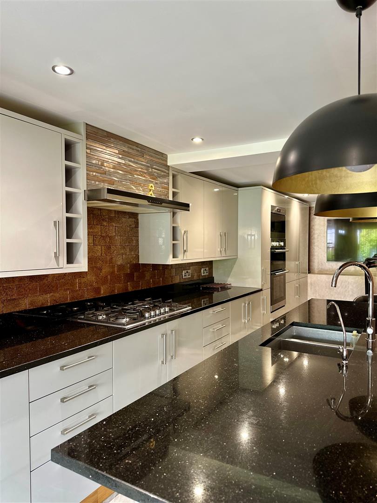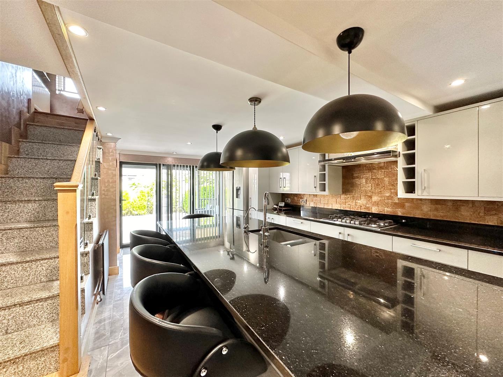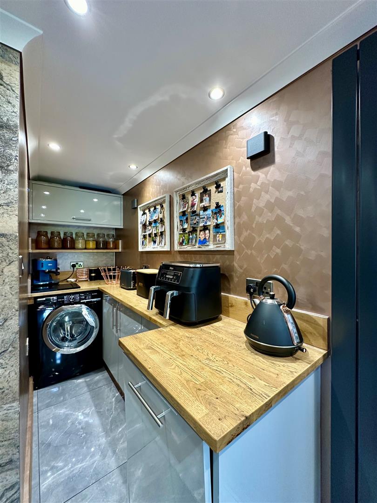Buxton Road, Disley, Stockport
£265,000
Property Features
- Stunning Refurbished Accommodation
- Arranged Over Three Floors
- Breath Taking 25ft Kitchen With Island
- Paved Garden With Undercover Dining
- Two Double Bedrooms
- Convenient For Disley Village
- Open Plan Living and Sitting Room
- Character Features
- No Chain
Property Summary
Prepare to be amazed by the breathtaking refurbishment that has taken place, with no expense spared to create a truly stunning home. The spacious accommodation is spread over three floors, offering plenty of room for all your needs. Conveniently located for Disley village, this superb end of terrace has to be viewed. This property boasts a private entrance hall, two reception rooms, two generous first floor bedrooms with a beautiful bathroom and the heart of this home is the lower ground floor dining kitchen, which is sure to impress even the most discerning buyer. Featuring a central island and bi-fold doors, this kitchen is not only functional but also a beautiful space to entertain guests. Step outside to discover the undercover outdoor patio, perfect for al fresco dining or simply relaxing with a cup of tea. Opening to a larger paved low maintenance garden and complimented by a walled frontage.
Full Details
GROUND FLOOR
Entrance Hall
Living Room 4.19m x 3.43m (13'9 x 11'3)
Sitting Room 3.89m x 3.12m (12'9 x 10'3)
FIRST FLOOR
Landing
Bedroom One 4.19m x 2.67m (13'9 x 8'9)
Bedroom Two 3.89m x 2.69m (12'9 x 8'10)
Bathroom
LOWER GROUND FLOOR
Kitchen with Utility 7.82m x 3.86m max measures (25'8 x 12'8 max measur
OUTSIDE
Frontage and Garden
