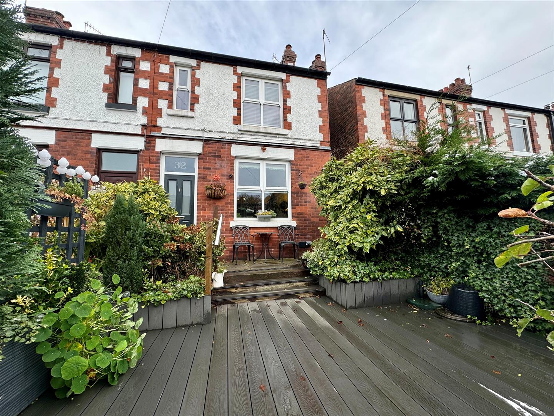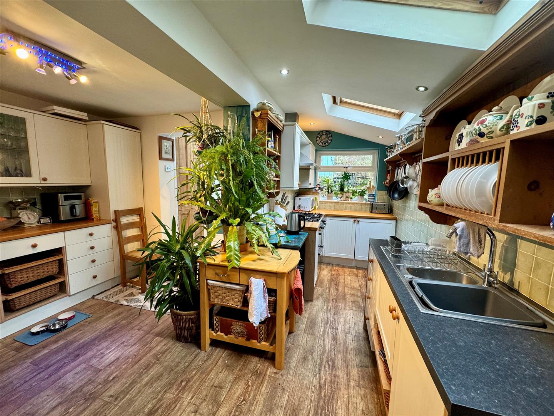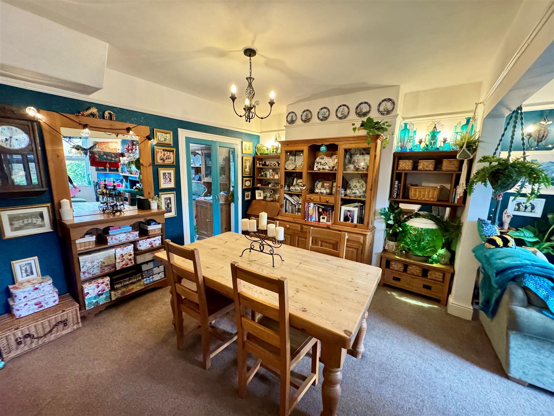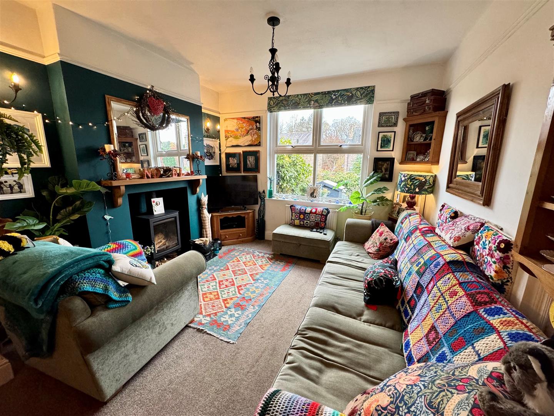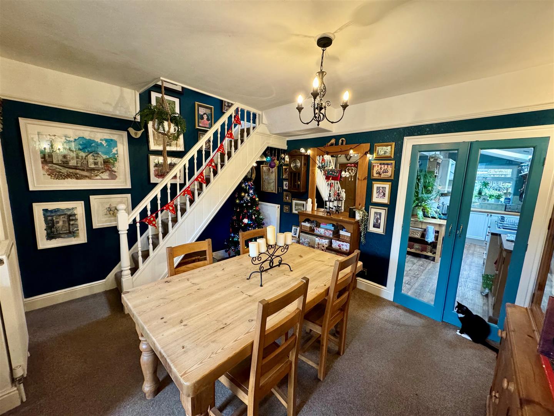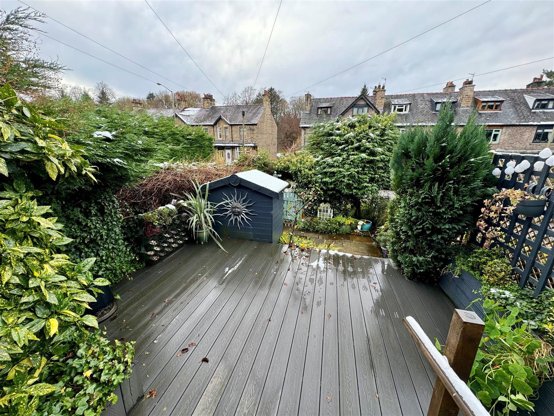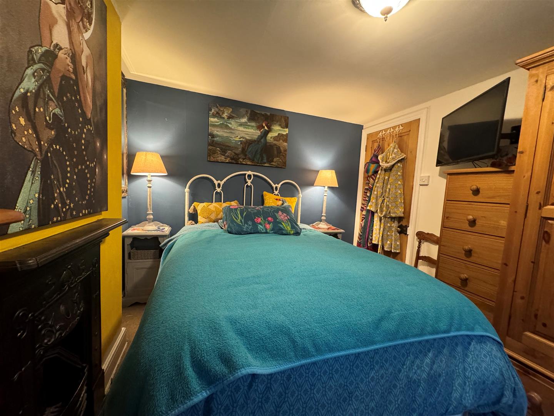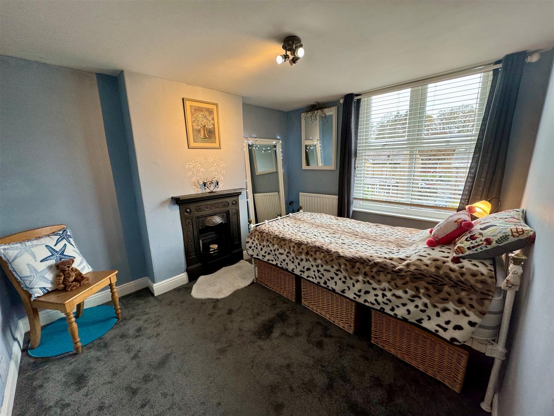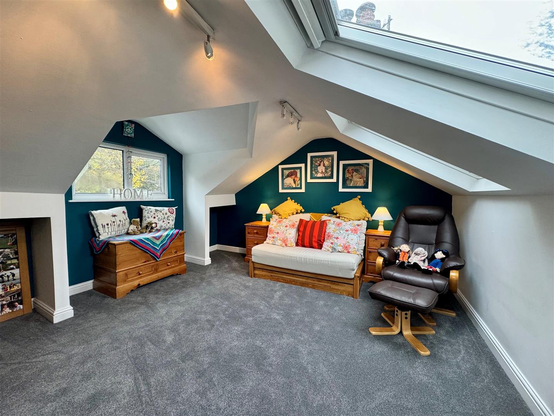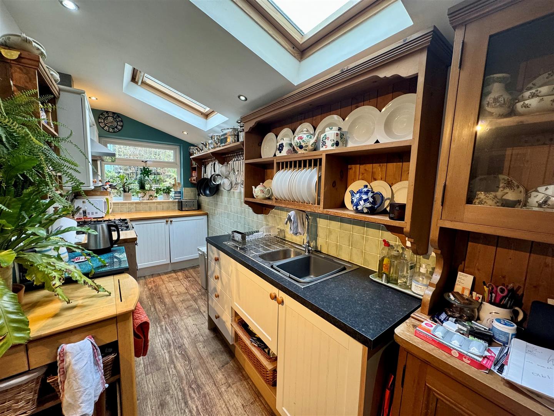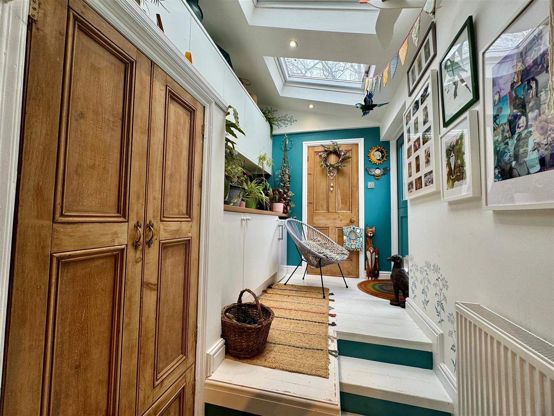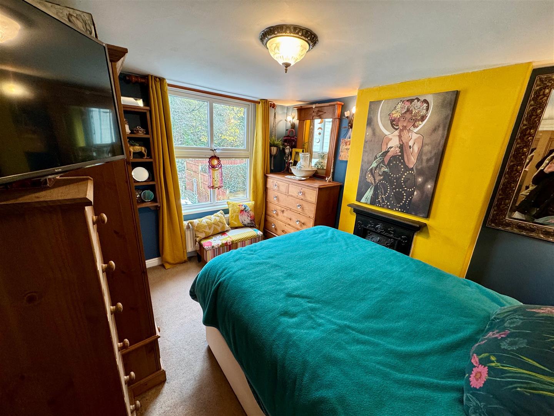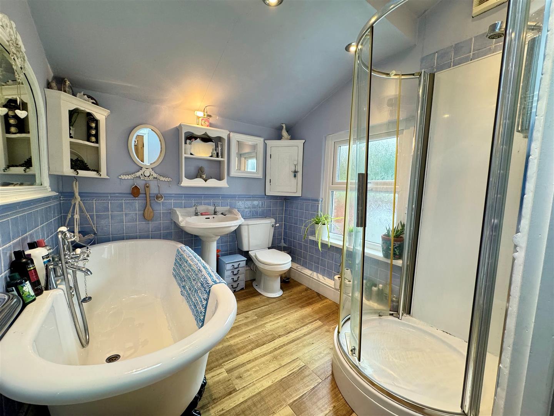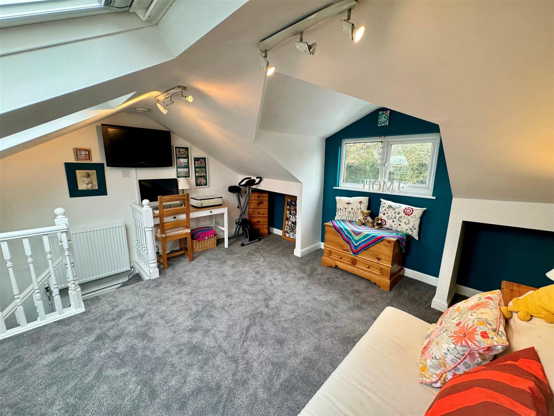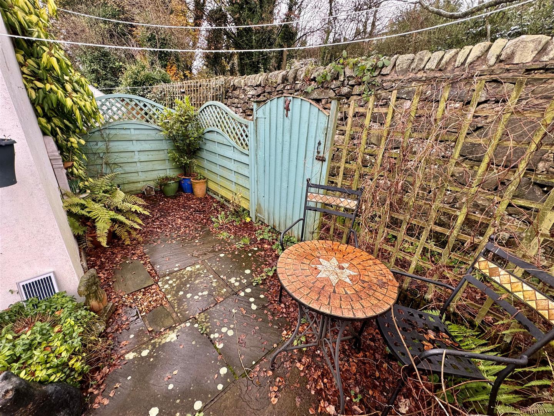Buxton Road, Whaley Bridge, High Peak
£299,950
Property Features
- Three Double Bedroomed Property
- Extended End Terrace
- Beautiful Loft Conversion
- Landscaped Garden to The Front Aspect
- Extended Kitchen
- Downstairs W.C
- Accommodation Over Three Floors
Property Summary
Set back from the road behind a generous landscaped garden, a superbly presented three double bedroom end of terrace which has been extended over time to create a wonderful home. Conveniently located in Whaley Bridge, this beautiful home is guaranteed to impress. Pvc double glazing, gas central heating and comprising: Entrance hall, living room with wood burning stove which is open to a spacious dining room. The open plan kitchen has benefitted from the extension to the rear. Creating a sunroom with downstairs w.c and washing facilities. To the first floor are two double bedrooms and spacious bathroom with a free-standing bath and separate shower cubicle. To the second floor is the truly impressive third bedroom, a loft conversion which is a naturally bright room benefiting from ‘Velux’ windows and boasting eaves storage. Externally, the rear outdoor space offers a lovely quiet place to enjoy the tranquil area benefitting from its Southerly facing aspect. Viewings via appointment only.
Full Details
Entrance Hallway 3.25m x 0.97m (10'8 x 3'2)
Living Room 3.51m x 3.25m (11'6 x 10'8)
Dining Room 4.60m x 3.43m (15'1 x 11'3)
Kitchen 4.80m max x 4.27m max (15'9 max x 14' max)
Sun Room 2.97m x 1.98m (9'9 x 6'6)
W.C
Stairs to First Floor
Bedroom One 3.43m x 2.77m (11'3 x 9'1 )
Bedroom Two 3.25m x 2.77m (10'8 x 9'1)
Bathroom
Stars to Second Floor
Bedroom Three/Loft Conversion 4.29m x 3.99m (restricted headheight) (14'1 x 13'1
