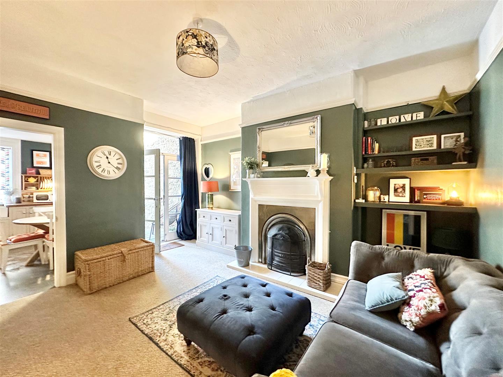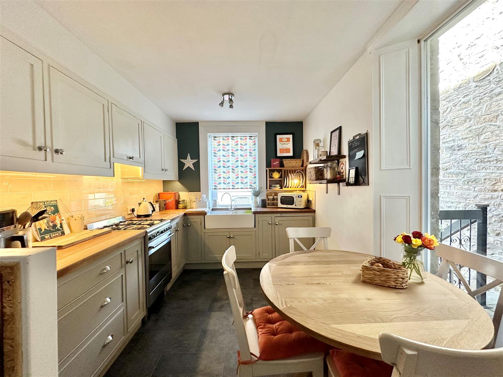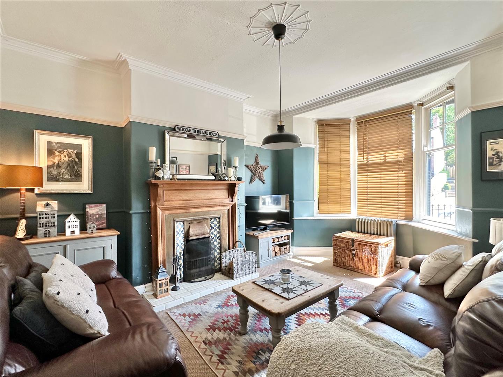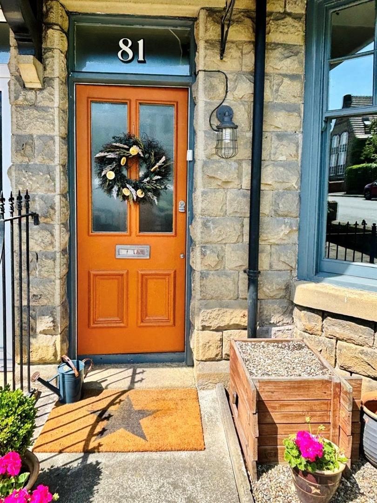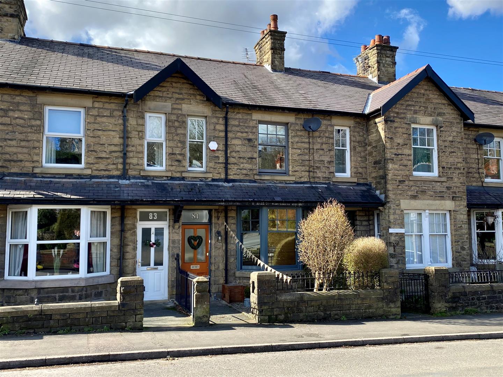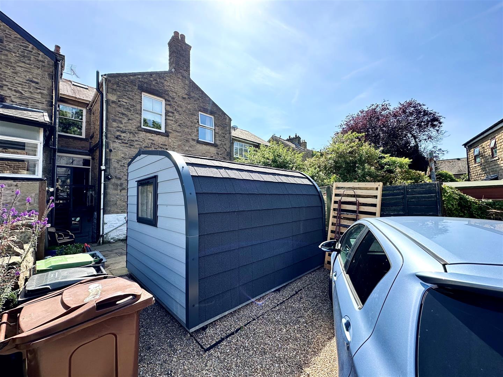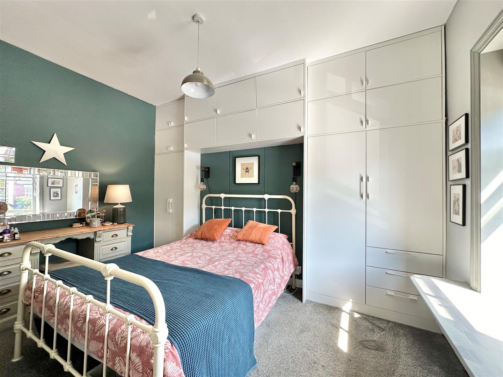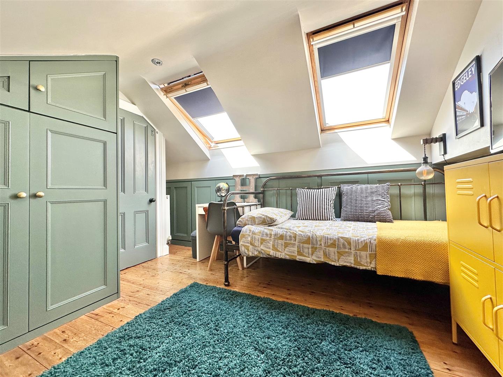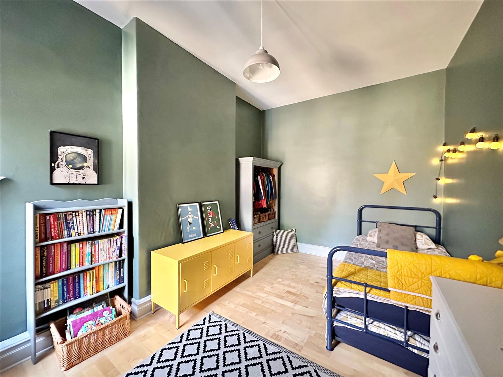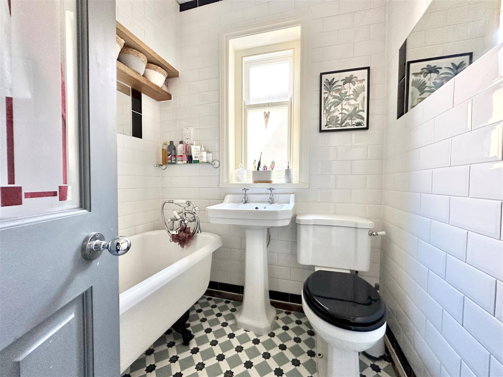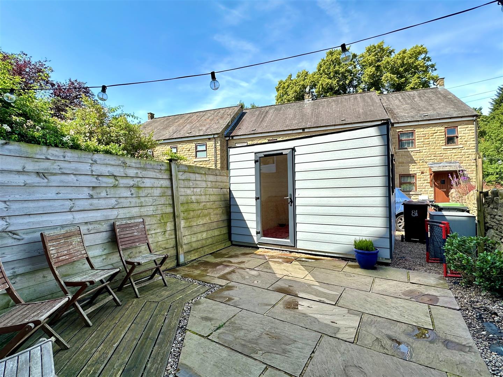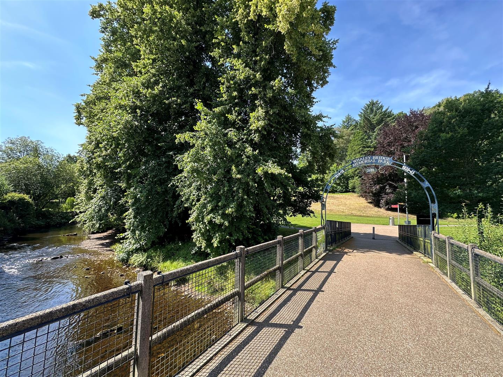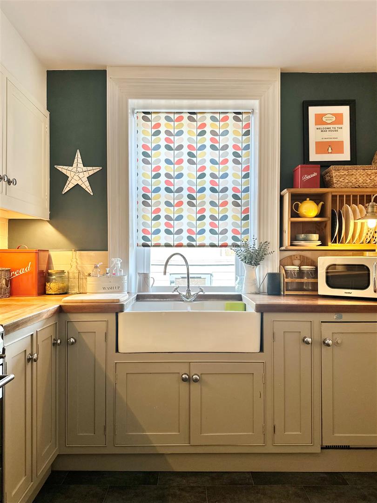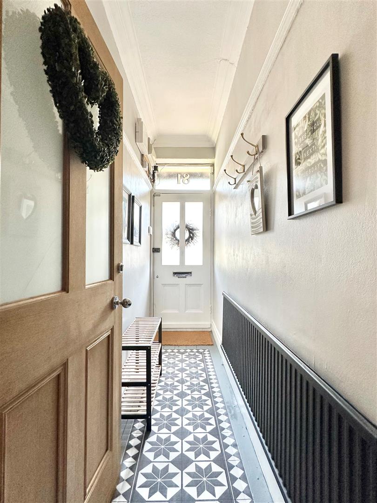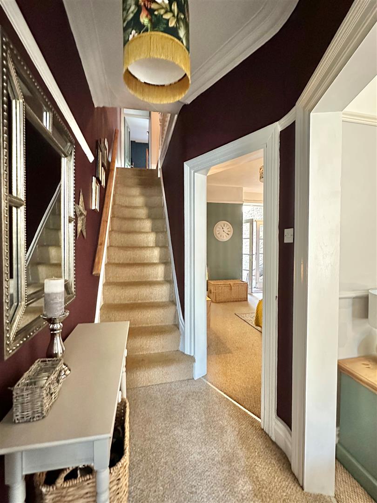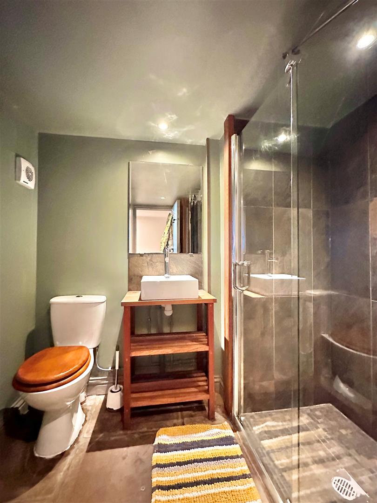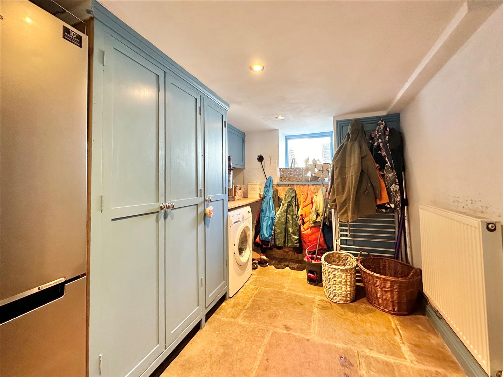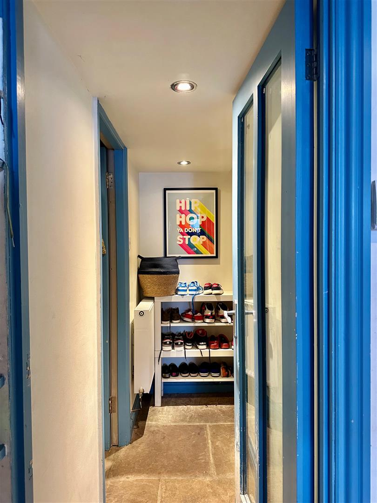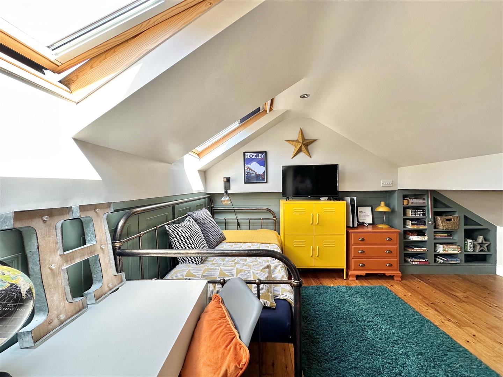Buxton Road, Whaley Bridge, High Peak
Property Features
- Stunning Period Property
- Over Four Floors
- Central Location
- Four Bedrooms
- Wealth Of Features
- Open Fires
- Bathroom and Shower Room
- Superb Kitchen
- Private Low Maintenance Garden With Parking Area
- Close to Park
Property Summary
Full Details
GROUND FLOOR
Hall
A front door, stripped floorboards, central heating radiator, picture rail and stairs to the first floor.
Living Room 12'9 plus bay x 11'3
A double glazed bay front window, central heating radiator, feature open fireplace and picture rail.
Dining Room 4.11m x 3.61m (13'6 x 11'10)
French doors opening to the rear, feature fireplace, central heating radiator, picture rail and opening to:
Kitchen 3.96m x 2.54m (13'0 x 8'4)
A range of re-fitted base cupboards and drawers, butchers block work surfaces over, wall cupboards, an inset two bowl Belfast style sink unit, integrated fridge, gas cooker point, double glazed rear window and side picture window, tiled effect flooring, central heating radiator and stairs to the lower ground floor.
LOWER GROUND FLOOR
Hall
Storage cupboard and stone flagged floor.
Shower Room
Large shower cubicle, wash hand basin, close coupled wc, central heating radiator, extractor fan, rear window and stone flagged floor.
Utility Room 3.28m x 2.39m (10'9 x 7'10)
Stone flagged floor, work surface, built in cupboards, plumbing for a washing machine, rear window, rear door and a central heating radiator.
FIRST FLOOR
Landing
A double glazed front window and stairs to the second floor.
Bedroom One 3.94m x 3.00m (into robes) (12'11 x 9'10 (into rob
A range of fitted wardrobes and over bedhead cupboards, double glazed front window, central heating radiator and wall light points.
Bedroom Two 4.09m x 2.84m (13'5 x 9'4)
Laminate flooring, central heating radiator and double glazed rear window.
Bedroom Three 2.67m x 2.03m (min) (8'9 x 6'8 (min))
High level fitted cabin bed, wood floor, central heating radiator and double glazed rear window.
Bathroom
A white suite comprising a roll top bath, shower over, wash hand basin, close coupled wc, side window and chrome towel radiator.
SECOND FLOOR
Attic Room 3.40m x 3.94m max to eaves (11'2 x 12'11 max to ea
A range of fitted wardrobes and eaves storage cupboards, central heating radiator, laminate flooring and two Velux skylights.
OUTSIDE
Gardens
There is a walled frontage and an enclosed low maintenance rear garden. The rear is finished in Indian stone and has steps up to a decked balcony off the Dining room.
