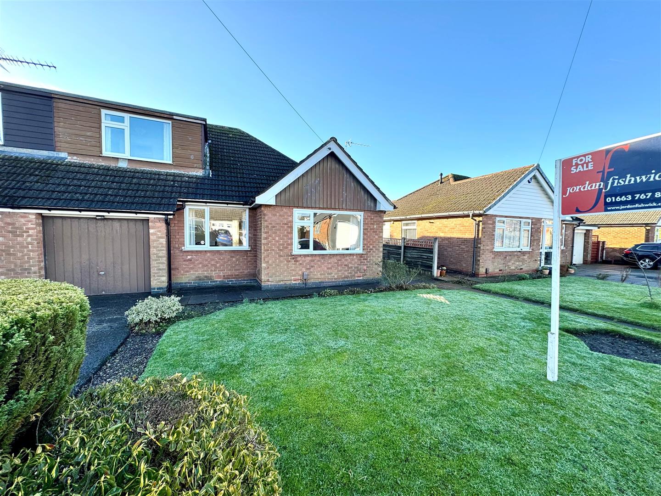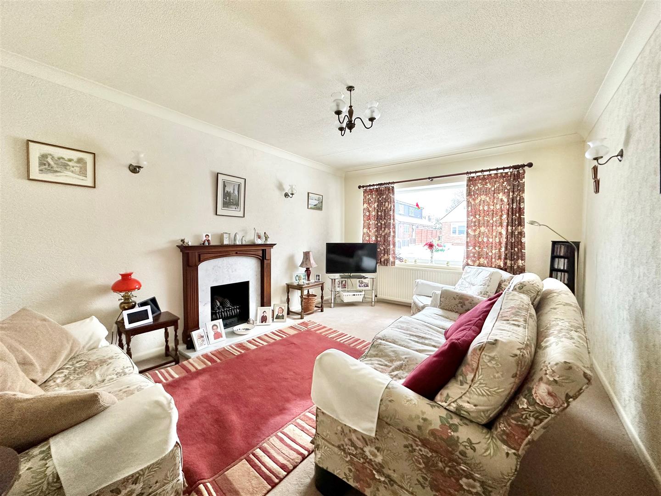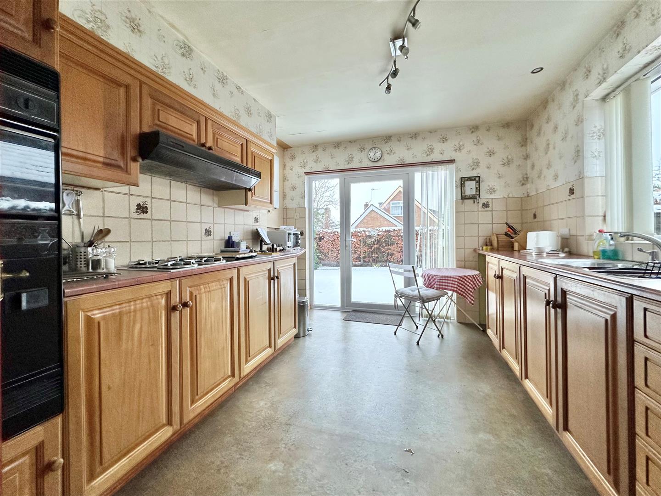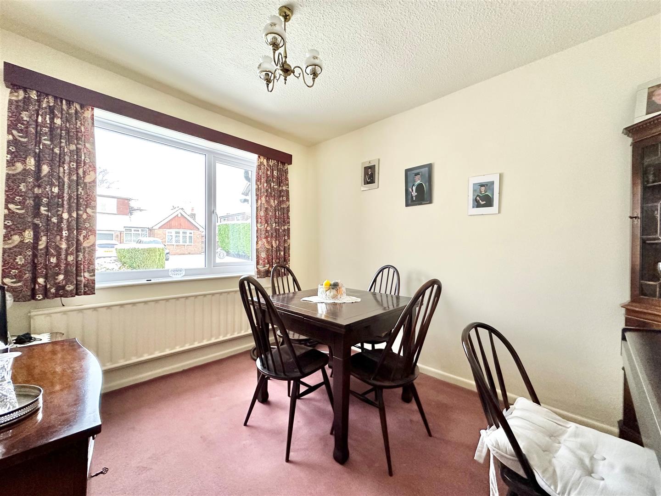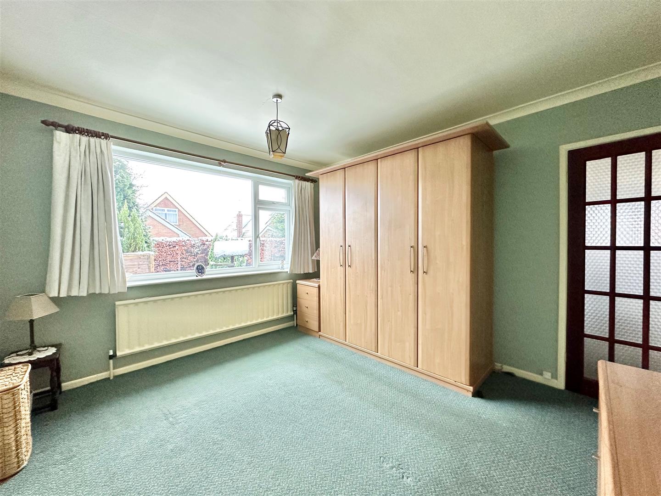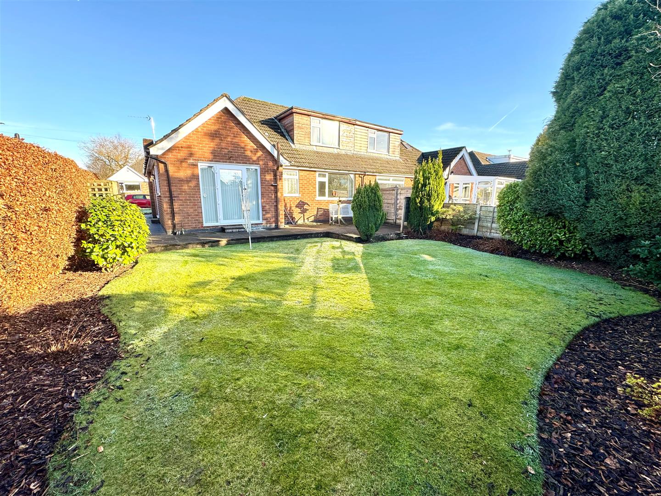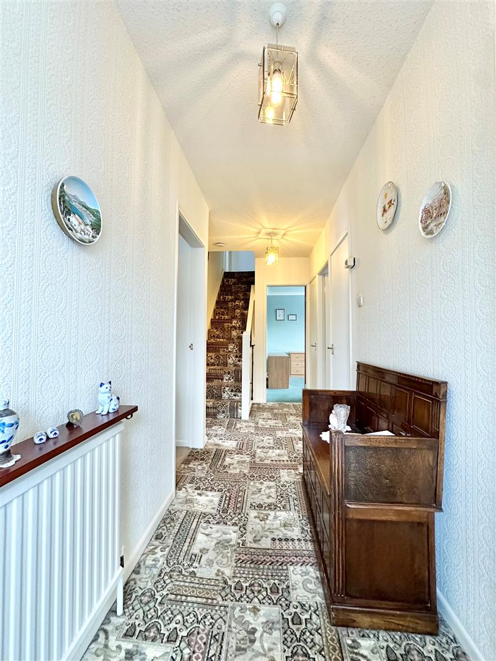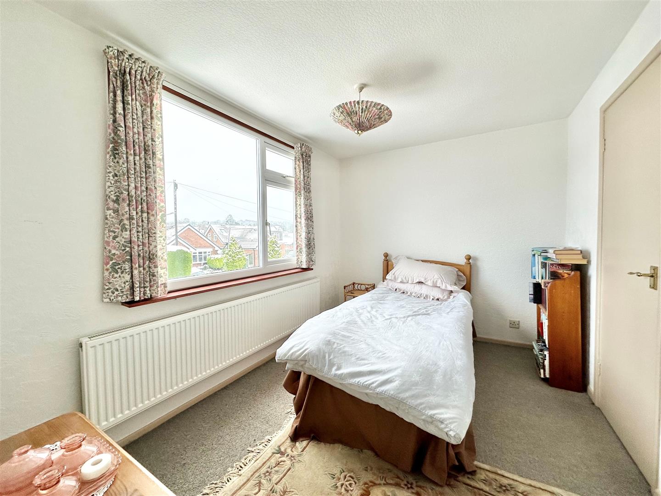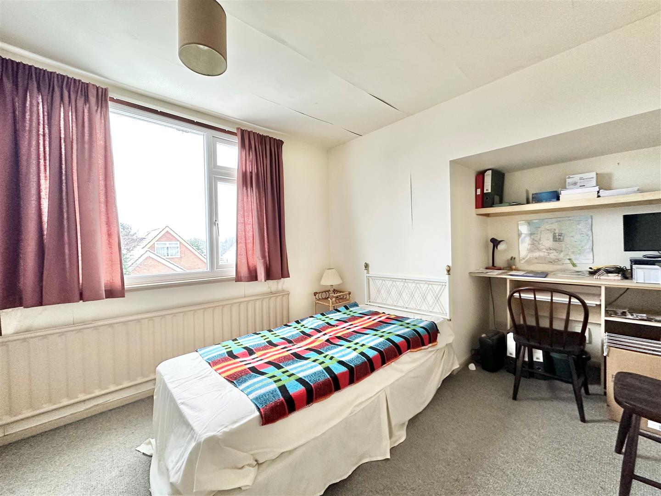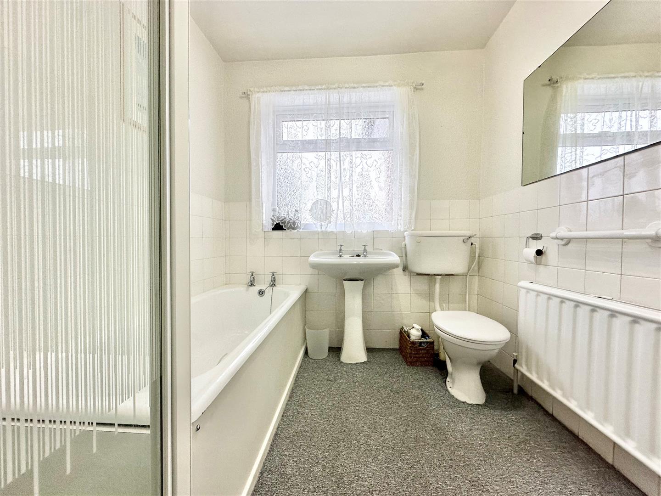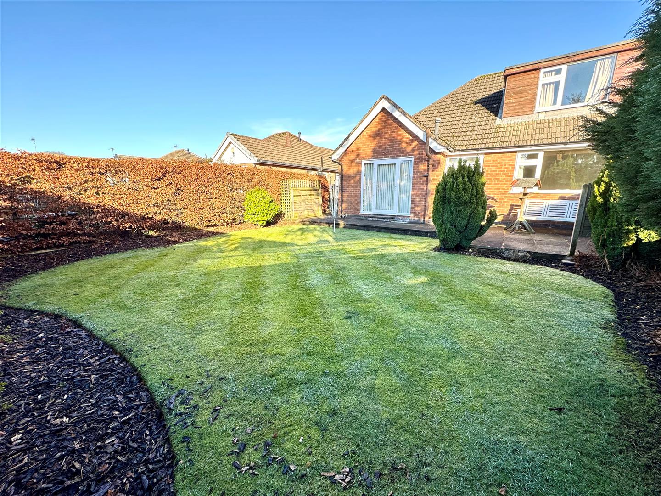Castleton Drive, High Lane, Stockport
£350,000
Property Features
- Popular Sought After Location
- Close To Brookside Primary School
- Three/Four Bedrooms
- Versatile Accommodation With Potential
- Private Enclosed Gardens
- Driveway and Intergal Garage
- Pvc Double Glazing and Gas Central Heating
- No Chain
- A Great Family Home
Property Summary
A Three/Four bedroom semi detached family home situated in a sought after residential location and offering easy access to local transport links, local amenities and well regarded Brookside Primary school. The property offers versatile accommodation with fantastic potential. Comprising: entrance hall, living room, dining kitchen, ground floor bathroom, master bedroom and separate dining room or fourth bedroom, together with two first floor bedrooms. and a large loft sapce which is ideal for conversion! (Subject to P/P) Pvc double glazing, gas central heating, driveway, integral garage and enclosed lawn gardens. The property is offered with NO VENDOR CHAIN and VIEWING HIGHLY RECOMMENDED
Full Details
GROUND FLOOR
Entrance Hall
Living Room 4.80m x 3.48m (15'9 x 11'5)
Dining Kitchen 3.73m x 3.05m (12'3 x 10'0)
Dining Room/ Bedroom Four 3.12m x 2.72m (10'3 x 8'11)
Bathroom 2.82m max x 2.13m (9'3 max x 7'0)
Bedroom One 3.68m x 3.38m (12'1 x 11'1)
FIRST FLOOR
Landing
Bedroom Two 4.32m max x 2.90m max (14'2 max x 9'6 max)
Bedroom Three 3.38m x 2.41m (11'1 x 7'11)
Attic Room 4.17m x 3.38m plus eaves (13'8 x 11'1 plus eaves)
OUTSIDE
Garage 4.90m x 2.39m (16'1 x 7'10)
Driveway and Gardens
