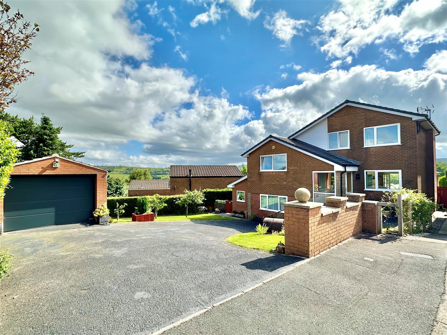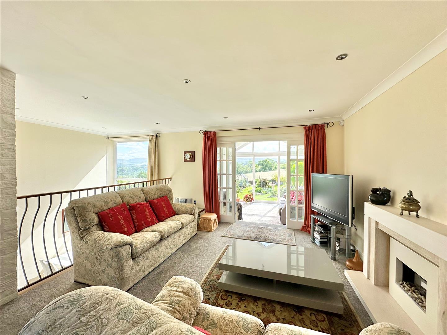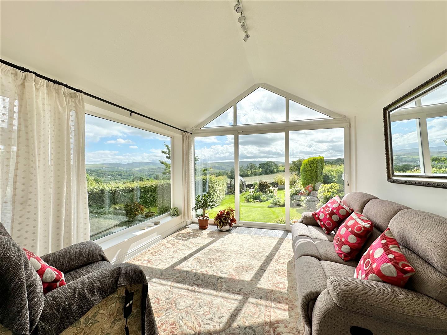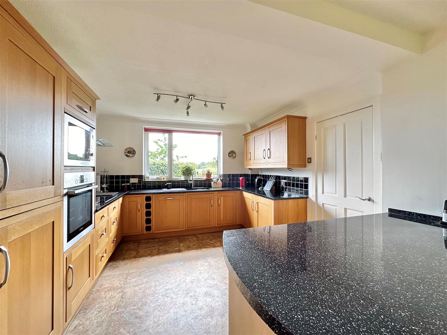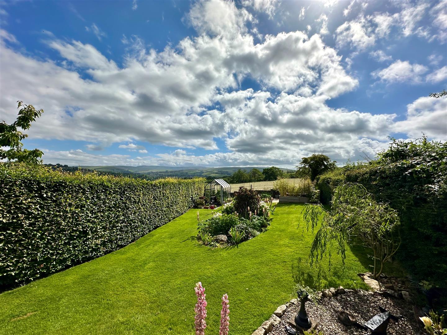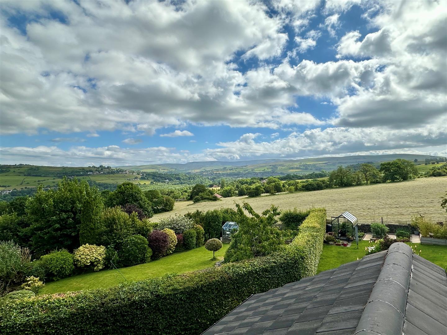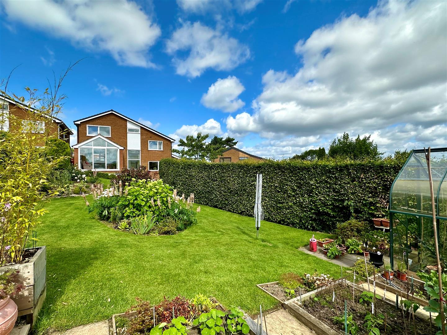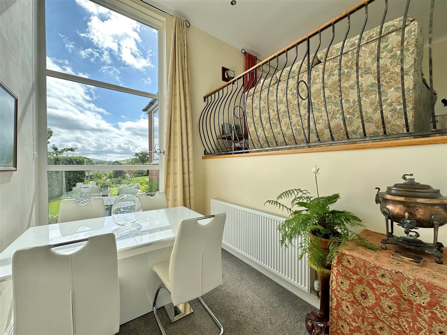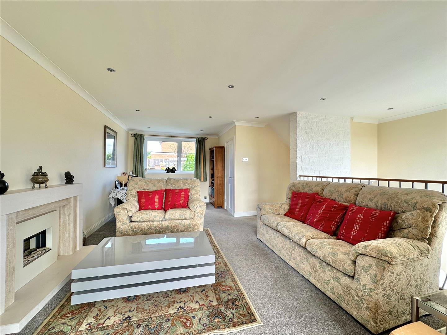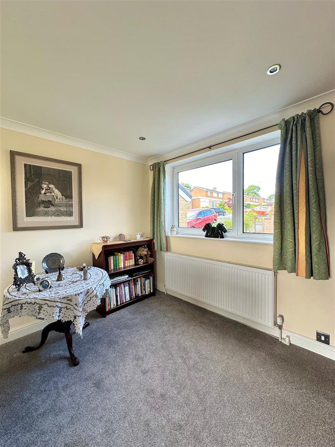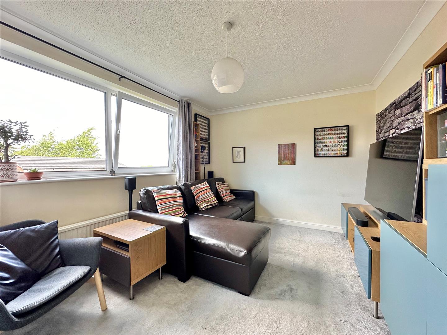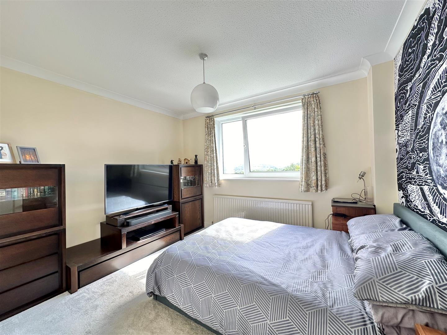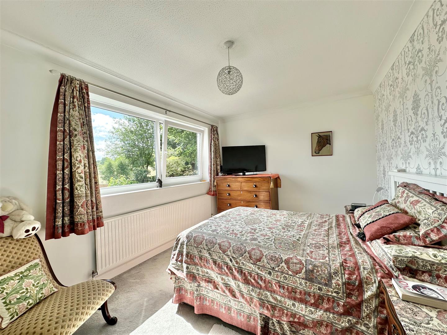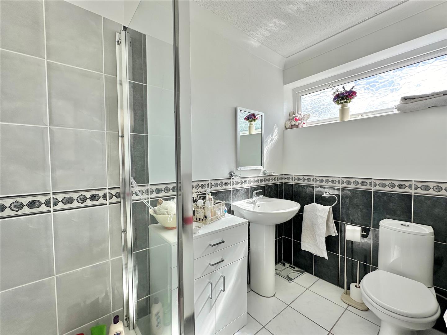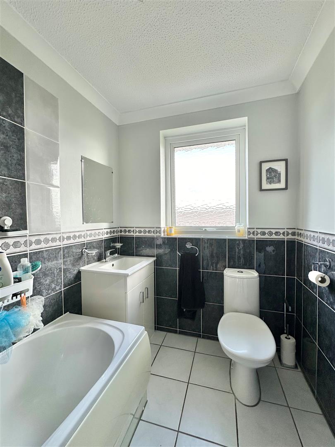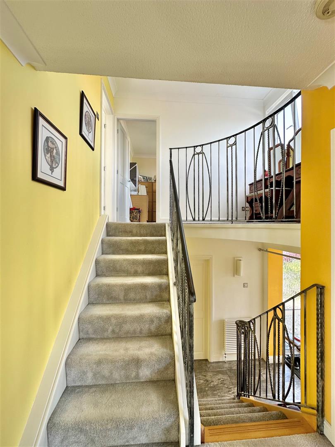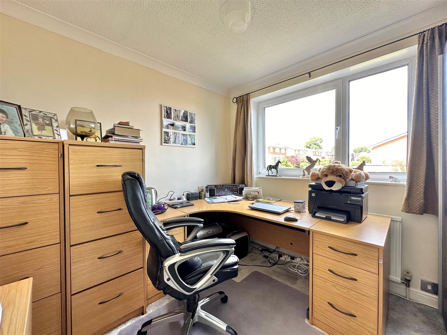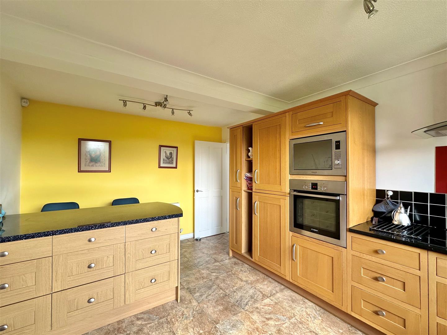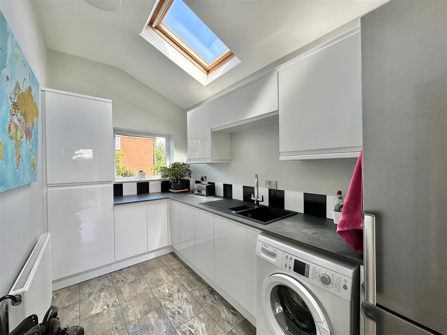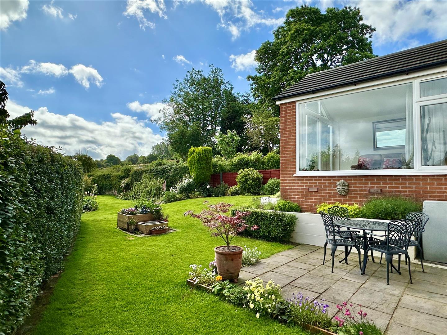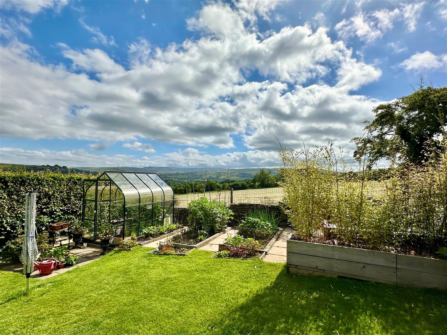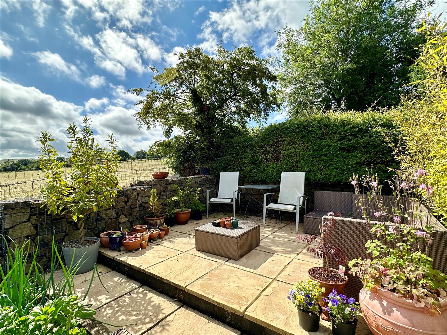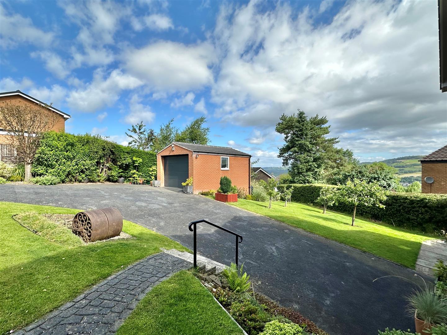Chantry Close, Disley, Stockport
£550,000
Property Features
- Spacious Detached Family Home
- Backing Onto Fields With Fantastic Views
- Extended Well Presented Accommodation
- Four/Five Bedrooms
- Cul-de-sac Position
- Convenient For Disley Village Amenities
- Solar Panels With Battery Storage
- Generous Beautiful Gardens
- Ample Parking and a Detached 17ft x 11ft Garage
Property Summary
Backing onto fields and standing in a large plot within a desirable cul-de-sac location, a stunning four/five bedroom, brisk built detached family home. Stunning views over open farmland towards Kinder Scout, boasting extended, remodelled accommodation providing space and versatility suitable for many buyers. Close to Disley Village amenities, including shops, school and railway station. Comprising: entrance hall, split level open plan living dining room, sitting room, family room, breakfast kitchen, utility room, wc, four generous first floor bedrooms, en-suite shower and family bathroom. Beautiful gardens, ample off road parking and a detached garage. Solar panels with battery storage, pvc double glazing and gas central heating. Viewing highly recommended.
Full Details
GROUND FLOOR
Entrance Hall
Living Room 6.02m x 3.86m max (19'9 x 12'8 max )
Sitting Room / Orangery 3.89m x 3.53m (12'9 x 11'7)
Dining Area 3.02m x 2.01m (9'11 x 6'7)
Family Room 4.27m x 3.84m max (14'0 x 12'7 max)
Breakfast Kitchen 4.83m x 3.43m (15'10 x 11'3)
Utility Room 5.97m x 1.93m (19'7 x 6'4)
WC
FIRST FLOOR
Landing
Bedroom One 4.45m x 2.95m (14'7 x 9'8)
En Suite Shower Room
Bedroom Two 4.34m x 3.10m (14'3 x 10'2)
Bedroom Three 3.43m x 2.92m (11'3 x 9'7)
Bedroom Four 2.95m x 2.90m (9'8 x 9'6)
Bathroom
OUTSIDE
Garage 5.28m 3.35m (17'4 11'0)
Driveway and Gardens
