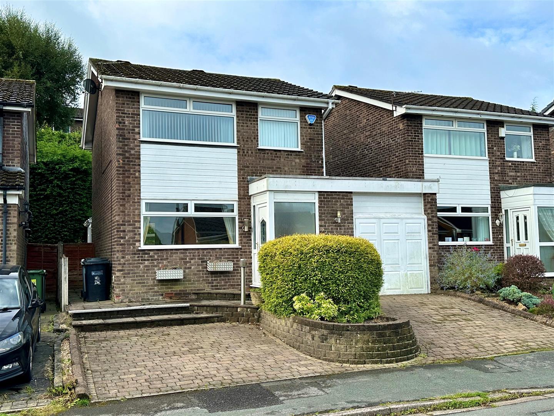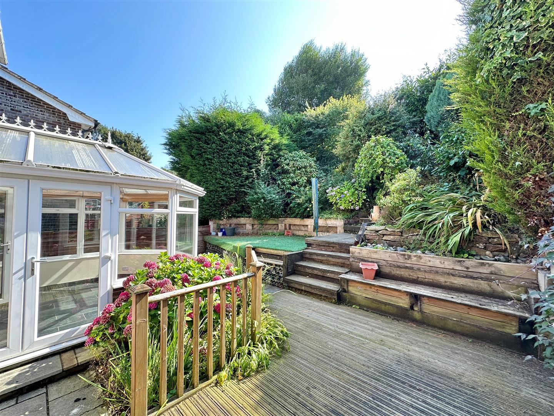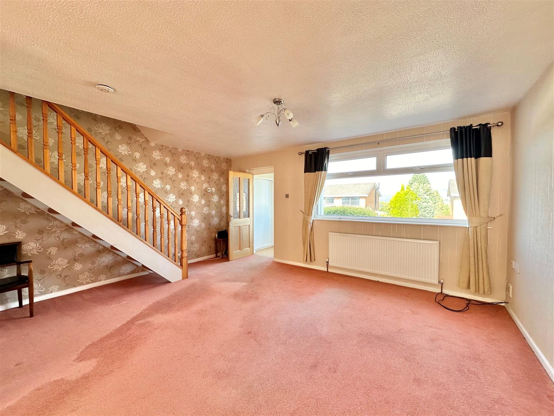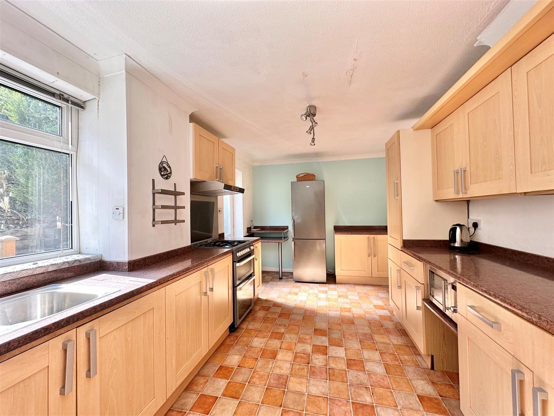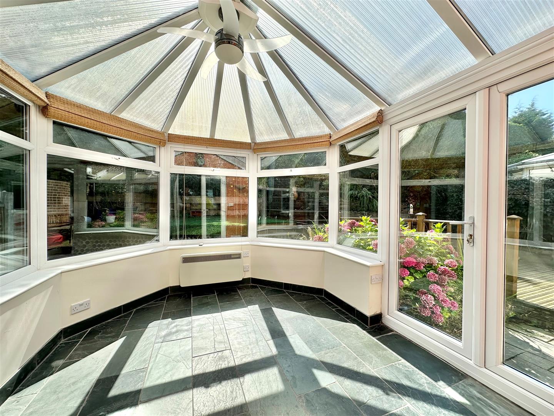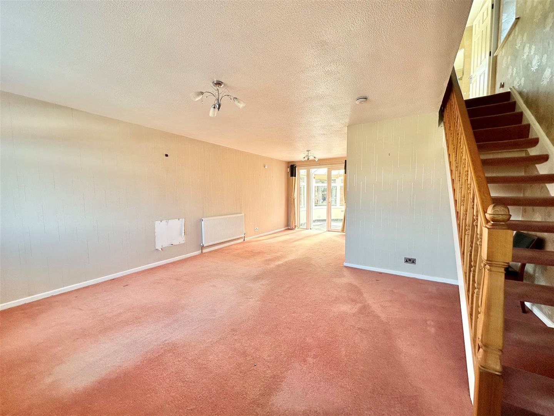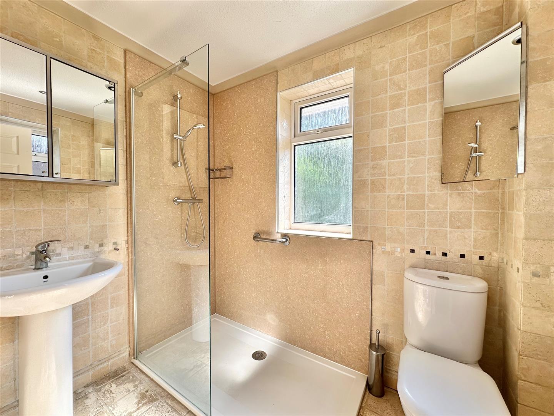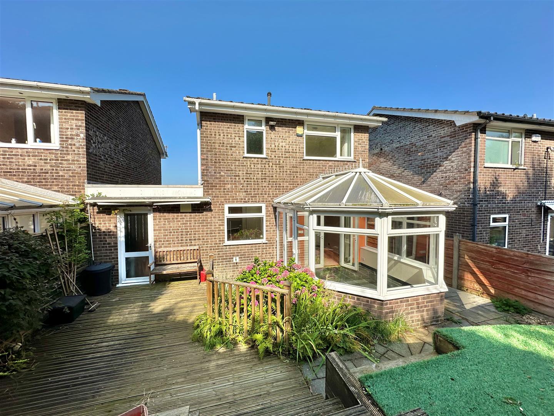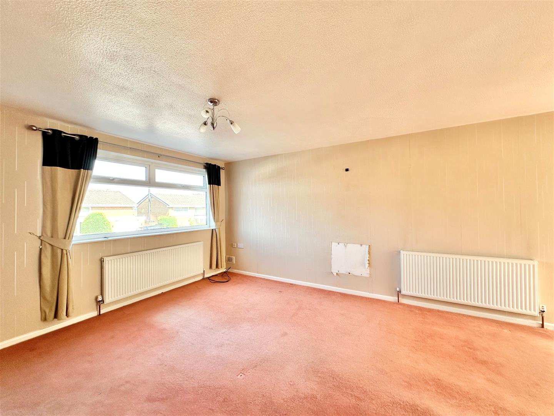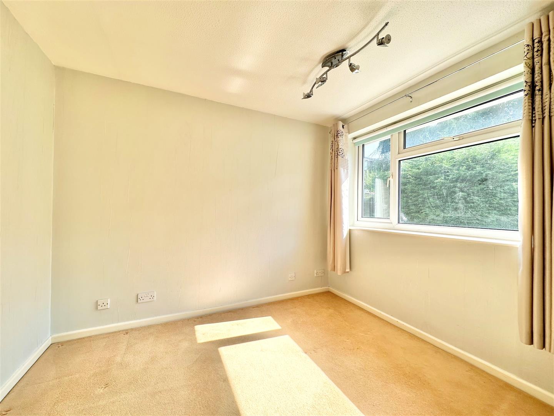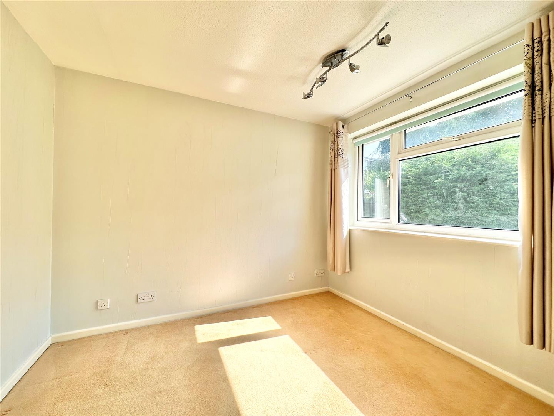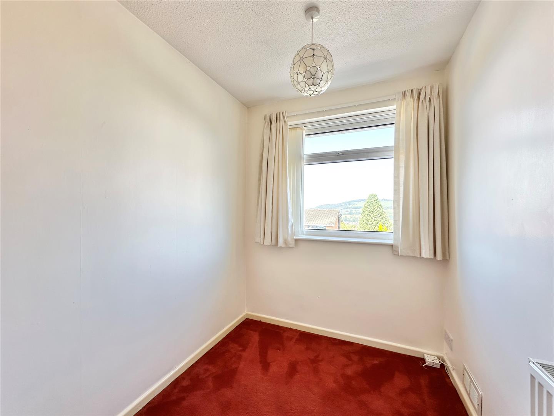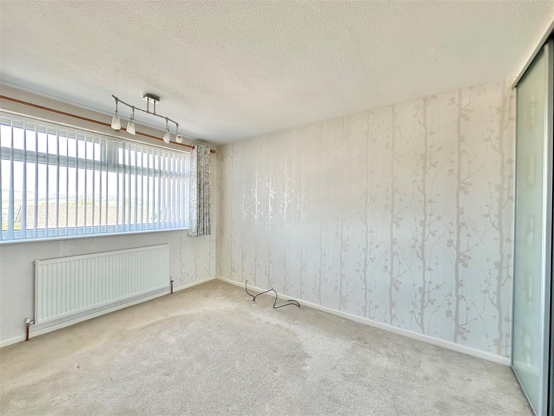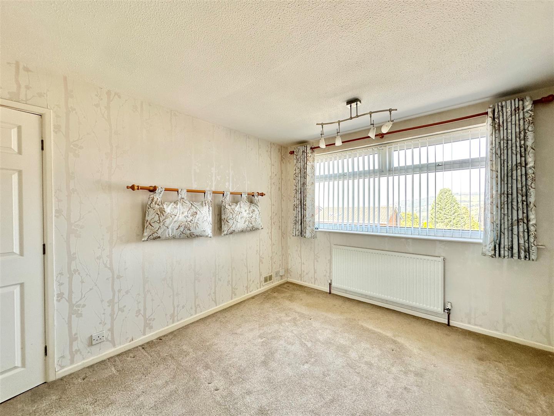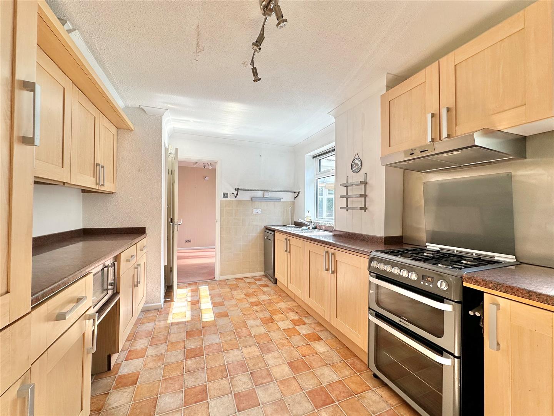Chantry Road, Disley, Stockport
£350,000
Property Features
- Link Detached Family Home
- Three Bedrooms
- Open Plan Living Room
- Additional Conservatory
- Useful Converted Garage/Workshop
- South Facing Private Garden
- Block Paved Driveway
- Convenient Popular Position
- Pvc Double Glazing and Gas Central Heating
Property Summary
Ideally positioned for all Disley Village amenities including shops, school and railway station, a three bedroom link detached family home. Spacious, well presented accommodation consisting of an entrance porch, open plan living/dining room, fitted kitchen, additional conservatory, wc/utility room, converted garage/workroom with external access, three first floor bedrooms and a shower room. Block paved driveway frontage, enclosed southerly facing private gardens, pvc double glazing and gas central heating. Viewing highly recommended
Full Details
GROUND FLOOR
Entrance Porch
Living Room 4.93m x 4.09m (16'2 x 13'5)
Dining Area 3.10m x 2.82m (10'2 x 9'3)
Conservatory 3.18m x 2.74m (10'5 x 9'0)
Kitchen 4.95m x 2.95m (16'3 x 9'8)
WC/Utility 2.72m x 1.42m (8'11 x 4'8)
Workshop/Store 2.97m x 2.67m (9'9 x 8'9)
FIRST FLOOR
Landing
Bedroom One 3.63m x 3.05m (11'11 x 10'0)
Bedroom Two 2.95m x 2.49m (9'8 x 8'2)
Bedroom Three 2.72m max x 1.83m (8'11 max x 6'0)
Shower Room 2.34m x 1.63m (7'8 x 5'4)
OUTSIDE
Garden Store
Driveway and Gardens
