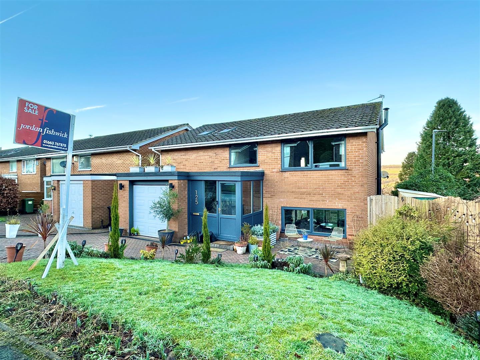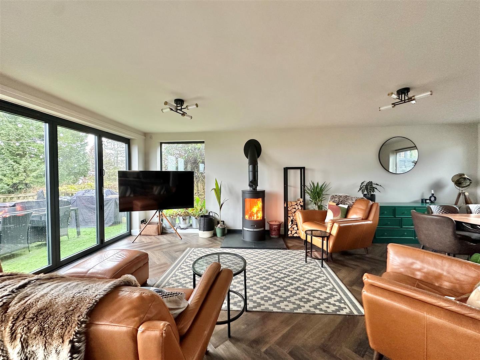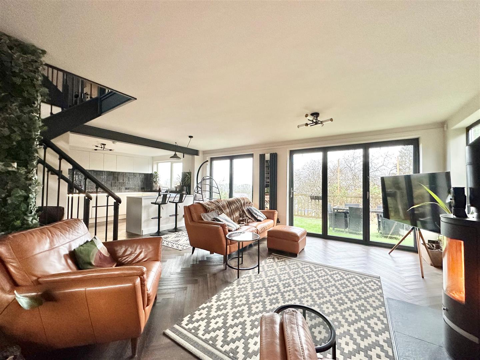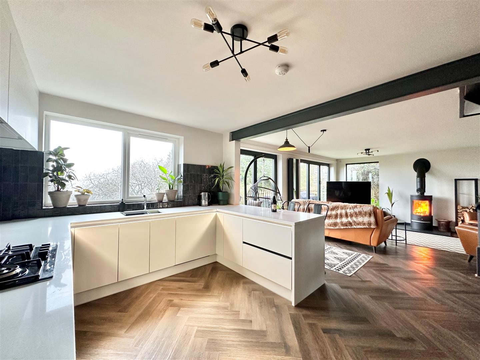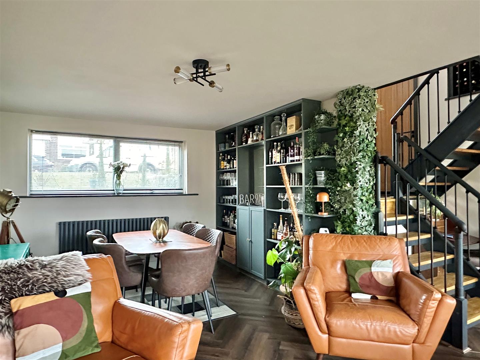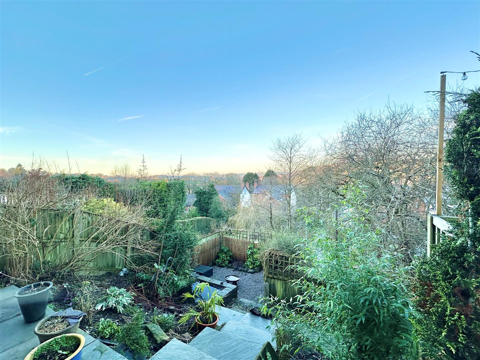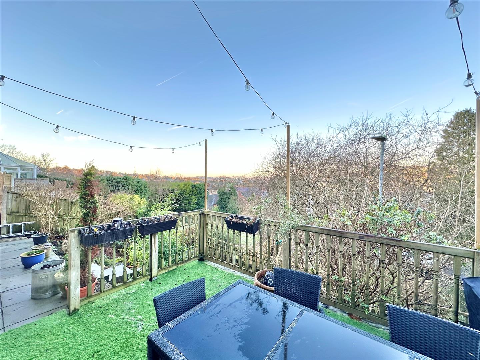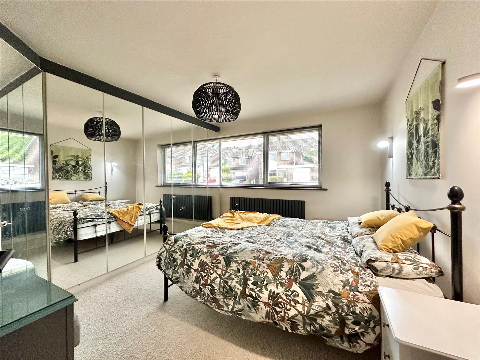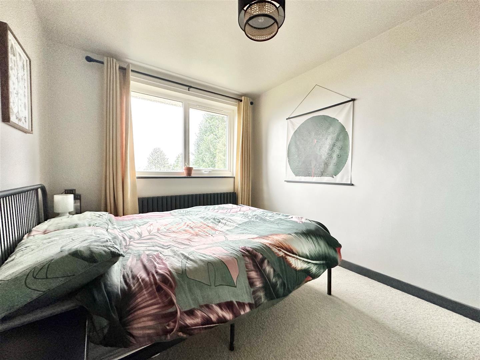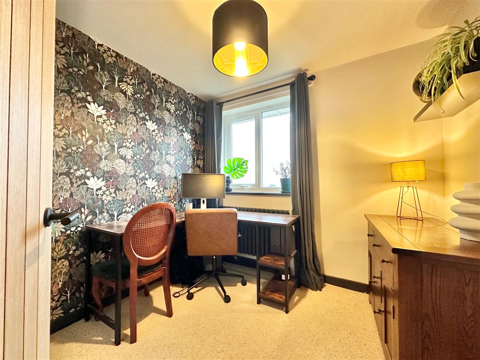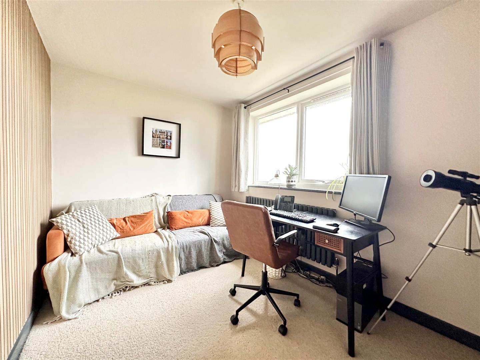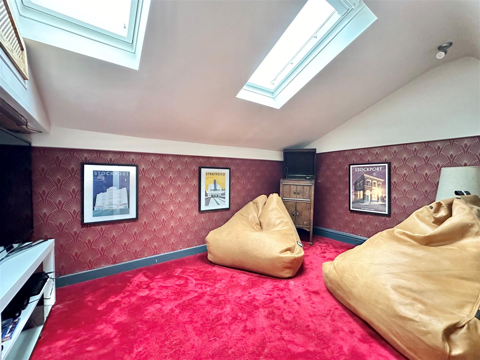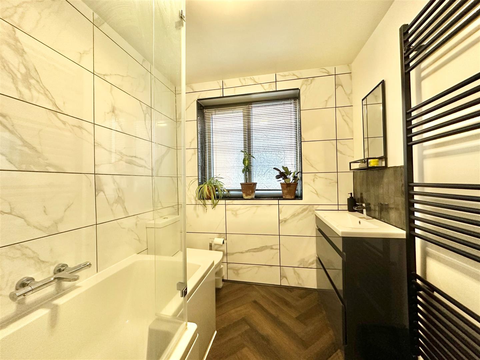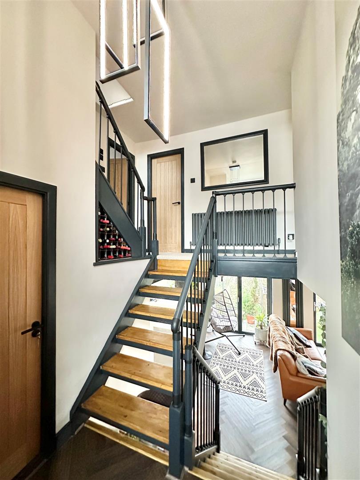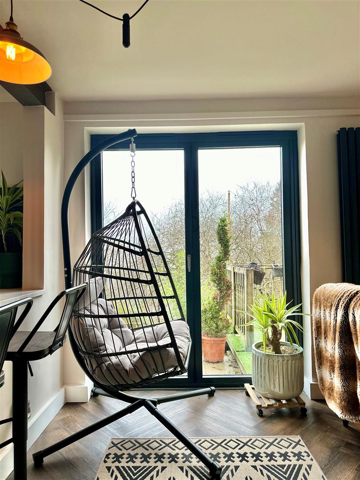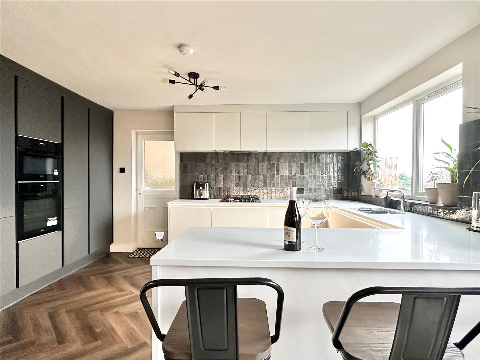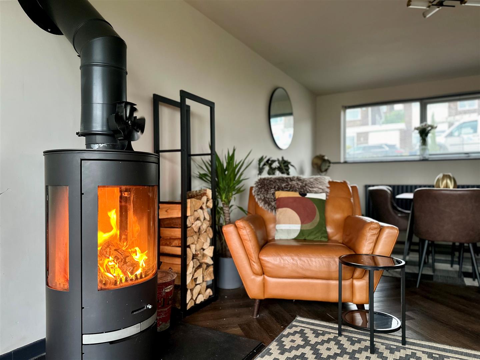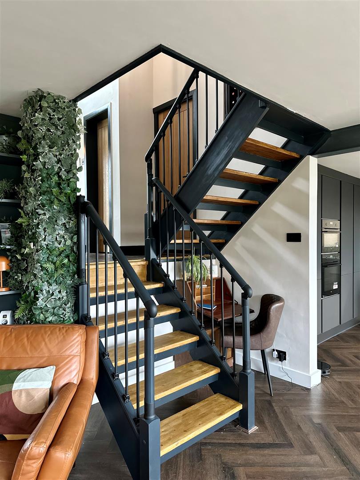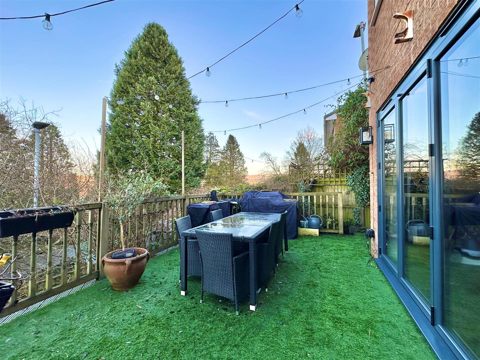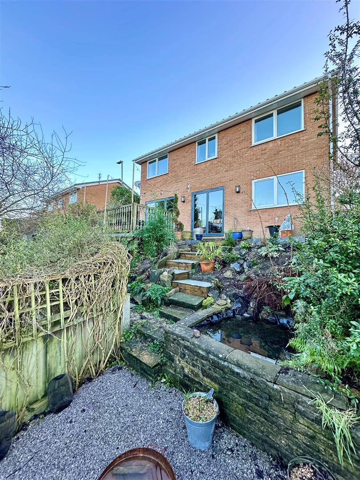Chantry Road, Disley, Stockport
£450,000
Property Features
- Superb Detached Home
- Stunning Open Plan Ground Floor
- Renovated in Recent Years
- Fine Rear Views
- Four Bedrooms Plus Snug
- Bi-fold doors and Wood Burning Stove
- Luxury Contemporary Kitchen, Bathroom and WC
- Popular and Convenient Location
- Manageable Garden, Raised Deck
- Parking and Integral Garage
Property Summary
*** Stunning open plan family home *** Having undergone a superb refurbishment by the current owners and situated in a sought after location (ideal for Disley Village, school and railway station) this wonderful four bedroom detached home has to be seen. Beautifully styled throughout and showcasing an unbelievable 29ft x 22ft open plan ground floor, including a high quality contemporary fitted kitchen, bi-fold doors and modern wood burning stove. Also comprising: entrance porch, gallery hallway, re-fitted wc, four bedrooms plus snug/den and a luxury family bathroom. Fine rear views, manageable gardens with raised deck, driveway parking and integral garage. Viewing essential!
Full Details
GROUND FLOOR
Entrance Porch
Gallery Hall
WC
Living / Dining Area 7.32m x 5.69m (24'0 x 18'8)
Kitchen 4.47m x 3.05m (14'8 x 10'0)
FIRST FLOOR
Galleried Landing
Master Bedroom 3.91m x 3.58m (12'10 x 11'9)
Bedroom Two 3.28m x 2.62m (10'9 x 8'7)
Bedroom Three 3.51m x 2.39m (11'6 x 7'10)
Bedroom Four 2.59m x 2.41m (8'6 x 7'11)
Snug/Den 3.12m x 2.39m (10'3 x 7'10)
Bathroom 2.21m x 1.98m (7'3 x 6'6)
OUTSIDE
Garage 4.90m x 2.74m min (16'1 x 9'0 min)
Driveway and Gardens
