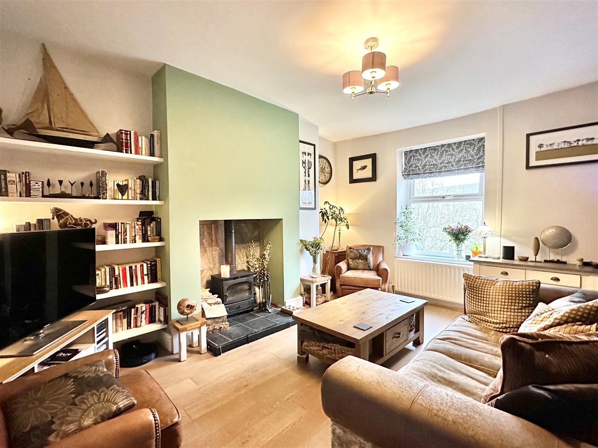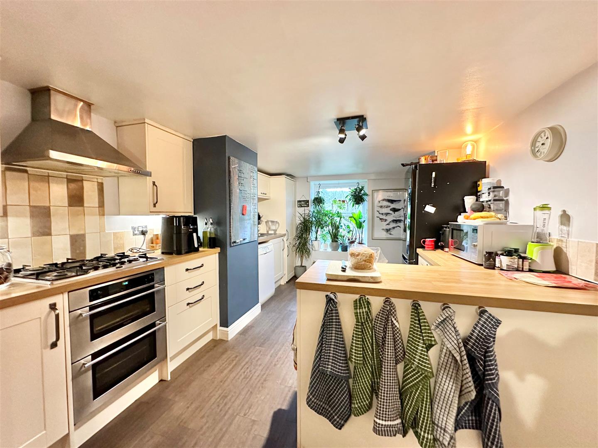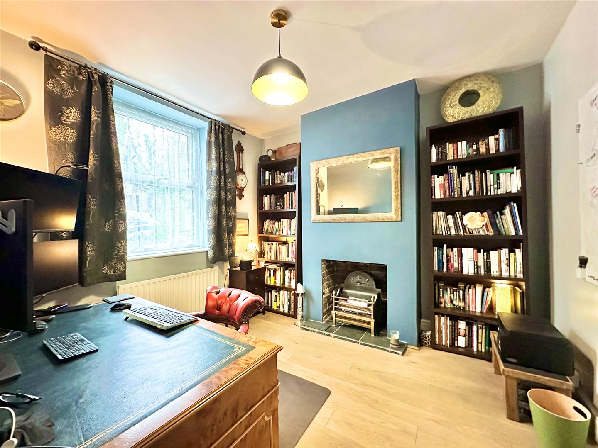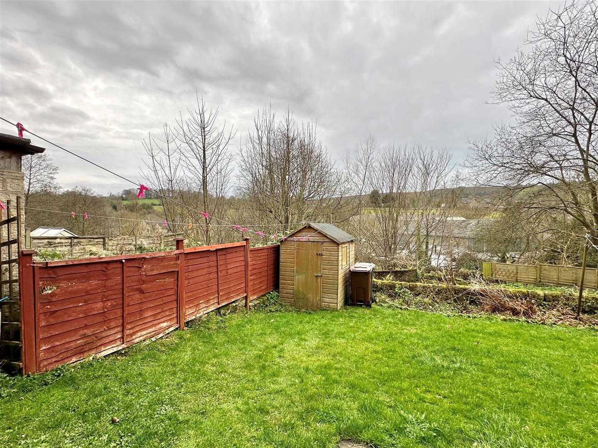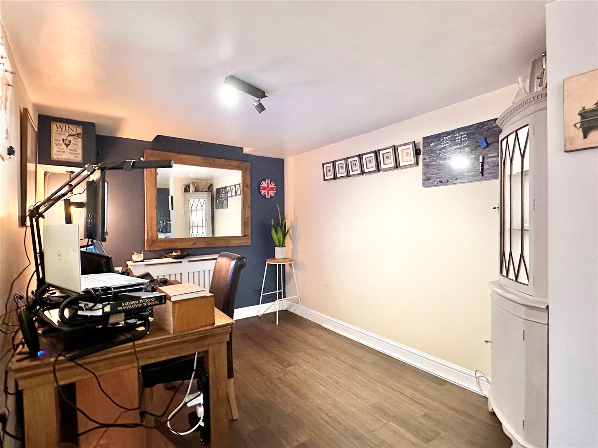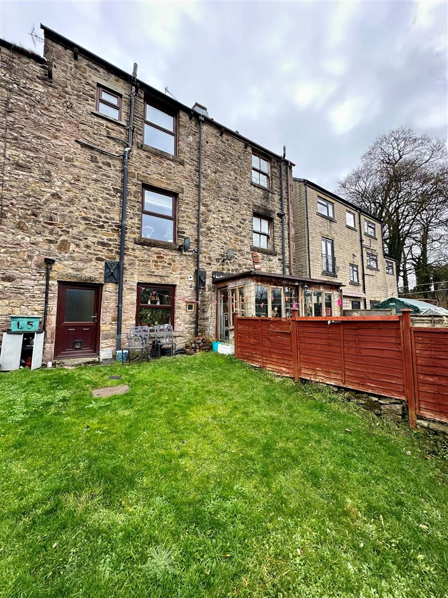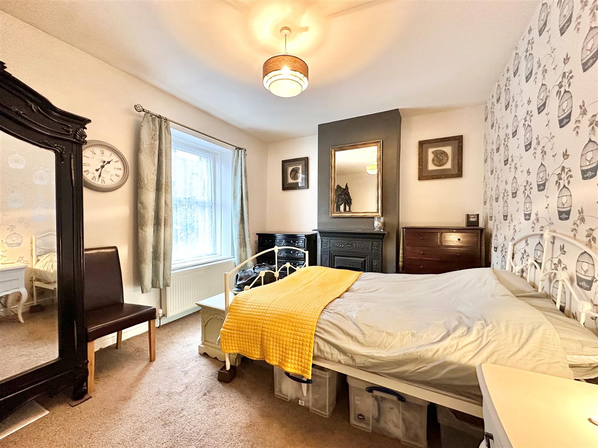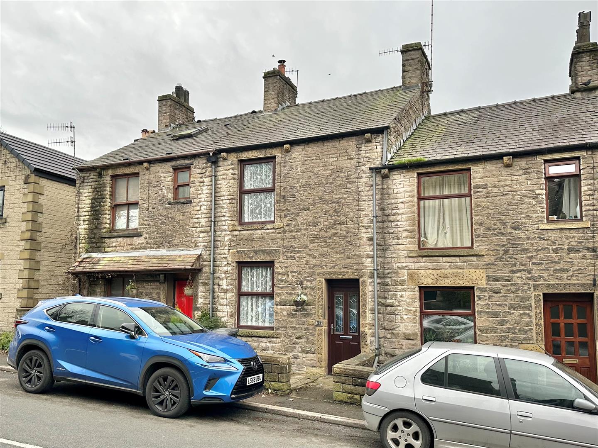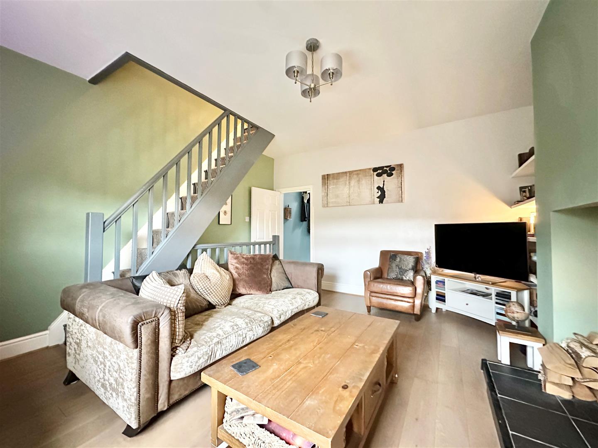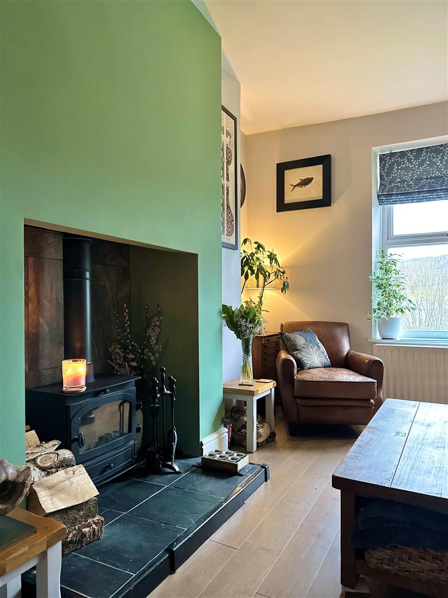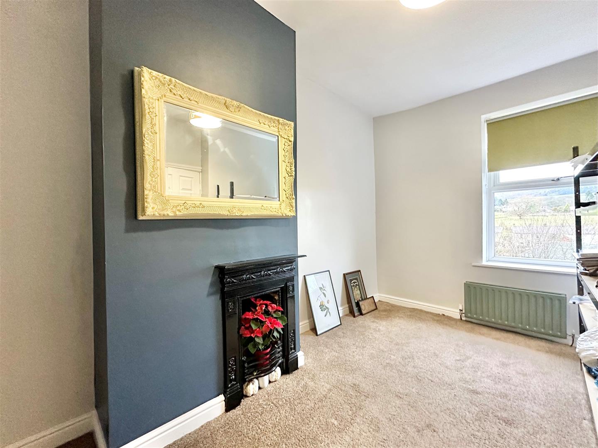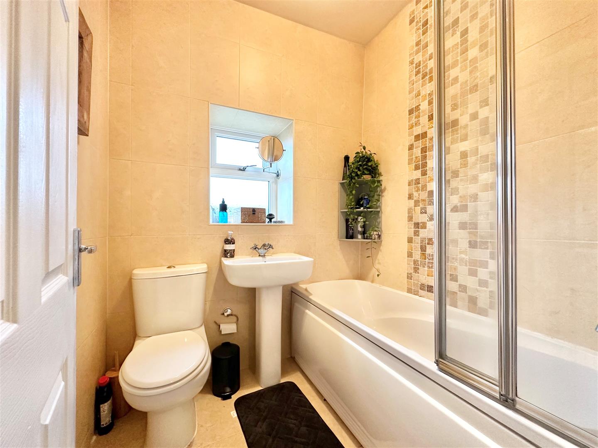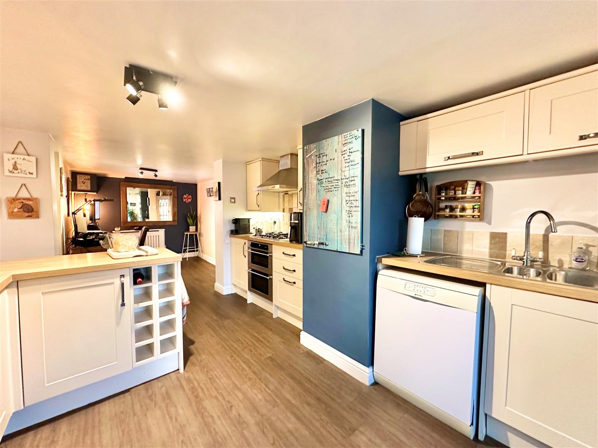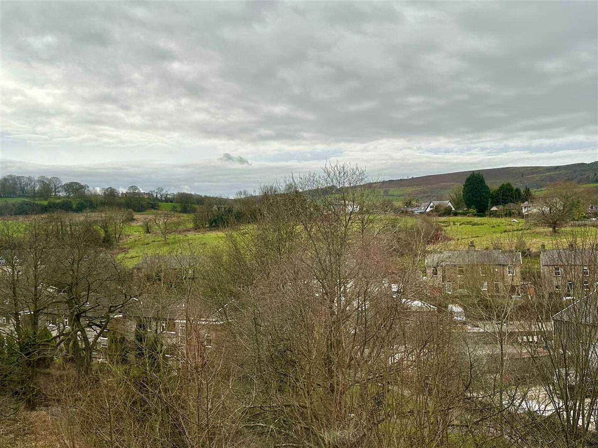Chapel Road, Whaley Bridge, High Peak
£250,000
Property Features
- Two Double Bedrooms
- Fine Rear Views
- Convenient Popular Location
- Over Three Floors
- Beautifully Presented Throughout
- Ready To Walk Into
- Living Room and Sitting Room
- 26FT Dining Kitchen
- Utility and WC
- Perfect First Time Buy
Property Summary
Truly deceptive and beautifully presented throughout! Ideal for many, this TWO DOUBLE BEDROOM mid-terraced offers spacious accommodation arranged over three floors within a popular part of Whaley Bridge. Fine rear views, walled frontage and lawn garden. Full of character and charm, complimented by gas central heating and pvc double glazing. Comprising: entrance hall, sitting room, separate living room, lower ground floor open plan 26ft dining kitchen with utility and wc. There are two generous first floor bedrooms with feature fireplaces and bathroom with white suite. Viewing highly recommended.
Full Details
GROUND FLOOR
Entrance Hall
Sitting Room / Snug 3.38m x 3.20m (11'1 x 10'6)
Living Room 4.62m x 4.17m (15'2 x 13'8)
LOWER GROUND FLOOR
Hall
Kitchen 4.62m x 3.15m (max) (15'2 x 10'4 (max))
Dining Area 3.00m x 2.54m (9'10 x 8'4)
Utility Store 2.97m x 1.09m (9'9 x 3'7)
WC
FIRST FLOOR
Landing
Bedroom One 4.37m x 3.38m (14'4 x 11'1)
Bedroom Two 4.62m x 2.67m (15'2 x 8'9)
Bathroom 1.85m x 1.63m (6'1 x 5'4)
OUTSIDE
Frontage and Garden
The rear garden is laid to lawn and open to next door. This can be fenced off and is not a shared garden.
