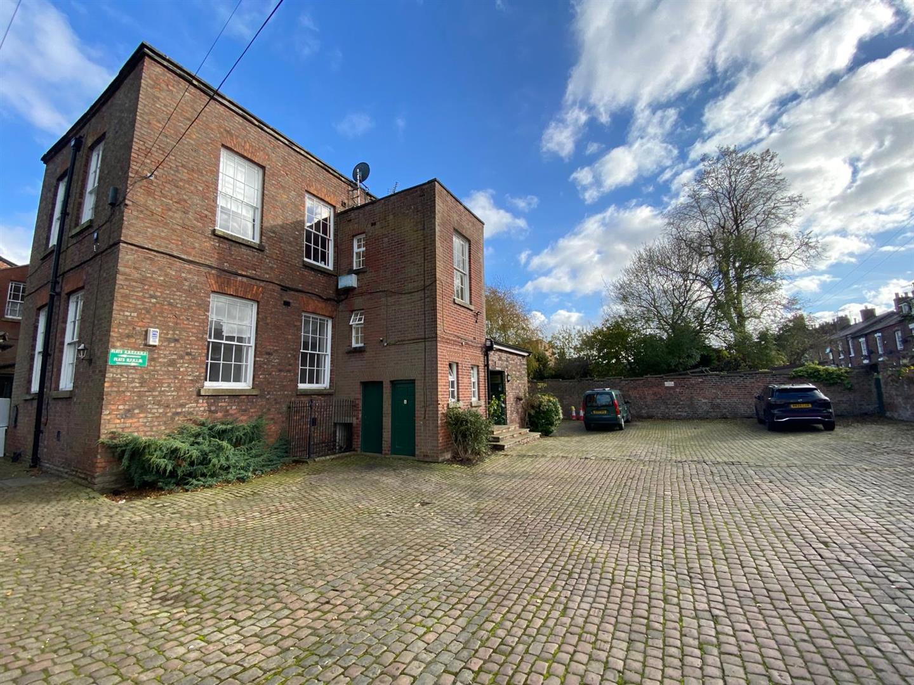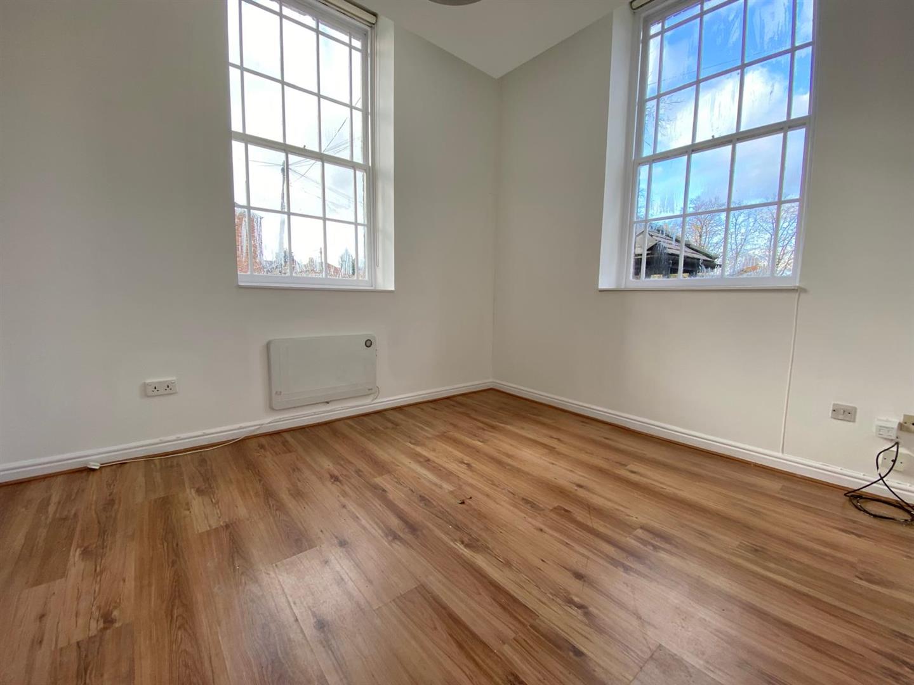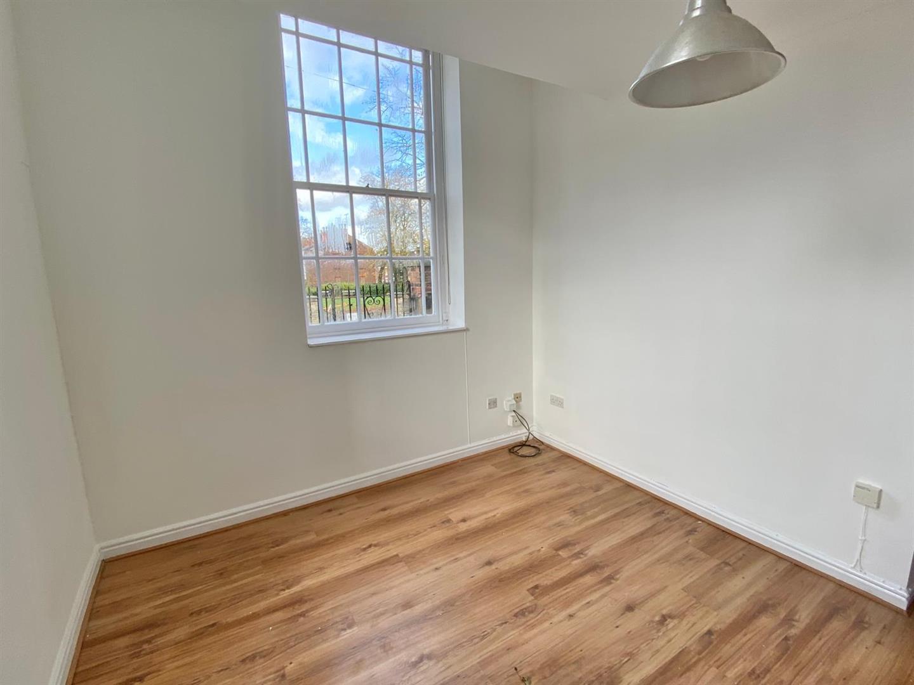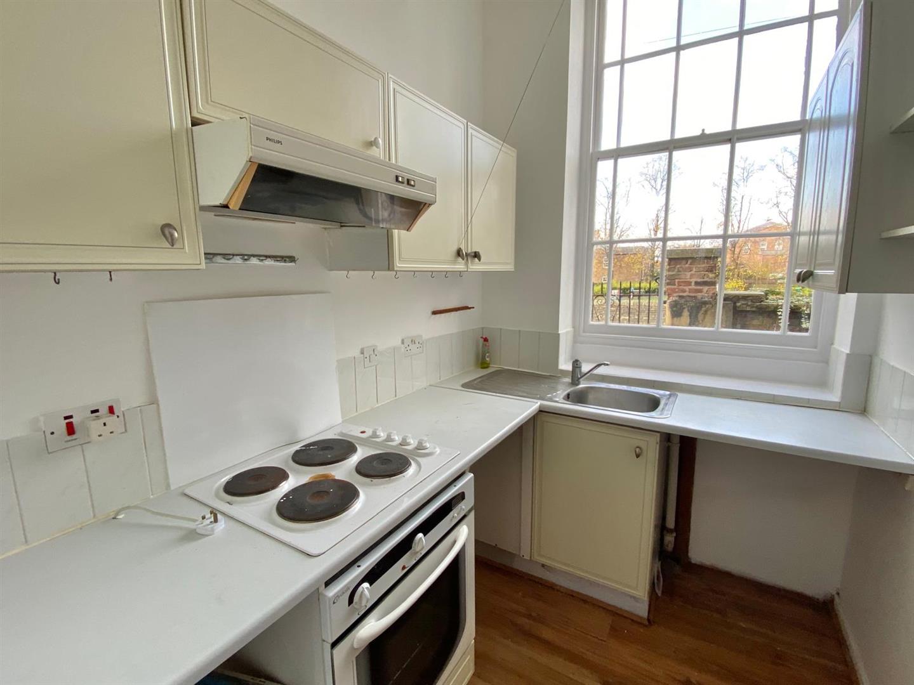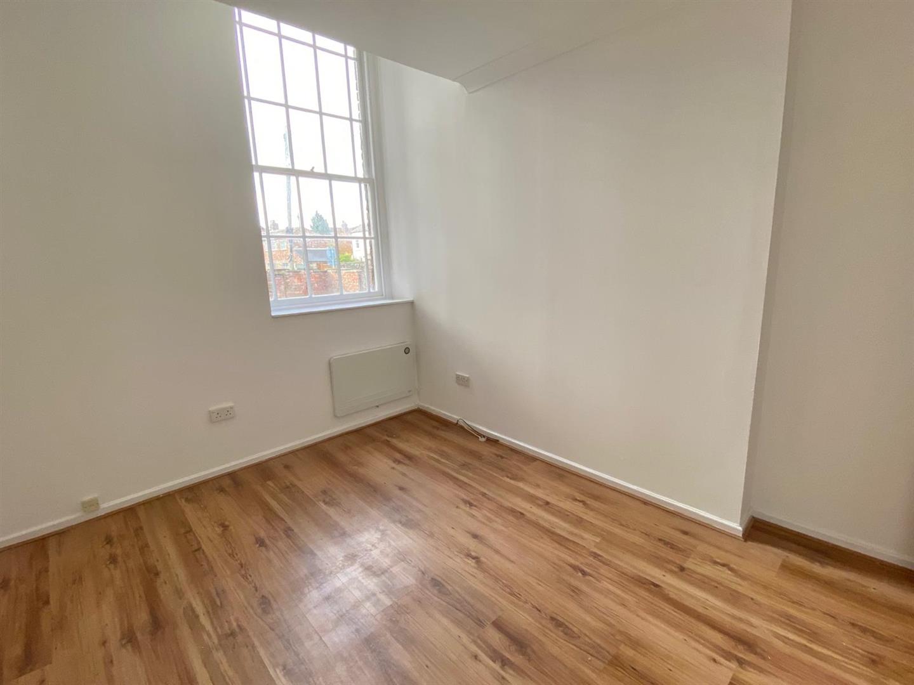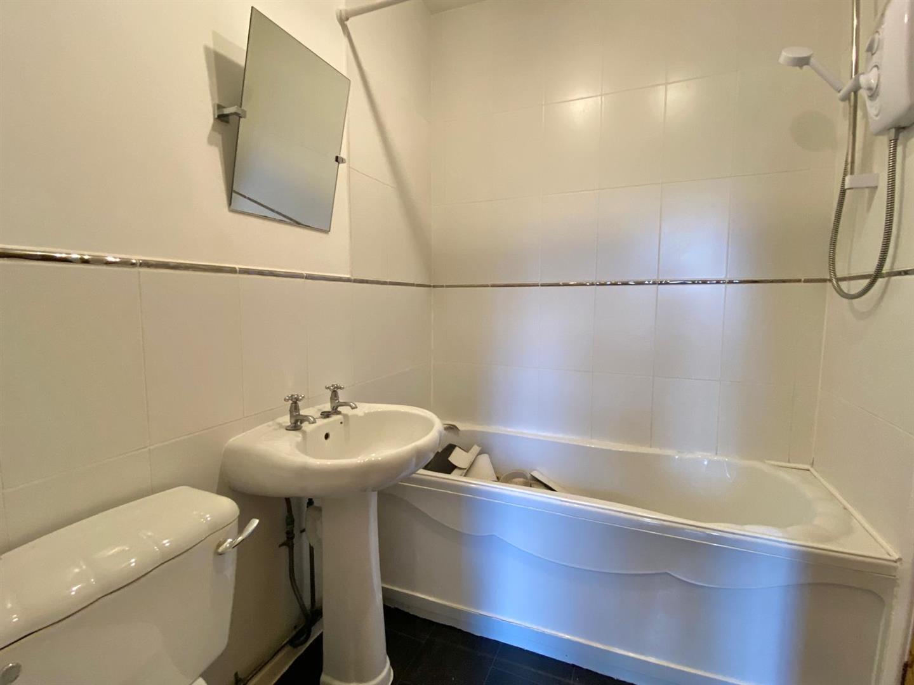Chapel Street, Macclesfield
Property Features
- NO ONWARD CHAIN
- GRADE II LISTED BUILDING
- FEATURE SASH WINDOWS
- GROUND FLOOR APARTMENT WITH ITS OWN PRIVATE ENTRANCE
- EPC RATING E AND COUNCIL TAX BAND A
- CLOSE TO THE TOWN CENTRE AND TRANSPORT LINKS
- RESIDENTS PARKING
Property Summary
Full Details
Location
Set in Cheshire's plains, on the fringe of the Peak District National Park, Macclesfield combines the old with the new. Originally a medieval town, Macclesfield became the country's 'Silk' capital in the 1750's, whilst it still retains that heritage, in recent years it has grown to become a thriving business centre. Macclesfield is a modern shopping centre with a range of leisure facilities to suit most tastes. There is a popular monthly Treacle Market which is a bustling Arts, Antiques, Crafts, Food and Drink Market, held on the cobbles of the town centre with around 140 stalls of exceptional food and drink, unique crafts and vintage and information from the Macclesfield community. There are many independent and state primary and secondary schools. The access points of the North West Motorway network system, Manchester International Airport and some of Cheshire's finest countryside are close at hand. Intercity rail links to London Euston and Manchester Piccadilly can be found at Macclesfield and Wilmslow railway stations as well as commuter rail links to the local business centres.
Directions
From this office turn right at the junction opposite the railway station, at the traffic lights go across onto Park Street, go across the mini roundabout onto Park Lane, take second left into Peel Street, turn left onto Chapel Street where Chapel Court is situated on the right hand side.
Entrance Hallway
Living Room 3.53m x 3.10m (11'7 x 10'2)
Featuring two large sash windows allowing ample natural light to flood in. Wall mounted heater.
Kitchen 2.29m x 1.83m (7'6 x 6'0)
Fitted with a range of base units with work surfaces over and matching wall mounted cupboards. Tiled returns. Stainless steel sink unit with mixer tap and drainer. Four ring electric hob with extractor hood over and oven below. Space for a washing machine, fridge and freezer. Sash window.
Bedroom 3.56m x 2.84m (11'8 x 9'4)
Double bedroom with sash window. Electric heater.
Bathroom
Fitted with a panelled bath with shower over, low level WC and pedestal wash hand basin. Part tiled walls. Built in airing cupboard.
Communal Gardens
There is a communal area laid mainly to lawn.
Residents Parking
Residents car park.
Tenure
The vendor has advised us that the property is Leasehold and that the term length was 999 years from 1 March 1987.
We also believe the council tax band to be A.
We would advise any perspective buyer to confirm these details with their legal representative.
