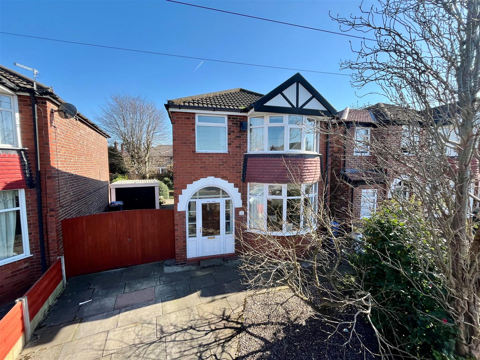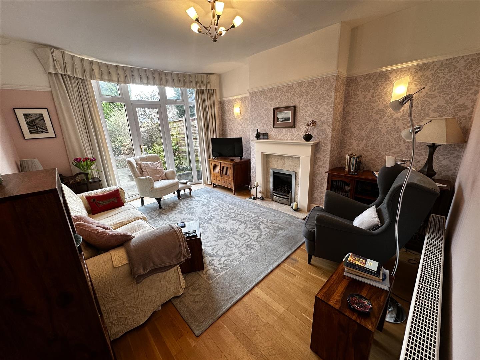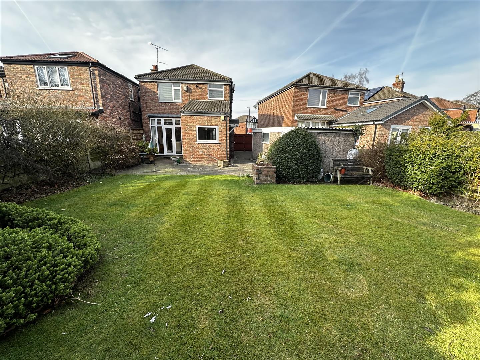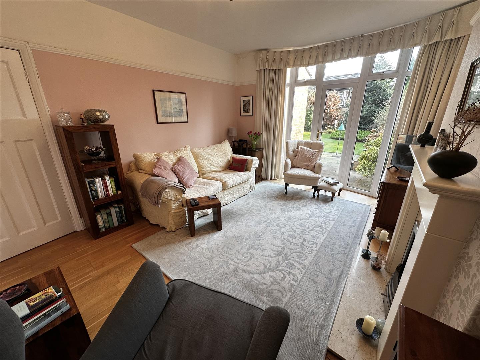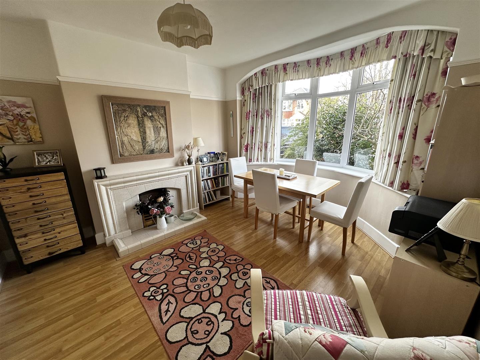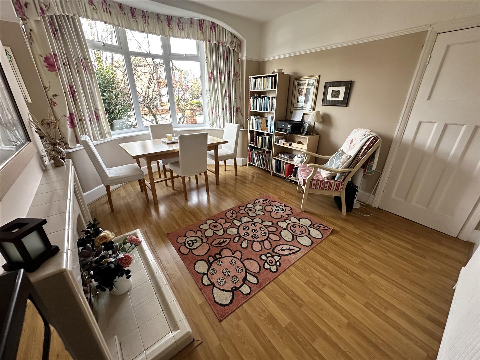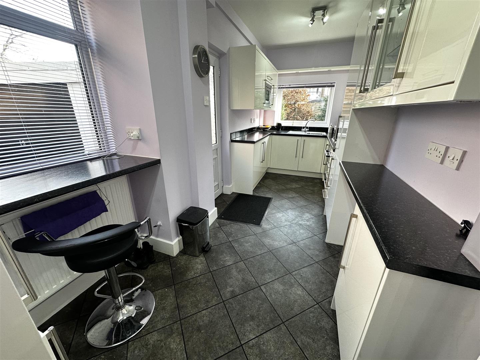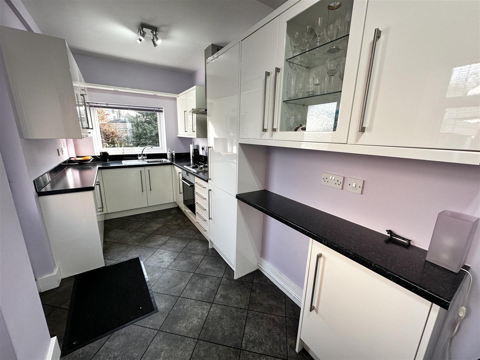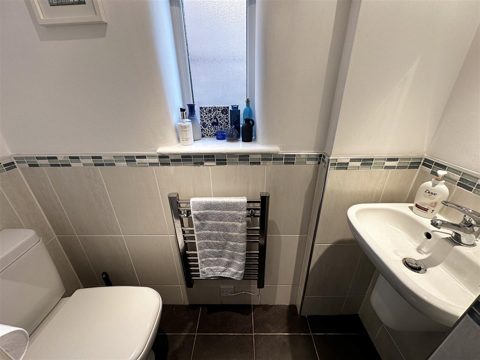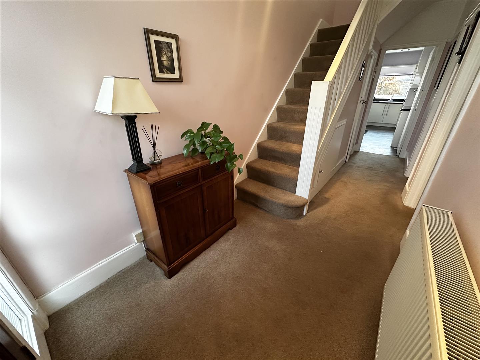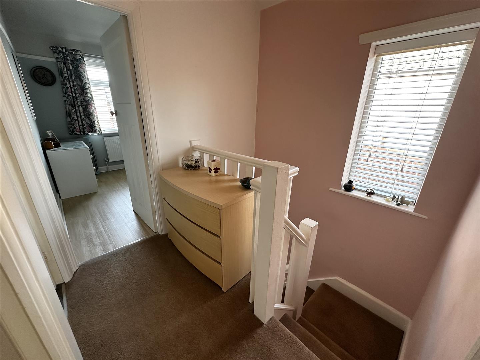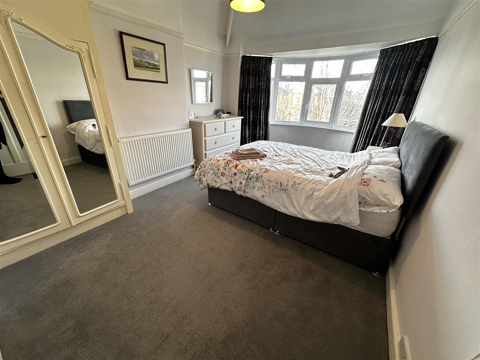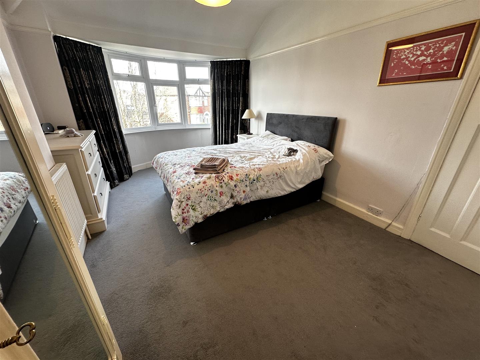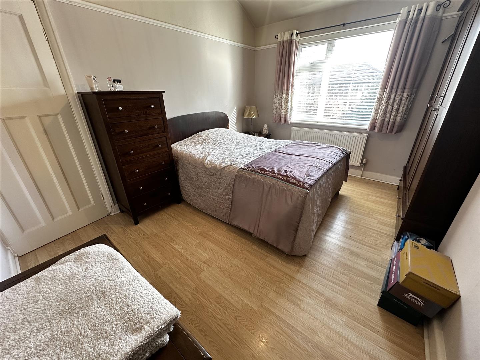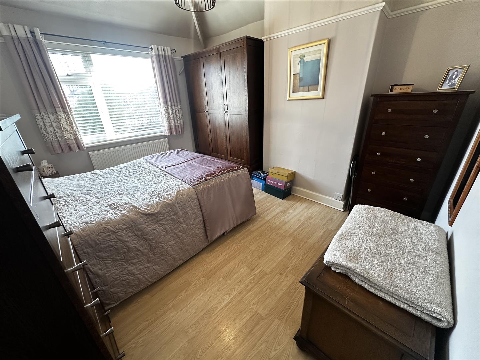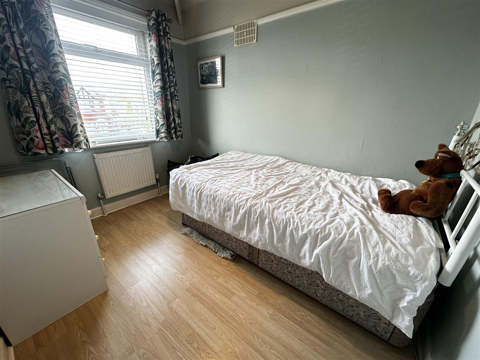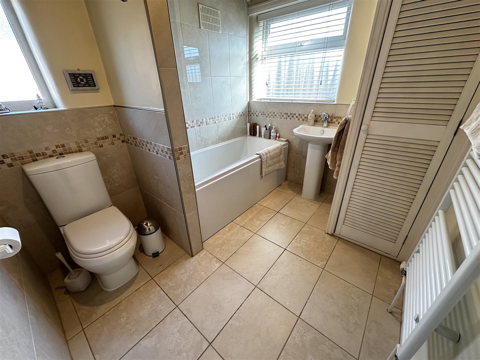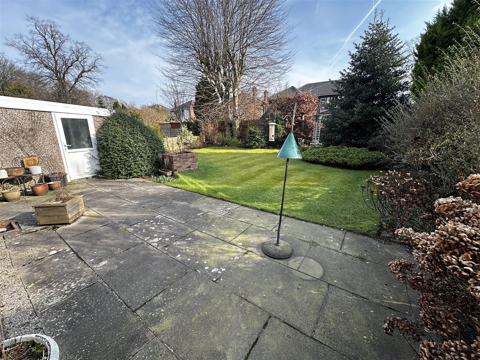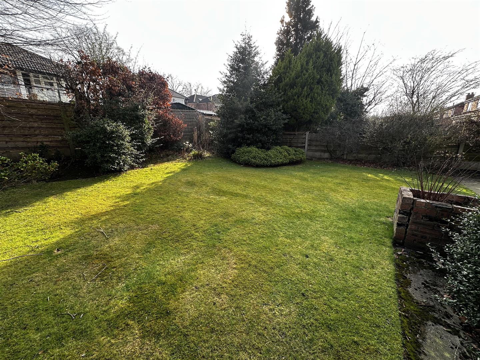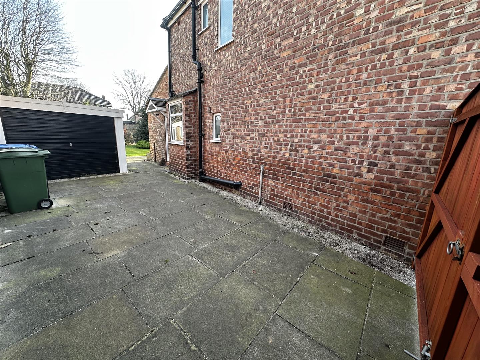Chestnut Drive, Sale
£525,000
Property Features
- Three Bedroom Detached
- Modern Kitchen and Bathroom
- Potential to Extend (STPP)
- Two Reception Rooms
- Detached Garage
- Driveway Parking
- Council Tax Band E
- EPC D
- Leasehold
Property Summary
Well presented 1930's three bedroom detached family home situated in a popular residential area within close proximity to Timperley Metrolink, good schools, and the various amenities in Sale and Timperley. Offering spacious accommodation throughout, this traditional home also provides scope for further extension (subject to planning permission) to suit the new owners needs.
The property currently comprises: porch, entrance hallway, downstairs WC, bay fronted dining room, spacious lounge with door to the rear garden, modern fitted kitchen, three well proportioned bedrooms and family bathroom with four piece suite. 'Worcester' gas combination boiler fitted in the bathroom.
Externally, there is driveway parking to the front, double wooden gates down the side of the house leading to the detached garage. The rear garden is mainly laid to lawn with well maintained, mature borders and flagged patio seating area.
Leasehold. 999 Year Lease from 1932. Ground Rent is £5.50 PA.
EPC D. Council Tax Band E.
The property currently comprises: porch, entrance hallway, downstairs WC, bay fronted dining room, spacious lounge with door to the rear garden, modern fitted kitchen, three well proportioned bedrooms and family bathroom with four piece suite. 'Worcester' gas combination boiler fitted in the bathroom.
Externally, there is driveway parking to the front, double wooden gates down the side of the house leading to the detached garage. The rear garden is mainly laid to lawn with well maintained, mature borders and flagged patio seating area.
Leasehold. 999 Year Lease from 1932. Ground Rent is £5.50 PA.
EPC D. Council Tax Band E.
