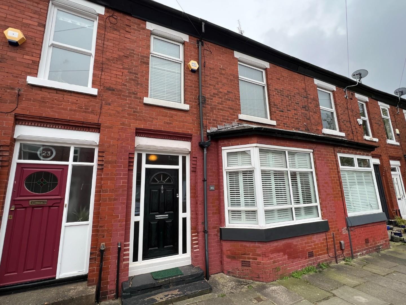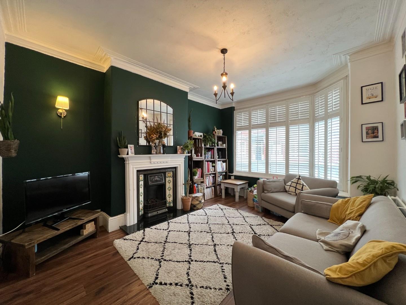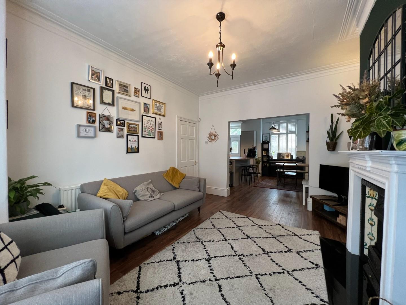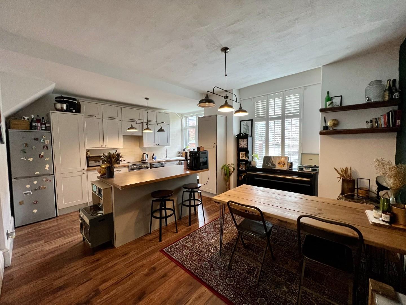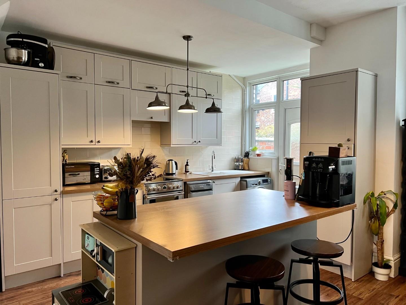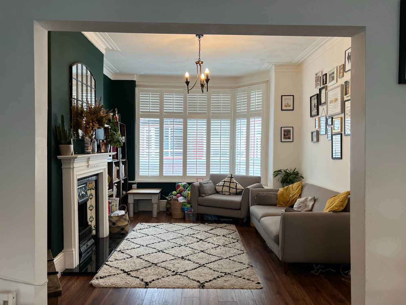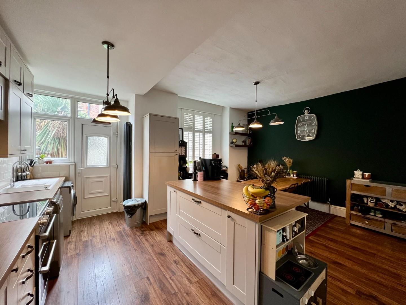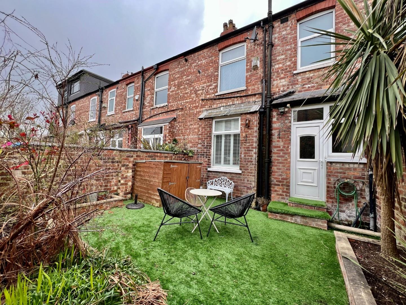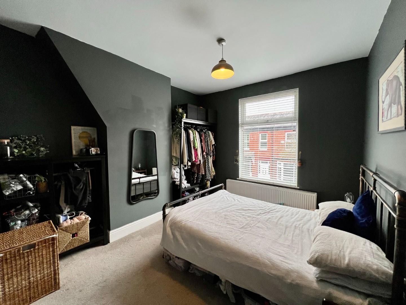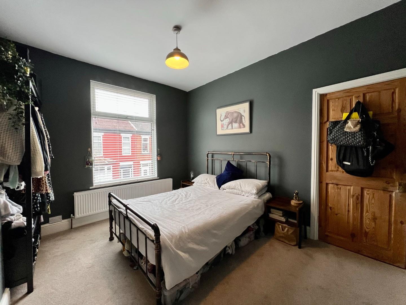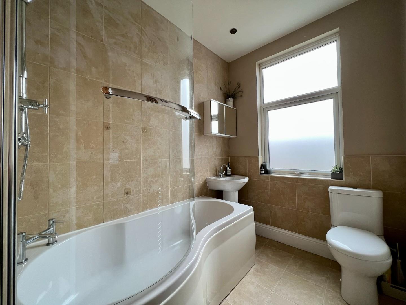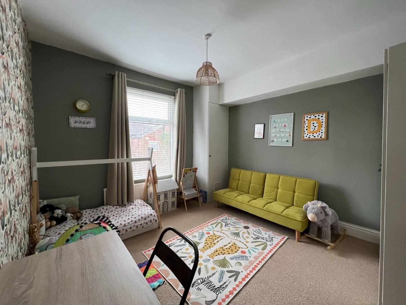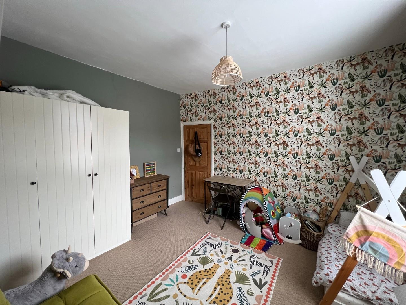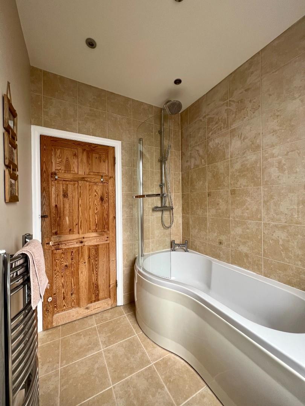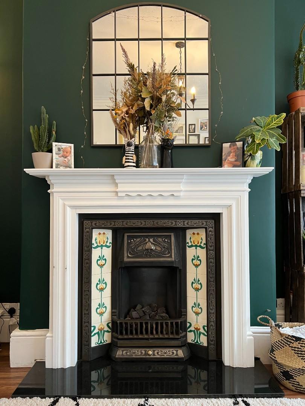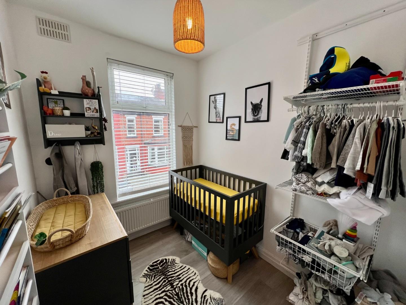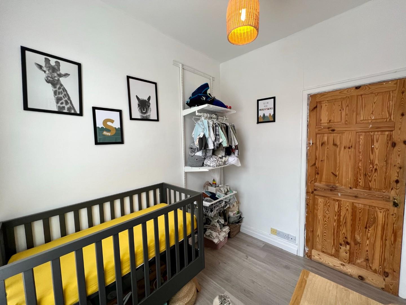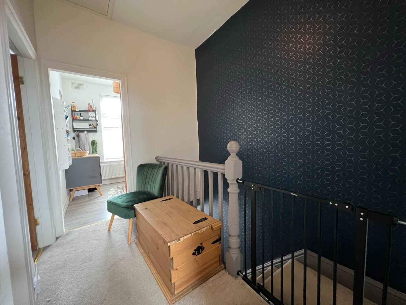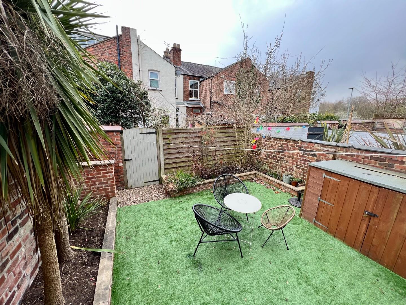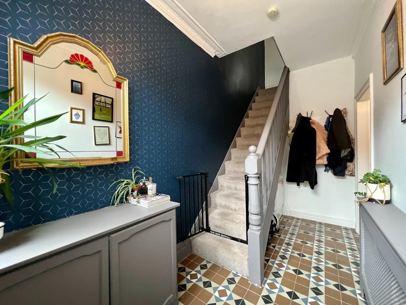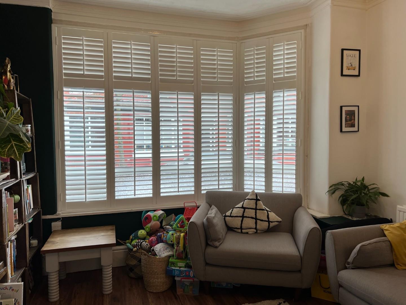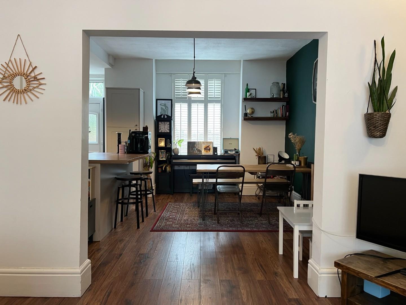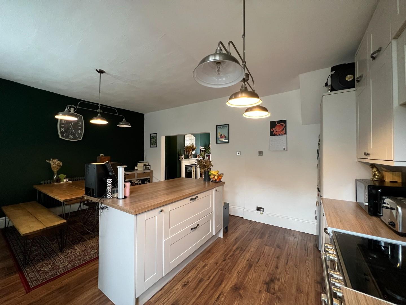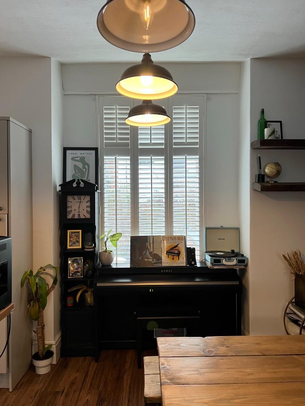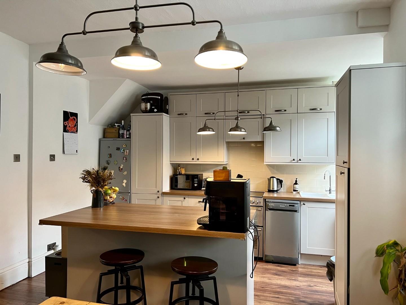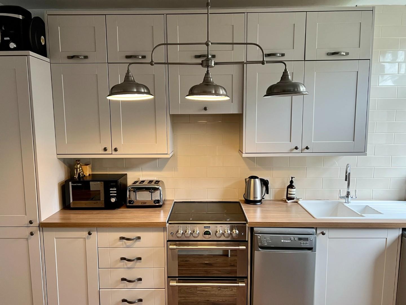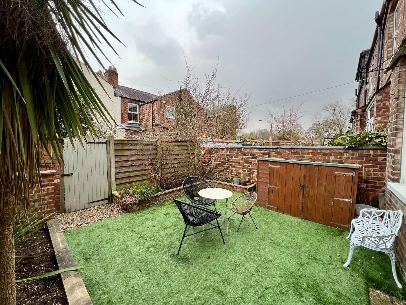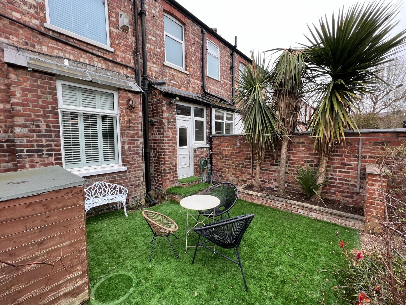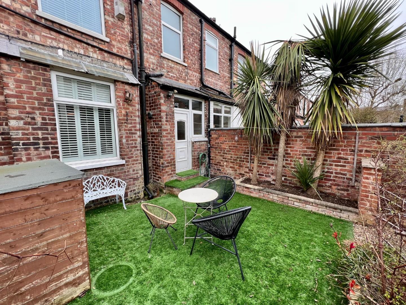Cleveleys Avenue, Chorlton
Property Features
- Beautifully presented period mid-terraced property
- Large open plan dining room/kitchen with re-fitted kitchen
- Three excellent bedrooms
- re-fitted bathroom with over bath shower
- Attractive walled & enclosed rear court yard garden
- Gas central heating installed |Double glazing with fitted plantation shutters
- Popular village location road with easy access to parks & schools
- Conveniently placed for the Metro link
- Ideal for a couple or young family
- Goood standard of decor throughout
Property Summary
Full Details
ENTRANCE HALL 3.66m x 1.78m (max) (12'0" x 5'10" (max))
Tiled flooring, spindle staircase to first floor, meter cupboard, coved ceiling, central heating radiator, cloaks hanging space. Front door with double glazed panels and double glazed side windows, under stairs storage area.
LOUNGE 4.47m x 3.58m (14'8" x 11'9")
Double glazed window to front aspect with fitted plantation shutters, wood effect laminate flooring, coved ceiling, central heating radiator, tv aerial point, chimney breast with cast iron fireplace with tiled inserts and granite hearth with coal effect gas fire within with wood fire surround, wall light. Opening to:
OPEN PLAN DINING ROOM/KITCHEN 5.46m x 4.32m (17'11" x 14'2")
Fitted with a range of units with dove grey shaker style doors comprising: base storage cupboards with work tops over and matching eye level units, inset one and a half bowl sink unit with chrome mixer tap, plumbing for washing machine, plumbing for dishwasher, space for Stoves four ring gas hob with oven/grill beneath with extractor hood over, space for fridge/freezer, part tiled walls, door to rear garden. Centre island with integral breakfast bar, power points, large pan drawers and storage cupboards, wood effect laminate flooring, double glazed windows with plantation shutters overlooking the rear garden. Door to rear garden.
FIRST FLOOR
LANDING 2.51m x 1.88m (max) (8'3" x 6'2" (max))
Access to loft with drop down loft ladder.
BEDROOM ONE 3.66m x 3.25m (12'0" x 10'8")
Double glazed window to front aspect, central heating radiator.
BEDROOM TWO 3.86m x 3.48m (12'8" x 11'5")
Double glazed window with views over the rear garden, central heating radiator, cupboard housing the wall mounted gas fired central heating boiler.
BEDROOM THREE 2.54m x 2.08m (8'4" x 6'10")
Double glazed window to front aspect, central heating radiator, wood effect laminate flooring.
BATHROOM 2.31m x 1.80m (7'7" x 5'11")
Fitted suite with chrome fittings comprising: p-shaped shower/bath with curved glass screen, mixer tap and thermostatic shower fittings. Pedestal wash hand basin with mixer tap, low level wc, double glazed window to rear aspect, part tiled walls and tiled flooring, chrome ladder towel radiator, recessed ceiling lighting.
OUTSIDE
GARDENS
There is a walled and enclosed rear garden with artificial grass play area, raised brick built flowerbeds with shrubs and plants, brick built barbeque, lockable bike/store room, cold water tap, brick wall boundary.
