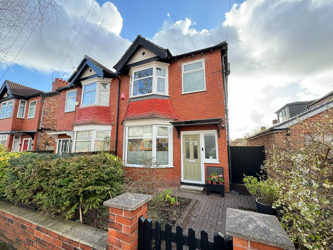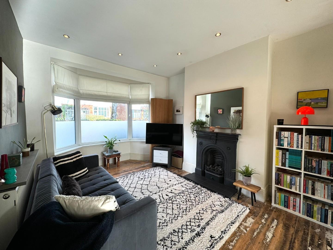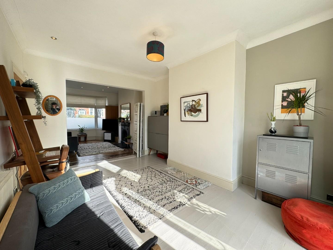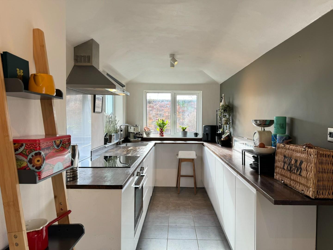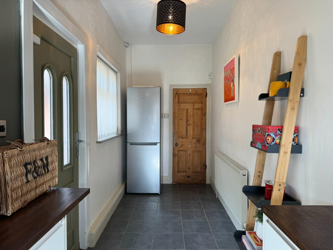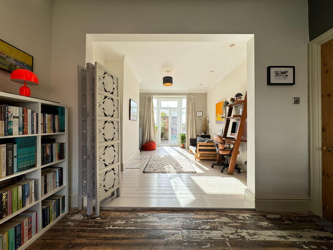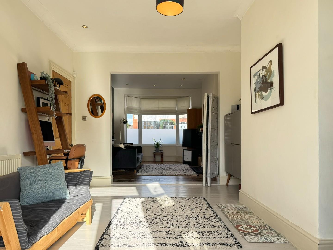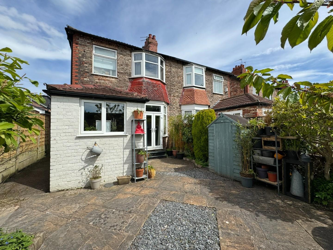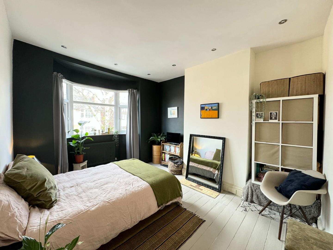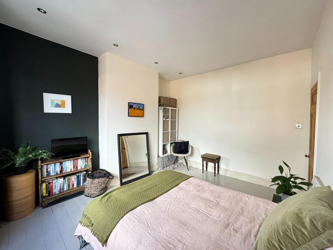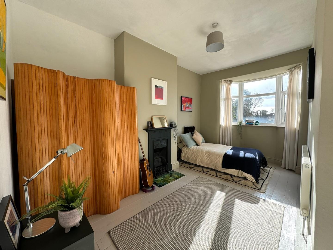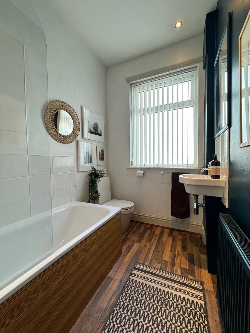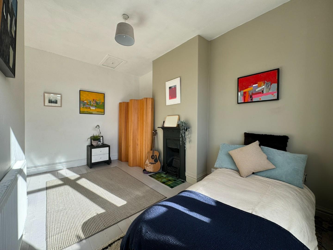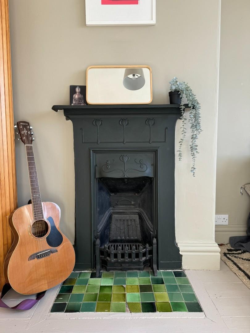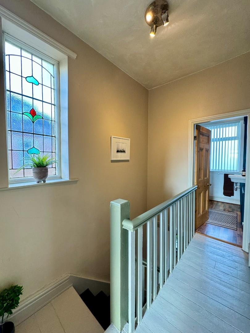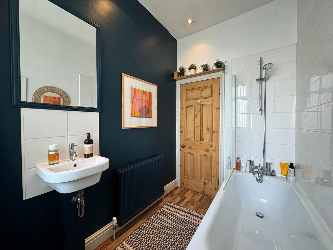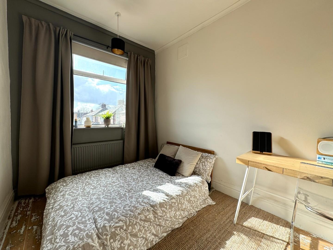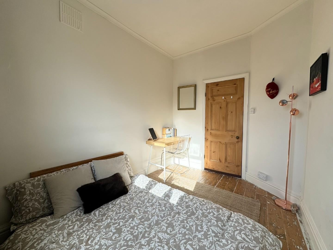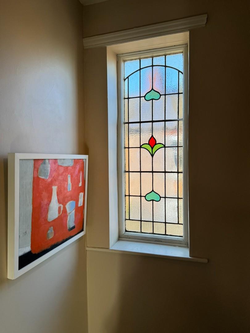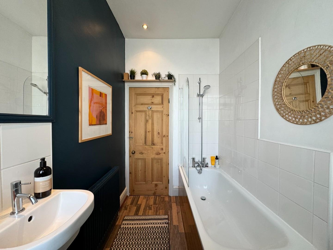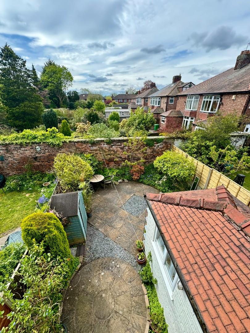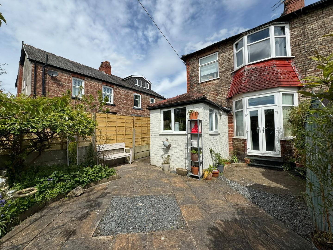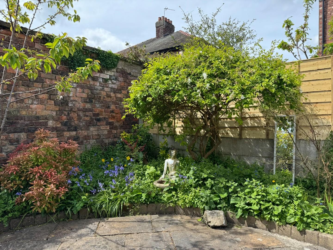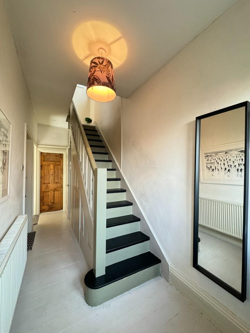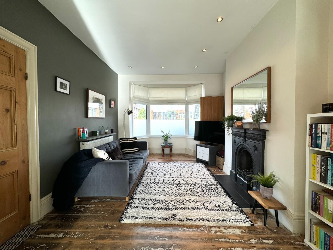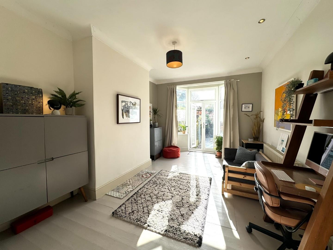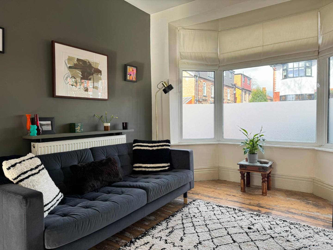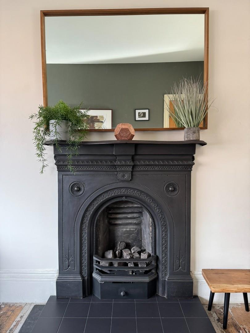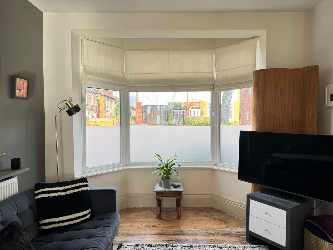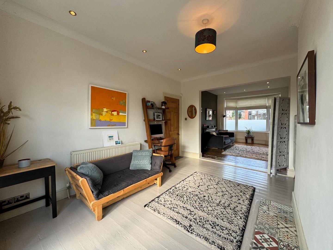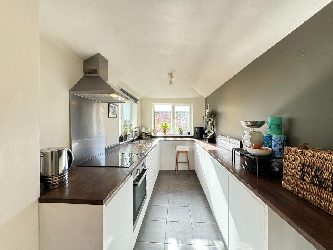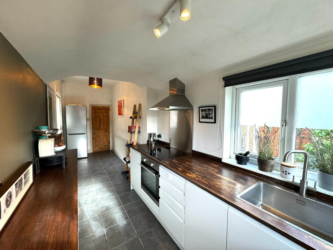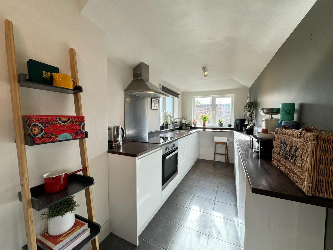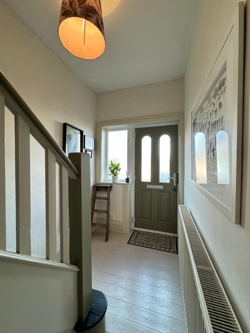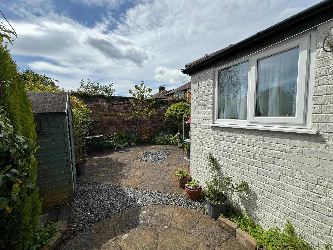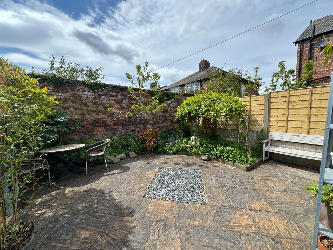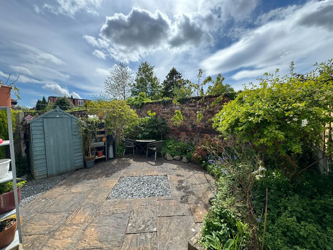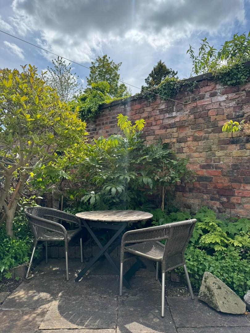Daresbury Road, Chorlton
Property Features
- Superbly presented THREE DOUBLE BEDROOM HOME
- Highly regarded road only a few minutes walk from Chorlton Village
- 22ft breakfast kitchen, refitted in 2021
- Rewired, replastered and new central heating installed
- Landscaped South facing rear garden
- Scope to extend both internally and externally
- Many original features retained throughout
- Larger than a typical three bedroom 1930s property
- Only a few minutes walk to Longford Park
- Council Tax Band C. EPC D.
Property Summary
Full Details
ENTRANCE HALL
Front door with double glazed panel, spindled staircase to first floor, central heating radiator, understairs storage cupboard, additional understairs storage cupboard with electric light housing the Worcester gas fired combination central heating boiler.
LOUNGE 14'5" (into bay) X 11'2"
Double glazed bay window to front aspect, central heating radiator, recessed ceiling lighting, cast iron fireplace with tiled hearth with coal effect gas fire within, stripped original wooden flooring. Opening to:
DINING ROOM 17'1" X 11'2"
Double glazed windows and double glazed French doors opening to the rear garden, stripped original wooden flooring, coved ceiling, central heating radiator, recessed ceiling lighting.
DINING KITCHEN 22'0" X 6'2"
Fitted with a range of units with gloss cream unit doors comprising: base storage cupboards with work surfaces over and matching eye level units, inset electric hob with electric fan assisted oven beneath and glass tiled splashback, stainless steel glass extractor hood over, single drainer one and a half bowl stainless steel sink unit with chrome mixer tap, double glazed windows with views over the rear garden, central heating radiator, wood effect laminate flooring, door with double glazed panel opening to the rear garden.
FIRST FLOOR
LANDING
Original stained glass window to side aspect, access to loft, access to all rooms.
BEDROOM ONE 14'6" (into bay) X 11'3"
Double glazed window to front aspect, recessed ceiling lighting, stripped original wooden flooring, central heating radiator, recessed ceiling lighting.
BEDROOM TWO 16'5" (into bay) X 8'10" (widening to 11'3")
Double glazed window with views over the rear garden, stripped original wooden flooring, cast iron fireplace, access to loft, central heating radiator.
BEDROOM THREE 10'6" X 8'0"
Double glazed window with views over the rear garden, stripped original wooden flooring, central heating radiator.
BATHROOM
Fitted with a white three piece suite with chrome fittings comprising: panelled bath with mixer tap/shower fitting with glass shower screen, wash hand basin with mixer tap, low level wc, double glazed window to front aspect, recessed ceiling lighting, part tiled walls, central heating radiator, wood effect laminate flooring.
OUTSIDE
GARDENS
Garden to the front of the property with shrubs and flowering plants, gravelled decorative areas, timber gate with pathway leading through to the rear garden. Most attractive SOUTH FACING garden to the rear of the property with paved sitting area, established borders containing a variety of shrubs and flowering plants, walled, fenced and enclosed.
